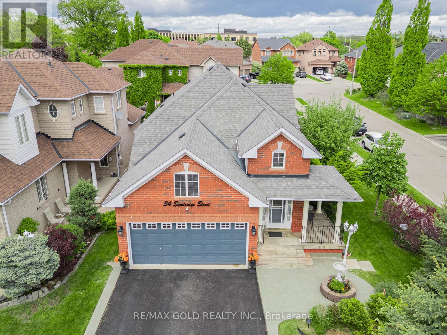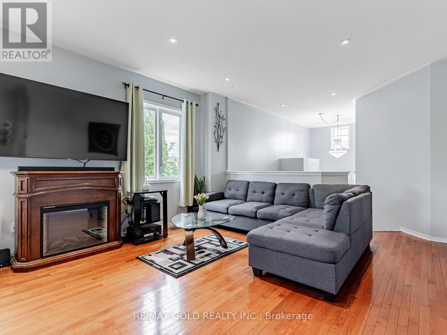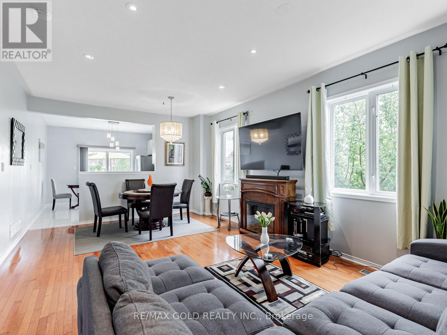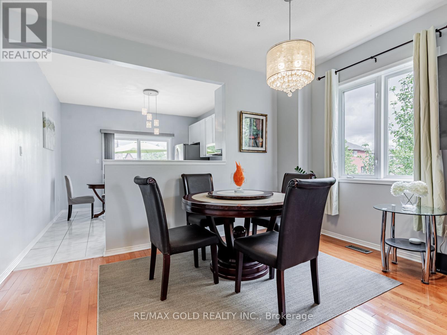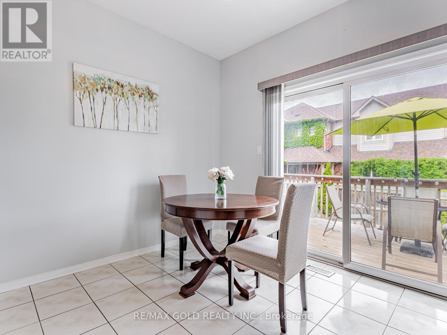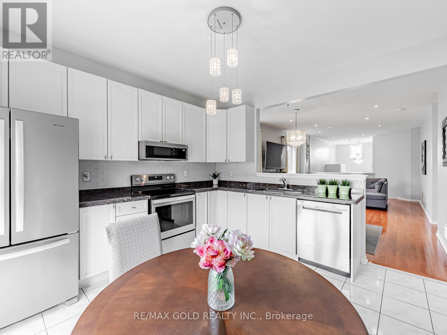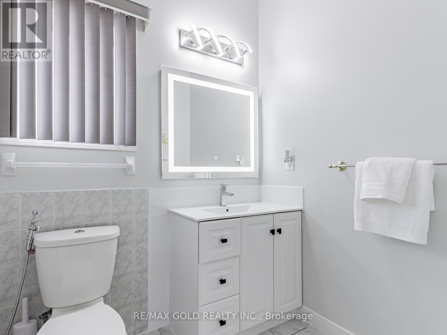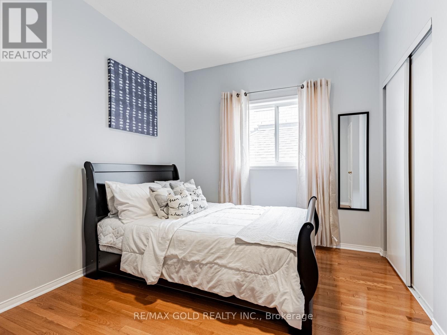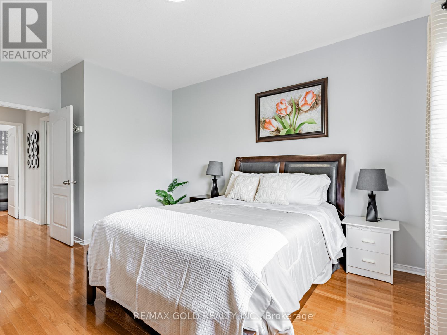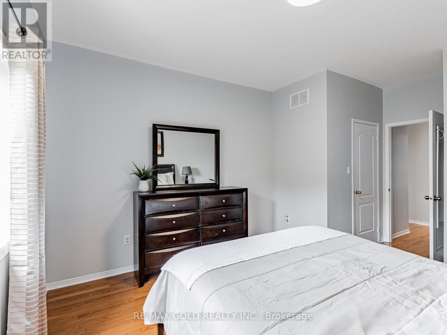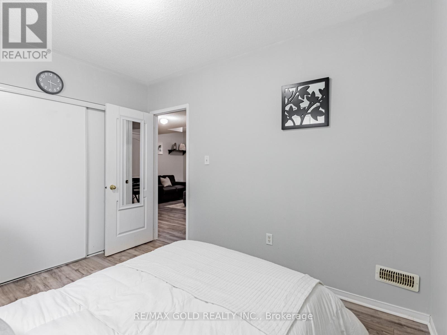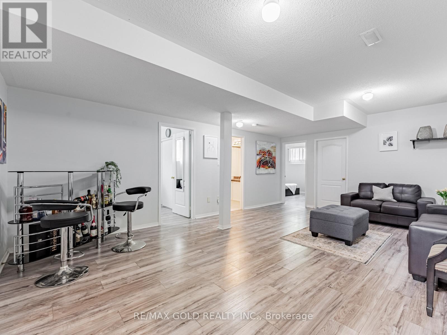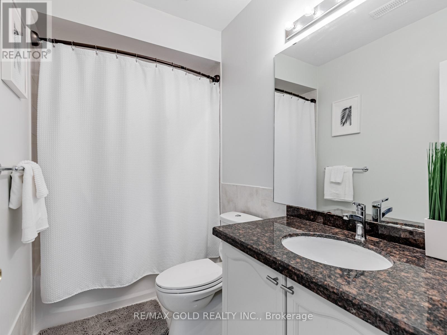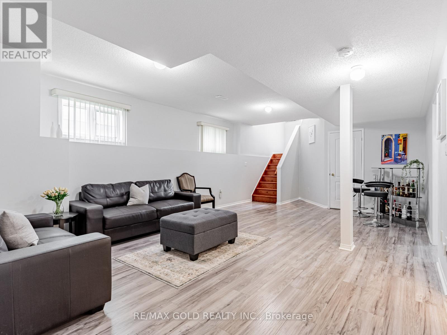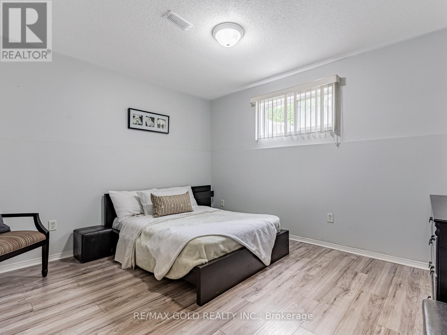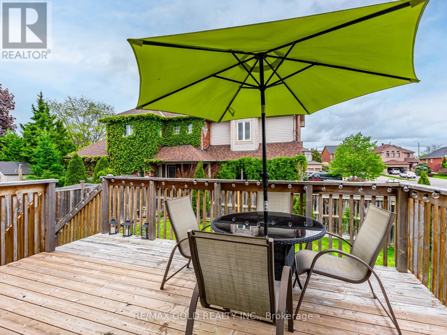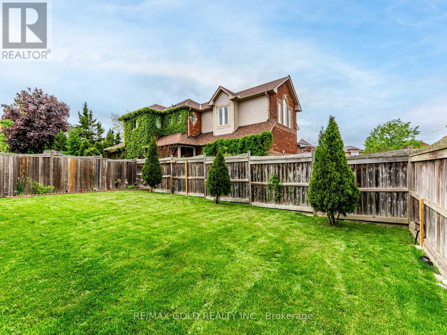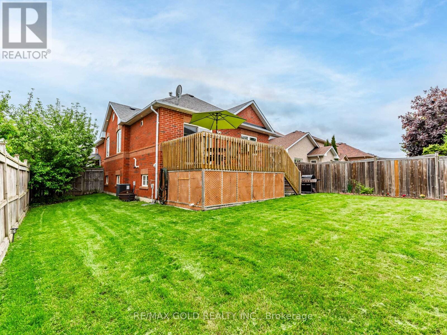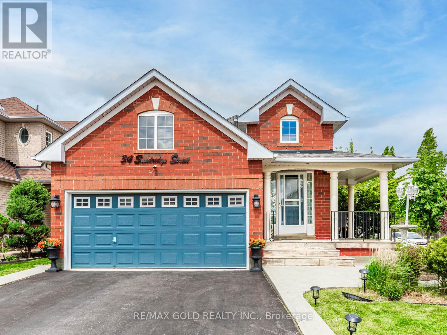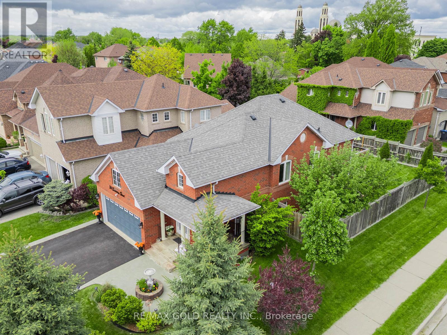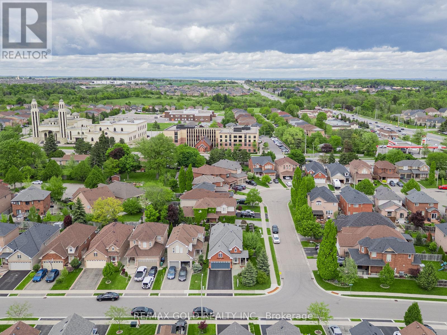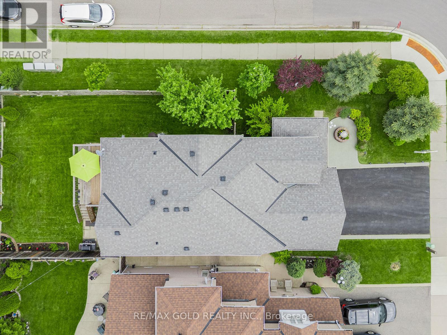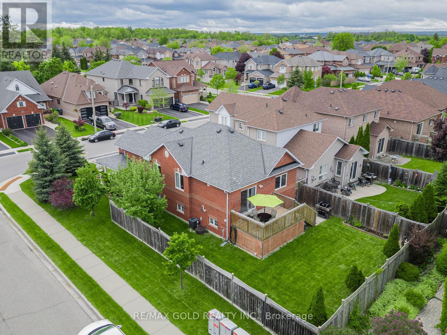34 Sundridge Street Brampton, Ontario L7A 2J9
$874,900
This beautifully maintained, detached raised bungalow is nestled in the prestigious Snelgrove community of Brampton. Situated on a premium corner lot, it features an elegant all-brick exterior and a spacious double-car garage. Inside, the open-concept living and dining areas boast soaring 9-foot ceilings and stylish pot lights, creating a bright and welcoming atmosphere. The modern kitchen is equipped with stainless steel appliances, quartz countertops, a sleek backsplash, and opens onto a sunlit wooden deck that overlooks a large backyard perfect for outdoor enjoyment. The primary bedroom includes a luxurious walk-in closet, while the finished basement offers a versatile two-bedroom nanny suite complete with laminate flooring and a full bathroom. With no carpets throughout, the home is both easy to maintain and allergy-friendly. Additional updates include the kitchen, bathroom vanity, and new A/C and furnace (both replaced in 2021). Conveniently located near Highway410 and close to schools, parks, shopping, and other essential amenities, this home blends comfort, style, and accessibility an ideal choice for seniors or first-time buyers... Great price!! (id:61852)
Property Details
| MLS® Number | W12171300 |
| Property Type | Single Family |
| Neigbourhood | Snelgrove |
| Community Name | Snelgrove |
| ParkingSpaceTotal | 4 |
Building
| BathroomTotal | 2 |
| BedroomsAboveGround | 2 |
| BedroomsBelowGround | 2 |
| BedroomsTotal | 4 |
| Age | 16 To 30 Years |
| Appliances | Dishwasher, Dryer, Garage Door Opener, Water Heater, Microwave, Range, Stove, Washer, Window Coverings, Refrigerator |
| ArchitecturalStyle | Raised Bungalow |
| BasementDevelopment | Finished |
| BasementType | N/a (finished) |
| ConstructionStyleAttachment | Detached |
| CoolingType | Central Air Conditioning |
| ExteriorFinish | Brick |
| FlooringType | Hardwood, Ceramic, Laminate |
| HeatingFuel | Natural Gas |
| HeatingType | Forced Air |
| StoriesTotal | 1 |
| SizeInterior | 700 - 1100 Sqft |
| Type | House |
| UtilityWater | Municipal Water |
Parking
| Attached Garage | |
| Garage |
Land
| Acreage | No |
| Sewer | Sanitary Sewer |
| SizeDepth | 110 Ft ,8 In |
| SizeFrontage | 40 Ft |
| SizeIrregular | 40 X 110.7 Ft ; Irregluar Lot |
| SizeTotalText | 40 X 110.7 Ft ; Irregluar Lot |
Rooms
| Level | Type | Length | Width | Dimensions |
|---|---|---|---|---|
| Lower Level | Bedroom 3 | 3.72 m | 3.09 m | 3.72 m x 3.09 m |
| Lower Level | Bedroom 4 | 3.54 m | 2.73 m | 3.54 m x 2.73 m |
| Lower Level | Family Room | 8.31 m | 7.05 m | 8.31 m x 7.05 m |
| Lower Level | Laundry Room | 3.09 m | 2.73 m | 3.09 m x 2.73 m |
| Ground Level | Living Room | 5.88 m | 3.63 m | 5.88 m x 3.63 m |
| Ground Level | Dining Room | 5.88 m | 3.63 m | 5.88 m x 3.63 m |
| Ground Level | Kitchen | 3.72 m | 3.63 m | 3.72 m x 3.63 m |
| Ground Level | Primary Bedroom | 3.81 m | 3.36 m | 3.81 m x 3.36 m |
| Ground Level | Bedroom 2 | 3.81 m | 2.91 m | 3.81 m x 2.91 m |
https://www.realtor.ca/real-estate/28362511/34-sundridge-street-brampton-snelgrove-snelgrove
Interested?
Contact us for more information
Asher Ullah
Broker
5865 Mclaughlin Rd #6a
Mississauga, Ontario L5R 1B8
