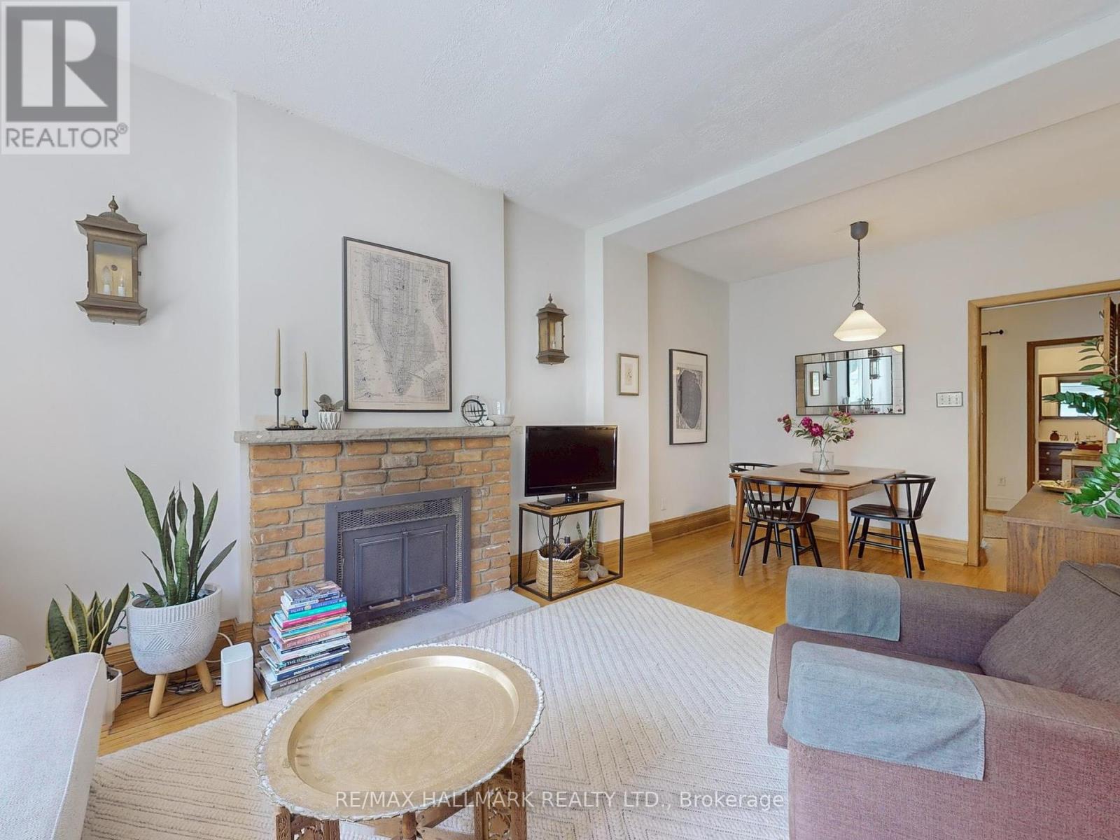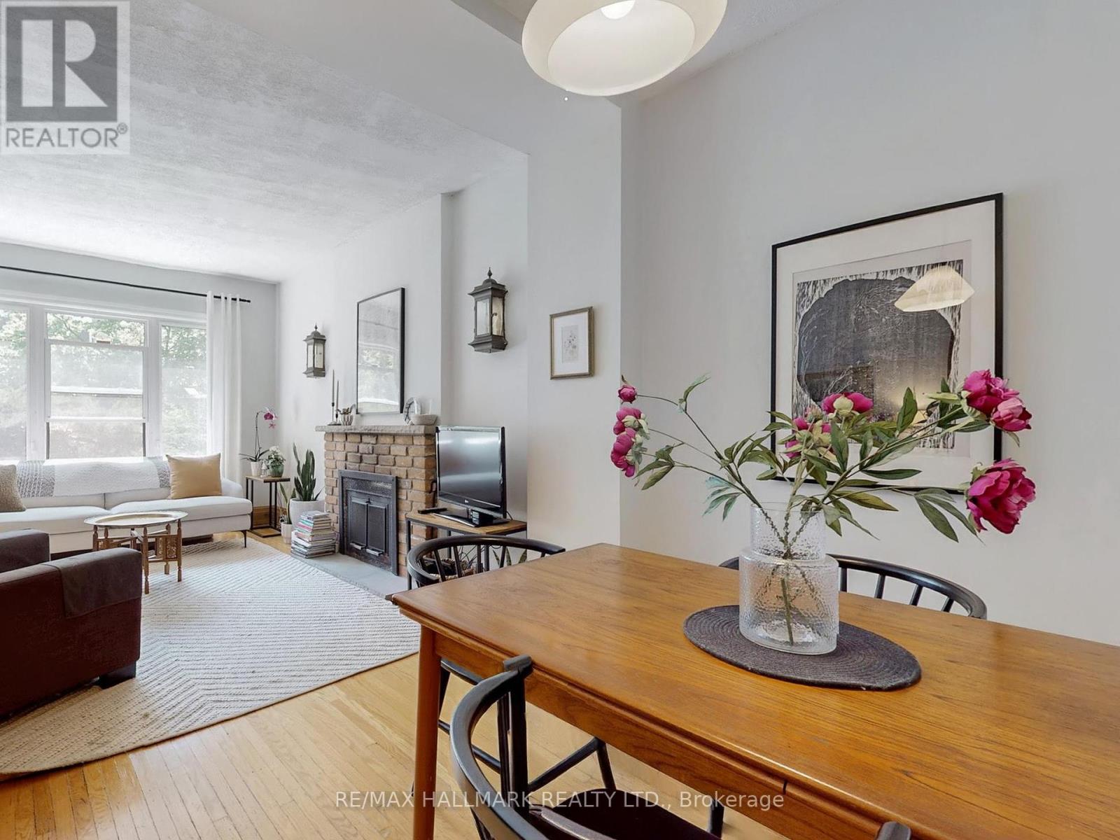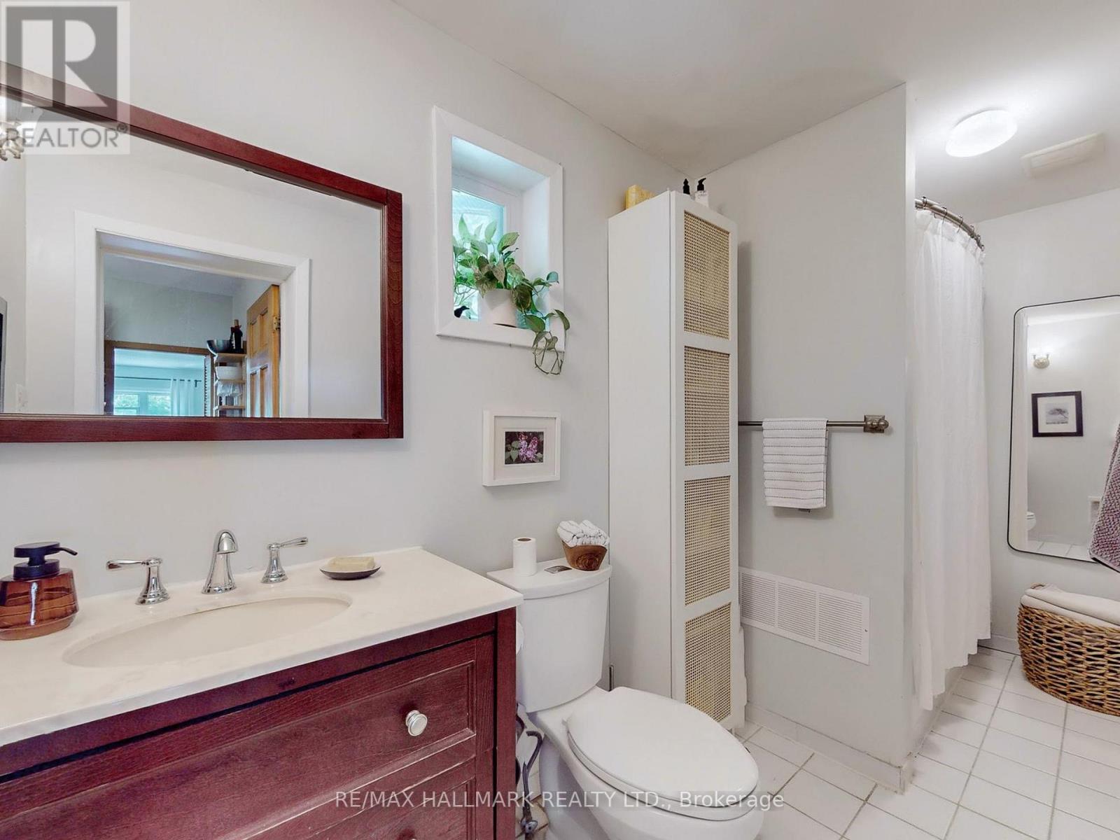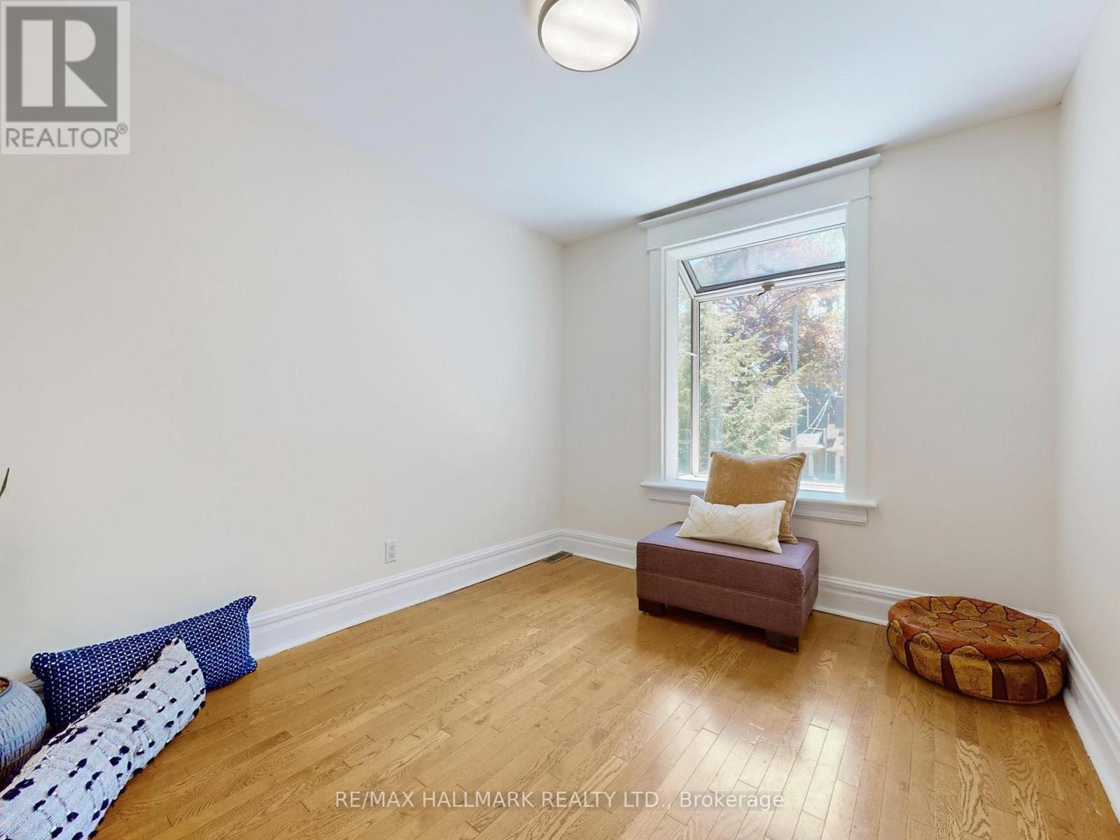34 Strathcona Avenue N Toronto, Ontario M4K 1K7
$1,989,000
Welcome to 34 Strathcona! A rare Riverdale gem this spacious 2.5-storey solid brick detached duplex was originally a superb 5-bedroom single-family home, now thoughtfully configured to suit a variety of living arrangements. Perfectly positioned, just steps from Withrow Park and the vibrant Danforth, with Pape Subway and every convenience within walking distance. This property offers the best of city living in a charming, tree-lined neighbourhood. The inviting stone verandah with modern glass railings leads you into the main level unit, featuring 1+1 bedrooms, including a primary bedroom with original tin ceiling and a 4-piece ensuite bath. Enjoy a cozy wood-burning fireplace, hardwood floors, high ceilings, and a sun-filled living space that opens through sliding glass doors to a full-width deck and tranquil perennial garden oasis. The upper bi-level unit offers 3 generous sized bedrooms and 2 full 4-piece bathrooms. Highlights include hardwood flooring, a greenhouse window, and an atrium skylight that floods the staircase and hallway with natural light. The open-concept living/dining area walks out to a newly constructed private deck. A separate entrance leads to a well-appointed 1-bedroom in-law suite with a full 4-piece bath perfect for extended family or guests. Topping it all off is a rare double-car garage with lane access, a true Riverdale treasure. Don't miss this unique opportunity to own a versatile and character-filled property in one of Toronto's most sought-after neighbourhoods! Upgrades: dry wall throughout, thermal windows, home rewired with 3 separate meters, Roman Pisa European stone retaining wall in front garden, garage - concrete floor + new vinyl siding + garage roof stripped and replaced in Sept 2021. 112 ft 5" eavestrough + 5 down pipes, in 2021 on main house. (id:61852)
Property Details
| MLS® Number | E12161749 |
| Property Type | Multi-family |
| Neigbourhood | Toronto—Danforth |
| Community Name | North Riverdale |
| AmenitiesNearBy | Park, Place Of Worship, Public Transit, Schools |
| Features | Lane |
| ParkingSpaceTotal | 2 |
Building
| BathroomTotal | 4 |
| BedroomsAboveGround | 4 |
| BedroomsBelowGround | 2 |
| BedroomsTotal | 6 |
| Amenities | Fireplace(s) |
| Appliances | Water Heater, Dishwasher, Dryer, Garage Door Opener, Stove, Washer, Refrigerator |
| BasementDevelopment | Finished |
| BasementFeatures | Walk Out |
| BasementType | N/a (finished) |
| CoolingType | Central Air Conditioning |
| ExteriorFinish | Brick |
| FireplacePresent | Yes |
| FireplaceTotal | 2 |
| FlooringType | Hardwood, Ceramic, Vinyl |
| FoundationType | Brick |
| HeatingFuel | Natural Gas |
| HeatingType | Forced Air |
| StoriesTotal | 3 |
| SizeInterior | 1500 - 2000 Sqft |
| Type | Duplex |
| UtilityWater | Municipal Water |
Parking
| Detached Garage | |
| Garage |
Land
| Acreage | No |
| LandAmenities | Park, Place Of Worship, Public Transit, Schools |
| Sewer | Sanitary Sewer |
| SizeDepth | 97 Ft |
| SizeFrontage | 24 Ft ,2 In |
| SizeIrregular | 24.2 X 97 Ft |
| SizeTotalText | 24.2 X 97 Ft |
Rooms
| Level | Type | Length | Width | Dimensions |
|---|---|---|---|---|
| Second Level | Living Room | 4.39 m | 3.07 m | 4.39 m x 3.07 m |
| Second Level | Kitchen | 3.61 m | 3.66 m | 3.61 m x 3.66 m |
| Second Level | Bedroom | 3.23 m | 2.64 m | 3.23 m x 2.64 m |
| Third Level | Bedroom | 3.91 m | 5.49 m | 3.91 m x 5.49 m |
| Third Level | Bedroom | 3.35 m | 3.81 m | 3.35 m x 3.81 m |
| Basement | Den | 4.65 m | 2.51 m | 4.65 m x 2.51 m |
| Basement | Living Room | 4.22 m | 2.87 m | 4.22 m x 2.87 m |
| Basement | Bedroom | 3.06 m | 2.57 m | 3.06 m x 2.57 m |
| Basement | Foyer | 1.05 m | 2.3 m | 1.05 m x 2.3 m |
| Main Level | Foyer | 2.21 m | 1.63 m | 2.21 m x 1.63 m |
| Main Level | Living Room | 4.88 m | 3.73 m | 4.88 m x 3.73 m |
| Main Level | Dining Room | 2.97 m | 2.44 m | 2.97 m x 2.44 m |
| Main Level | Kitchen | 2.97 m | 2.87 m | 2.97 m x 2.87 m |
| Main Level | Bedroom | 4.52 m | 2.84 m | 4.52 m x 2.84 m |
Interested?
Contact us for more information
Rita V. Deleskie
Salesperson
630 Danforth Ave
Toronto, Ontario M4K 1R3
Rosalee Aldythe Jackson
Salesperson
170 Merton St
Toronto, Ontario M4S 1A1

















































