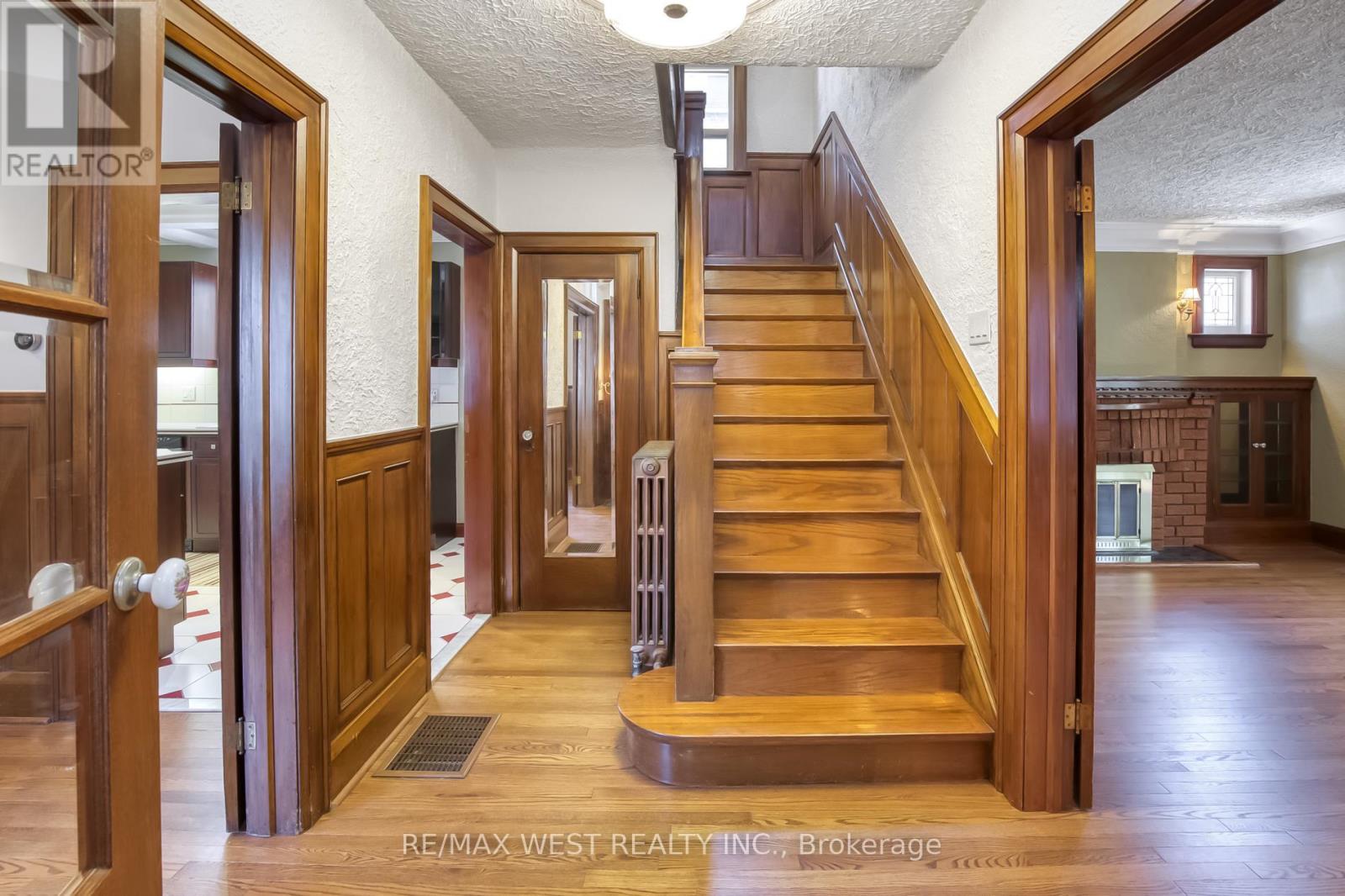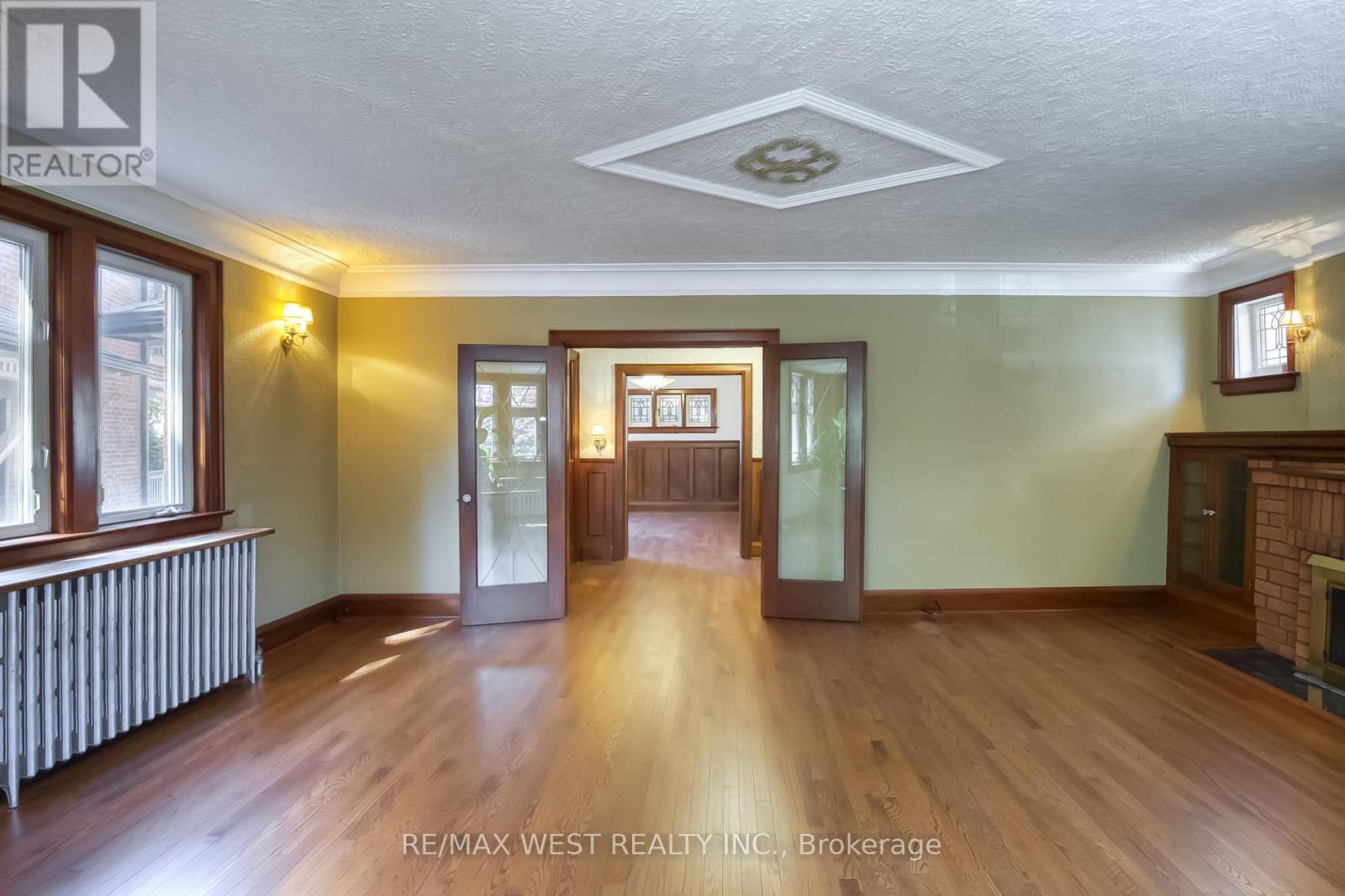34 Rusholme Drive Toronto, Ontario M6J 3J9
$6,250 Monthly
Charming and spacious detached home tucked away in one of Toronto's most vibrant and sought-after neighbourhoods, Little Portugal. Featuring oversized main rooms, classic hardwood floors, and a rare 3 full bathrooms. Includes parking for 4, shared laundry with new LG machines, and on-site video surveillance. Professionally managed for peace of mind. Steps to Dundas W, Ossington, College, Trinity Bellwoods, TTC, and more. The basement portion is a separate rental unit, but can be included in the full-house lease upon negotiation. (The lower level includes a self-contained suite with separate entrance, updated kitchen, renovated bathroom, and above-grade windows ideal for guests or extended family. (id:61852)
Property Details
| MLS® Number | C12147821 |
| Property Type | Single Family |
| Neigbourhood | Little Portugal |
| Community Name | Little Portugal |
| Features | Carpet Free |
| ParkingSpaceTotal | 4 |
| Structure | Patio(s) |
Building
| BathroomTotal | 3 |
| BedroomsAboveGround | 4 |
| BedroomsTotal | 4 |
| Age | 51 To 99 Years |
| Appliances | Dryer, Stove, Washer, Refrigerator |
| BasementDevelopment | Finished |
| BasementFeatures | Apartment In Basement, Walk Out |
| BasementType | N/a (finished) |
| ConstructionStyleAttachment | Detached |
| CoolingType | Central Air Conditioning |
| ExteriorFinish | Brick |
| FireProtection | Monitored Alarm, Security System |
| FlooringType | Hardwood, Tile, Parquet |
| FoundationType | Unknown |
| HeatingFuel | Natural Gas |
| HeatingType | Hot Water Radiator Heat |
| StoriesTotal | 2 |
| SizeInterior | 1500 - 2000 Sqft |
| Type | House |
| UtilityWater | Municipal Water |
Parking
| Detached Garage | |
| No Garage |
Land
| Acreage | No |
| Sewer | Sanitary Sewer |
| SizeDepth | 117 Ft |
| SizeFrontage | 25 Ft |
| SizeIrregular | 25 X 117 Ft |
| SizeTotalText | 25 X 117 Ft |
Rooms
| Level | Type | Length | Width | Dimensions |
|---|---|---|---|---|
| Second Level | Bedroom | 3.75 m | 3.36 m | 3.75 m x 3.36 m |
| Second Level | Bedroom 2 | 3.76 m | 2.94 m | 3.76 m x 2.94 m |
| Second Level | Bedroom 3 | 4.05 m | 2.67 m | 4.05 m x 2.67 m |
| Second Level | Primary Bedroom | 6.07 m | 4.63 m | 6.07 m x 4.63 m |
| Basement | Recreational, Games Room | 4.52 m | 3.43 m | 4.52 m x 3.43 m |
| Basement | Kitchen | 3.9 m | 3.08 m | 3.9 m x 3.08 m |
| Basement | Bedroom | Measurements not available | ||
| Main Level | Living Room | 6.32 m | 6 m | 6.32 m x 6 m |
| Main Level | Dining Room | 4.04 m | 3.59 m | 4.04 m x 3.59 m |
| Main Level | Kitchen | 4.07 m | 2.68 m | 4.07 m x 2.68 m |
Interested?
Contact us for more information
David Patrick Bailey
Salesperson
1678 Bloor St., West
Toronto, Ontario M6P 1A9






























