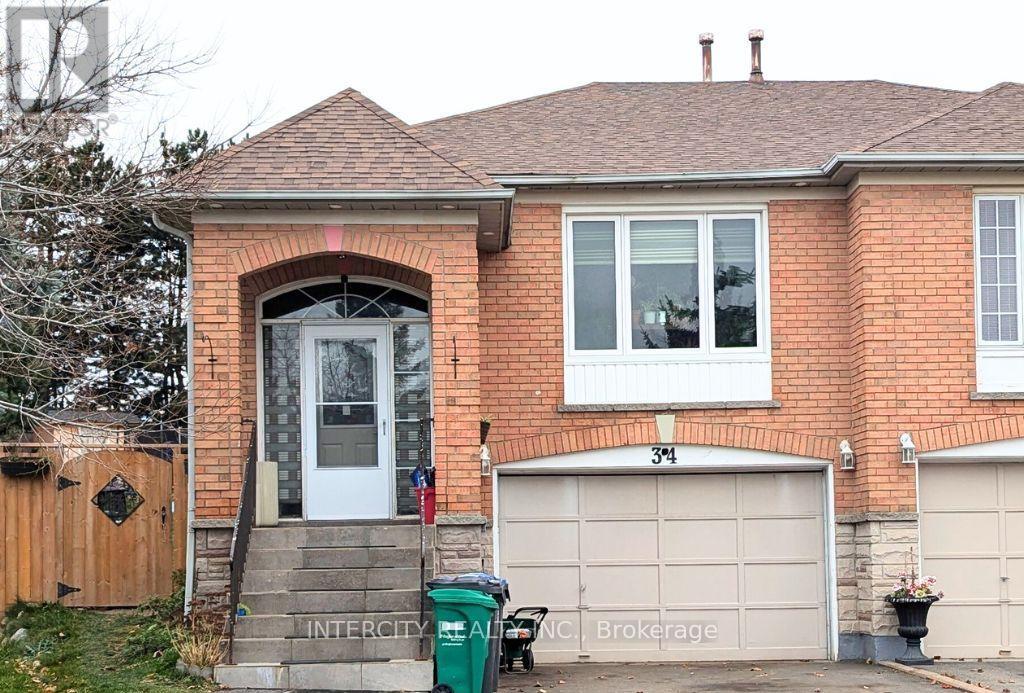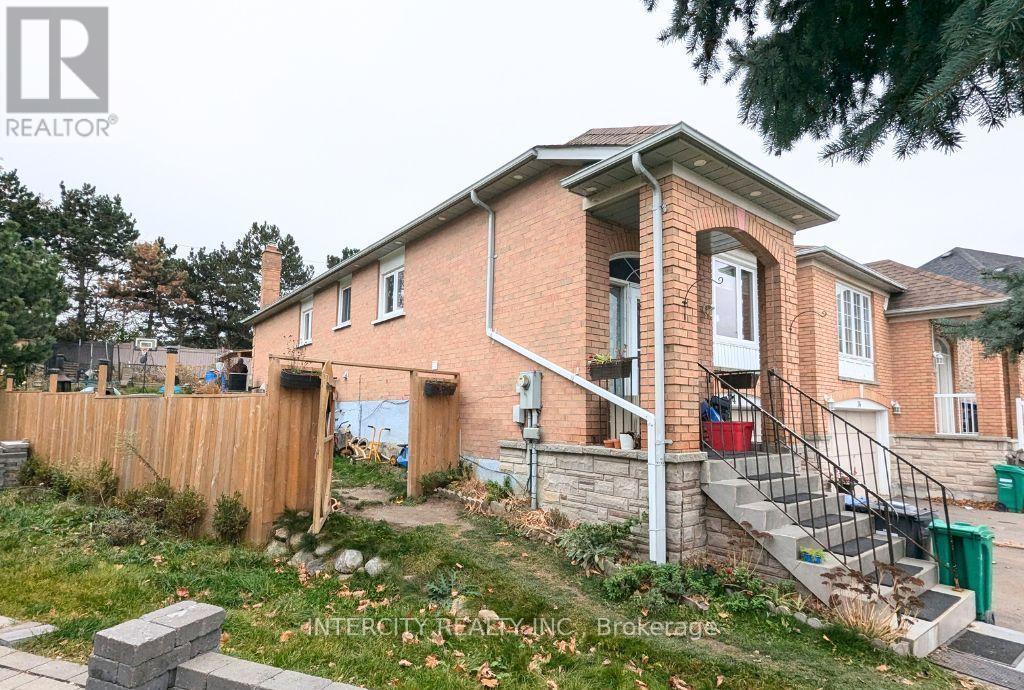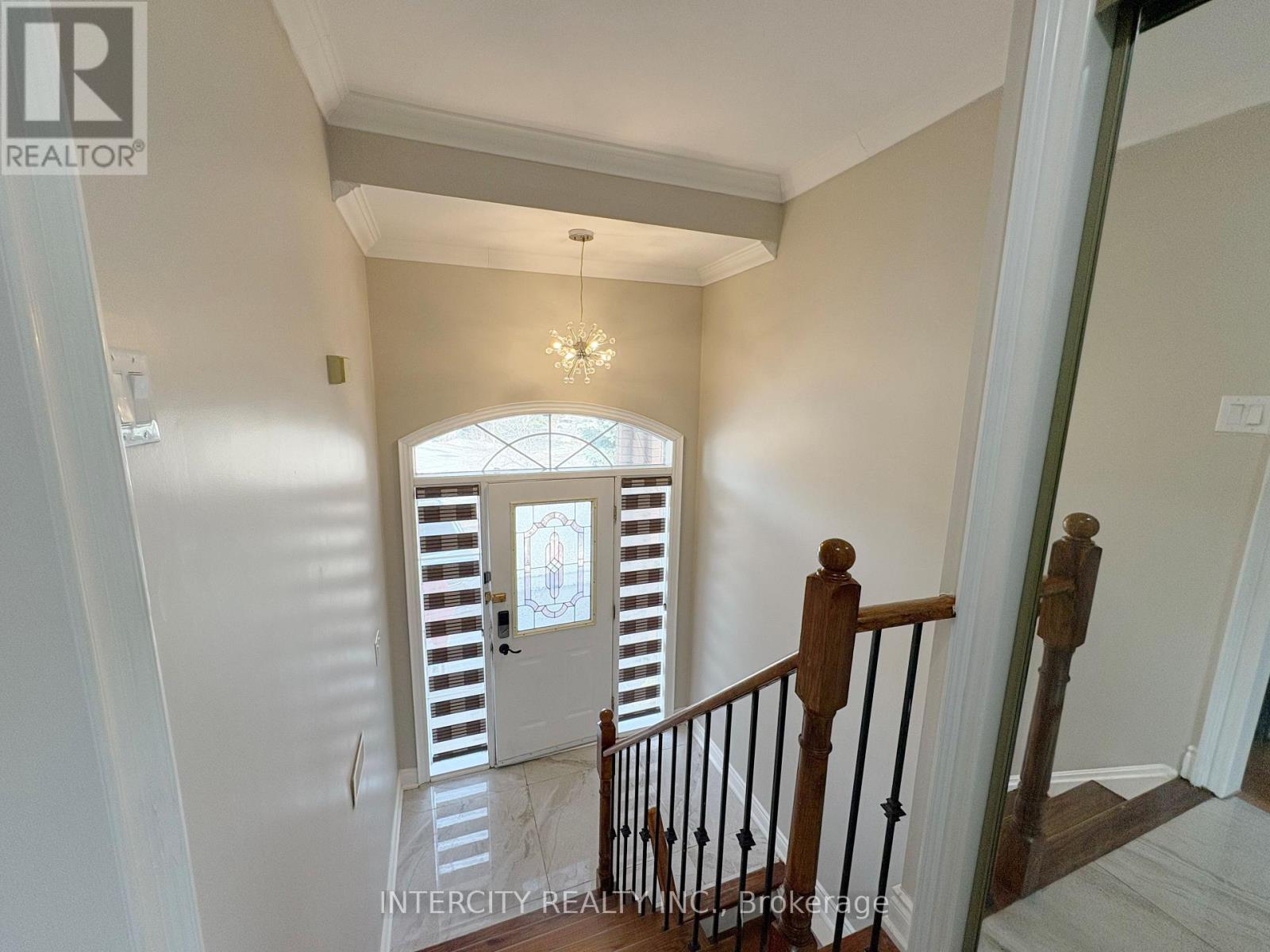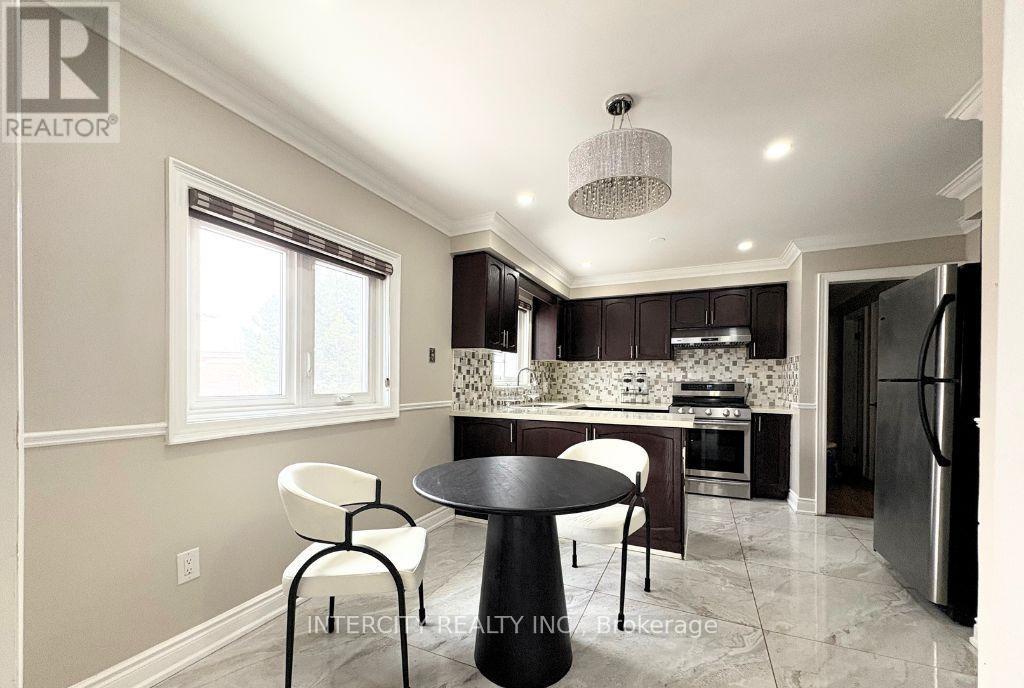34 Peace Valley Crescent E Brampton, Ontario L6R 1G3
$899,999
Find your peace at Peace Valley, located in the community of Springdale. This freshly painted semi detached raised bungalow boasts; 3+1 bedrooms, 2 kitchens, oversized pie-shaped corner lot, huge backyard with patio, garden beds, 2 storage/handyman sheds, bright, modern eat-in kitchen with granite countertop, large porcelain tiles, stainless steel appliances, open living and dining area with bright natural light, crown molding, and pot lights, smart thermostat, zebra blinds, new roof (2024), in-law suite with full kitchen, 3 piece bathroom and living area, 3 full bathrooms, minutes away from highways, hospital, community centers, library, shopping, schools, banks, restaurants, etc. Ideal multigenerational home, perfect for growing families of first-time home buyers, or make it an investment property with great return on your investment. Basement Fireplace Non-Functional (id:61852)
Property Details
| MLS® Number | W12002555 |
| Property Type | Single Family |
| Community Name | Sandringham-Wellington |
| AmenitiesNearBy | Beach, Hospital, Public Transit |
| CommunityFeatures | Community Centre |
| Features | In-law Suite |
| ParkingSpaceTotal | 4 |
| Structure | Shed, Workshop |
Building
| BathroomTotal | 3 |
| BedroomsAboveGround | 3 |
| BedroomsBelowGround | 1 |
| BedroomsTotal | 4 |
| Age | 31 To 50 Years |
| Appliances | Blinds, Window Coverings |
| ArchitecturalStyle | Raised Bungalow |
| BasementDevelopment | Finished |
| BasementFeatures | Apartment In Basement |
| BasementType | N/a (finished) |
| ConstructionStyleAttachment | Semi-detached |
| CoolingType | Central Air Conditioning |
| ExteriorFinish | Brick |
| FireProtection | Smoke Detectors |
| FireplacePresent | Yes |
| FlooringType | Porcelain Tile, Laminate, Ceramic |
| HeatingFuel | Natural Gas |
| HeatingType | Forced Air |
| StoriesTotal | 1 |
| SizeInterior | 1499.9875 - 1999.983 Sqft |
| Type | House |
| UtilityWater | Municipal Water |
Parking
| Garage |
Land
| AccessType | Public Road, Year-round Access |
| Acreage | No |
| FenceType | Fenced Yard |
| LandAmenities | Beach, Hospital, Public Transit |
| Sewer | Sanitary Sewer |
| SizeDepth | 144 Ft ,7 In |
| SizeFrontage | 22 Ft ,1 In |
| SizeIrregular | 22.1 X 144.6 Ft ; Oversized Pie Shaped Lot |
| SizeTotalText | 22.1 X 144.6 Ft ; Oversized Pie Shaped Lot |
Rooms
| Level | Type | Length | Width | Dimensions |
|---|---|---|---|---|
| Lower Level | Bathroom | Measurements not available | ||
| Lower Level | Bathroom | Measurements not available | ||
| Lower Level | Living Room | 3.96 m | 3.35 m | 3.96 m x 3.35 m |
| Lower Level | Kitchen | 3.35 m | 2.95 m | 3.35 m x 2.95 m |
| Lower Level | Bedroom | 3.36 m | 3.2 m | 3.36 m x 3.2 m |
| Main Level | Living Room | 5.23 m | 4.75 m | 5.23 m x 4.75 m |
| Main Level | Bathroom | Measurements not available | ||
| Main Level | Dining Room | 4.75 m | 5.3 m | 4.75 m x 5.3 m |
| Main Level | Kitchen | 5.21 m | 3.75 m | 5.21 m x 3.75 m |
| Main Level | Eating Area | 5.21 m | 3.75 m | 5.21 m x 3.75 m |
| Main Level | Primary Bedroom | 3.84 m | 3.57 m | 3.84 m x 3.57 m |
| Main Level | Bedroom 2 | 3.84 m | 4.27 m | 3.84 m x 4.27 m |
| Main Level | Bedroom 3 | 3.2 m | 3.04 m | 3.2 m x 3.04 m |
Utilities
| Cable | Installed |
| Sewer | Installed |
Interested?
Contact us for more information
Cassandra Perovich
Salesperson
3600 Langstaff Rd., Ste14
Vaughan, Ontario L4L 9E7
























