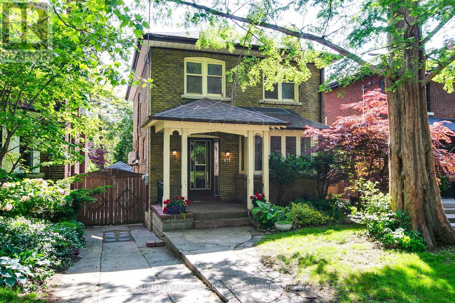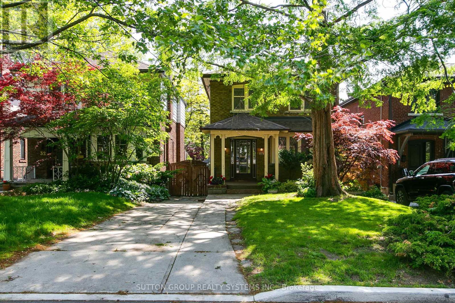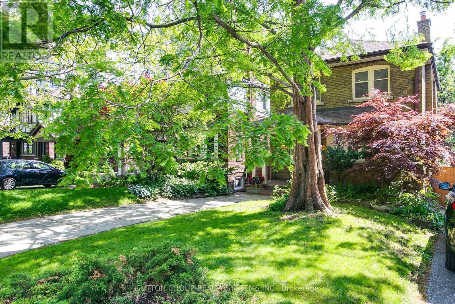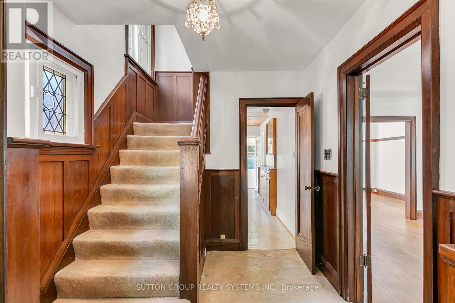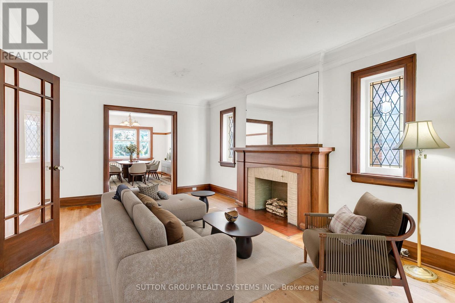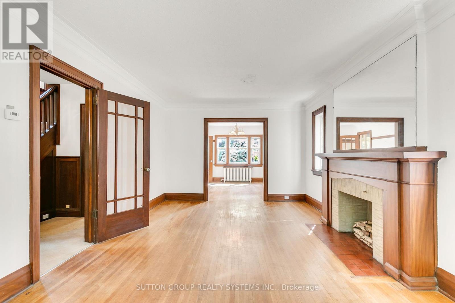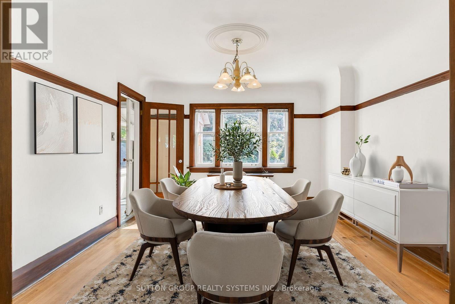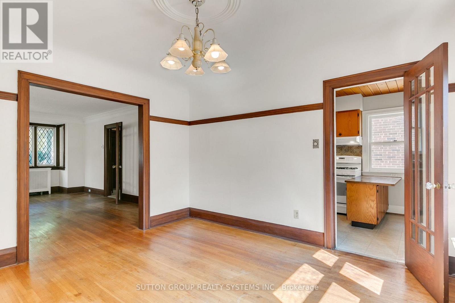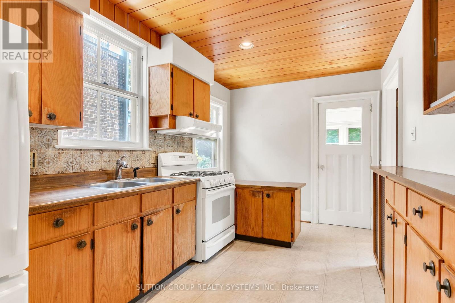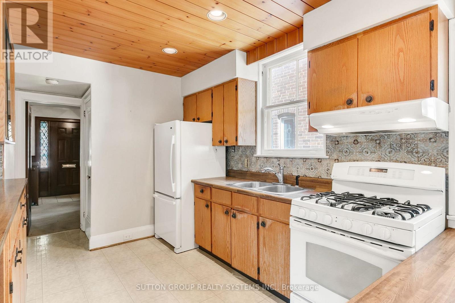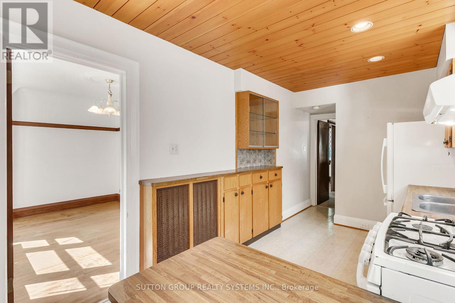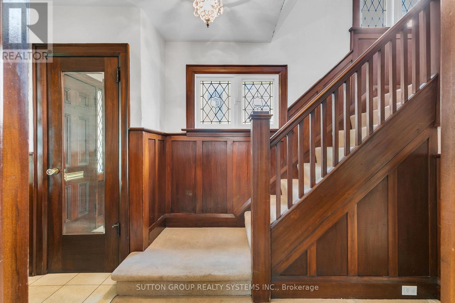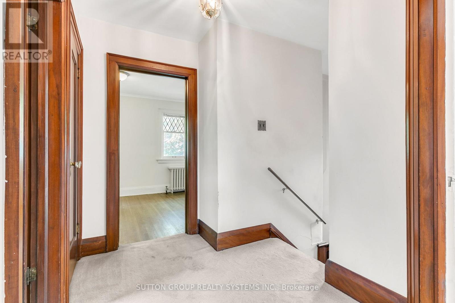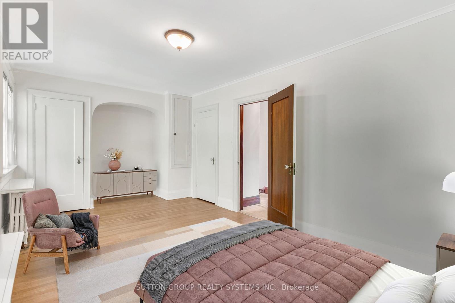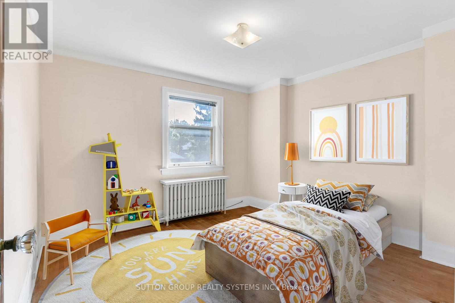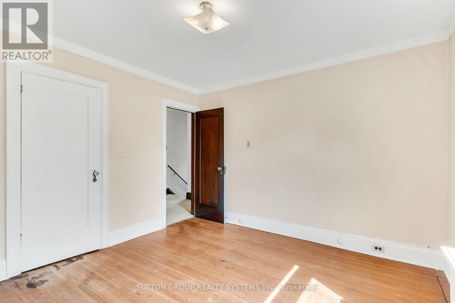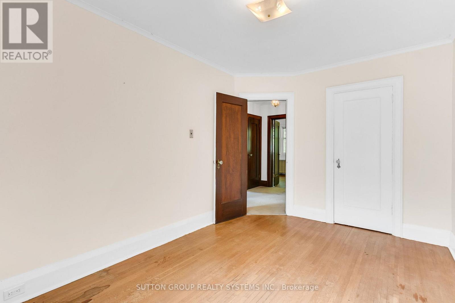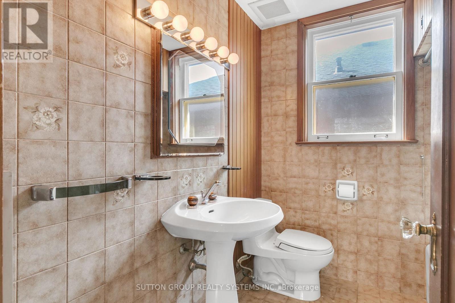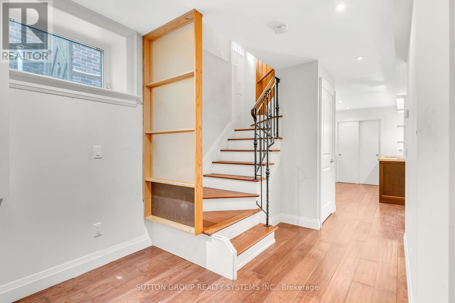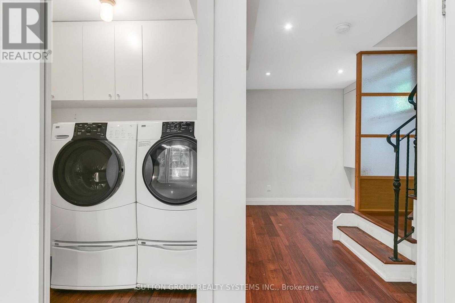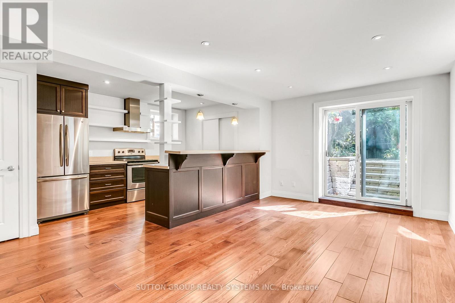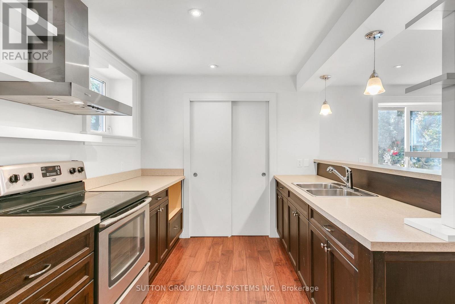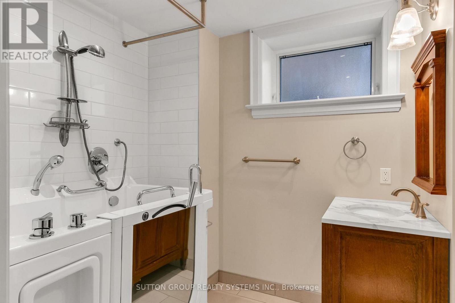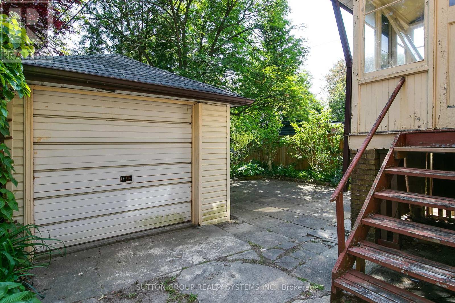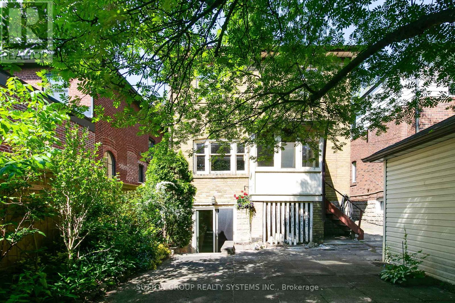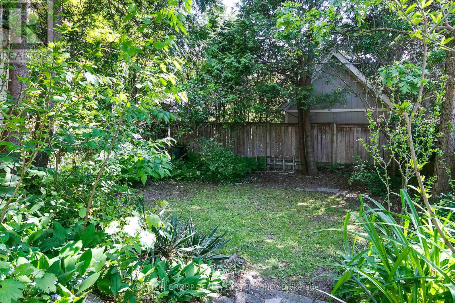34 Old Mill Drive Toronto, Ontario M6A 4J9
$1,675,000
First time to market since 1978! Located in the coveted Old Mill/Baby Point community of Toronto, this detached two-storey home circa 1930 sits on a magnificent 30 ft by 122 ft lot on the west side of the street. This well-loved single family home has a wide private drive leading to a detached, frame one-car garage. Inside, the home has much of its lovely original character including details like hardwood floors, wainscoting, wide baseboards and leaded glass windows. Large principle rooms are a perfect opportunity to customize, some mechanicals are updated, including upgraded hot water on demand, and heated basement floors. Basement has been professionally dugout and renovated creating a comfortable in-law suite with 7.5 ft high ceilings, large galley style kitchen and a conveniently landscaped walk-out to lush backyard, truly a bright and charming living space. Easy access to the Gardner Hwy, Bloor West Village and TTC. (id:61852)
Property Details
| MLS® Number | W12194220 |
| Property Type | Single Family |
| Neigbourhood | Lambton Baby Point |
| Community Name | Lambton Baby Point |
| AmenitiesNearBy | Public Transit |
| ParkingSpaceTotal | 3 |
| Structure | Patio(s) |
Building
| BathroomTotal | 2 |
| BedroomsAboveGround | 3 |
| BedroomsTotal | 3 |
| Appliances | Water Heater, Water Heater - Tankless, All, Dryer, Freezer, Hood Fan, Two Stoves, Washer, Two Refrigerators |
| BasementDevelopment | Finished |
| BasementFeatures | Walk Out |
| BasementType | Full (finished) |
| ConstructionStyleAttachment | Detached |
| CoolingType | Wall Unit |
| ExteriorFinish | Brick |
| FlooringType | Hardwood, Vinyl, Tile |
| FoundationType | Unknown |
| HeatingFuel | Natural Gas |
| HeatingType | Radiant Heat |
| StoriesTotal | 2 |
| SizeInterior | 1500 - 2000 Sqft |
| Type | House |
| UtilityWater | Municipal Water |
Parking
| Detached Garage | |
| Garage |
Land
| Acreage | No |
| FenceType | Fenced Yard |
| LandAmenities | Public Transit |
| Sewer | Sanitary Sewer |
| SizeDepth | 122 Ft |
| SizeFrontage | 30 Ft |
| SizeIrregular | 30 X 122 Ft |
| SizeTotalText | 30 X 122 Ft |
Rooms
| Level | Type | Length | Width | Dimensions |
|---|---|---|---|---|
| Second Level | Primary Bedroom | 6.21 m | 3.09 m | 6.21 m x 3.09 m |
| Second Level | Bedroom | 3.58 m | 3.44 m | 3.58 m x 3.44 m |
| Second Level | Bedroom 2 | 4 m | 2.76 m | 4 m x 2.76 m |
| Second Level | Bathroom | 2.2 m | 2.09 m | 2.2 m x 2.09 m |
| Basement | Living Room | 5.33 m | 3.4 m | 5.33 m x 3.4 m |
| Basement | Kitchen | 3.77 m | 2.64 m | 3.77 m x 2.64 m |
| Basement | Laundry Room | 3.3 m | 1.33 m | 3.3 m x 1.33 m |
| Basement | Den | 3.73 m | 2.13 m | 3.73 m x 2.13 m |
| Basement | Bathroom | 2.3 m | 1.95 m | 2.3 m x 1.95 m |
| Main Level | Foyer | 3.71 m | 2.41 m | 3.71 m x 2.41 m |
| Main Level | Living Room | 6.16 m | 3.63 m | 6.16 m x 3.63 m |
| Main Level | Dining Room | 3.91 m | 3.74 m | 3.91 m x 3.74 m |
| Main Level | Kitchen | 4.56 m | 2.54 m | 4.56 m x 2.54 m |
Interested?
Contact us for more information
William Peter Mohan
Salesperson
2186 Bloor St. West
Toronto, Ontario M6S 1N3
Shannon Kimberly Stewart
Salesperson
2186 Bloor St. West
Toronto, Ontario M6S 1N3
