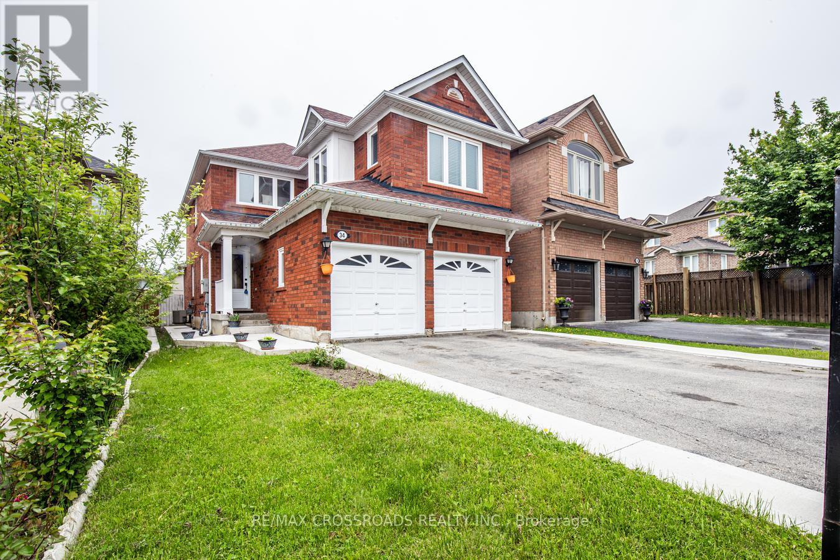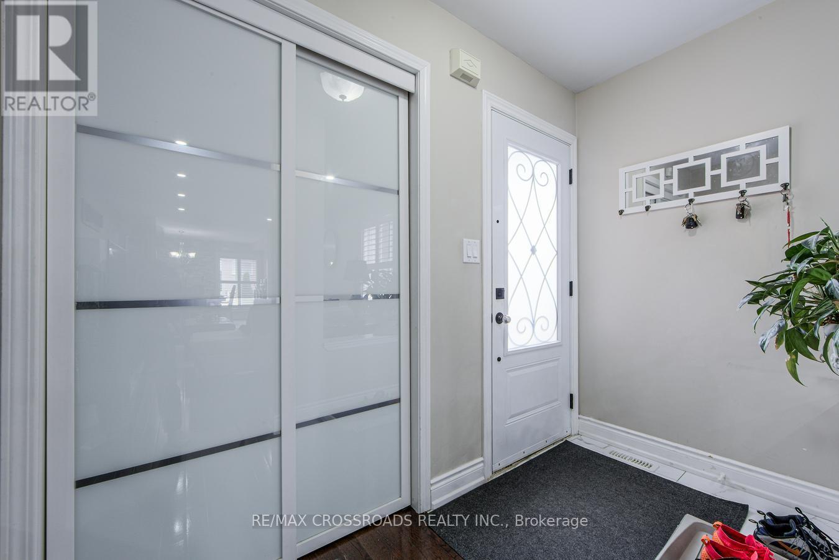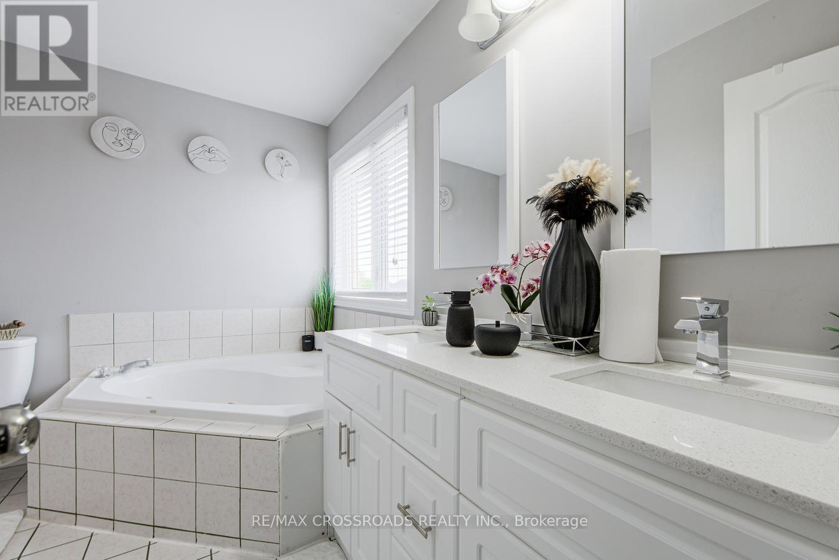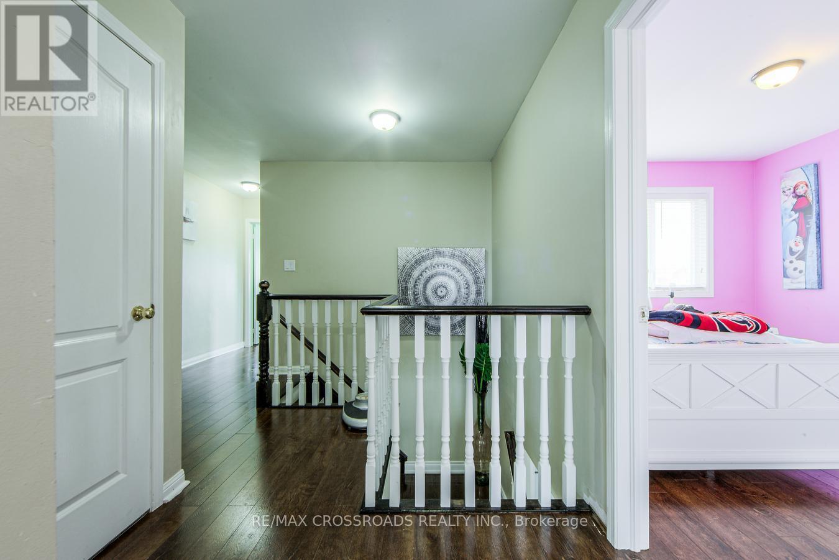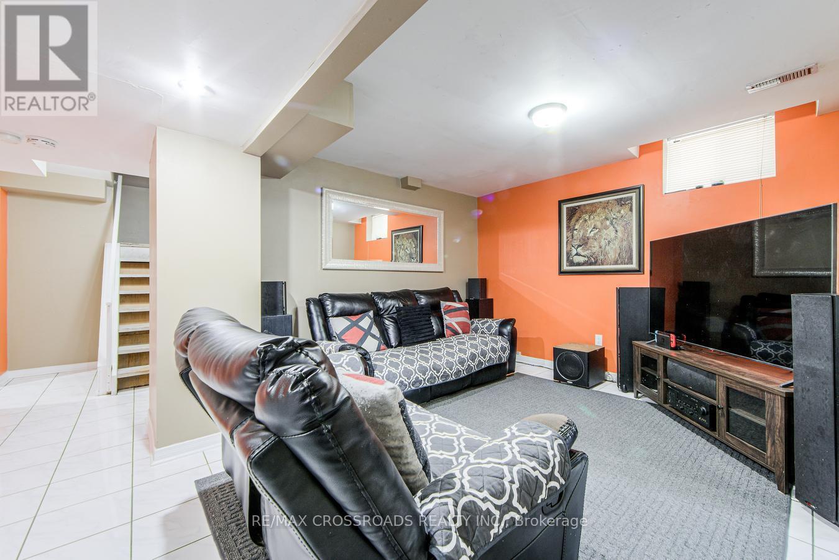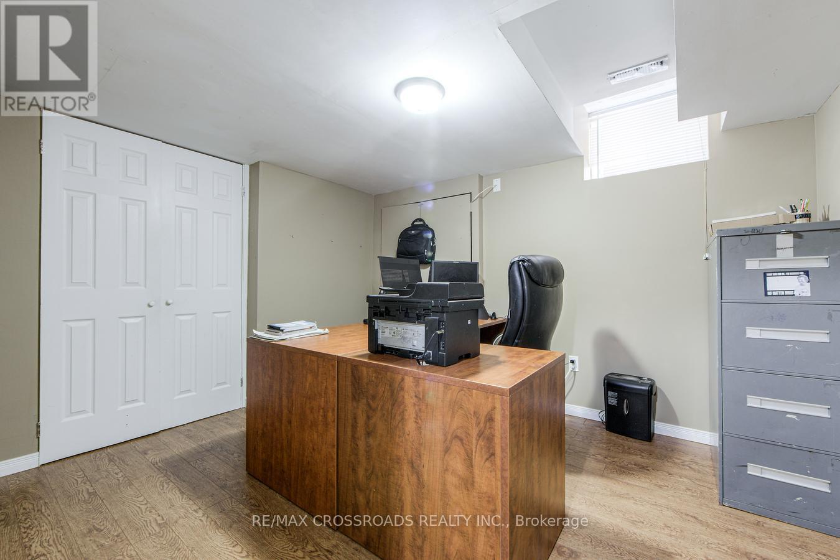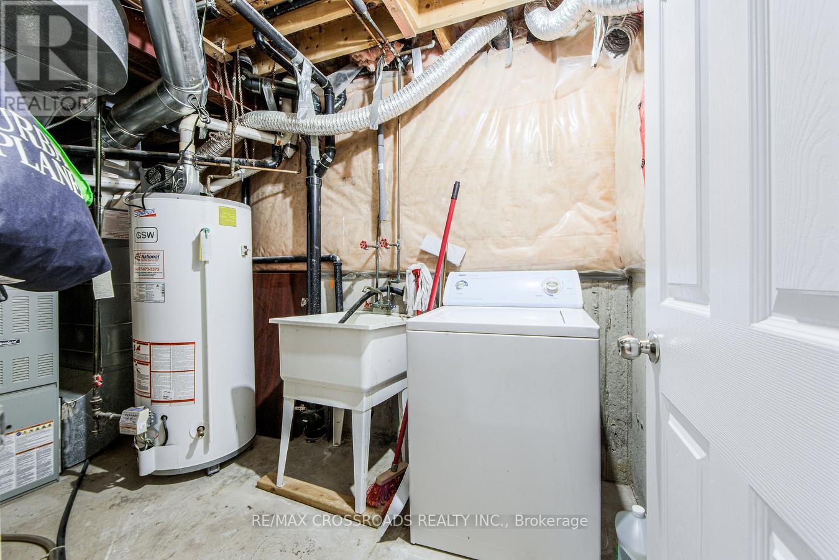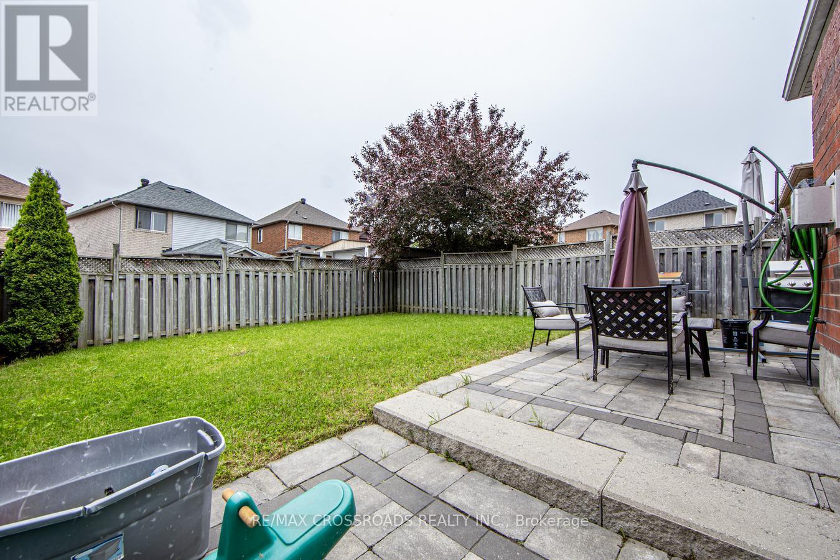34 Narrow Valley Crescent Brampton, Ontario L6R 2M6
$1,100,000
Welcome to this stunning 2 Storey detached home nestled in one of Brampton's most desirable neighborhoods, offering a perfect blend of luxury, comfort and convenience. This beautifully maintained and upgraded home boasts 4 spacious growing family or those seeking an upscale lifestyle in a prime location. Upgraded Kitchen with quartz countertop and center island, Newer Roof, Windows, HVAC system, Fenced Backyard with Patio. Separate side entrance to basement. A must see. Don't miss out on this one. (id:61852)
Property Details
| MLS® Number | W12184050 |
| Property Type | Single Family |
| Community Name | Sandringham-Wellington |
| ParkingSpaceTotal | 4 |
Building
| BathroomTotal | 4 |
| BedroomsAboveGround | 4 |
| BedroomsBelowGround | 2 |
| BedroomsTotal | 6 |
| Appliances | Blinds, Dishwasher, Dryer, Stove, Washer, Refrigerator |
| BasementDevelopment | Finished |
| BasementFeatures | Separate Entrance |
| BasementType | N/a (finished) |
| ConstructionStyleAttachment | Detached |
| CoolingType | Central Air Conditioning |
| ExteriorFinish | Brick |
| FireplacePresent | Yes |
| FlooringType | Hardwood, Ceramic, Laminate |
| HeatingFuel | Natural Gas |
| HeatingType | Forced Air |
| StoriesTotal | 2 |
| SizeInterior | 2000 - 2500 Sqft |
| Type | House |
| UtilityWater | Municipal Water |
Parking
| Attached Garage | |
| Garage |
Land
| Acreage | No |
| Sewer | Sanitary Sewer |
| SizeDepth | 114 Ft ,1 In |
| SizeFrontage | 30 Ft ,1 In |
| SizeIrregular | 30.1 X 114.1 Ft |
| SizeTotalText | 30.1 X 114.1 Ft |
Rooms
| Level | Type | Length | Width | Dimensions |
|---|---|---|---|---|
| Second Level | Primary Bedroom | 4.58 m | 3.38 m | 4.58 m x 3.38 m |
| Second Level | Bedroom | 3.71 m | 3.65 m | 3.71 m x 3.65 m |
| Second Level | Bedroom | 3.35 m | 2.98 m | 3.35 m x 2.98 m |
| Second Level | Bedroom | 3.04 m | 3.04 m | 3.04 m x 3.04 m |
| Basement | Living Room | 3.66 m | 3.15 m | 3.66 m x 3.15 m |
| Basement | Kitchen | Measurements not available | ||
| Basement | Bedroom | 3.66 m | 3.05 m | 3.66 m x 3.05 m |
| Basement | Bedroom | 4.88 m | 3.05 m | 4.88 m x 3.05 m |
| Main Level | Living Room | 6.08 m | 3.35 m | 6.08 m x 3.35 m |
| Main Level | Dining Room | 6.08 m | 3.35 m | 6.08 m x 3.35 m |
| Main Level | Eating Area | 3.04 m | 2.22 m | 3.04 m x 2.22 m |
| Main Level | Kitchen | 3.32 m | 3.04 m | 3.32 m x 3.04 m |
Utilities
| Cable | Installed |
Interested?
Contact us for more information
Bentley S. Puranda
Broker
208 - 8901 Woodbine Ave
Markham, Ontario L3R 9Y4
Ysanne Russell
Salesperson
208 - 8901 Woodbine Ave
Markham, Ontario L3R 9Y4
