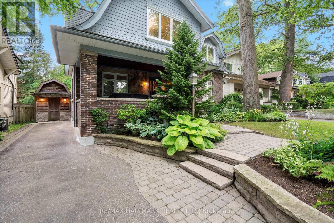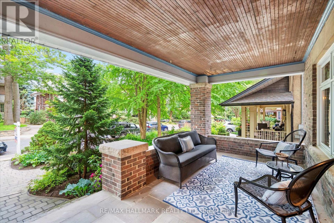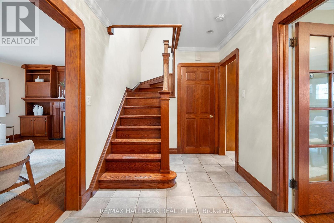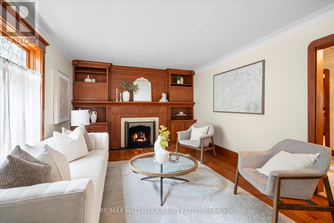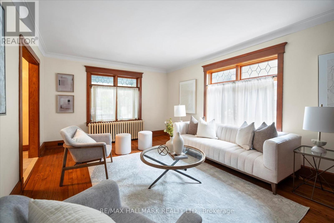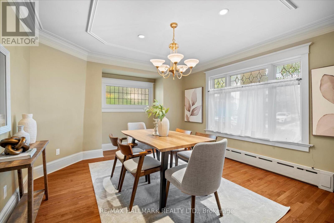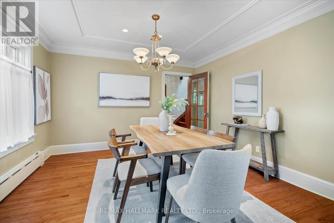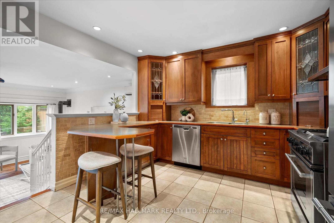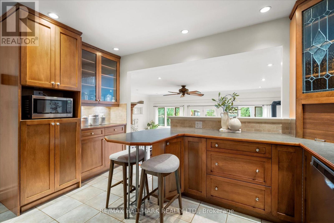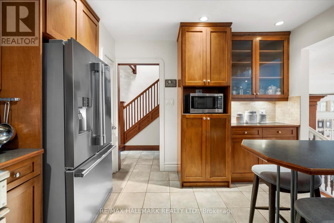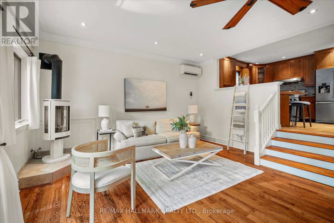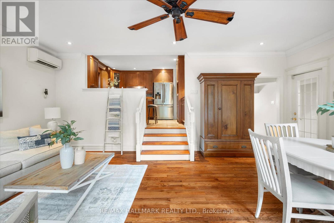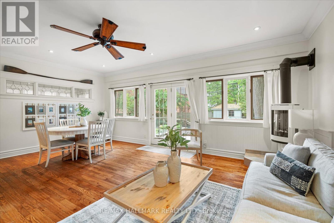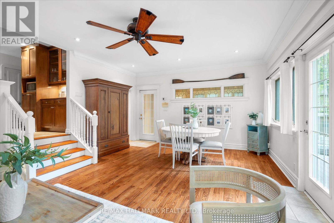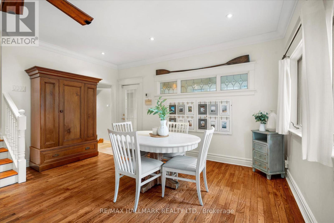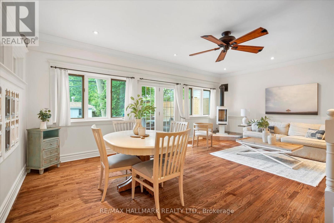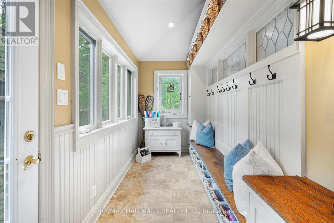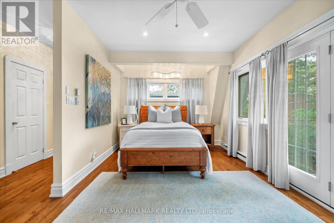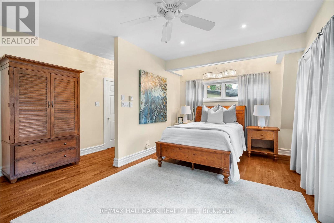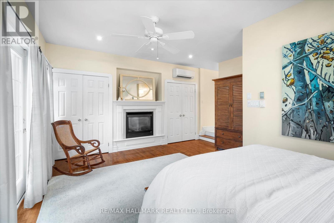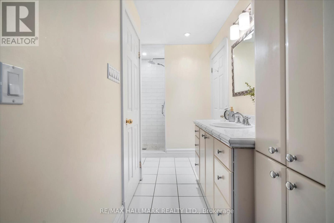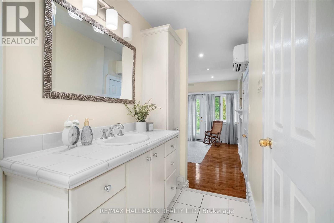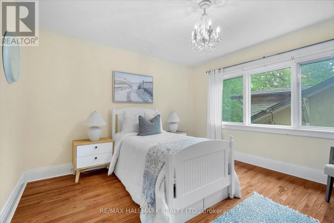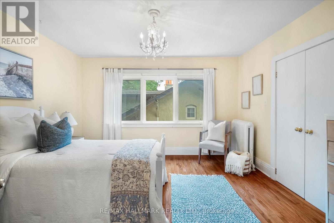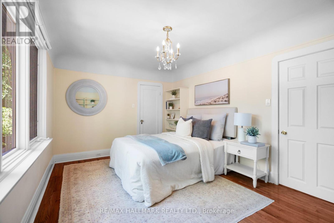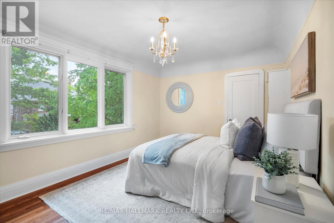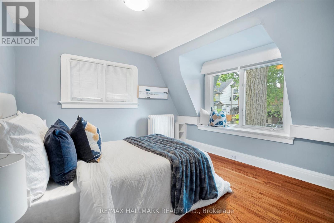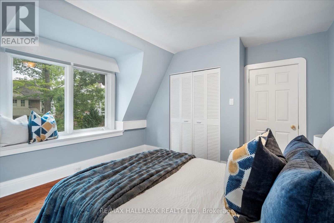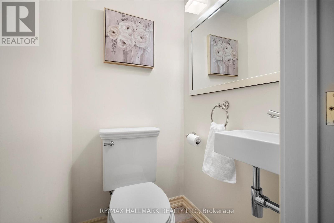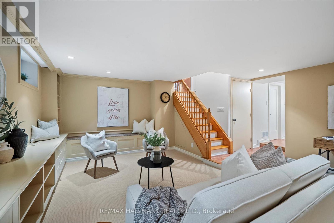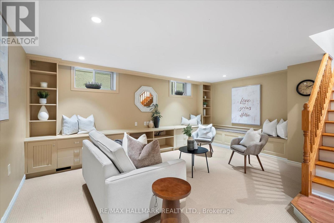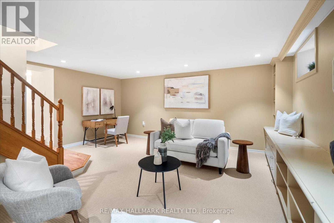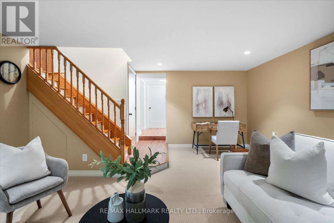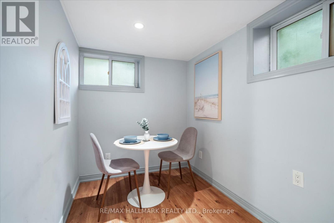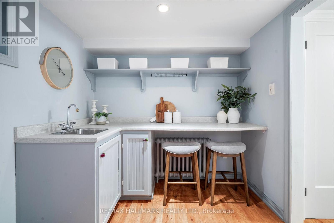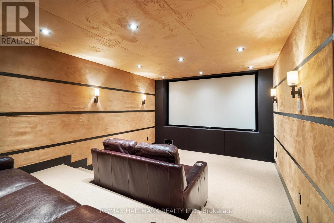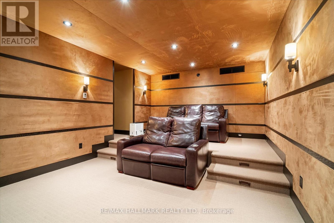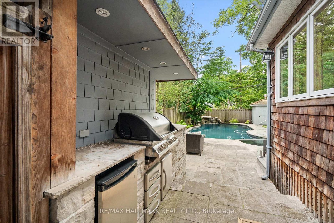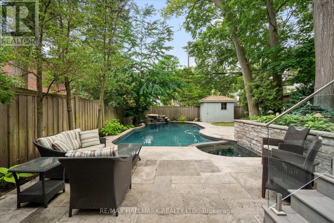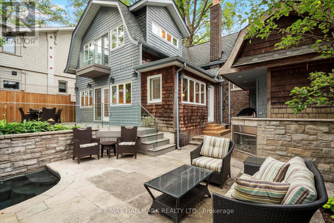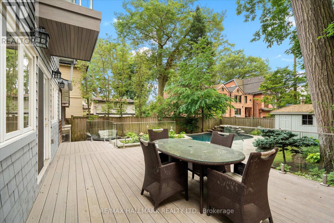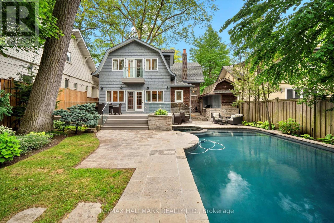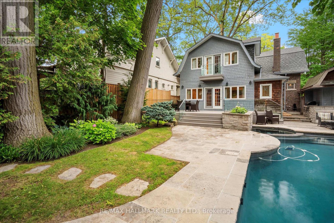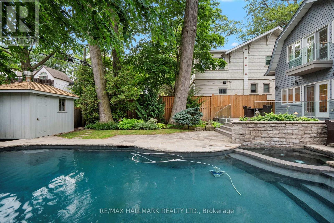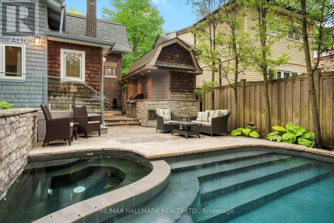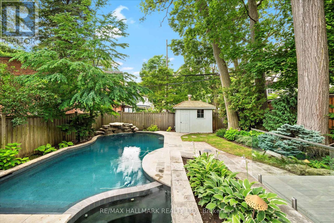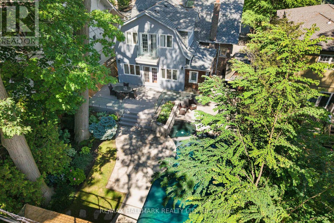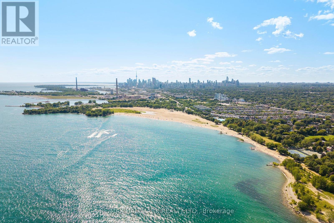34 Munro Park Avenue Toronto, Ontario M4E 3M3
$3,799,000
Just steps from the boardwalk on one of the Beaches most coveted streets. This prime beach beauty offers a blend of original character, comfort, coastal charm & entertainment! Set on a rare and expansive 50 x 118-ft tree lined lot w/stunning curb appeal, a charming covered front porch for morning, evening coffee & a rare 4 car parking driveway- an exceptional find in the Beach! Inside, the home blends timeless character w/ thoughtful upgrades. 4 spacious bedrooms with gas fireplace and 3 pc ensuite in primary bdrm. Traditional layout features large principal rooms; a spacious living room with gas fire place & custom built ins, formal dining room with beautiful crown mouldings, a bright kitchen w/ pantry & breakfast bar, and a relaxed yet refined sunken family room with a beach house vibe & cozy fireplace overlooks and walks out to resort style backyard oasis w/party sized composite deck creating a breezy, coastal-inspired flow that brings the outdoors in. The designer backyard by Betz is a private paradise & every entertainers dream. Enjoy summer days by the in-ground pool w/ a waterfall & spa, evening cocktails by the built-in fireplace & alfresco dining w/a full outdoor kitchen feat a built-in barbecue & bar fridge. Custom pool & garden shed for additional storage & equipment. Spacious mudroom w/ built in bench & storage. The fully finished basement adds incredible versatility with a large recreation area, 3pc bath, a hidden home theatre retreat with power reclining seating, built in speakers & projection screen. A cute kitchenette ideal for guests, in-laws, or income potential. This home is truly a MUST SEE. Don't miss this rare opportunity to own in one of Toronto's most sought-after neighbourhoods. Steps from the lake, boardwalk & vibrant Queen Street East, this home is nestled in a tight-knit, walkable community in the coveted Balmy District. Close to boutique shops & local cafés, offering the quintessential Beach lifestyle! (id:61852)
Property Details
| MLS® Number | E12298808 |
| Property Type | Single Family |
| Neigbourhood | Beaches—East York |
| Community Name | The Beaches |
| AmenitiesNearBy | Park, Public Transit, Schools |
| EquipmentType | Water Heater |
| Features | Wooded Area |
| ParkingSpaceTotal | 4 |
| PoolType | Inground Pool |
| RentalEquipmentType | Water Heater |
| Structure | Deck, Patio(s), Porch, Shed |
| ViewType | Lake View |
Building
| BathroomTotal | 4 |
| BedroomsAboveGround | 4 |
| BedroomsTotal | 4 |
| Appliances | Barbeque, Dishwasher, Dryer, Microwave, Range, Two Washers, Window Coverings, Wine Fridge, Refrigerator |
| BasementDevelopment | Finished |
| BasementType | N/a (finished) |
| ConstructionStyleAttachment | Detached |
| CoolingType | Wall Unit |
| ExteriorFinish | Brick |
| FireplacePresent | Yes |
| FlooringType | Carpeted, Laminate, Hardwood, Tile |
| FoundationType | Concrete |
| HalfBathTotal | 1 |
| StoriesTotal | 2 |
| SizeInterior | 2500 - 3000 Sqft |
| Type | House |
| UtilityWater | Municipal Water |
Parking
| Garage |
Land
| Acreage | No |
| FenceType | Fenced Yard |
| LandAmenities | Park, Public Transit, Schools |
| LandscapeFeatures | Lawn Sprinkler |
| Sewer | Sanitary Sewer |
| SizeDepth | 118 Ft ,3 In |
| SizeFrontage | 50 Ft |
| SizeIrregular | 50 X 118.3 Ft |
| SizeTotalText | 50 X 118.3 Ft |
| ZoningDescription | Residential |
Rooms
| Level | Type | Length | Width | Dimensions |
|---|---|---|---|---|
| Second Level | Primary Bedroom | 5.49 m | 4.7 m | 5.49 m x 4.7 m |
| Second Level | Bedroom 2 | 4.04 m | 3.58 m | 4.04 m x 3.58 m |
| Second Level | Bedroom 3 | 4.57 m | 3.15 m | 4.57 m x 3.15 m |
| Second Level | Bedroom 4 | 3.99 m | 3.73 m | 3.99 m x 3.73 m |
| Basement | Recreational, Games Room | 5.41 m | 5.33 m | 5.41 m x 5.33 m |
| Basement | Media | 5.77 m | 3.78 m | 5.77 m x 3.78 m |
| Basement | Eating Area | 2.33 m | 3.72 m | 2.33 m x 3.72 m |
| Main Level | Living Room | 5.79 m | 3.71 m | 5.79 m x 3.71 m |
| Main Level | Dining Room | 4.01 m | 3.81 m | 4.01 m x 3.81 m |
| Main Level | Kitchen | 3.99 m | 3.66 m | 3.99 m x 3.66 m |
| Main Level | Family Room | 6.45 m | 4.65 m | 6.45 m x 4.65 m |
| Main Level | Mud Room | 4.54 m | 1.76 m | 4.54 m x 1.76 m |
https://www.realtor.ca/real-estate/28635361/34-munro-park-avenue-toronto-the-beaches-the-beaches
Interested?
Contact us for more information
Allister John Sinclair
Salesperson
2277 Queen Street East
Toronto, Ontario M4E 1G5

