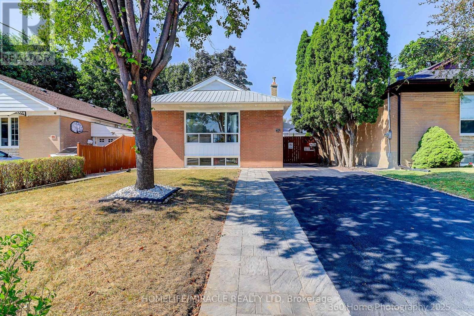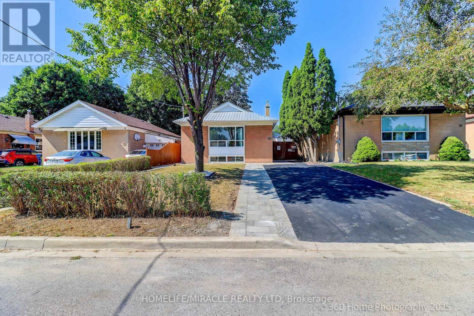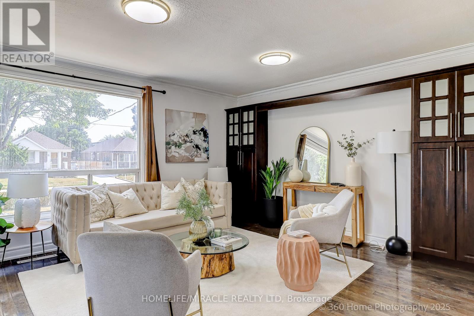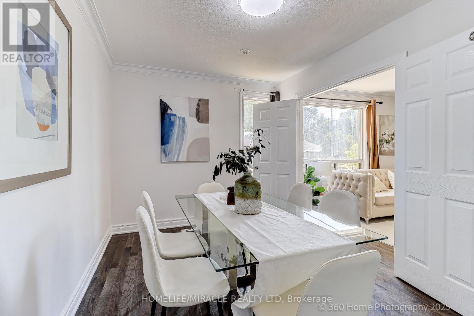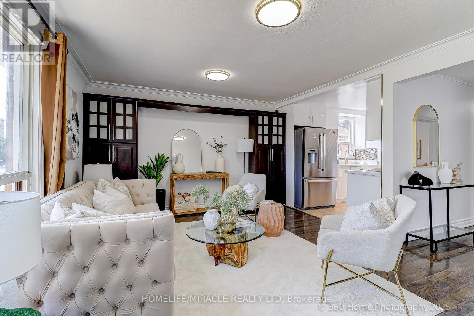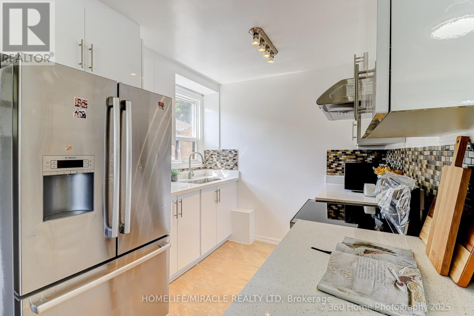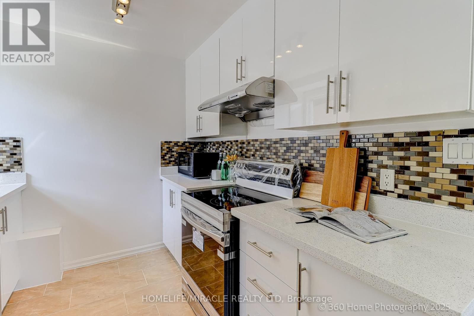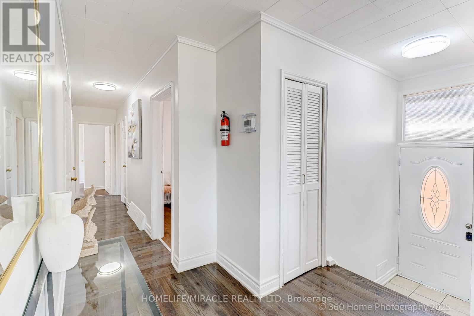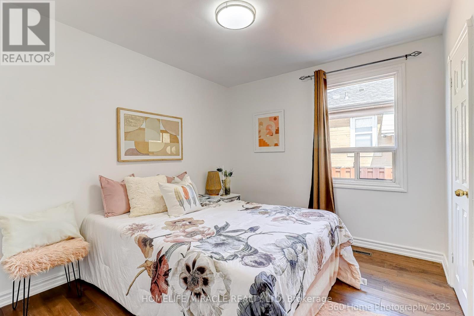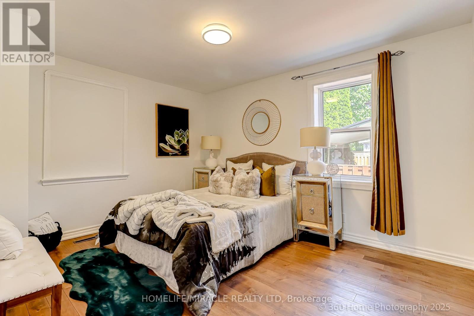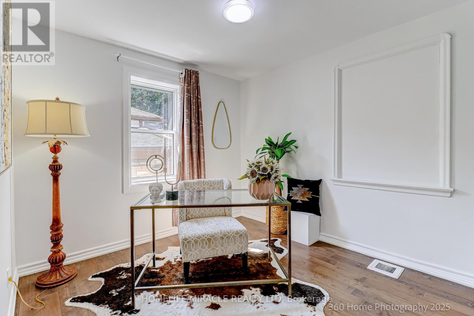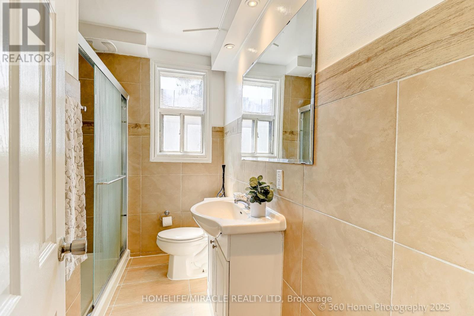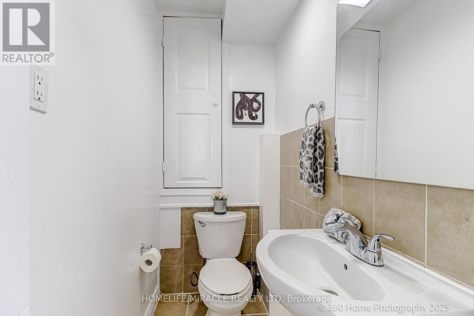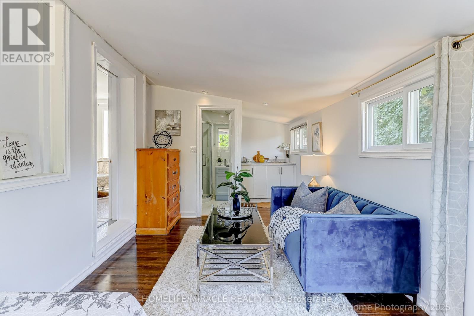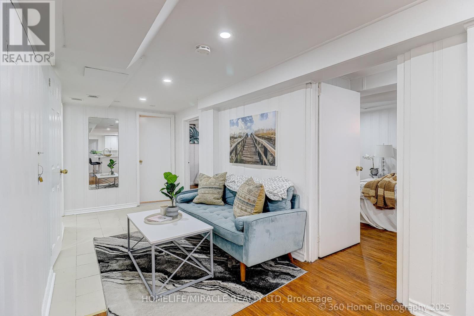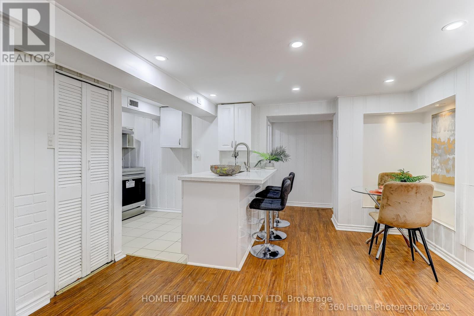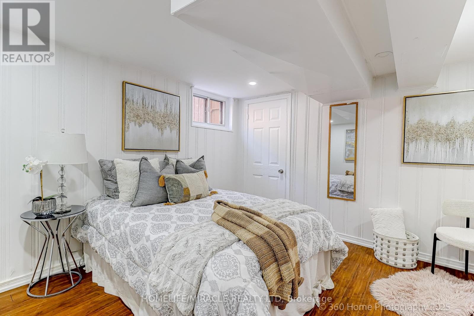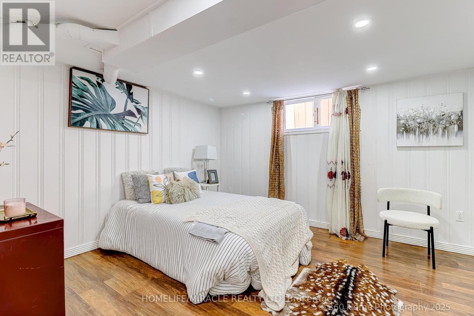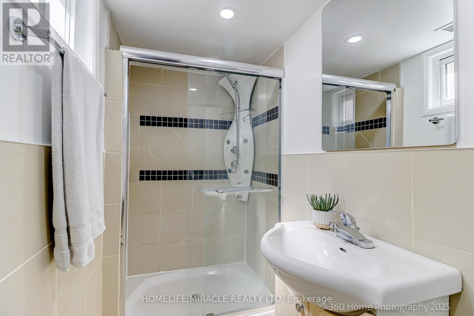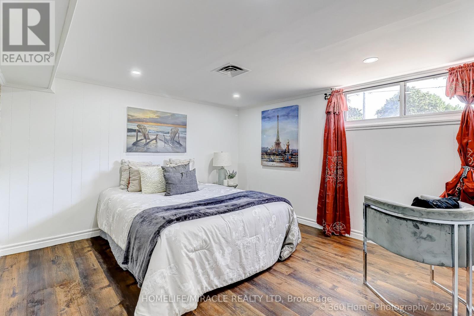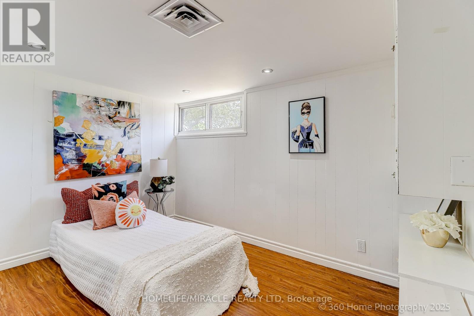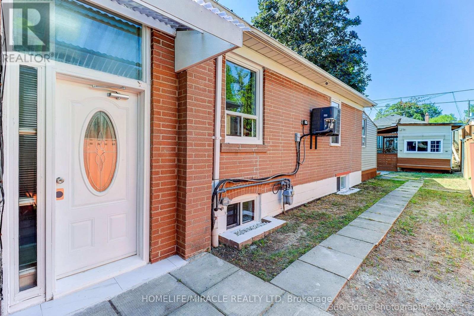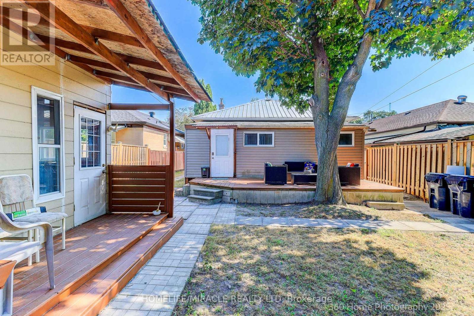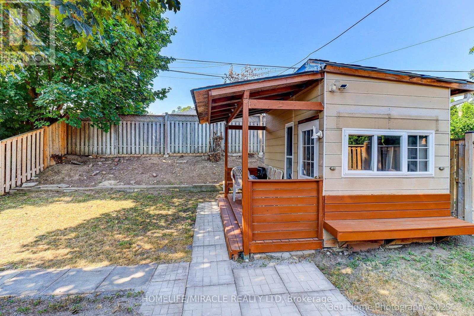34 Merrian Road Toronto, Ontario M1K 3M7
$1,247,000
Absolutely Gorgeous Quality Detached Bungalow on a Wide 40x126 Ft Lot! This beautifully upgraded 4+4-bedroom home is the perfect starter or investment opportunity. Located in a quiet, family-friendly neighborhood Kennedy Park, just steps to TTC, Walking distance to Kennedy Station and minutes to Hwy 401, schools, and shopping. Hardwood through main floor with a new upgraded kitchen with granite countertops, nice backsplash, stainless-steel brab new appliances and three bath. Enjoy a spacious private driveway with parking for up to 5 cars and a finished basement apartment with separate entrance, a new upgraded kitchen with granite countertops and two bath. This unique Bangalow front and Backyard excellent outlooks and life time steel roof. Don't miss this move-in-ready gem! (id:61852)
Property Details
| MLS® Number | E12348737 |
| Property Type | Single Family |
| Neigbourhood | Scarborough |
| Community Name | Kennedy Park |
| AmenitiesNearBy | Hospital, Place Of Worship, Public Transit, Schools |
| ParkingSpaceTotal | 5 |
| ViewType | View |
Building
| BathroomTotal | 5 |
| BedroomsAboveGround | 4 |
| BedroomsBelowGround | 4 |
| BedroomsTotal | 8 |
| Appliances | Dryer, Hood Fan, Water Heater, Stove, Washer, Refrigerator |
| ArchitecturalStyle | Bungalow |
| BasementDevelopment | Finished |
| BasementFeatures | Separate Entrance |
| BasementType | N/a (finished), N/a |
| ConstructionStyleAttachment | Detached |
| CoolingType | Central Air Conditioning |
| ExteriorFinish | Brick |
| FlooringType | Laminate, Tile, Hardwood |
| FoundationType | Block |
| HalfBathTotal | 2 |
| HeatingFuel | Natural Gas |
| HeatingType | Forced Air |
| StoriesTotal | 1 |
| SizeInterior | 1100 - 1500 Sqft |
| Type | House |
| UtilityWater | Municipal Water |
Parking
| No Garage |
Land
| Acreage | No |
| LandAmenities | Hospital, Place Of Worship, Public Transit, Schools |
| Sewer | Sanitary Sewer |
| SizeDepth | 126 Ft |
| SizeFrontage | 40 Ft |
| SizeIrregular | 40 X 126 Ft |
| SizeTotalText | 40 X 126 Ft |
Rooms
| Level | Type | Length | Width | Dimensions |
|---|---|---|---|---|
| Basement | Bedroom | 3 m | 3 m | 3 m x 3 m |
| Basement | Bedroom | 3 m | 3 m | 3 m x 3 m |
| Basement | Laundry Room | 1.7 m | 2 m | 1.7 m x 2 m |
| Basement | Kitchen | 4.1 m | 3.1 m | 4.1 m x 3.1 m |
| Basement | Bedroom | 3.7 m | 3.5 m | 3.7 m x 3.5 m |
| Basement | Bedroom | 3.6 m | 3.5 m | 3.6 m x 3.5 m |
| Main Level | Living Room | 4 m | 4.4 m | 4 m x 4.4 m |
| Main Level | Dining Room | 4 m | 2.7 m | 4 m x 2.7 m |
| Main Level | Kitchen | 3.8 m | 2.6 m | 3.8 m x 2.6 m |
| Main Level | Primary Bedroom | 4 m | 3.2 m | 4 m x 3.2 m |
| Main Level | Bedroom | 2.9 m | 3.3 m | 2.9 m x 3.3 m |
| Main Level | Bedroom | 2.9 m | 3 m | 2.9 m x 3 m |
Utilities
| Electricity | Installed |
| Sewer | Installed |
https://www.realtor.ca/real-estate/28742569/34-merrian-road-toronto-kennedy-park-kennedy-park
Interested?
Contact us for more information
Mohammad Abdul Awal
Salesperson
22 Slan Avenue
Toronto, Ontario M1G 3B2
