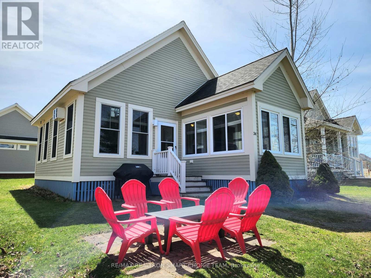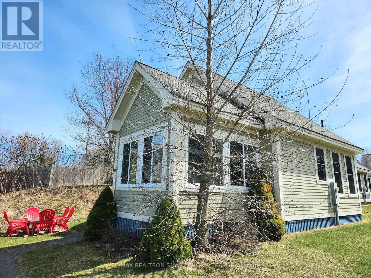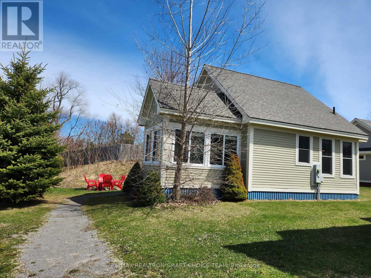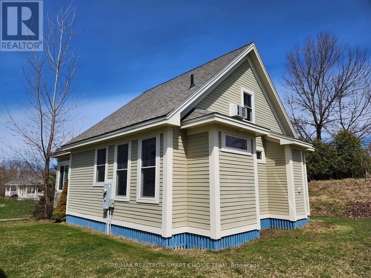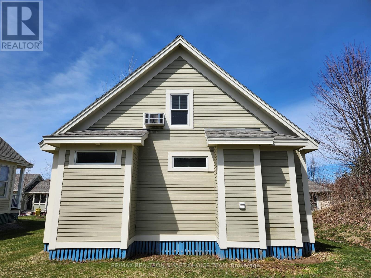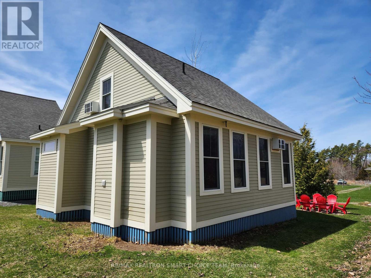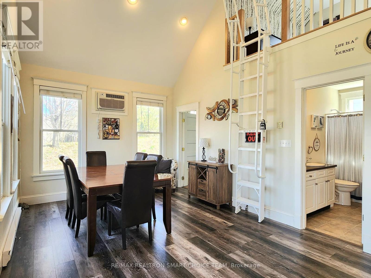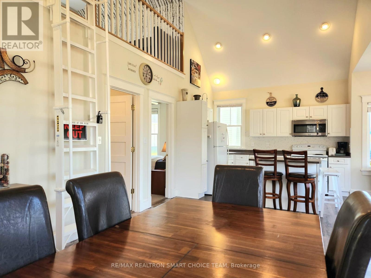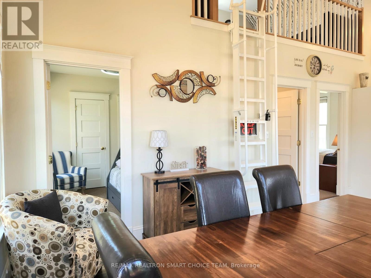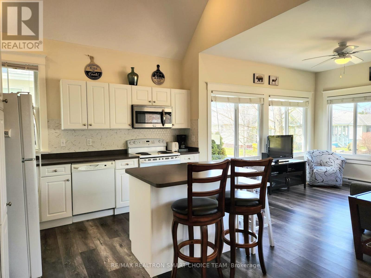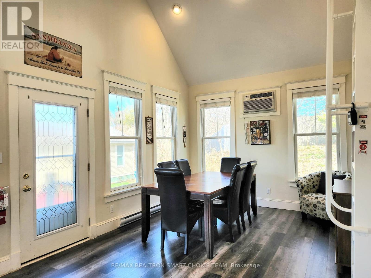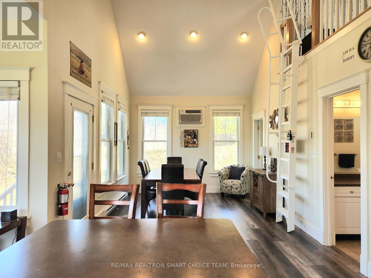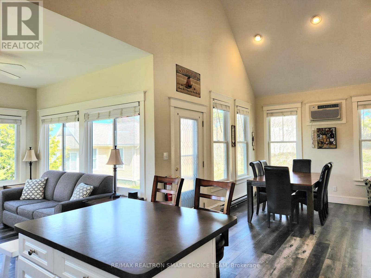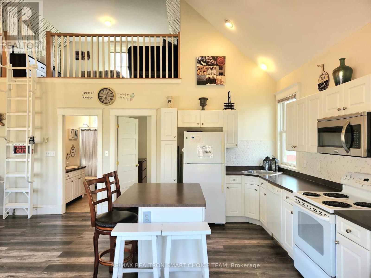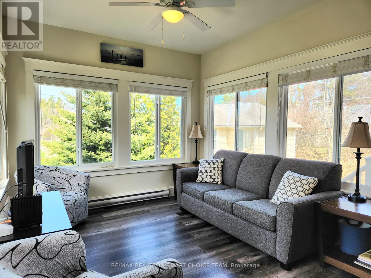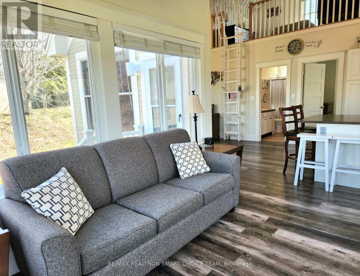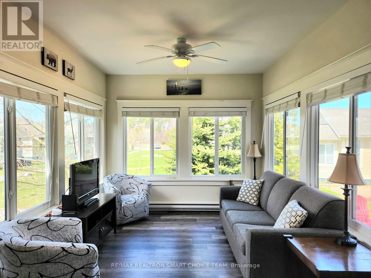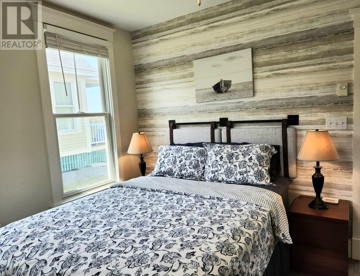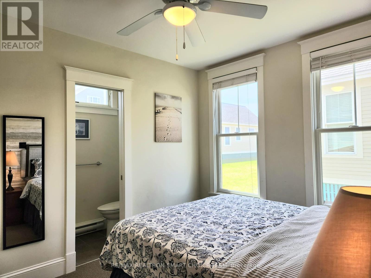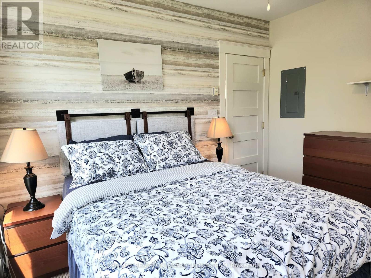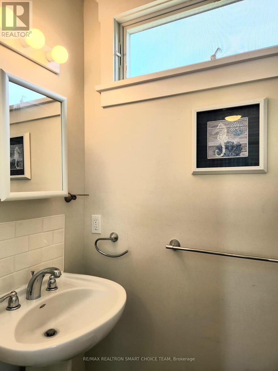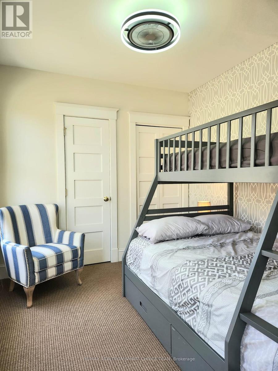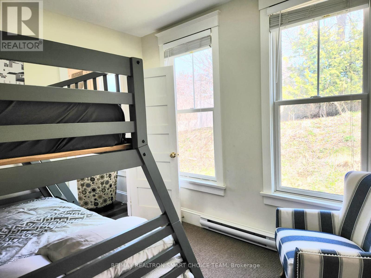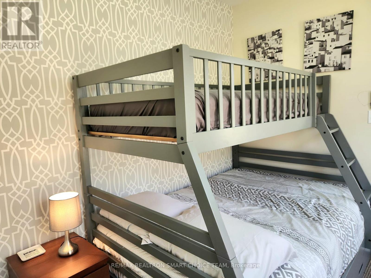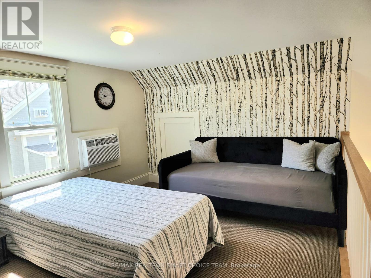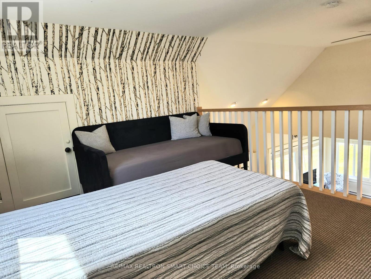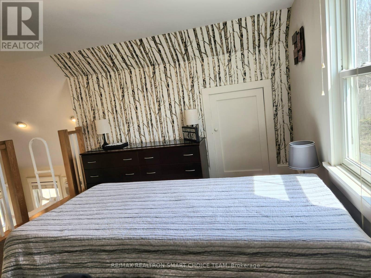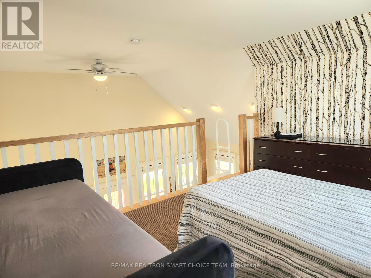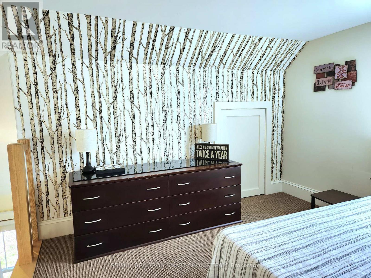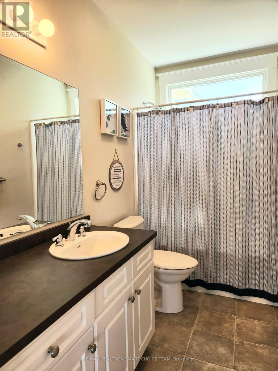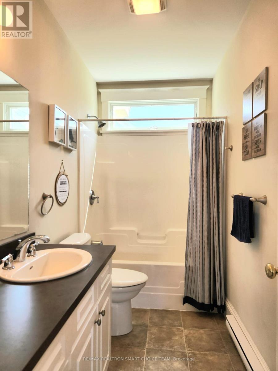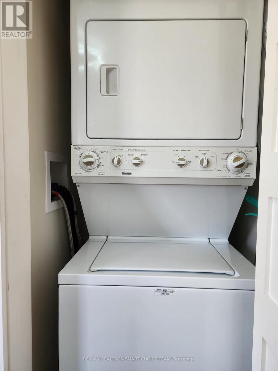34 Meadow View Lane Prince Edward County, Ontario K0K 1P0
$299,000Maintenance, Common Area Maintenance, Water, Parking, Cable TV
$643 Monthly
Maintenance, Common Area Maintenance, Water, Parking, Cable TV
$643 MonthlyYour cottage getaway at East Lake Shores in Cherry Valley awaits! This beautifully maintained 2-bedroom, 2-bathroom with loft cottage offers the perfect mix of comfort and convenience. Work remotely, then unwind and enjoy the regions celebrated wineries, breweries, farm-to-table dining, festivals, and unforgettable sunsets by the beach. The cottage features a spacious master bedroom with a private 2-piece ensuite, a second bedroom with bunk beds, loft that has 2 single beds and a full guest bathroom. Located in a prime sought-after area of the community, short walk to family-friendly amenities including a pool, tennis and basketball courts, a playground, dog park, and more. Evenings are best spent in the pocket park, relaxing by the shared fire pit. A 10-minute stroll brings you to the private waterfront, adult-only pool, fitness centre, and restaurant. Included in the sale are all appliances, all furnishings, kitchen essentials, new A/C at loft (2024) and new vinyl floors installed (2024), Wi-Fi and more! (id:61852)
Property Details
| MLS® Number | X12107596 |
| Property Type | Vacant Land |
| Community Name | Athol |
| AmenitiesNearBy | Beach, Park |
| CommunityFeatures | Pet Restrictions, Community Centre |
| Features | Cul-de-sac, Flat Site, Dry |
| PoolType | Outdoor Pool |
| Structure | Playground, Tennis Court, Boathouse, Dock |
| WaterFrontType | Waterfront |
Building
| BathroomTotal | 2 |
| BedroomsAboveGround | 3 |
| BedroomsTotal | 3 |
| Age | 6 To 10 Years |
| Amenities | Exercise Centre, Visitor Parking, Security/concierge |
| Appliances | All, Dryer, Furniture, Microwave, Stove, Washer, Window Coverings, Refrigerator |
| ConstructionStyleOther | Seasonal |
| CoolingType | Window Air Conditioner |
| ExteriorFinish | Aluminum Siding |
| FireProtection | Security Guard |
| FlooringType | Vinyl, Carpeted |
| HalfBathTotal | 1 |
| HeatingFuel | Electric |
| HeatingType | Baseboard Heaters |
| StoriesTotal | 2 |
| SizeInterior | 1000 - 1199 Sqft |
Parking
| No Garage |
Land
| AccessType | Year-round Access |
| Acreage | No |
| LandAmenities | Beach, Park |
| SizeIrregular | . |
| SizeTotalText | . |
Rooms
| Level | Type | Length | Width | Dimensions |
|---|---|---|---|---|
| Main Level | Kitchen | 5.49 m | 3.48 m | 5.49 m x 3.48 m |
| Main Level | Dining Room | 5.09 m | 3.48 m | 5.09 m x 3.48 m |
| Main Level | Living Room | 2.46 m | 2.46 m | 2.46 m x 2.46 m |
| Main Level | Primary Bedroom | 3.53 m | 3.05 m | 3.53 m x 3.05 m |
| Main Level | Bedroom 2 | 3.05 m | 2.46 m | 3.05 m x 2.46 m |
| Upper Level | Loft | 5.82 m | 3.05 m | 5.82 m x 3.05 m |
https://www.realtor.ca/real-estate/28223540/34-meadow-view-lane-prince-edward-county-athol-athol
Interested?
Contact us for more information
Junn Anne Marie Josef
Salesperson
183 Willowdale Ave Unit 9
Toronto, Ontario M2N 4Y9
