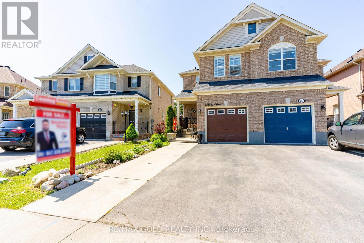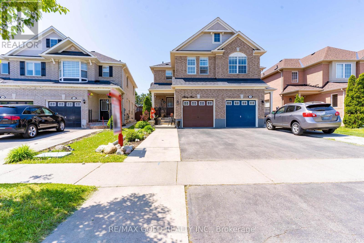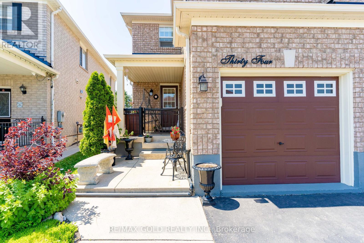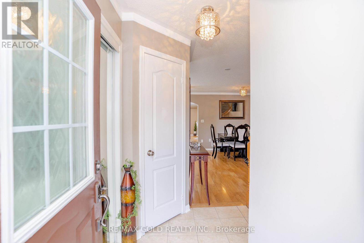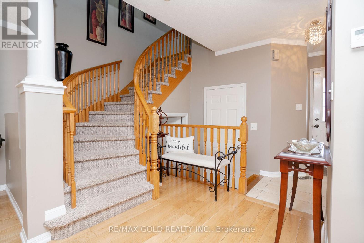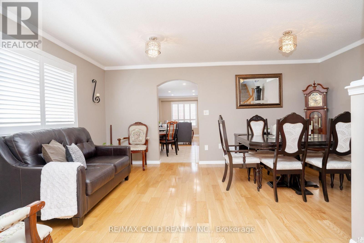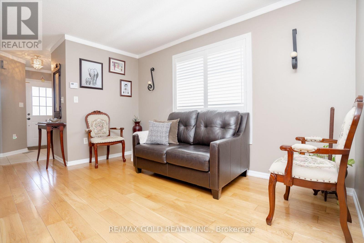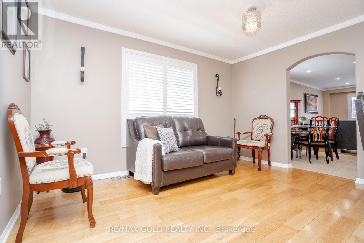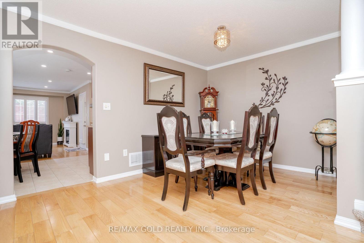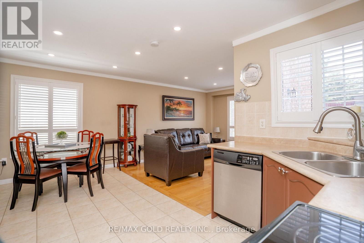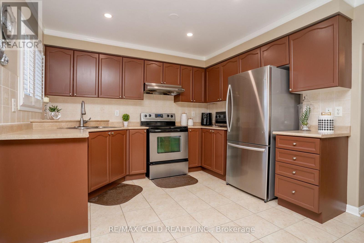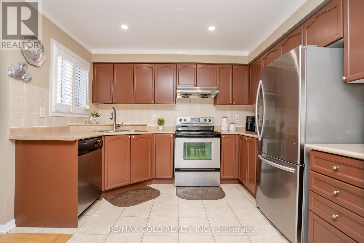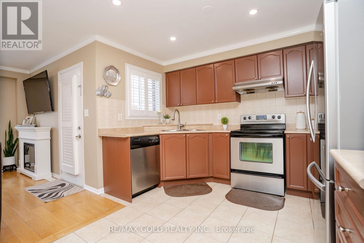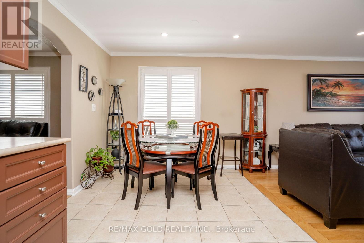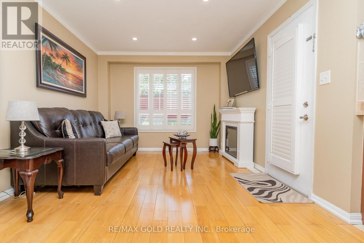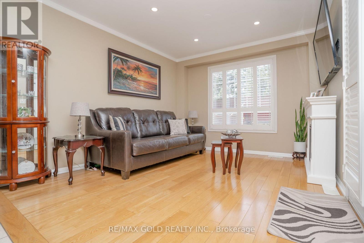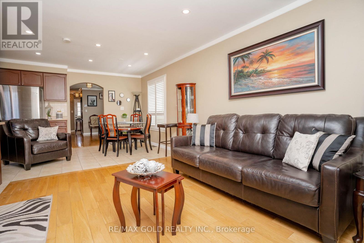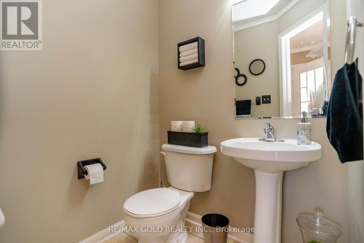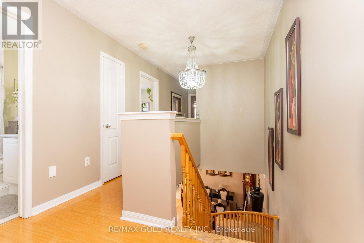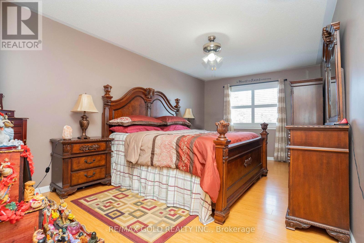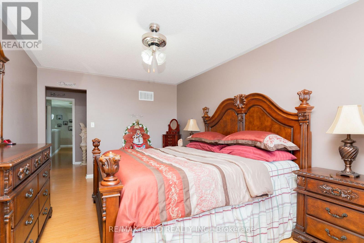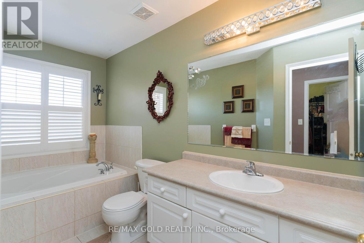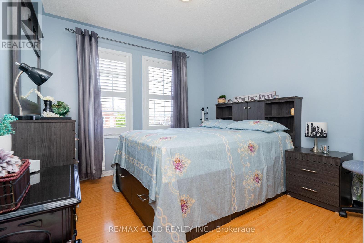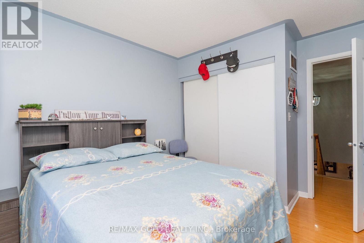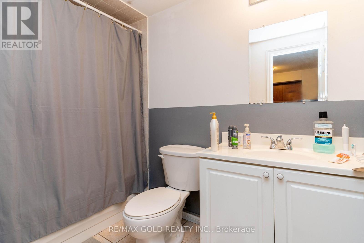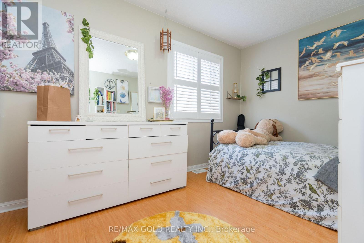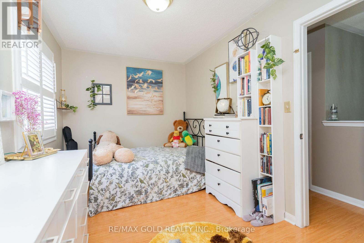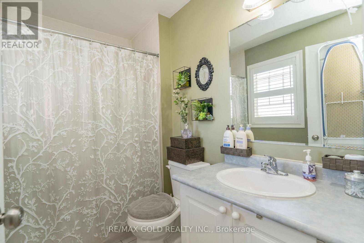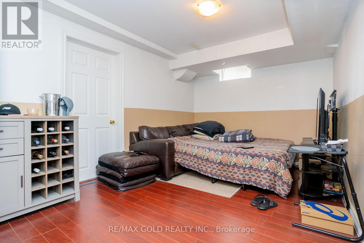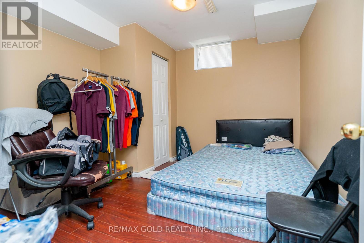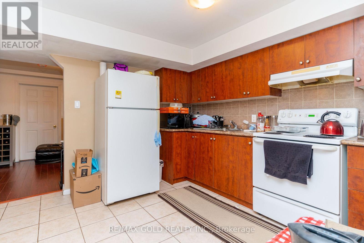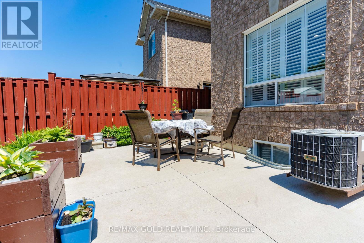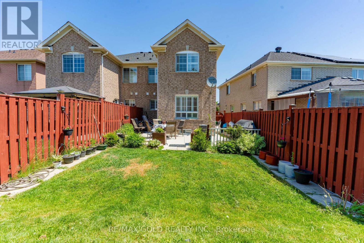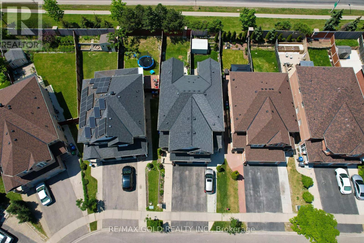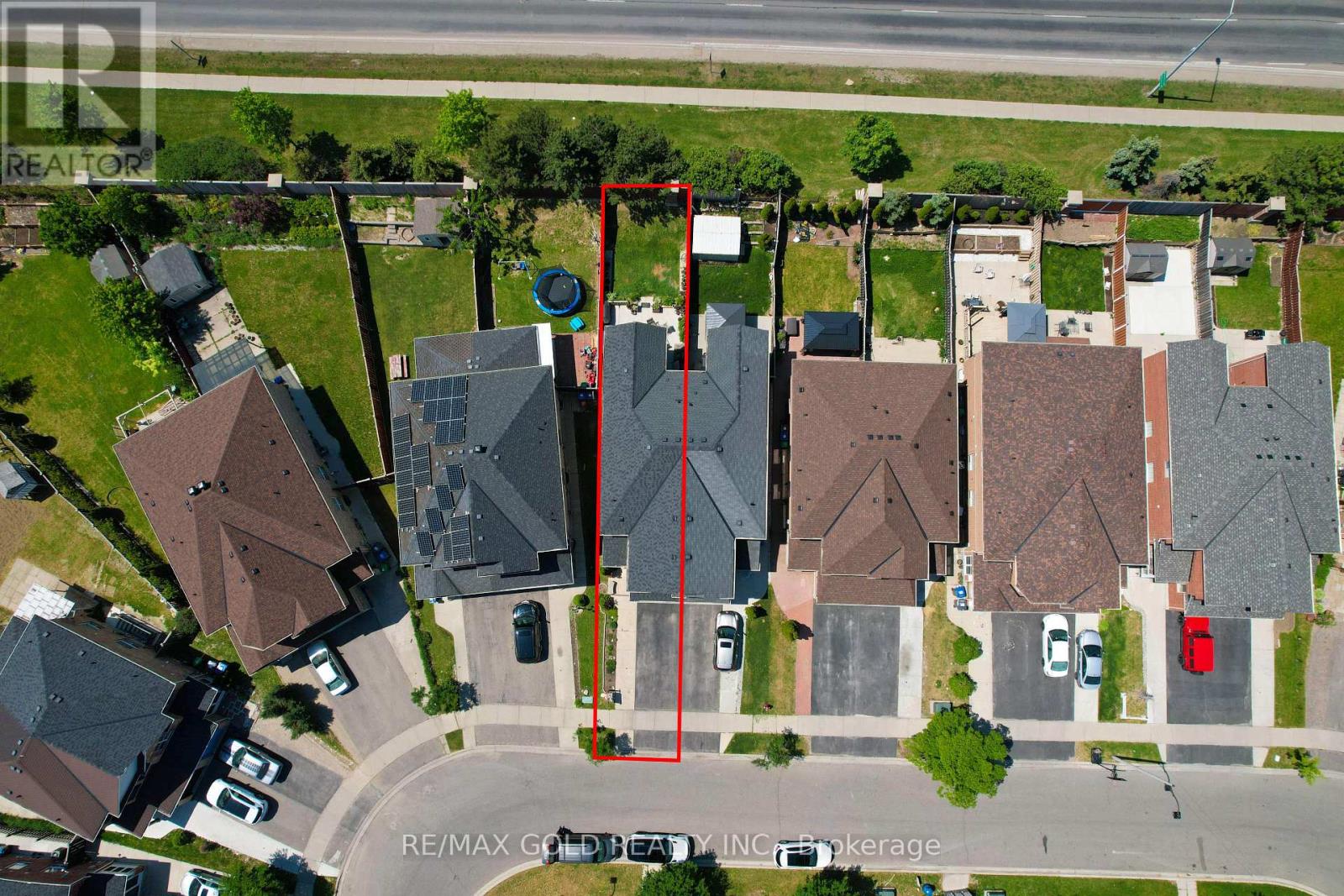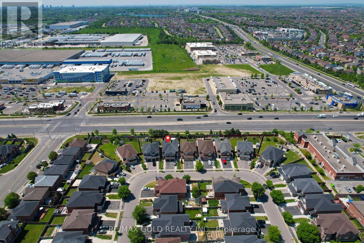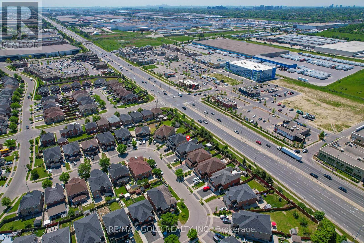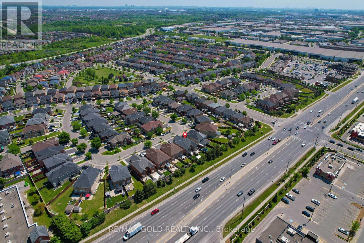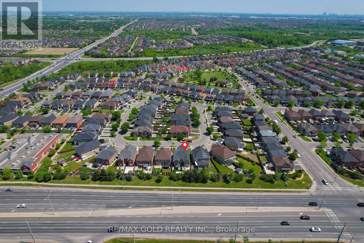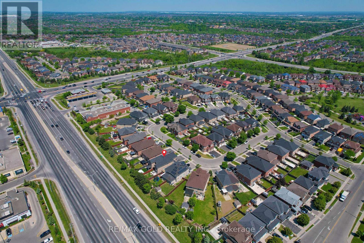34 Jingle Crescent Brampton, Ontario L6S 0B2
4 Bedroom
4 Bathroom
1500 - 2000 sqft
Central Air Conditioning
Forced Air
$898,800
Absolutely Gorgeous!! Beautiful Well Maintained Semi in Castlemore. Most Desirable Location, House Features Separate Living, Dining, Family Room, Eat-In Kitchen. Hardwood on Main Floor, 3Spacious Bedrooms include Primary Bedroom W/Ensuite & Walk in closet, Laundry on second floor. Pictures from old listing. Seller is RREA. Please attach disclosure. No House at the back. Close to School, Park & Shopping Plaza. A Must See !! (id:61852)
Open House
This property has open houses!
October
25
Saturday
Starts at:
2:00 pm
Ends at:4:00 pm
October
26
Sunday
Starts at:
2:00 pm
Ends at:4:00 pm
Property Details
| MLS® Number | W12477724 |
| Property Type | Single Family |
| Community Name | Gore Industrial North |
| AmenitiesNearBy | Hospital, Park, Public Transit |
| ParkingSpaceTotal | 4 |
Building
| BathroomTotal | 4 |
| BedroomsAboveGround | 3 |
| BedroomsBelowGround | 1 |
| BedroomsTotal | 4 |
| Appliances | Garage Door Opener Remote(s), Dishwasher, Dryer, Stove, Washer, Window Coverings, Refrigerator |
| BasementDevelopment | Finished |
| BasementFeatures | Separate Entrance |
| BasementType | N/a (finished), N/a |
| ConstructionStyleAttachment | Semi-detached |
| CoolingType | Central Air Conditioning |
| ExteriorFinish | Brick |
| FlooringType | Hardwood, Ceramic, Laminate |
| HalfBathTotal | 1 |
| HeatingFuel | Natural Gas |
| HeatingType | Forced Air |
| StoriesTotal | 2 |
| SizeInterior | 1500 - 2000 Sqft |
| Type | House |
| UtilityWater | Municipal Water |
Parking
| Attached Garage | |
| Garage |
Land
| Acreage | No |
| LandAmenities | Hospital, Park, Public Transit |
| Sewer | Sanitary Sewer |
| SizeDepth | 124 Ft ,8 In |
| SizeFrontage | 22 Ft ,7 In |
| SizeIrregular | 22.6 X 124.7 Ft |
| SizeTotalText | 22.6 X 124.7 Ft |
Rooms
| Level | Type | Length | Width | Dimensions |
|---|---|---|---|---|
| Second Level | Primary Bedroom | 3.36 m | 4.59 m | 3.36 m x 4.59 m |
| Second Level | Bedroom 2 | 3.3 m | 3.31 m | 3.3 m x 3.31 m |
| Second Level | Bedroom 3 | 2.42 m | 3.33 m | 2.42 m x 3.33 m |
| Basement | Kitchen | 2.15 m | 2.19 m | 2.15 m x 2.19 m |
| Basement | Bedroom | 2.41 m | 2.9 m | 2.41 m x 2.9 m |
| Basement | Living Room | 2.15 m | 2.45 m | 2.15 m x 2.45 m |
| Main Level | Living Room | 5.25 m | 3.96 m | 5.25 m x 3.96 m |
| Main Level | Dining Room | 5.25 m | 3.96 m | 5.25 m x 3.96 m |
| Main Level | Family Room | 3.29 m | 3.84 m | 3.29 m x 3.84 m |
| Main Level | Eating Area | 2.19 m | 3.37 m | 2.19 m x 3.37 m |
| Main Level | Kitchen | 4.18 m | 3.9 m | 4.18 m x 3.9 m |
Interested?
Contact us for more information
Shamsher Manku
Salesperson
RE/MAX Gold Realty Inc.
2720 North Park Drive #201
Brampton, Ontario L6S 0E9
2720 North Park Drive #201
Brampton, Ontario L6S 0E9
