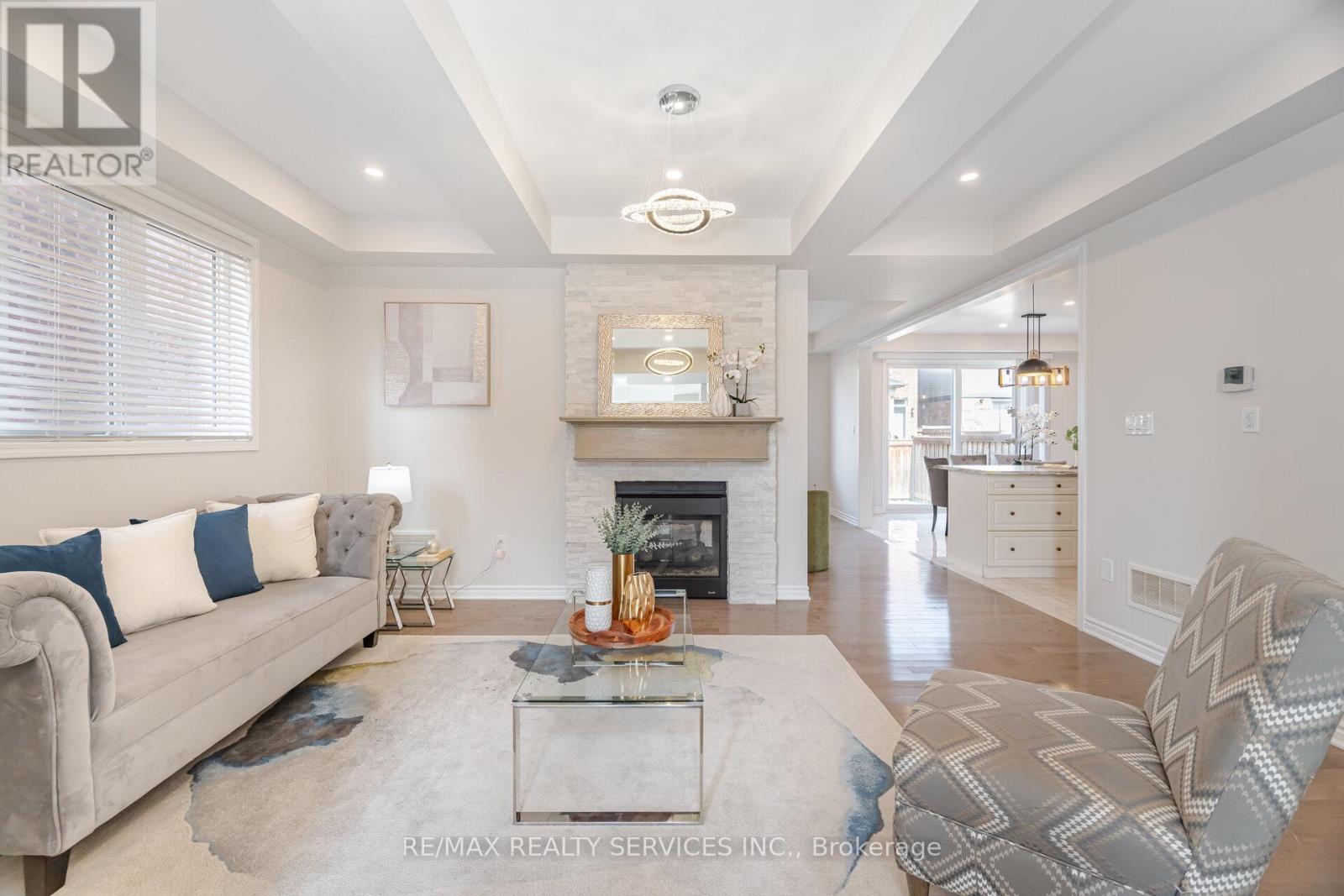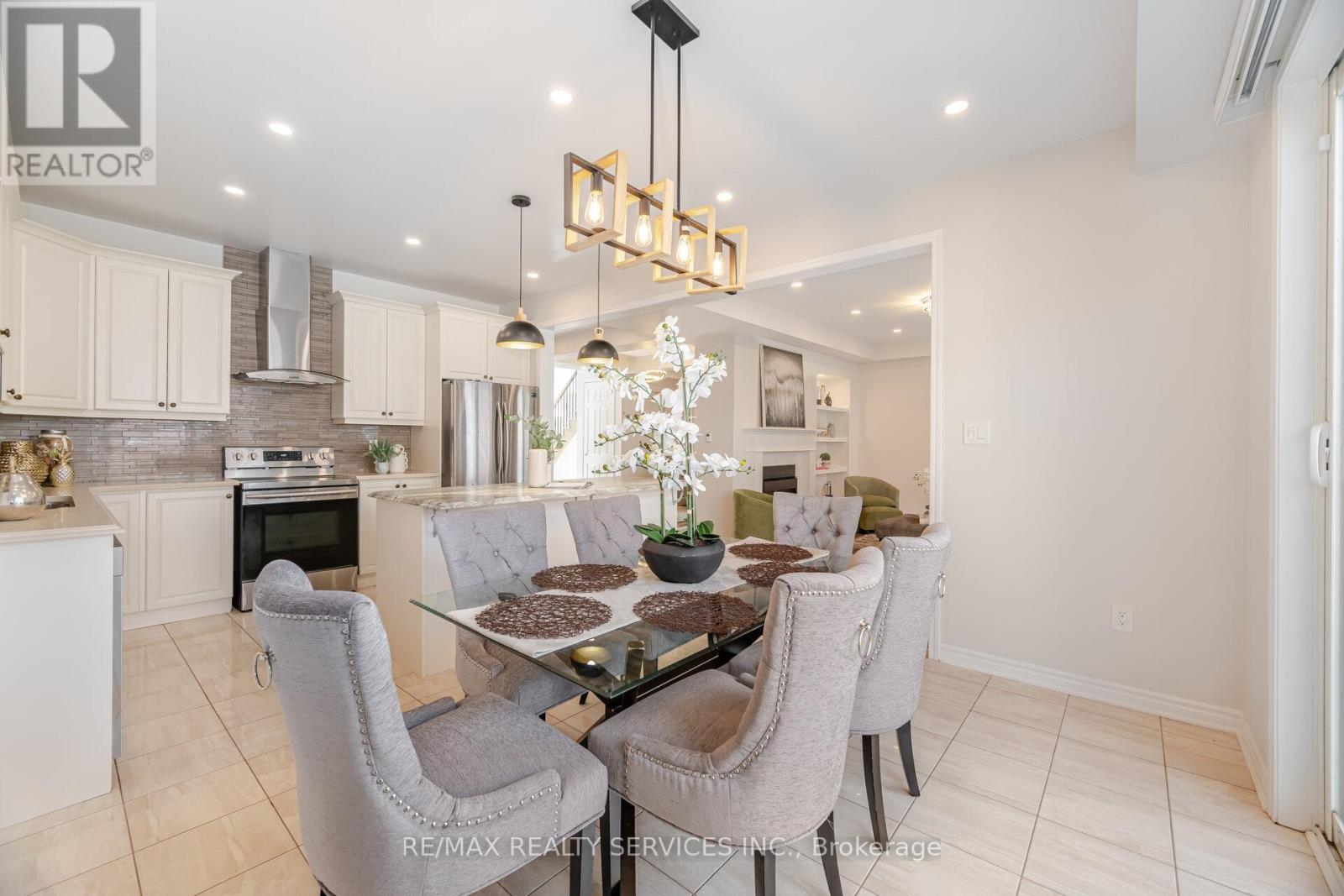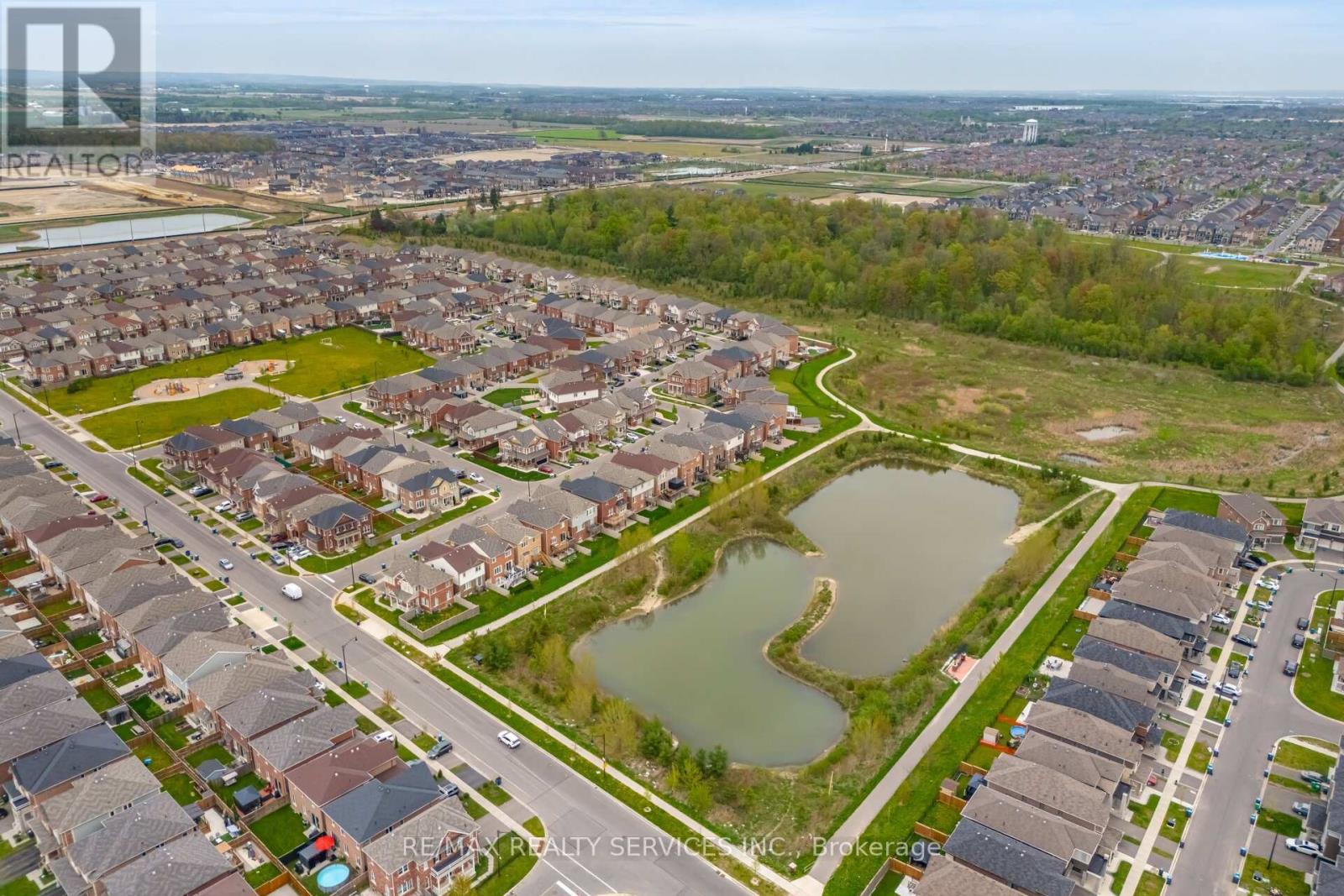34 Jemima Road Brampton, Ontario L7A 4T2
$1,249,900
Rarely Offered //4 Bedrooms & 4 Washrooms// Beautiful Design, Sun-Filled & Open-Concept Layout House Located In High Demand Area Of Brampton! Grand Double Door Main Entry With Open To Above Foyer Area! Featuring 9ft Smooth Ceiling On Main Floor. Upgraded 9ft Ceiling In 2nd Floor! Separate Living & Family Rooms With Premium 2 Sided Gas Operated Fireplace & Feature Stone Wall With Luxury Wooden Mantle! Coffered Ceiling In Living Room! Open Concept Builder Upgraded Kitchen W/Granite Countertop Breakfast Island, Backsplash & Tall Cabinets. Hardwood Floor In Main Floor & Laminate In 2nd Floor, Maple Stairs With Iron Pickets! 3 Full Washrooms On The 2nd Floor. 4 Generous Size Bedrooms Including - Master Bedroom With His & Her Walk-In Closets & 5 Pcs Ensuite With Upgraded Frameless Glass Shower & Quartz Double Sink Counter-Top! 2 Master Bedrooms! Separate Entrance To Basement By Builder* 2 Bedroom 2nd Dwelling Basement Permit Is Approved By City Of Brampton [Attached] Access To The Garage From Inside The House. Backyard Patio, Easy Access To Go-Station & Hwy, Close To Parks Schools & All Amenities. Shows 10/10* (id:61852)
Property Details
| MLS® Number | W12146932 |
| Property Type | Single Family |
| Community Name | Northwest Brampton |
| ParkingSpaceTotal | 4 |
Building
| BathroomTotal | 4 |
| BedroomsAboveGround | 4 |
| BedroomsTotal | 4 |
| Appliances | Dishwasher, Dryer, Stove, Washer, Window Coverings, Refrigerator |
| BasementDevelopment | Unfinished |
| BasementFeatures | Separate Entrance |
| BasementType | N/a (unfinished) |
| ConstructionStyleAttachment | Detached |
| CoolingType | Central Air Conditioning |
| ExteriorFinish | Brick |
| FireplacePresent | Yes |
| FlooringType | Hardwood, Ceramic, Laminate |
| HalfBathTotal | 1 |
| HeatingFuel | Natural Gas |
| HeatingType | Forced Air |
| StoriesTotal | 2 |
| SizeInterior | 2000 - 2500 Sqft |
| Type | House |
| UtilityWater | Municipal Water |
Parking
| Garage |
Land
| Acreage | No |
| Sewer | Sanitary Sewer |
| SizeDepth | 88 Ft ,7 In |
| SizeFrontage | 38 Ft ,1 In |
| SizeIrregular | 38.1 X 88.6 Ft |
| SizeTotalText | 38.1 X 88.6 Ft |
Rooms
| Level | Type | Length | Width | Dimensions |
|---|---|---|---|---|
| Second Level | Primary Bedroom | Measurements not available | ||
| Second Level | Bedroom 2 | Measurements not available | ||
| Second Level | Bedroom 3 | Measurements not available | ||
| Second Level | Bedroom 4 | Measurements not available | ||
| Ground Level | Living Room | Measurements not available | ||
| Ground Level | Family Room | Measurements not available | ||
| Ground Level | Kitchen | Measurements not available | ||
| Ground Level | Eating Area | Measurements not available |
Interested?
Contact us for more information
Ranjit Nijjar
Broker
Sony Singh
Salesperson



















































