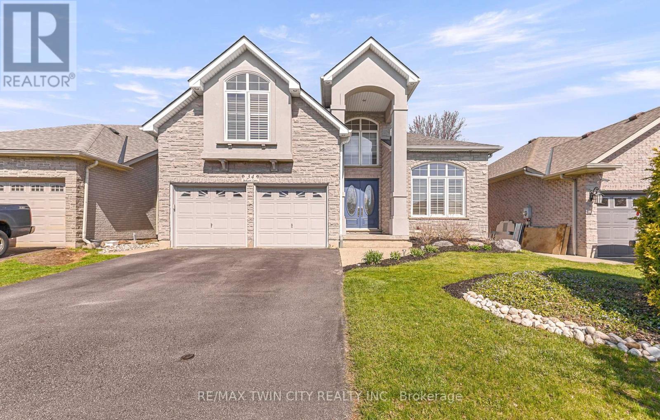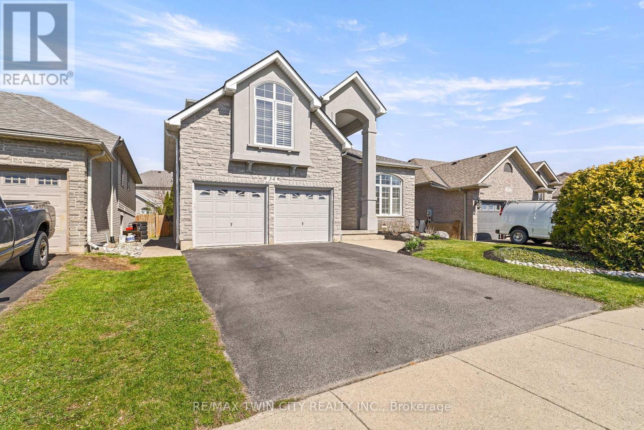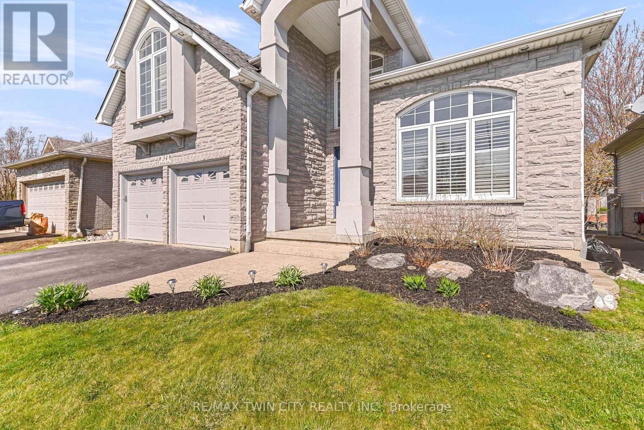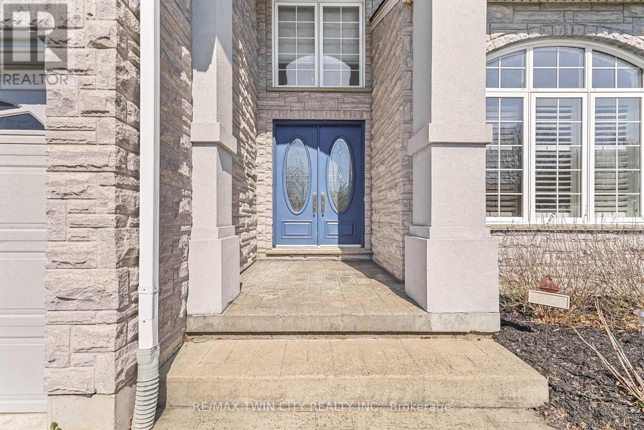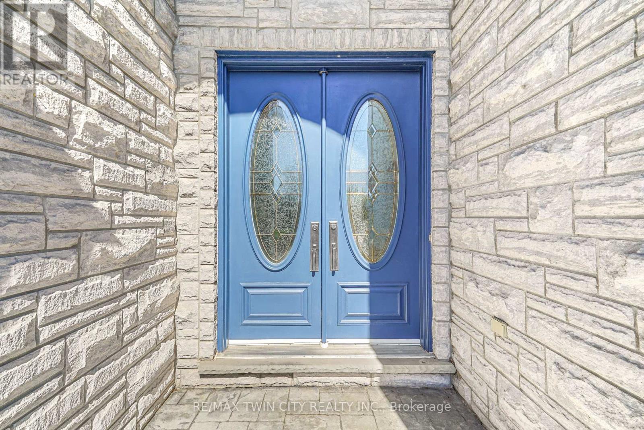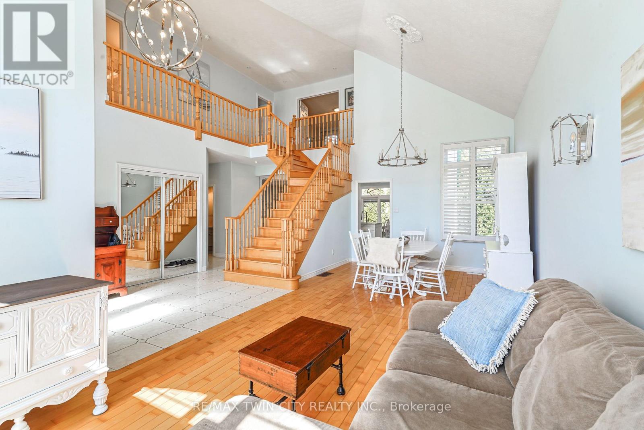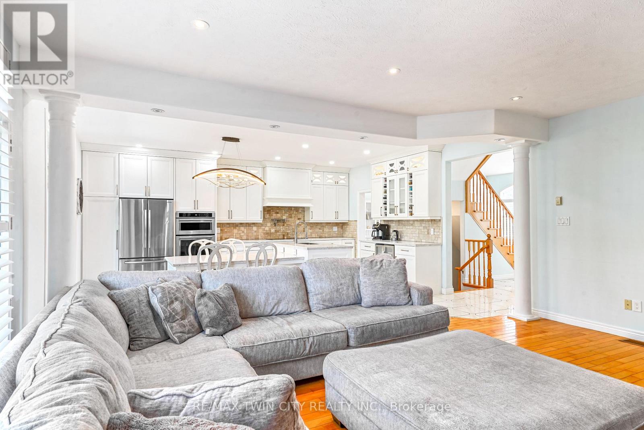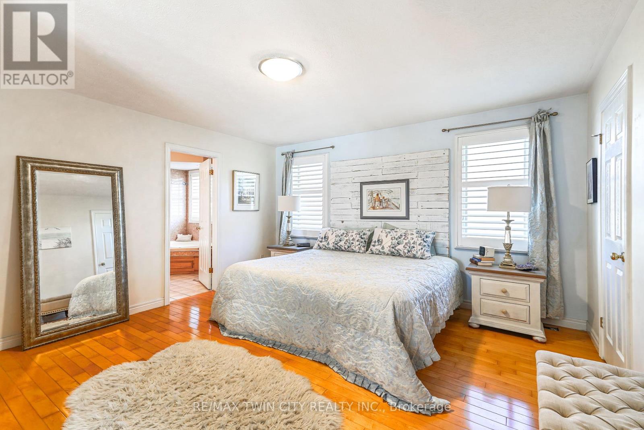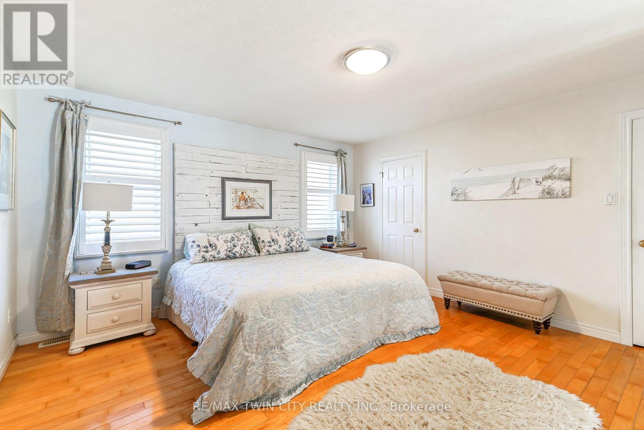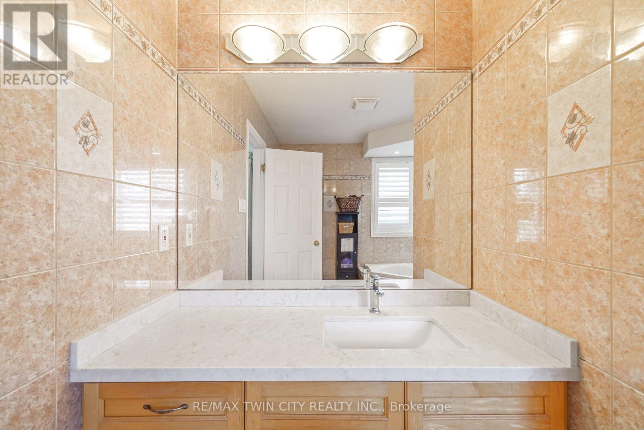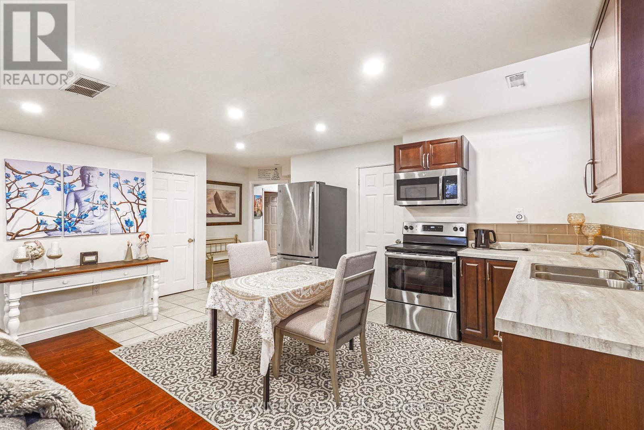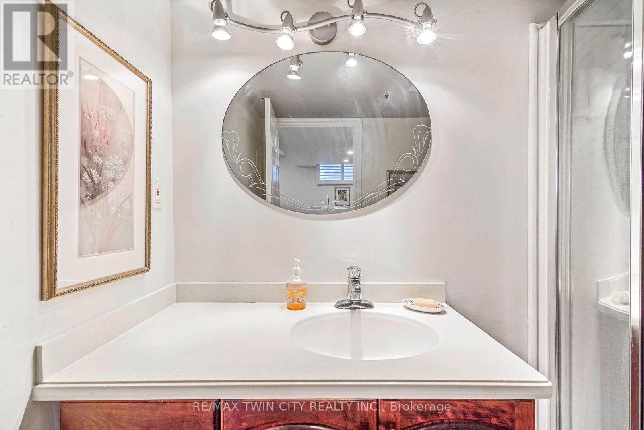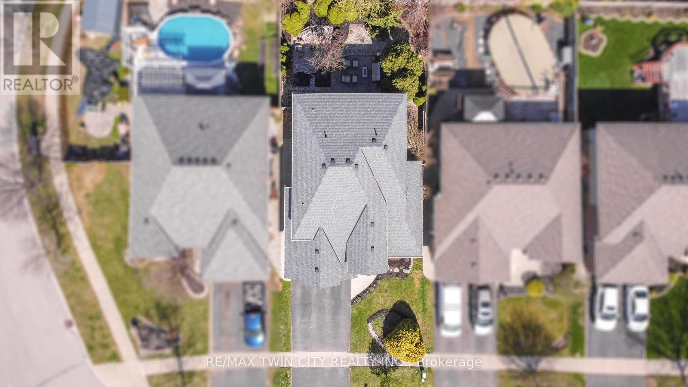34 Jackson Lane Brantford, Ontario N3R 7Z7
$1,199,000
A Stunning Custom-Built Executive Home with an In-Law Suite! This beautiful Zavarella built home sits on a quiet street in one of Brantfords most sought-after neighbourhoods and has a spacious in-law suite for extended family with its own separate entrance. Pride of ownership is evident in this elegant stone and stucco home with a covered front step leading to the grand double door entrance to an inviting foyer for greeting your guests with an 18 high vaulted ceiling, a bright living room with hardwood flooring, a formal dining room for family meals, a gorgeous new custom kitchen with quartz counters, tumbled marble backsplash, floor-to-ceiling soft-close cupboards and drawers, a huge island that seats 8 people, a pot filler, a coffee/smoothie bar, high end stainless steel appliances, and patio doors with built-in blinds that lead out to the private patio in the tranquil backyard. The kitchen is open to the large family room with pot lighting, California shutters, hardwood flooring, and a corner gas fireplace, an immaculate 2pc. bathroom, and a convenient main floor laundry room completes the main level. Upstairs youll find a massive front bedroom with more hardwood flooring and an abundance of natural light, a pristine 4pc. bathroom with tiled flooring and a long vanity with a quartz countertop, a large master bedroom that enjoys a walk-in closet and a private ensuite bathroom with a jetted tub and a separate walk-in shower, and theres also a big storage room on the upper level. The basement offers a spacious in-law suite for extended family that can be accessed by 2 different staircases/exits with a high ceiling, large windows that allow for lots of natural light, a modern kitchen, pot lighting, attractive flooring, a good-sized bedroom, an updated 3pc. bathroom, and plenty of storage space. Within walking distance to parks, schools, shopping, Tim Horton's, grocery stores, restaurants, and a golf course. Book a private viewing for this exceptional home! (id:61852)
Property Details
| MLS® Number | X12116867 |
| Property Type | Single Family |
| Neigbourhood | Tranquility |
| AmenitiesNearBy | Park, Public Transit, Place Of Worship, Schools |
| EquipmentType | None |
| Features | Sump Pump |
| ParkingSpaceTotal | 4 |
| RentalEquipmentType | None |
| Structure | Patio(s), Porch |
Building
| BathroomTotal | 4 |
| BedroomsAboveGround | 3 |
| BedroomsBelowGround | 1 |
| BedroomsTotal | 4 |
| Age | 16 To 30 Years |
| Amenities | Fireplace(s) |
| Appliances | Oven - Built-in, Range, Water Heater, Cooktop, Dishwasher, Dryer, Microwave, Oven, Hood Fan, Stove, Washer, Wine Fridge, Refrigerator |
| BasementDevelopment | Finished |
| BasementType | Full (finished) |
| ConstructionStyleAttachment | Detached |
| CoolingType | Central Air Conditioning |
| ExteriorFinish | Brick, Stone |
| FireplacePresent | Yes |
| FireplaceTotal | 1 |
| FoundationType | Poured Concrete |
| HalfBathTotal | 1 |
| HeatingFuel | Natural Gas |
| HeatingType | Forced Air |
| StoriesTotal | 2 |
| SizeInterior | 2500 - 3000 Sqft |
| Type | House |
| UtilityWater | Municipal Water |
Parking
| Attached Garage | |
| Garage |
Land
| Acreage | No |
| FenceType | Fenced Yard |
| LandAmenities | Park, Public Transit, Place Of Worship, Schools |
| LandscapeFeatures | Landscaped |
| Sewer | Sanitary Sewer |
| SizeDepth | 109 Ft ,10 In |
| SizeFrontage | 46 Ft ,3 In |
| SizeIrregular | 46.3 X 109.9 Ft |
| SizeTotalText | 46.3 X 109.9 Ft |
Rooms
| Level | Type | Length | Width | Dimensions |
|---|---|---|---|---|
| Second Level | Bedroom 3 | 5.46 m | 4 m | 5.46 m x 4 m |
| Second Level | Bathroom | 3.93 m | 1.82 m | 3.93 m x 1.82 m |
| Second Level | Bedroom | 4.69 m | 4.27 m | 4.69 m x 4.27 m |
| Second Level | Bathroom | 3.35 m | 2.89 m | 3.35 m x 2.89 m |
| Second Level | Bedroom 2 | 4.14 m | 3.69 m | 4.14 m x 3.69 m |
| Basement | Bedroom 4 | 3.96 m | 2.71 m | 3.96 m x 2.71 m |
| Basement | Living Room | 5.18 m | 4.75 m | 5.18 m x 4.75 m |
| Basement | Kitchen | 4.75 m | 2.83 m | 4.75 m x 2.83 m |
| Basement | Bathroom | 2.32 m | 1.82 m | 2.32 m x 1.82 m |
| Basement | Utility Room | 7.62 m | 3.6 m | 7.62 m x 3.6 m |
| Basement | Utility Room | 3.11 m | 2.19 m | 3.11 m x 2.19 m |
| Main Level | Foyer | 2.74 m | 2.71 m | 2.74 m x 2.71 m |
| Main Level | Living Room | 4.24 m | 3.32 m | 4.24 m x 3.32 m |
| Main Level | Dining Room | 3.51 m | 3.32 m | 3.51 m x 3.32 m |
| Main Level | Kitchen | 5.91 m | 4.33 m | 5.91 m x 4.33 m |
| Main Level | Family Room | 5.6 m | 4.69 m | 5.6 m x 4.69 m |
| Main Level | Bathroom | 1.95 m | 0.88 m | 1.95 m x 0.88 m |
| Main Level | Laundry Room | 2.12 m | 1.9 m | 2.12 m x 1.9 m |
https://www.realtor.ca/real-estate/28244353/34-jackson-lane-brantford
Interested?
Contact us for more information
Terry Summerhays
Salesperson
515 Park Road N Unit B
Brantford, Ontario N3R 7K8
