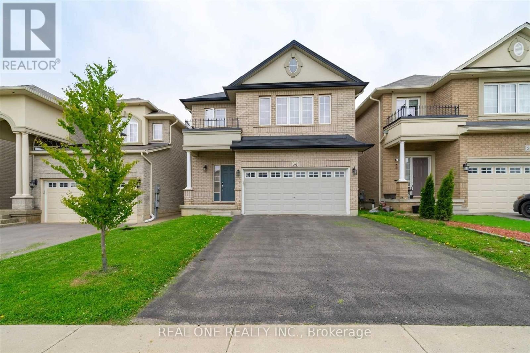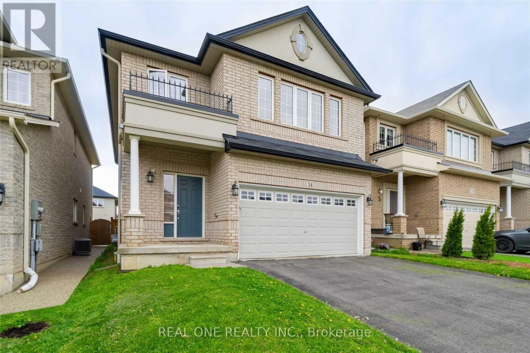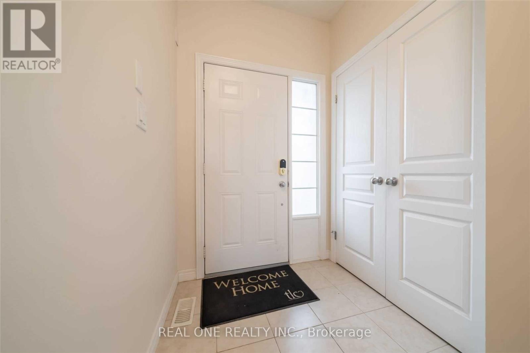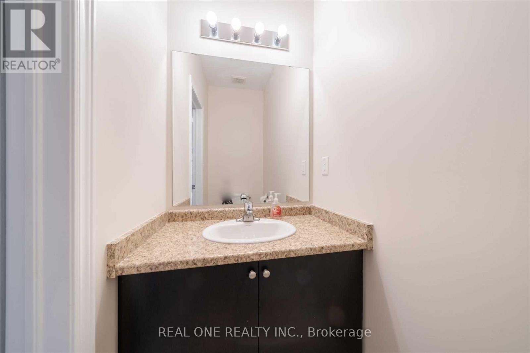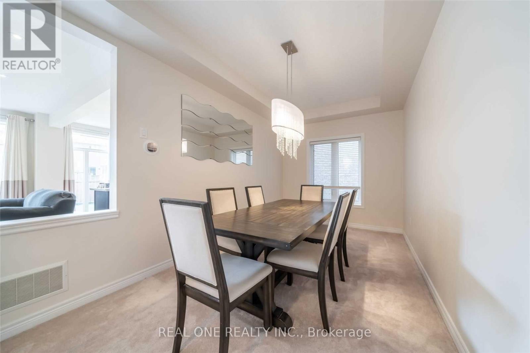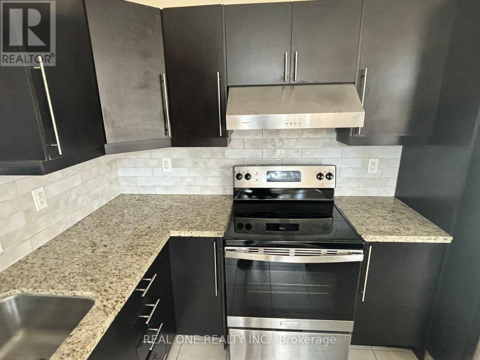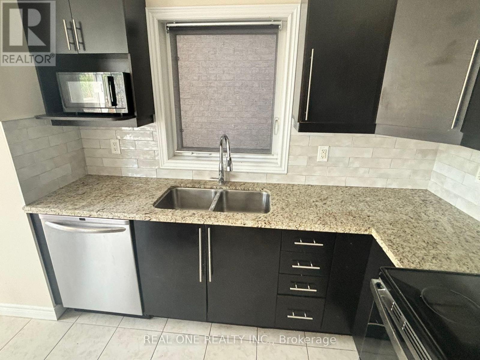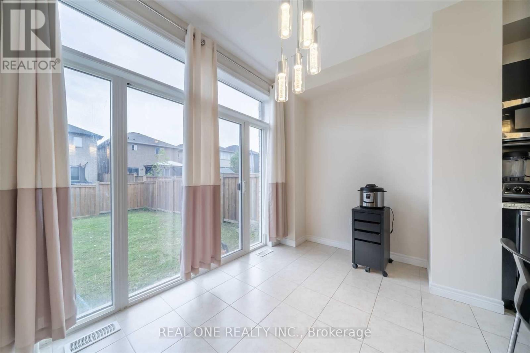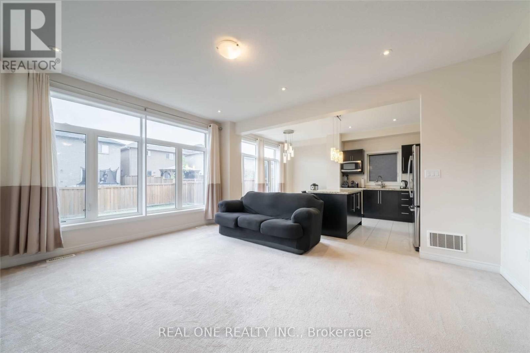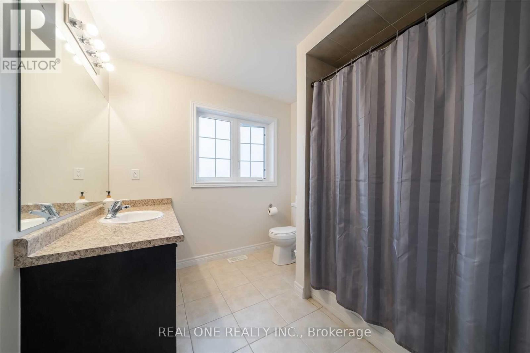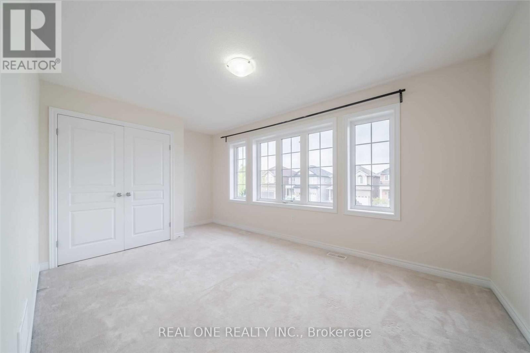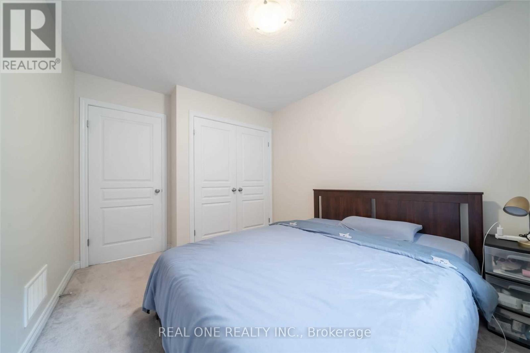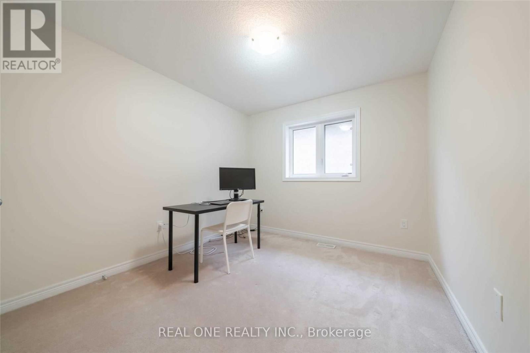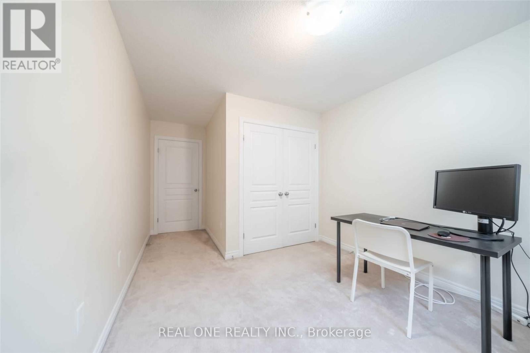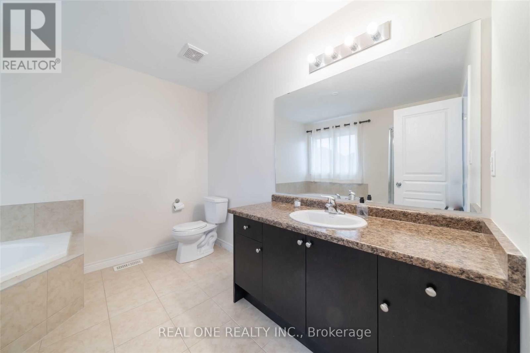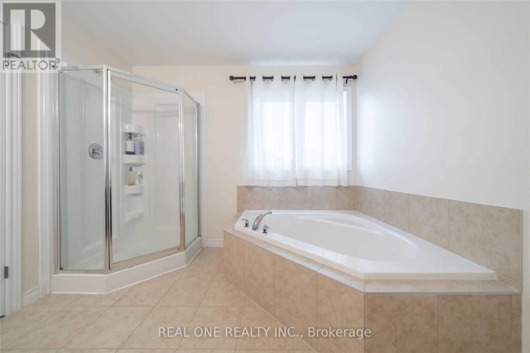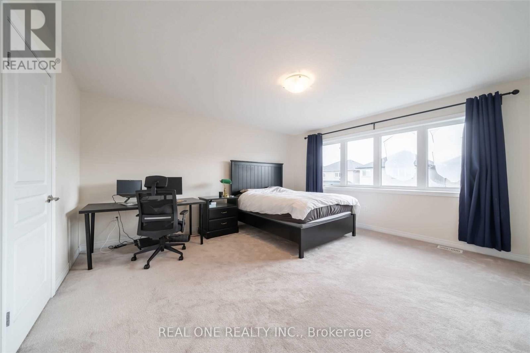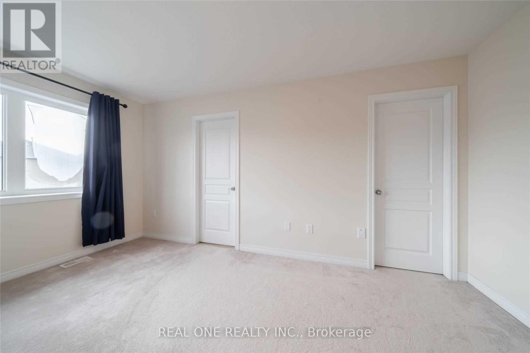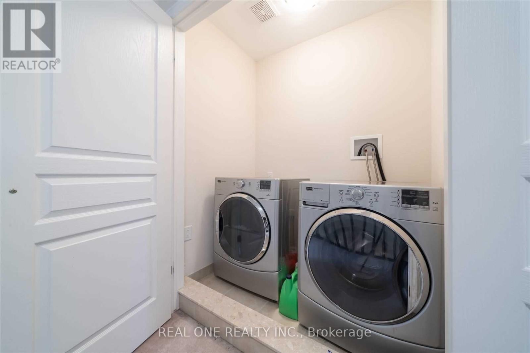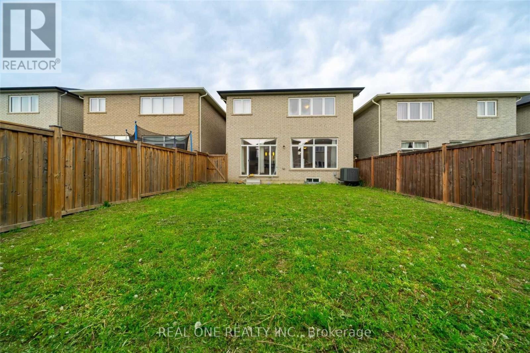34 House Lane Hamilton, Ontario L9K 0G1
4 Bedroom
3 Bathroom
2000 - 2500 sqft
Central Air Conditioning
Forced Air
$1,190,000
Custom Land Mart Built Home Lillypad Model, Located In The Highly Sought After Meadowlands. Open Concept W/Separate Dining Rm, Oak Staircase, 4 Spacious Bedrooms, Master W/Ensuite & Walk-In Closet, Bedroom Level Laundry, G Granite Counter Tops, Close To All Amenities For Shopping And More! (id:61852)
Property Details
| MLS® Number | X12405816 |
| Property Type | Single Family |
| Neigbourhood | Lampman |
| Community Name | Meadowlands |
| EquipmentType | Water Heater |
| ParkingSpaceTotal | 4 |
| RentalEquipmentType | Water Heater |
Building
| BathroomTotal | 3 |
| BedroomsAboveGround | 4 |
| BedroomsTotal | 4 |
| Appliances | Central Vacuum, Dishwasher, Dryer, Garage Door Opener, Stove, Washer, Refrigerator |
| BasementDevelopment | Unfinished |
| BasementType | N/a (unfinished) |
| ConstructionStyleAttachment | Detached |
| CoolingType | Central Air Conditioning |
| ExteriorFinish | Brick |
| FlooringType | Carpeted, Tile |
| FoundationType | Poured Concrete |
| HalfBathTotal | 1 |
| HeatingFuel | Natural Gas |
| HeatingType | Forced Air |
| StoriesTotal | 2 |
| SizeInterior | 2000 - 2500 Sqft |
| Type | House |
| UtilityWater | Municipal Water |
Parking
| Garage |
Land
| Acreage | No |
| Sewer | Sanitary Sewer |
| SizeDepth | 109 Ft ,10 In |
| SizeFrontage | 33 Ft |
| SizeIrregular | 33 X 109.9 Ft |
| SizeTotalText | 33 X 109.9 Ft |
Rooms
| Level | Type | Length | Width | Dimensions |
|---|---|---|---|---|
| Second Level | Primary Bedroom | 4.65 m | 4.4 m | 4.65 m x 4.4 m |
| Second Level | Bedroom 2 | 3 m | 2.9 m | 3 m x 2.9 m |
| Second Level | Bedroom 3 | 3.53 m | 2.74 m | 3.53 m x 2.74 m |
| Second Level | Bedroom 4 | 4.93 m | 2.91 m | 4.93 m x 2.91 m |
| Second Level | Laundry Room | 1.62 m | 1.28 m | 1.62 m x 1.28 m |
| Other | Family Room | 5.11 m | 4.14 m | 5.11 m x 4.14 m |
| Ground Level | Dining Room | 5.31 m | 2.9 m | 5.31 m x 2.9 m |
| Ground Level | Kitchen | 3.43 m | 2.54 m | 3.43 m x 2.54 m |
| Ground Level | Eating Area | 3.43 m | 2.54 m | 3.43 m x 2.54 m |
https://www.realtor.ca/real-estate/28867752/34-house-lane-hamilton-meadowlands-meadowlands
Interested?
Contact us for more information
Ryan Wei
Salesperson
Real One Realty Inc.
15 Wertheim Court Unit 302
Richmond Hill, Ontario L4B 3H7
15 Wertheim Court Unit 302
Richmond Hill, Ontario L4B 3H7
