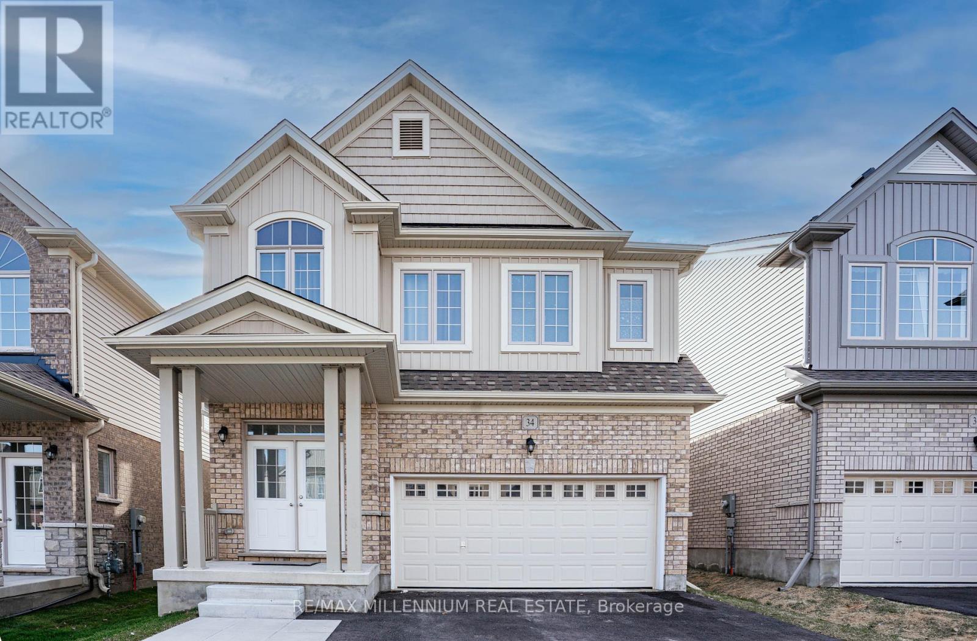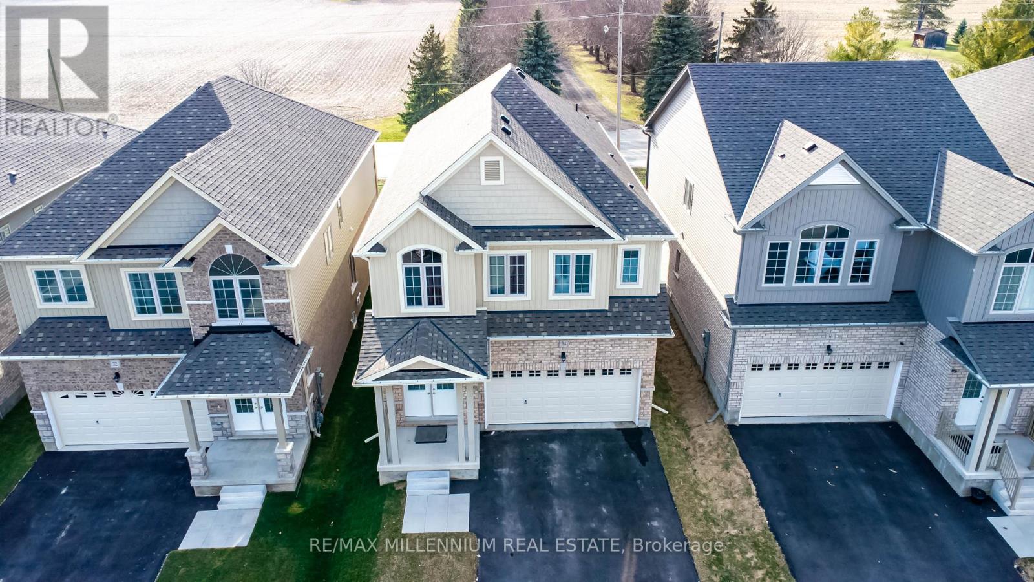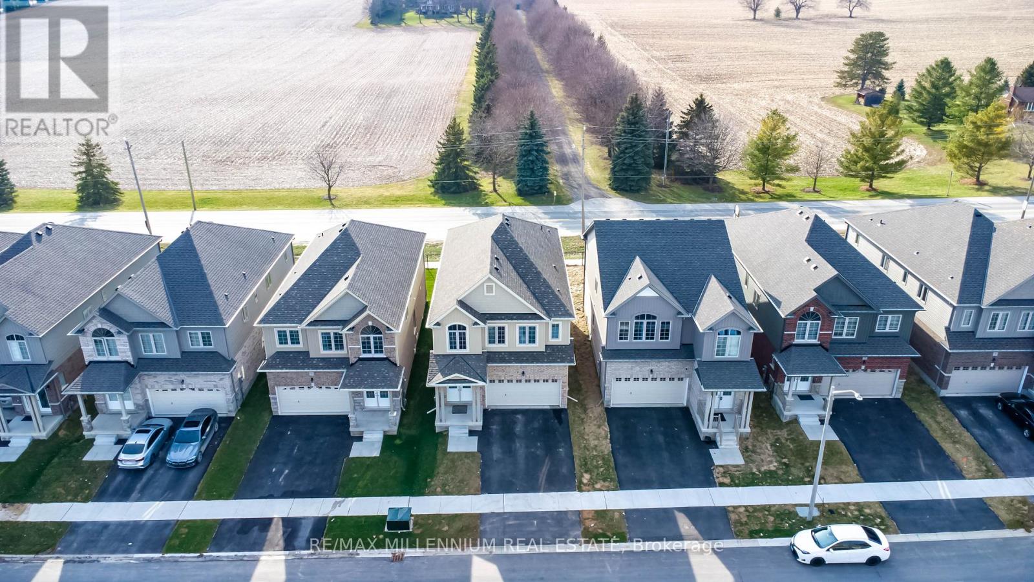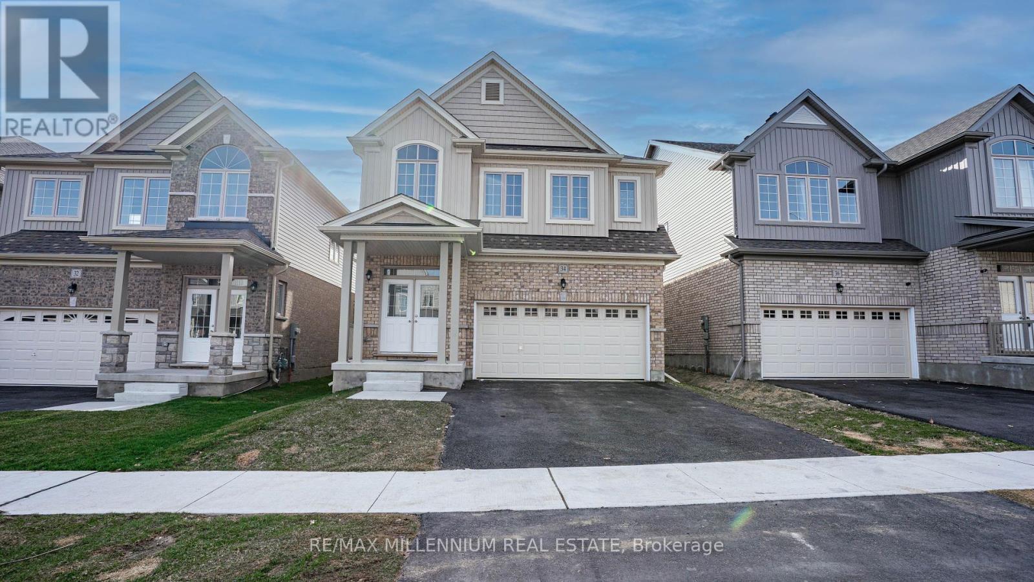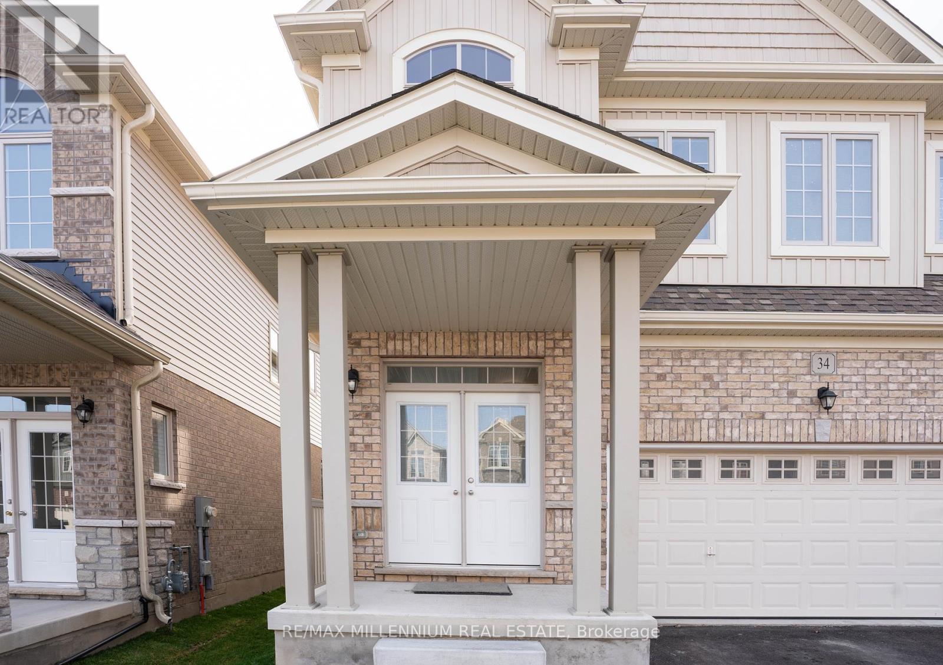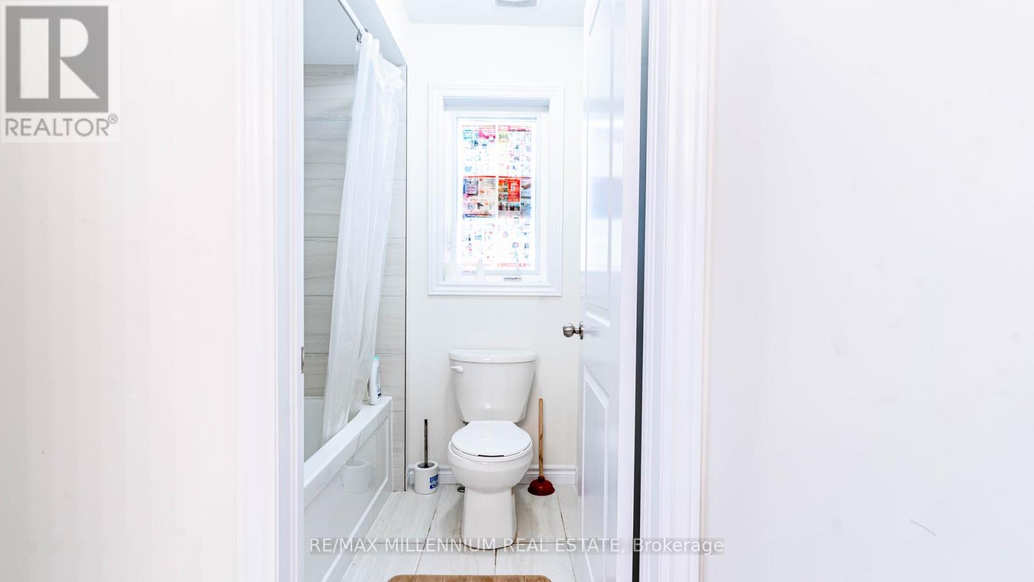34 Henry Maracle Street North Dumfries, Ontario N0B 1E0
$899,000
Live or invest in the charming neighborhood of Ayr in waterloo region, close to nature and away from traffic. Drive to Kitchener/Cambridge in just 10-15 mins for all your big city needs. Facing east when you walk out your door, this 4 bedroom detached house has everything to offer! with no house at the back you get a great view from your backyard. fully upgraded kitchen with quartz counters and a massive breakfast/centre island. 9' ceiling, separate living room on the main floor &a great layout gives you privacy in family room and kitchen. upstairs you are welcomed with a open foyer, 4 great size bedrooms. Primary br offers his & her walk-in closets & 5pc ensuite. 2 bedrooms attached with jack & jill washroom with private pot room and a guest room with own ensuite washroom. 2nd floor laundry room for your everyday convenience. finish the basement for your own ideas which is already upgraded with large egress window. (id:61852)
Property Details
| MLS® Number | X12079589 |
| Property Type | Single Family |
| ParkingSpaceTotal | 6 |
Building
| BathroomTotal | 4 |
| BedroomsAboveGround | 4 |
| BedroomsTotal | 4 |
| Age | 0 To 5 Years |
| Appliances | Dryer, Washer, Window Coverings |
| BasementDevelopment | Unfinished |
| BasementType | Full (unfinished) |
| ConstructionStyleAttachment | Detached |
| CoolingType | Central Air Conditioning |
| ExteriorFinish | Aluminum Siding, Brick |
| FoundationType | Brick |
| HalfBathTotal | 1 |
| HeatingFuel | Natural Gas |
| HeatingType | Forced Air |
| StoriesTotal | 2 |
| SizeInterior | 2500 - 3000 Sqft |
| Type | House |
| UtilityWater | Municipal Water |
Parking
| Attached Garage | |
| Garage |
Land
| Acreage | No |
| Sewer | Sanitary Sewer |
| SizeDepth | 105 Ft |
| SizeFrontage | 36 Ft |
| SizeIrregular | 36 X 105 Ft |
| SizeTotalText | 36 X 105 Ft |
Rooms
| Level | Type | Length | Width | Dimensions |
|---|---|---|---|---|
| Second Level | Primary Bedroom | 4.81 m | 4.87 m | 4.81 m x 4.87 m |
| Second Level | Bedroom 2 | 4.2 m | 3.35 m | 4.2 m x 3.35 m |
| Second Level | Bedroom 3 | 3.29 m | 3.87 m | 3.29 m x 3.87 m |
| Second Level | Bedroom 4 | 4.81 m | 3.38 m | 4.81 m x 3.38 m |
| Main Level | Family Room | 4.26 m | 7.92 m | 4.26 m x 7.92 m |
| Main Level | Living Room | 3.5 m | 3.68 m | 3.5 m x 3.68 m |
| Main Level | Kitchen | 3.53 m | 5.66 m | 3.53 m x 5.66 m |
| Main Level | Eating Area | Measurements not available |
https://www.realtor.ca/real-estate/28160796/34-henry-maracle-street-north-dumfries
Interested?
Contact us for more information
Dilpreet Singh Dhawan
Broker
81 Zenway Blvd #25
Woodbridge, Ontario L4H 0S5
