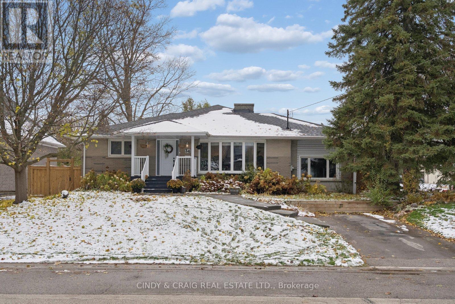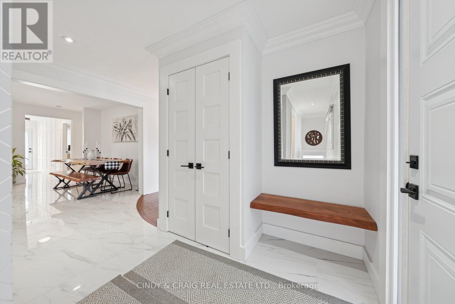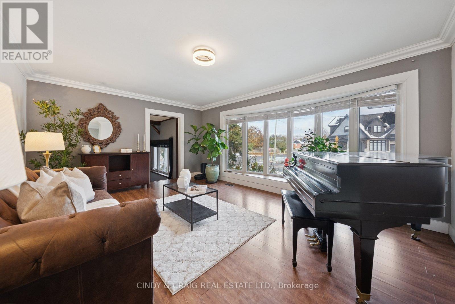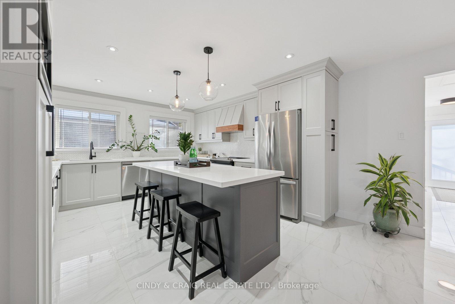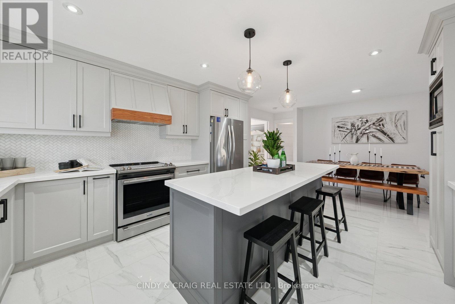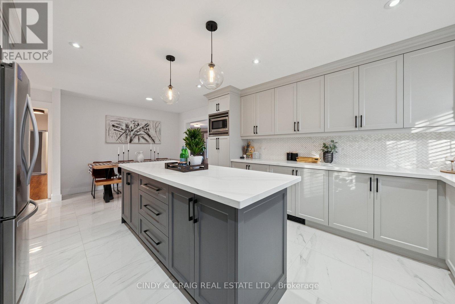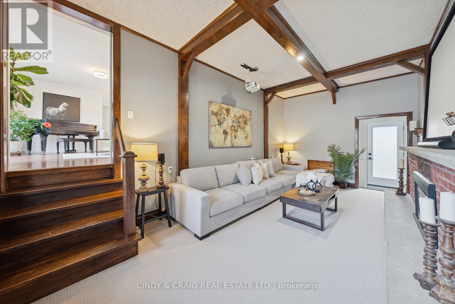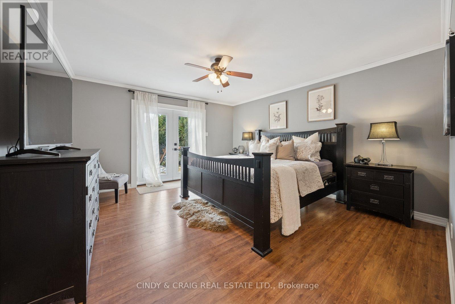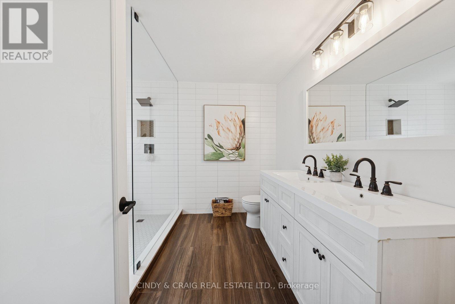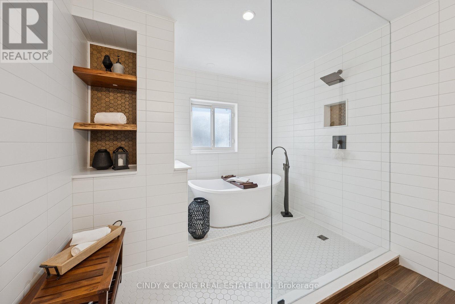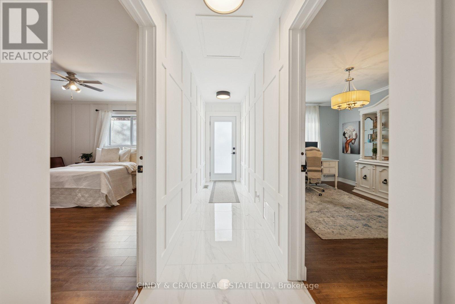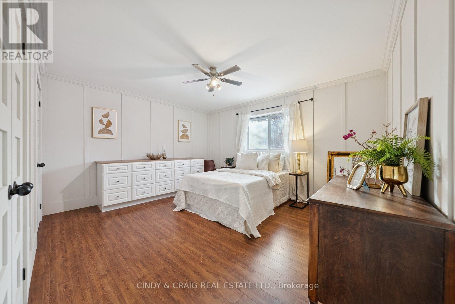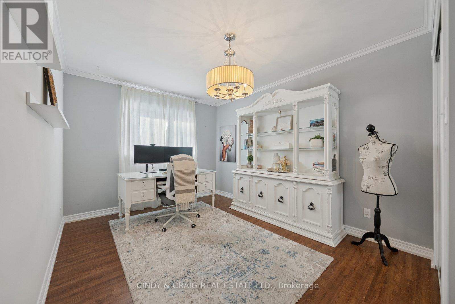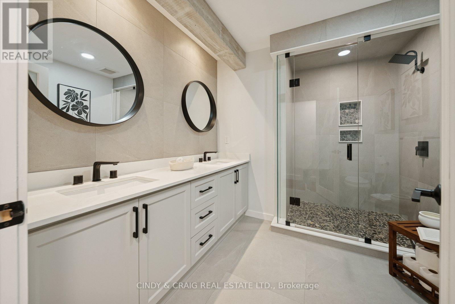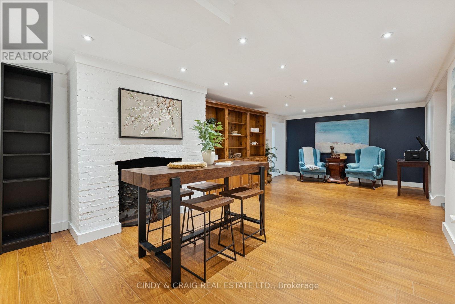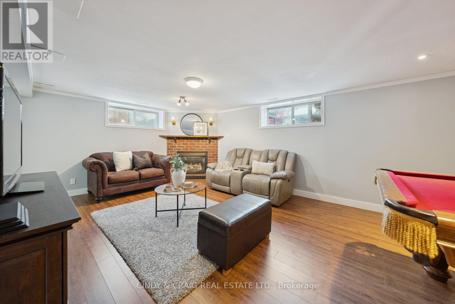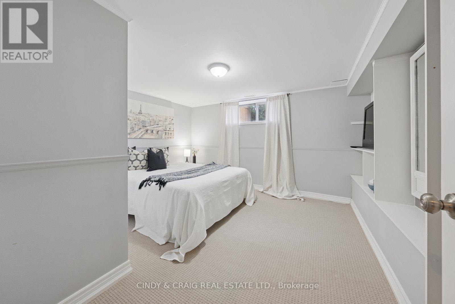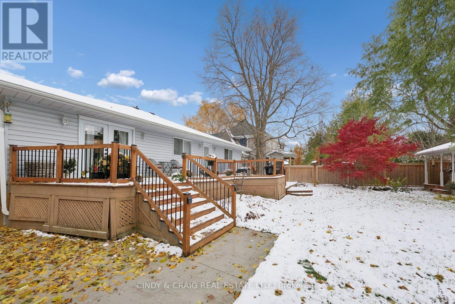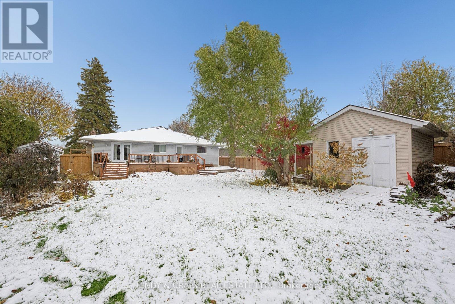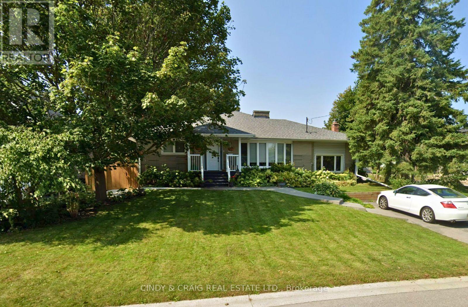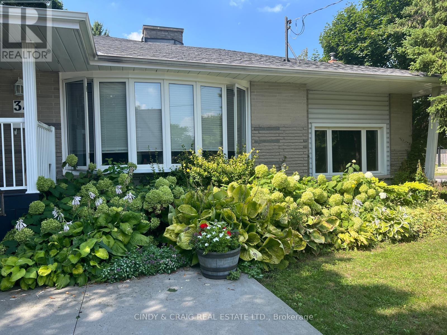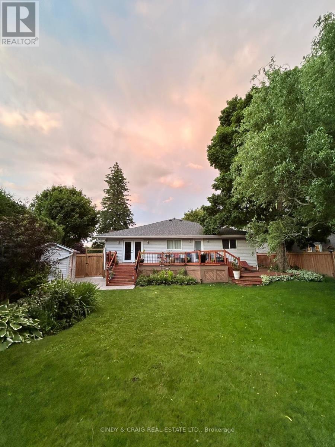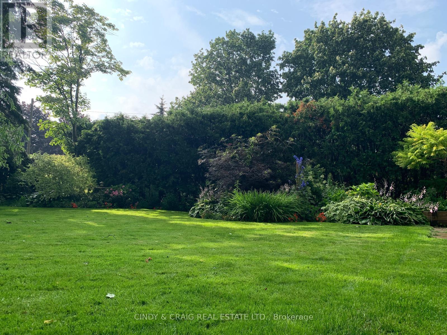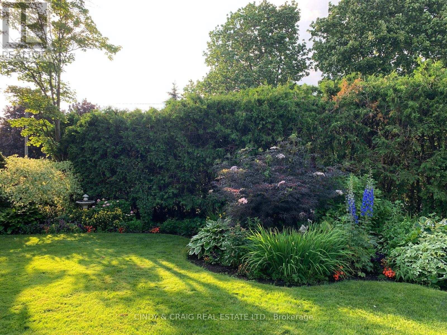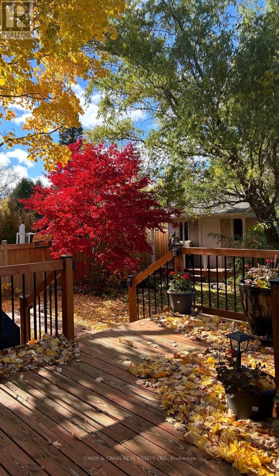34 Heber Down Crescent Whitby, Ontario L1M 1A8
$1,199,000
Located in the heart of Brooklin, this beautiful renovated bungalow is situated on a mature, oversized lot, offering an inviting blend of comfort, style, and functionality - perfect for modern family living. Approx 2000 sq ft + a fully finished basement with separate entrance and 2 separate driveways. Step inside to a bright main floor featuring a spacious living area with large bay window that fill the space with natural light. Renovated Kitchen (2021) with ample cabinetry, quartz countertops & stainless steel appliances. 3 generous bedrooms incl primary suite with a walk-out to a private backyard - ideal for entertaining or relaxing outdoors. 2 Oak staircases lead down to the fully finished basement providing additional living space ideal for family room, office, or gym. Prime location close to Heber Down Conservation Area, parks, schools, shopping and easy access to Hwy 407 & 412. A must-see home - truly offers the best of Brooklin living! Extras: See Attached Feature Sheet for Updates & More! (id:61852)
Property Details
| MLS® Number | E12538578 |
| Property Type | Single Family |
| Neigbourhood | Brooklin |
| Community Name | Brooklin |
| EquipmentType | Water Heater |
| Features | Irregular Lot Size |
| ParkingSpaceTotal | 4 |
| RentalEquipmentType | Water Heater |
Building
| BathroomTotal | 3 |
| BedroomsAboveGround | 3 |
| BedroomsBelowGround | 1 |
| BedroomsTotal | 4 |
| Appliances | Dryer, Stove, Washer, Refrigerator |
| ArchitecturalStyle | Bungalow |
| BasementDevelopment | Finished |
| BasementType | N/a (finished) |
| ConstructionStyleAttachment | Detached |
| CoolingType | Central Air Conditioning |
| ExteriorFinish | Brick |
| FireplacePresent | Yes |
| FireplaceTotal | 3 |
| FlooringType | Ceramic, Laminate, Carpeted |
| FoundationType | Concrete |
| HeatingFuel | Natural Gas |
| HeatingType | Forced Air |
| StoriesTotal | 1 |
| SizeInterior | 1500 - 2000 Sqft |
| Type | House |
| UtilityWater | Municipal Water |
Parking
| No Garage |
Land
| Acreage | No |
| Sewer | Sanitary Sewer |
| SizeDepth | 150 Ft |
| SizeFrontage | 91 Ft ,1 In |
| SizeIrregular | 91.1 X 150 Ft |
| SizeTotalText | 91.1 X 150 Ft |
Rooms
| Level | Type | Length | Width | Dimensions |
|---|---|---|---|---|
| Basement | Recreational, Games Room | 7.15 m | 3.7 m | 7.15 m x 3.7 m |
| Basement | Office | 8.9 m | 4 m | 8.9 m x 4 m |
| Basement | Bedroom 5 | 3.54 m | 4.08 m | 3.54 m x 4.08 m |
| Main Level | Kitchen | 6.59 m | 3.1 m | 6.59 m x 3.1 m |
| Main Level | Living Room | 6.11 m | 3.95 m | 6.11 m x 3.95 m |
| Main Level | Primary Bedroom | 4.17 m | 4.53 m | 4.17 m x 4.53 m |
| Main Level | Bedroom 2 | 3.04 m | 4.54 m | 3.04 m x 4.54 m |
| Main Level | Bedroom 3 | 4.42 m | 4.53 m | 4.42 m x 4.53 m |
| In Between | Family Room | 3.37 m | 6.42 m | 3.37 m x 6.42 m |
https://www.realtor.ca/real-estate/29096640/34-heber-down-crescent-whitby-brooklin-brooklin
Interested?
Contact us for more information
Cindy Sgroi
Broker
204 - 10 Sunray Street
Whitby, Ontario L1N 9B5
Craig Noftle
Broker of Record
204 - 10 Sunray Street
Whitby, Ontario L1N 9B5
