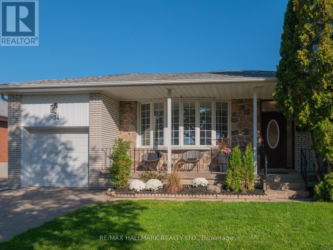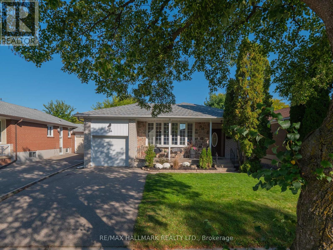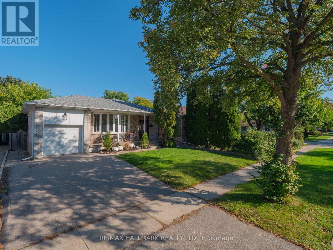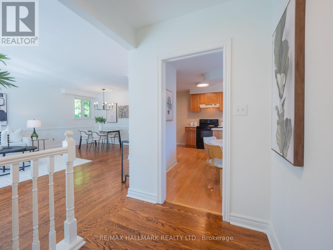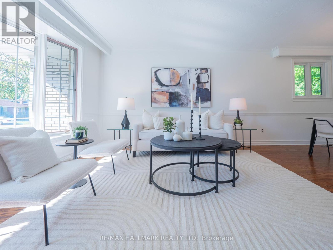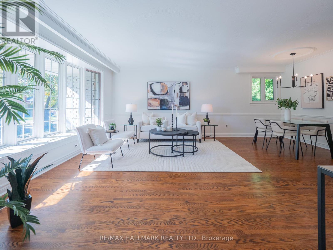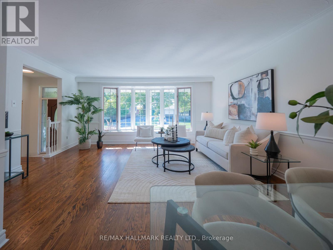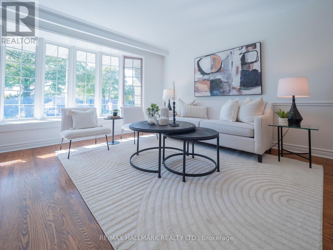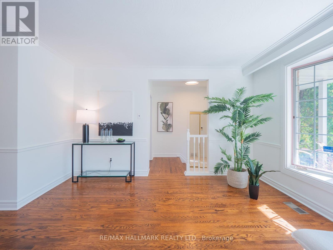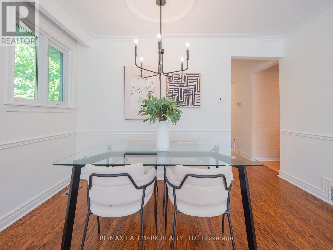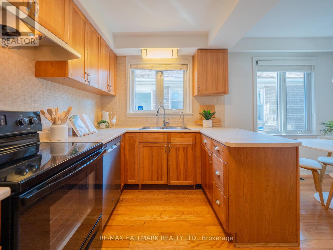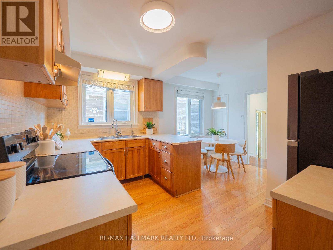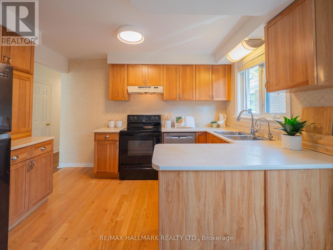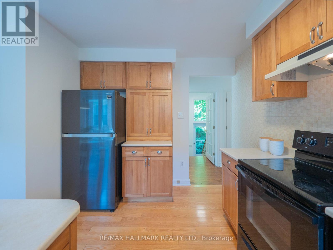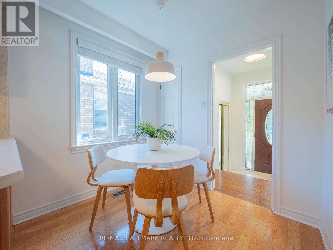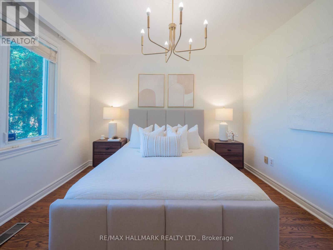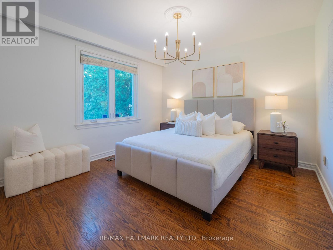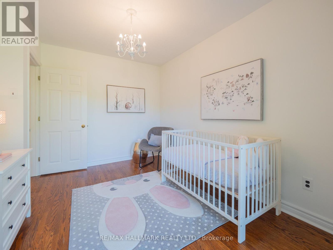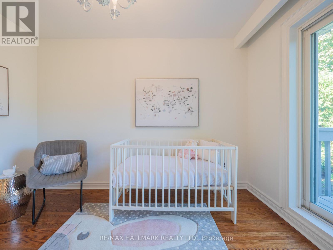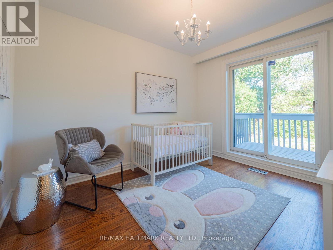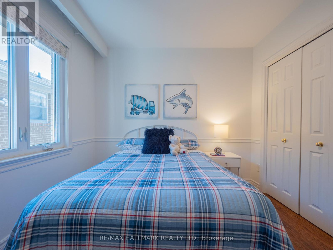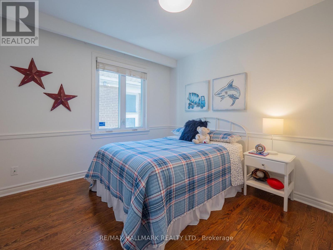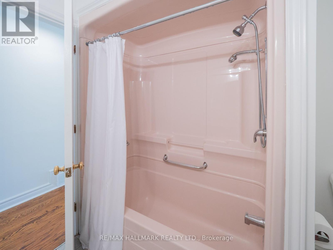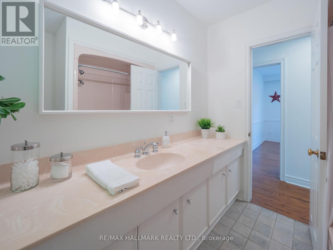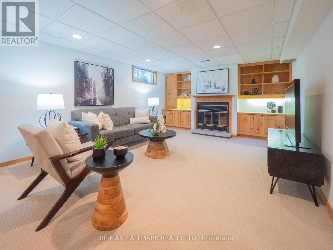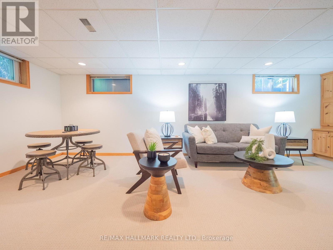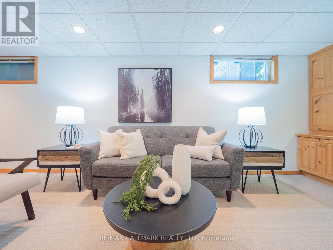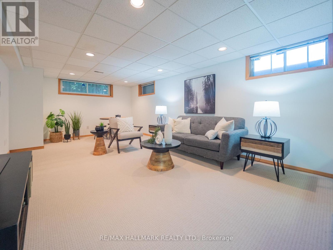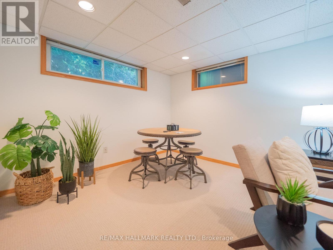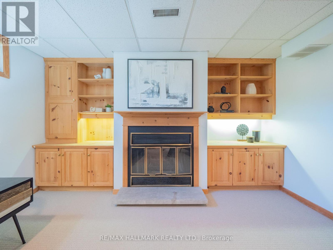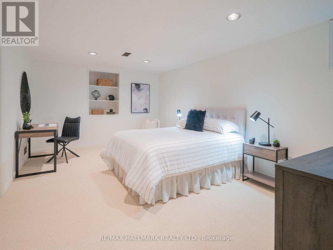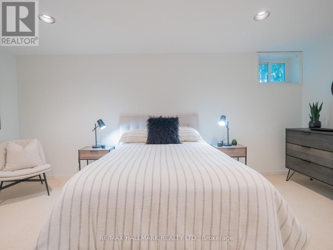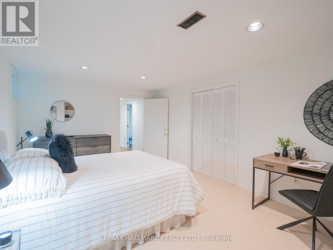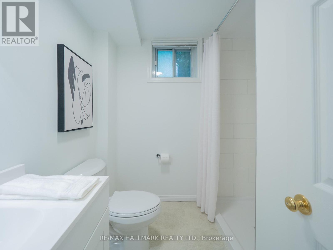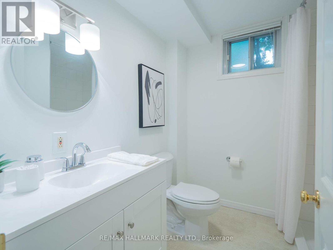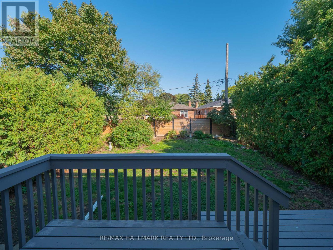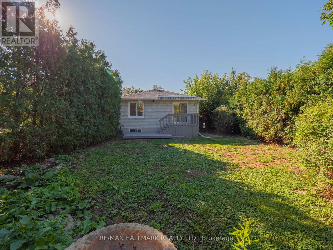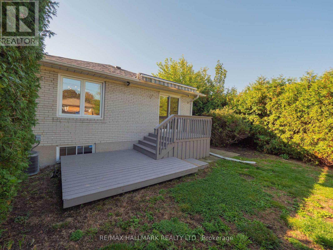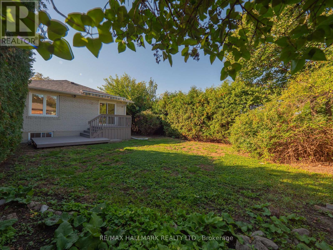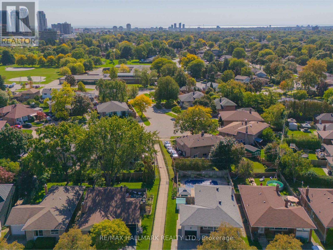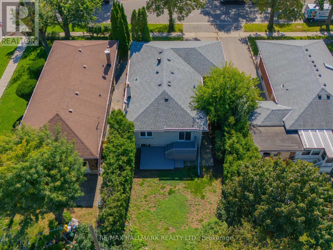34 Guernsey Drive Toronto, Ontario M9C 3A6
$1,099,000
Welcome to 34 Guernsey Drive, an immaculate detached bungalow tucked away on a quiet, tree-lined street in one of Etobicokes most sought-after family-friendly neighbourhoods. This rare offering is in the coveted catchment for Broadacres Junior School, Bloordale Middle School, and Silverthorn Collegiate Institute, making it a dream location for growing families. Step inside to discover a bright, sun-filled home that has been lovingly maintained. The open-concept living and dining room features gleaming hardwood floors and a large bay window that floods the space with natural light, a warm and inviting setting for everyday living and entertaining. The updated family-sized kitchen offers a spacious eat-in area, perfect for morning coffee or casual meals. With three generously sized bedrooms, all with hardwood floors and ample closet space, the main level provides comfort and practicality in equal measure. The home boasts two well-appointed bathrooms, ensuring convenience for the entire family. The finished lower level, with its own separate side entrance, offers endless possibilities. A recreation room complete with fireplace and broadloom flooring sets the stage for cozy movie nights or children's play space. An additional guest bedroom and the homes high ceilings create the perfect opportunity for an in-law suite, home office, or extended family living. Outside, the property continues to impress with an oversized private double driveway and an attached garage, providing ample parking and storage. The backyard and front gardens are pristine, framed by mature trees and greenery, offering both serenity and curb appeal. Situated just steps from Broadacres Park and Carsbrooke Park, and only minutes from Highways 427, 401, and the Gardiner Expressway, this home offers both tranquility and convenience. Pristine, move-in ready, and filled with natural sunlight throughout. (id:61852)
Open House
This property has open houses!
2:00 pm
Ends at:4:00 pm
2:00 pm
Ends at:4:00 pm
Property Details
| MLS® Number | W12438980 |
| Property Type | Single Family |
| Neigbourhood | Etobicoke West Mall |
| Community Name | Etobicoke West Mall |
| ParkingSpaceTotal | 3 |
Building
| BathroomTotal | 2 |
| BedroomsAboveGround | 3 |
| BedroomsBelowGround | 1 |
| BedroomsTotal | 4 |
| Appliances | Dishwasher, Dryer, Stove, Washer, Refrigerator |
| ArchitecturalStyle | Bungalow |
| BasementDevelopment | Finished |
| BasementFeatures | Separate Entrance |
| BasementType | N/a (finished) |
| ConstructionStyleAttachment | Detached |
| CoolingType | Central Air Conditioning |
| ExteriorFinish | Brick |
| FlooringType | Hardwood, Carpeted |
| FoundationType | Unknown |
| HeatingFuel | Natural Gas |
| HeatingType | Forced Air |
| StoriesTotal | 1 |
| SizeInterior | 1100 - 1500 Sqft |
| Type | House |
| UtilityWater | Municipal Water |
Parking
| Attached Garage | |
| Garage |
Land
| Acreage | No |
| Sewer | Sanitary Sewer |
| SizeDepth | 122 Ft ,6 In |
| SizeFrontage | 45 Ft |
| SizeIrregular | 45 X 122.5 Ft |
| SizeTotalText | 45 X 122.5 Ft |
Rooms
| Level | Type | Length | Width | Dimensions |
|---|---|---|---|---|
| Lower Level | Recreational, Games Room | 7.5 m | 3.96 m | 7.5 m x 3.96 m |
| Lower Level | Bedroom | 5.38 m | 3.49 m | 5.38 m x 3.49 m |
| Main Level | Living Room | 6.08 m | 4.95 m | 6.08 m x 4.95 m |
| Main Level | Dining Room | 6.08 m | 4.95 m | 6.08 m x 4.95 m |
| Main Level | Kitchen | 4.55 m | 3.7 m | 4.55 m x 3.7 m |
| Main Level | Primary Bedroom | 3.7 m | 3.34 m | 3.7 m x 3.34 m |
| Main Level | Bedroom 2 | 3.7 m | 3 m | 3.7 m x 3 m |
| Main Level | Bedroom 3 | 3.38 m | 2.99 m | 3.38 m x 2.99 m |
Interested?
Contact us for more information
Claudio Cerrito
Salesperson
630 Danforth Ave
Toronto, Ontario M4K 1R3
