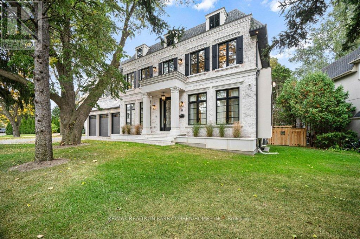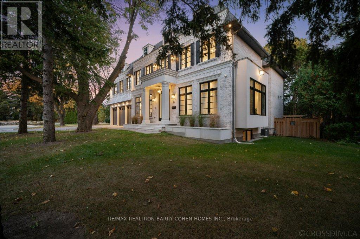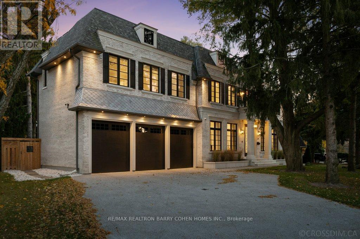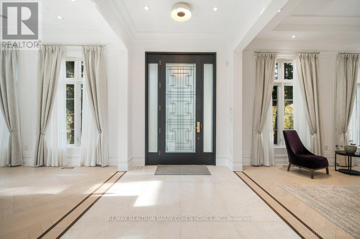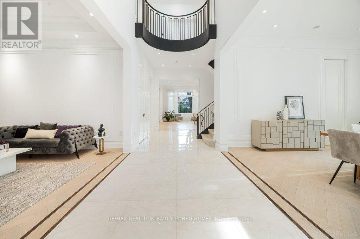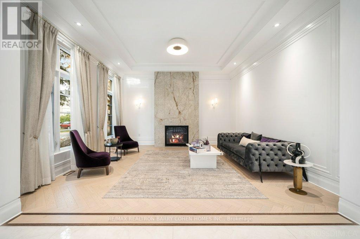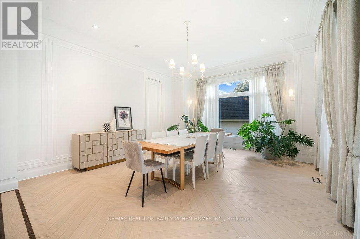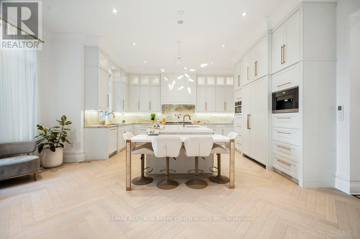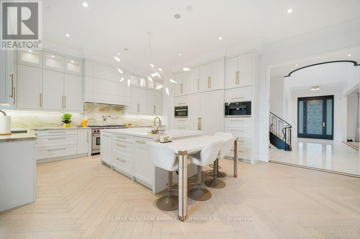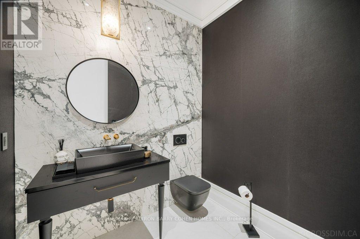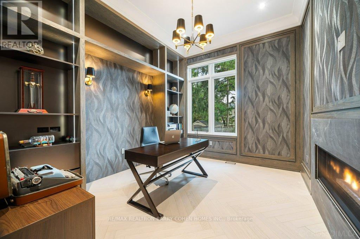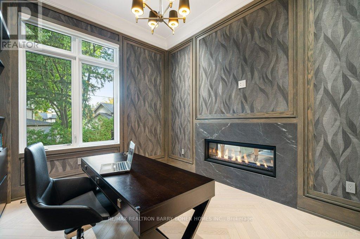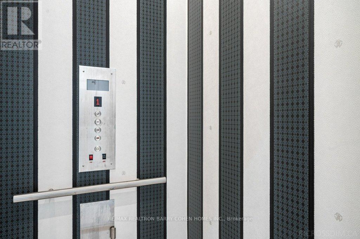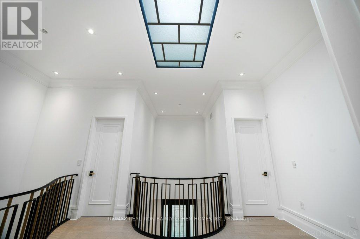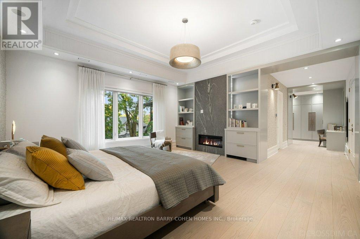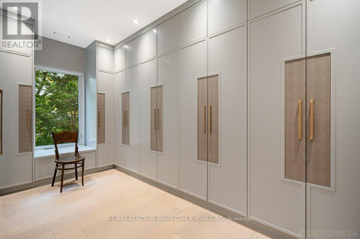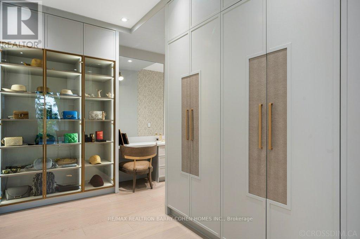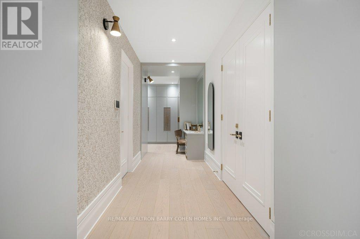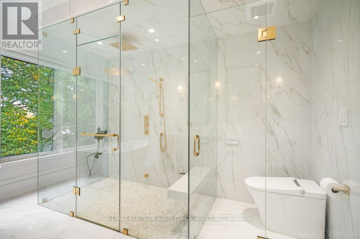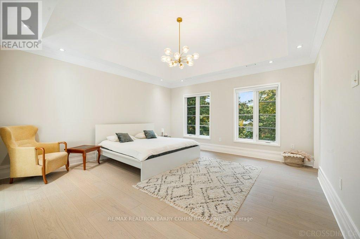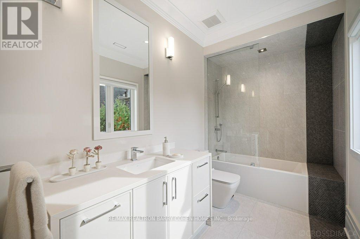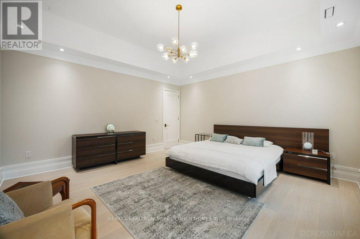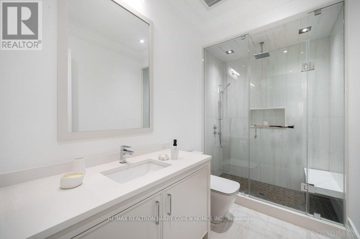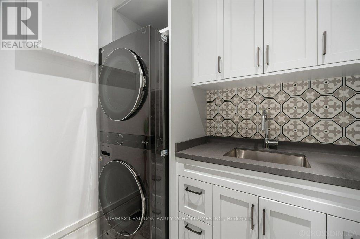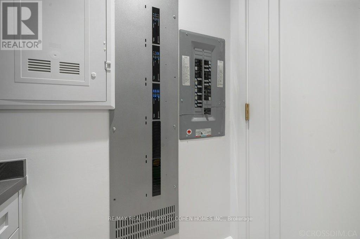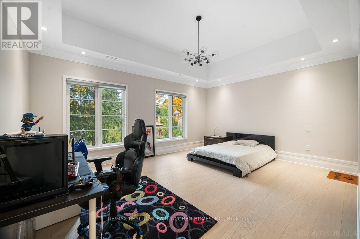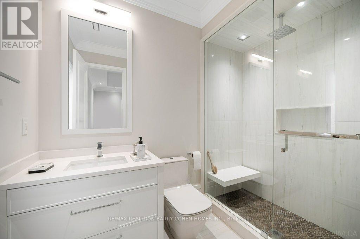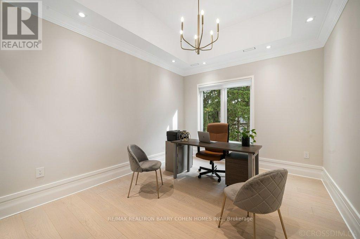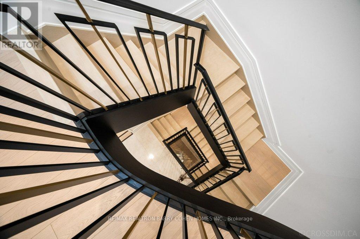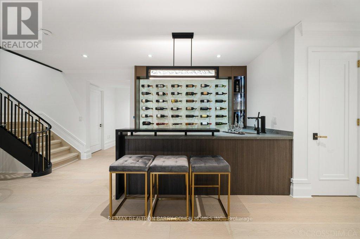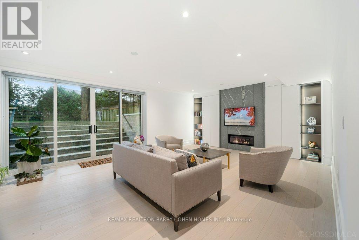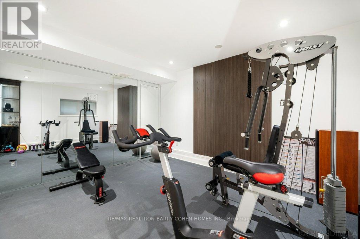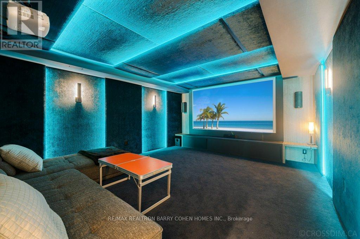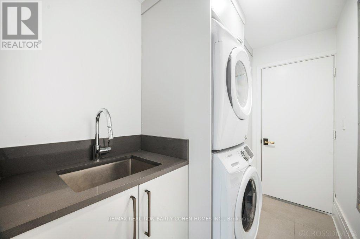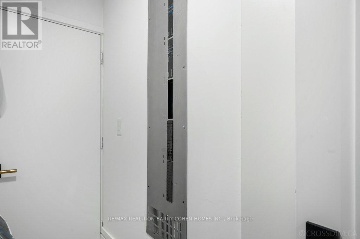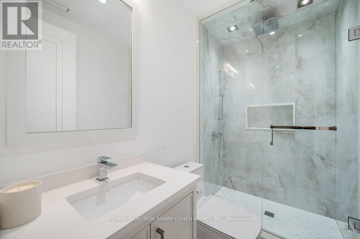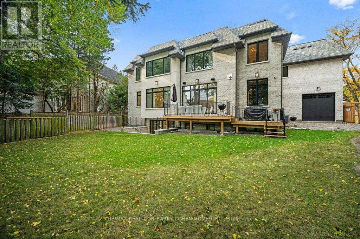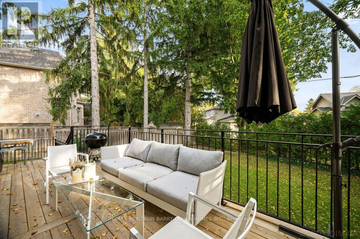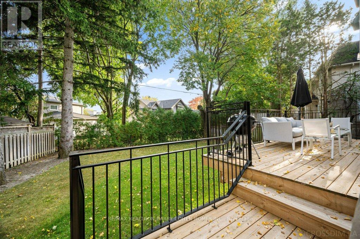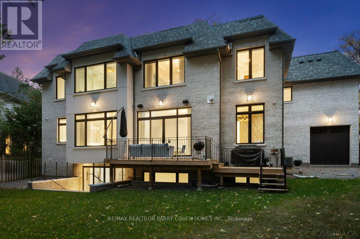34 Greengate Road Toronto, Ontario M3B 1E8
$7,585,000
Welcome to 34 Greengate Road a true masterpiece of luxury living in the prestigious York Mills community. Situated on a quiet, private street just steps from Edwards Gardens and the Bridle Path, this custom-built estate sits on a rare 120-foot-wide lot and combines timeless elegance with modern sophistication. Inside, soaring ceilings, radiant heated imported floors, and herringbone hardwood create an atmosphere of refinement. The grand living and dining rooms are ideal for entertaining, while the chef-inspired kitchen with sunlit breakfast area seamlessly opens to a warm and inviting family room. A private main-floor office, functional mudroom, and built-in elevator add convenience to everyday living. Upstairs, the lavish primary suite offers a spa-like en-suite and oversized walk-in closet. Each of the four additional bedrooms features its own en-suite, ensuring comfort and privacy. The fully finished lower level is designed for leisure and entertaining, with a spacious recreation area, sleek wet bar, radiant heated floors, home gym, theater room, and nanny/in-law suite. Perfectly located near top-rated schools, parks, transit, and premier shopping, 34 Greengate Road presents a rare opportunity to own an extraordinary home in one of Torontos most coveted neighbourhoods. (id:61852)
Property Details
| MLS® Number | C12440409 |
| Property Type | Single Family |
| Neigbourhood | North York |
| Community Name | Banbury-Don Mills |
| AmenitiesNearBy | Park, Public Transit, Schools |
| EquipmentType | Furnace |
| Features | Irregular Lot Size, Sump Pump |
| ParkingSpaceTotal | 9 |
| RentalEquipmentType | Furnace |
Building
| BathroomTotal | 8 |
| BedroomsAboveGround | 5 |
| BedroomsBelowGround | 2 |
| BedroomsTotal | 7 |
| Age | 0 To 5 Years |
| Appliances | Blinds, Dishwasher, Dryer, Freezer, Humidifier, Microwave, Oven, Hood Fan, Washer, Window Coverings, Refrigerator |
| BasementDevelopment | Finished |
| BasementFeatures | Walk Out |
| BasementType | N/a (finished) |
| ConstructionStatus | Insulation Upgraded |
| ConstructionStyleAttachment | Detached |
| CoolingType | Central Air Conditioning |
| ExteriorFinish | Brick, Shingles |
| FireplacePresent | Yes |
| FireplaceTotal | 4 |
| FlooringType | Hardwood, Carpeted |
| FoundationType | Concrete |
| HalfBathTotal | 1 |
| HeatingFuel | Natural Gas |
| HeatingType | Forced Air |
| StoriesTotal | 2 |
| SizeInterior | 5000 - 100000 Sqft |
| Type | House |
| UtilityWater | Municipal Water |
Parking
| Attached Garage | |
| Garage |
Land
| Acreage | No |
| LandAmenities | Park, Public Transit, Schools |
| Sewer | Sanitary Sewer |
| SizeDepth | 110 Ft |
| SizeFrontage | 122 Ft ,6 In |
| SizeIrregular | 122.5 X 110 Ft ; Large Pie-shaped Lot. |
| SizeTotalText | 122.5 X 110 Ft ; Large Pie-shaped Lot. |
Rooms
| Level | Type | Length | Width | Dimensions |
|---|---|---|---|---|
| Lower Level | Recreational, Games Room | 11.73 m | 6.61 m | 11.73 m x 6.61 m |
| Lower Level | Bedroom | 4.72 m | 4.67 m | 4.72 m x 4.67 m |
| Lower Level | Media | 5.55 m | 4.67 m | 5.55 m x 4.67 m |
| Lower Level | Exercise Room | 5.06 m | 3.71 m | 5.06 m x 3.71 m |
| Main Level | Living Room | 4.92 m | 4.88 m | 4.92 m x 4.88 m |
| Main Level | Dining Room | 5.61 m | 4.91 m | 5.61 m x 4.91 m |
| Main Level | Family Room | 5.22 m | 4.93 m | 5.22 m x 4.93 m |
| Main Level | Kitchen | 7.45 m | 6.02 m | 7.45 m x 6.02 m |
| Main Level | Library | 4.6 m | 3.39 m | 4.6 m x 3.39 m |
| Upper Level | Bedroom 5 | 4.93 m | 4.93 m | 4.93 m x 4.93 m |
| Upper Level | Primary Bedroom | 5.48 m | 5.24 m | 5.48 m x 5.24 m |
| Upper Level | Bedroom 2 | 4.64 m | 3.32 m | 4.64 m x 3.32 m |
| Upper Level | Bedroom 3 | 5.56 m | 4.23 m | 5.56 m x 4.23 m |
| Upper Level | Bedroom 4 | 4.92 m | 4.87 m | 4.92 m x 4.87 m |
Interested?
Contact us for more information
Al Pirdavari
Salesperson
309 York Mills Ro Unit 7
Toronto, Ontario M2L 1L3
Barry Cohen
Broker
309 York Mills Ro Unit 7
Toronto, Ontario M2L 1L3
