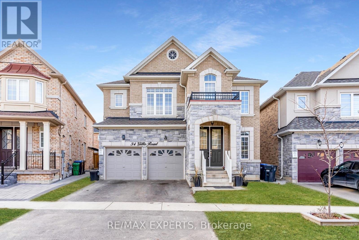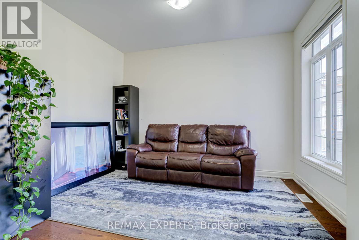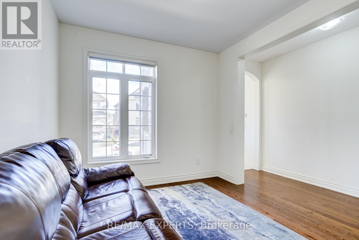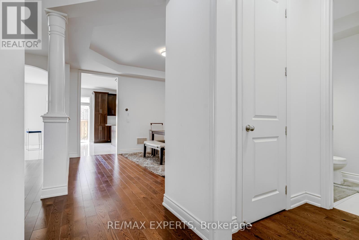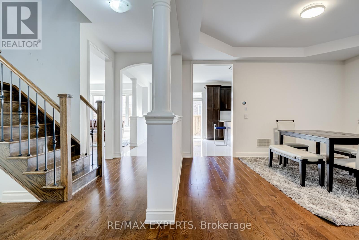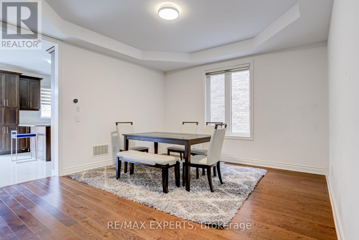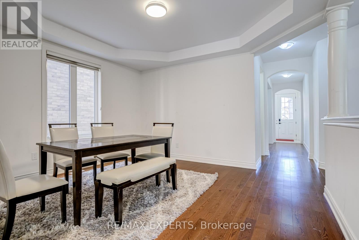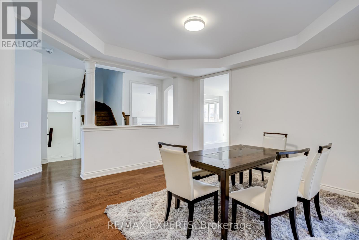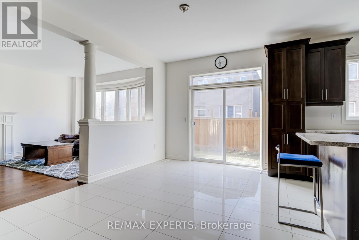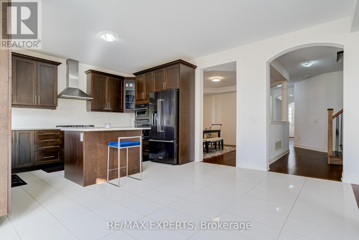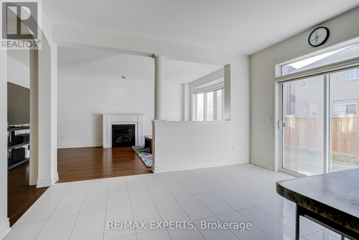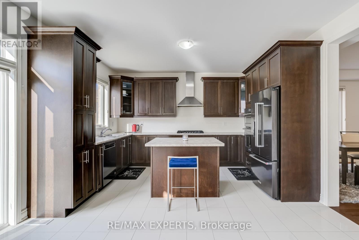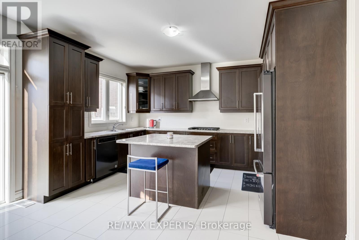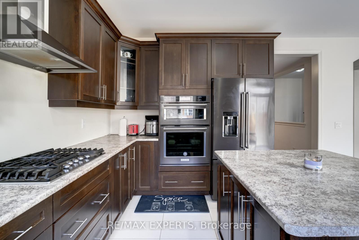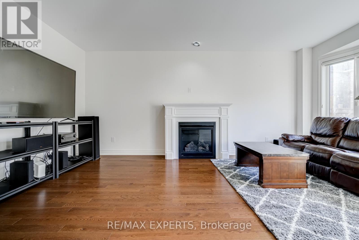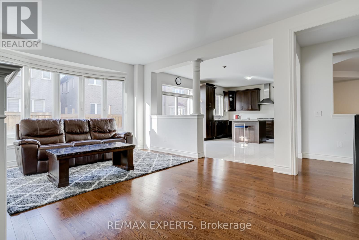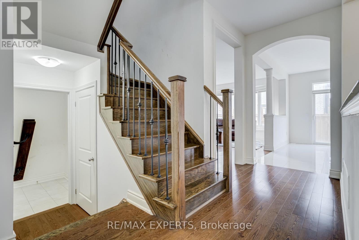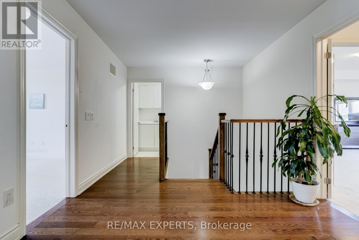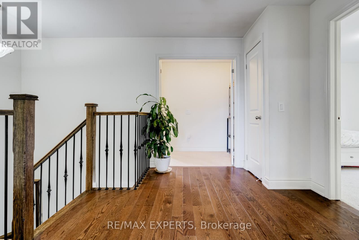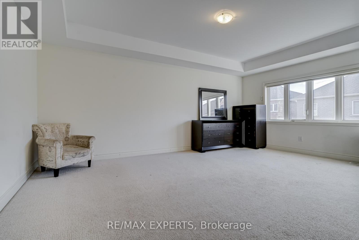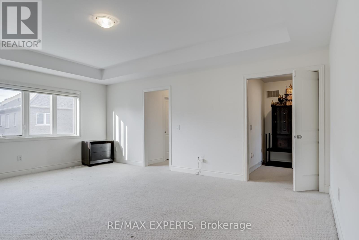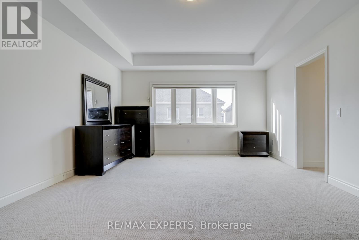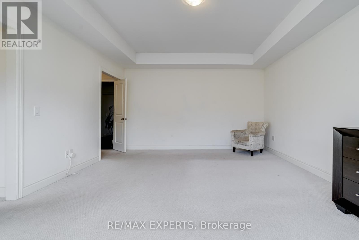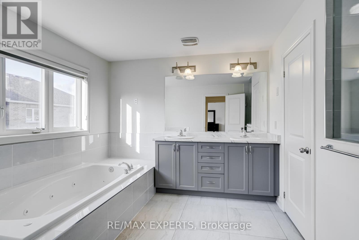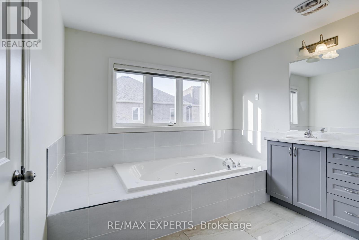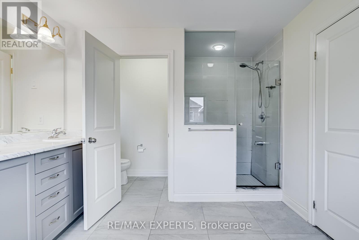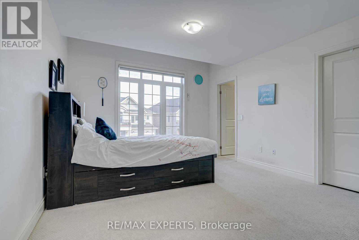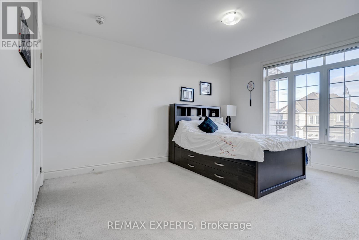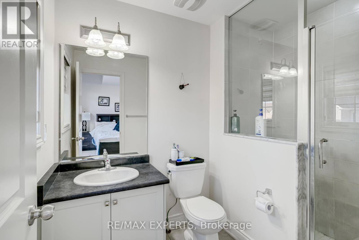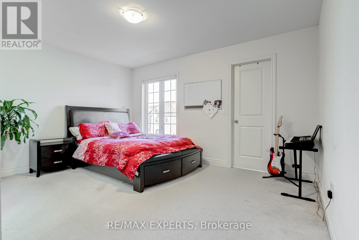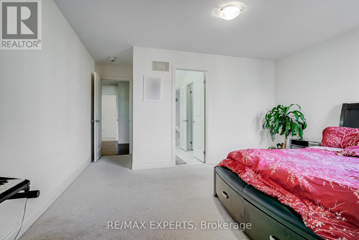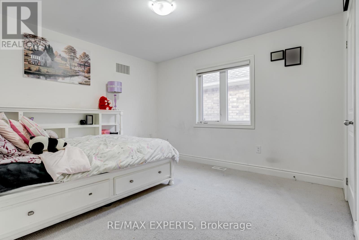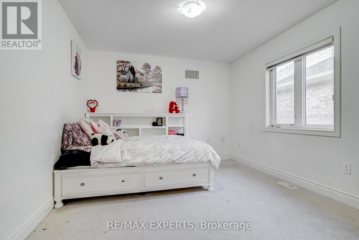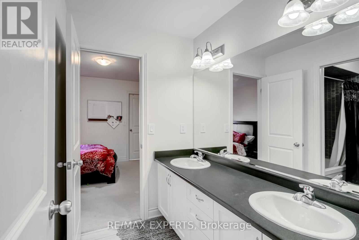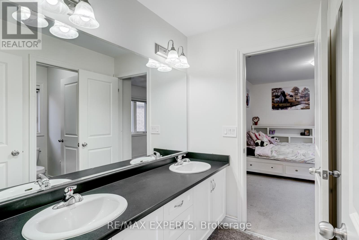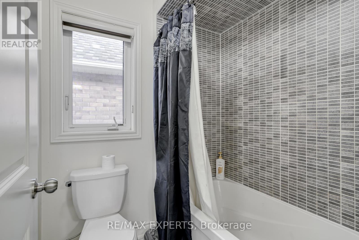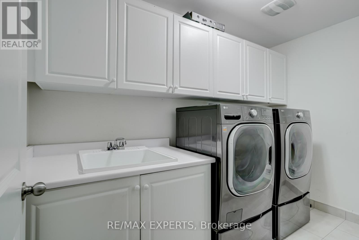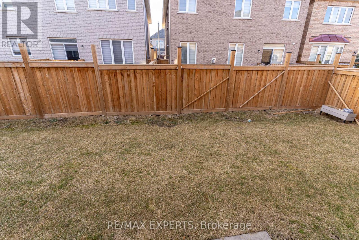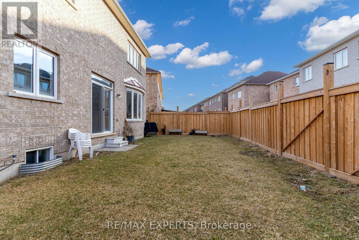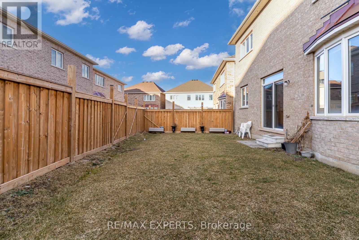34 Gillis Road Brampton, Ontario L7A 4V6
$3,700 Monthly
Welcome to 34 Gillis Rd - a beautifully upgraded 4-bedroom detached home offering modern comfort, style, and exceptional living space. Featuring a striking stucco and stone exterior with a grand double-door entry, this home boasts a spacious, open-concept main floor with 9 ft smooth ceilings, hardwood floors, and a cozy fireplace. The upgraded modern kitchen includes a centre island, porcelain tile flooring, a large breakfast area, and a convenient pantry -perfect for daily living and entertaining. The second floor offers 3 full bathrooms, including a luxurious primary suite with his & hers walk-in closets and a 5-piece ensuite with a standing shower and glass enclosure. With premium finishes throughout and exceptional curb appeal, this home is perfect for families seeking comfort, style, and convenience. (id:61852)
Property Details
| MLS® Number | W12551726 |
| Property Type | Single Family |
| Community Name | Northwest Brampton |
| EquipmentType | Water Heater |
| Features | In Suite Laundry |
| ParkingSpaceTotal | 4 |
| RentalEquipmentType | Water Heater |
Building
| BathroomTotal | 4 |
| BedroomsAboveGround | 4 |
| BedroomsTotal | 4 |
| Appliances | Dishwasher, Dryer, Stove, Washer, Refrigerator |
| BasementType | None |
| ConstructionStyleAttachment | Detached |
| CoolingType | Central Air Conditioning |
| ExteriorFinish | Stone, Brick |
| FireplacePresent | Yes |
| FlooringType | Hardwood, Tile, Carpeted |
| FoundationType | Concrete |
| HalfBathTotal | 1 |
| HeatingFuel | Natural Gas |
| HeatingType | Forced Air |
| StoriesTotal | 2 |
| SizeInterior | 3000 - 3500 Sqft |
| Type | House |
| UtilityWater | Municipal Water |
Parking
| Attached Garage | |
| Garage |
Land
| Acreage | No |
| Sewer | Sanitary Sewer |
| SizeDepth | 90 Ft |
| SizeFrontage | 39 Ft ,4 In |
| SizeIrregular | 39.4 X 90 Ft |
| SizeTotalText | 39.4 X 90 Ft |
Rooms
| Level | Type | Length | Width | Dimensions |
|---|---|---|---|---|
| Second Level | Primary Bedroom | 4.27 m | 5.91 m | 4.27 m x 5.91 m |
| Second Level | Bedroom 2 | 3.07 m | 3.66 m | 3.07 m x 3.66 m |
| Second Level | Bedroom 3 | 4.36 m | 3.05 m | 4.36 m x 3.05 m |
| Second Level | Bedroom 4 | 3.72 m | 4.82 m | 3.72 m x 4.82 m |
| Main Level | Great Room | 3.96 m | 5.85 m | 3.96 m x 5.85 m |
| Main Level | Dining Room | 4.27 m | 3.96 m | 4.27 m x 3.96 m |
| Main Level | Living Room | 3.05 m | 3.35 m | 3.05 m x 3.35 m |
| Main Level | Kitchen | 2.61 m | 4.27 m | 2.61 m x 4.27 m |
| Main Level | Eating Area | 3.08 m | 4.27 m | 3.08 m x 4.27 m |
Interested?
Contact us for more information
Jay Paramanathan
Broker
277 Cityview Blvd Unit 16
Vaughan, Ontario L4H 5A4
