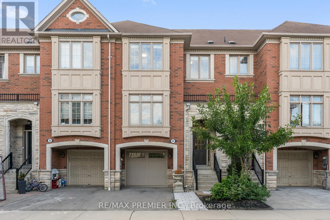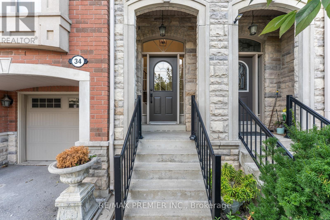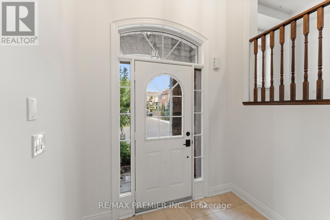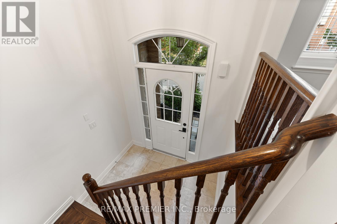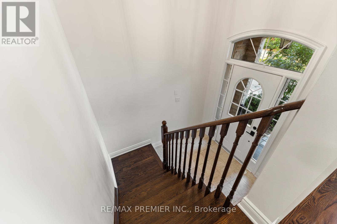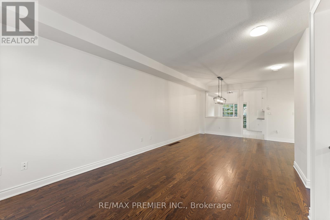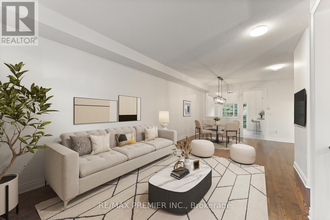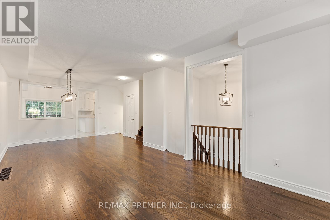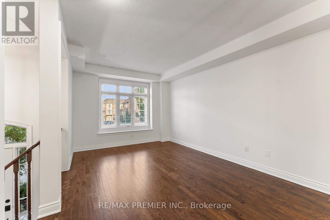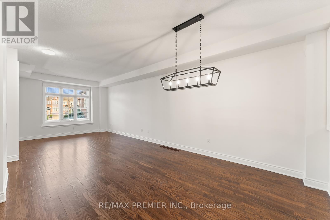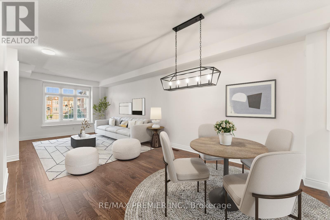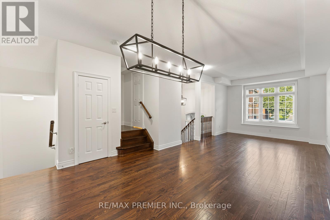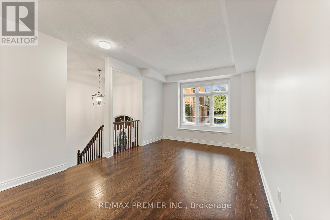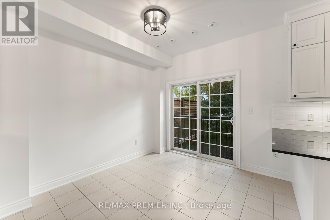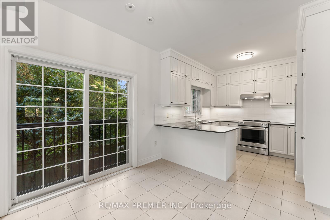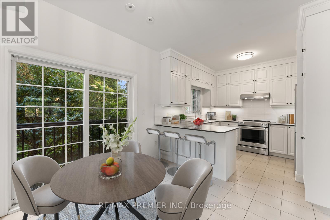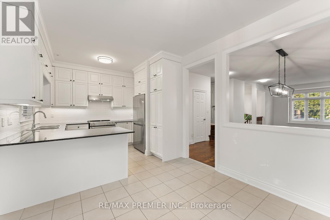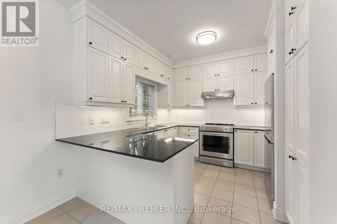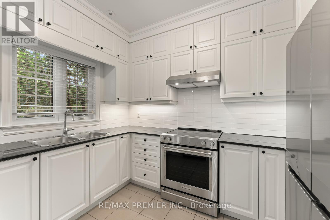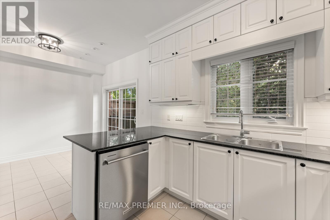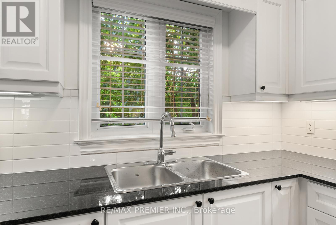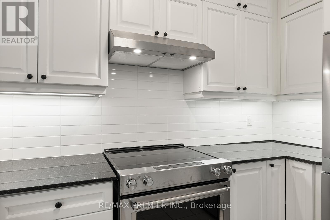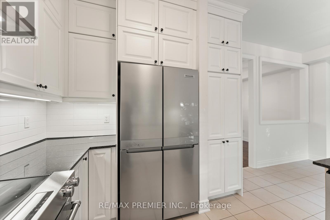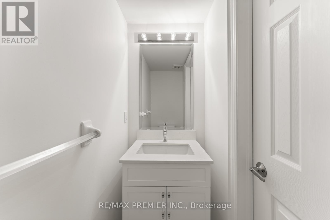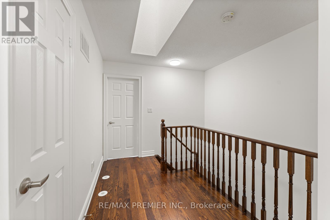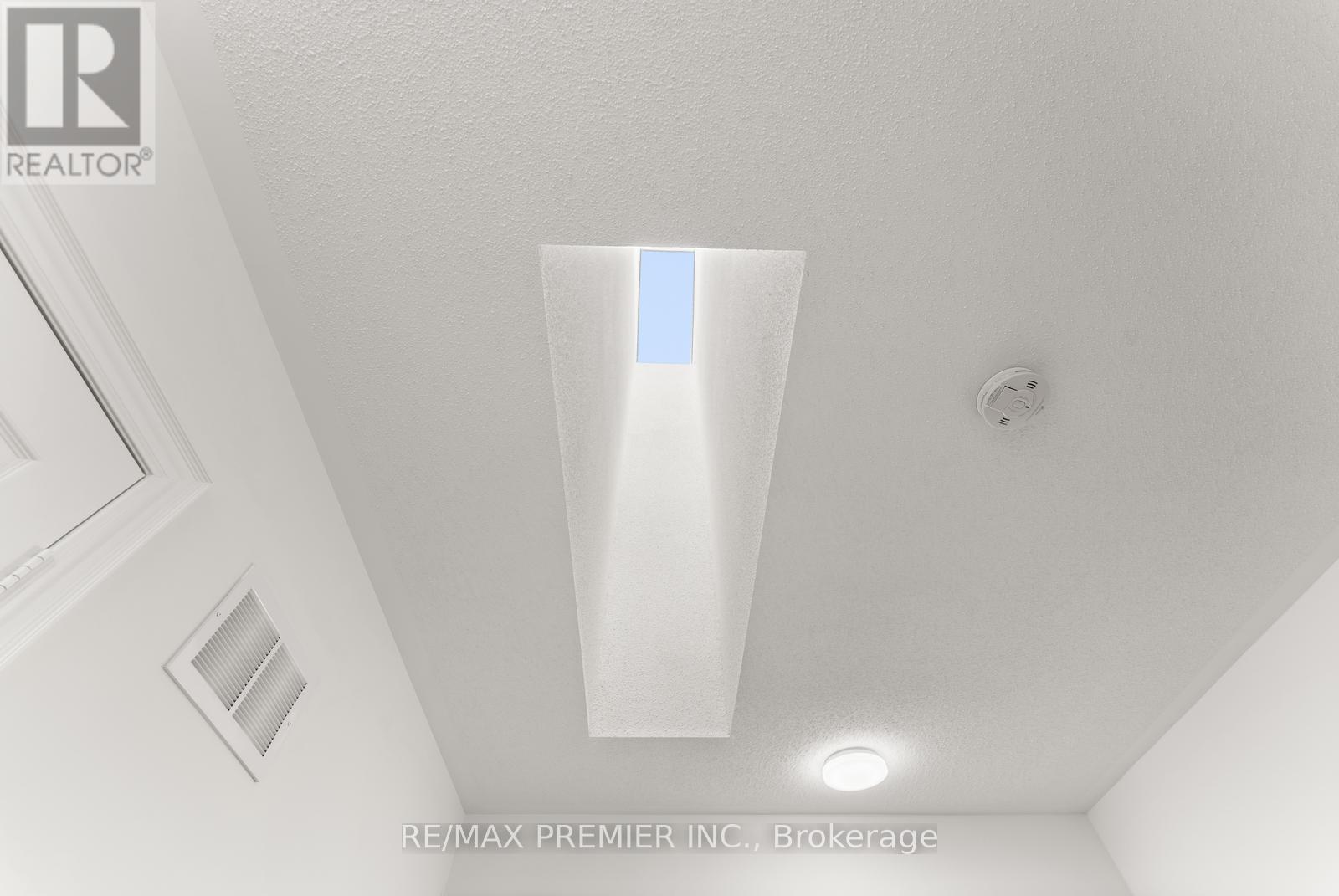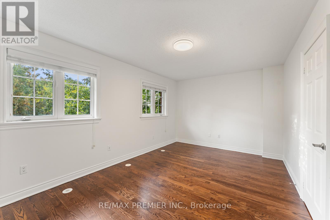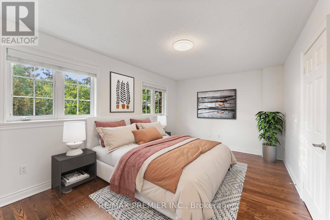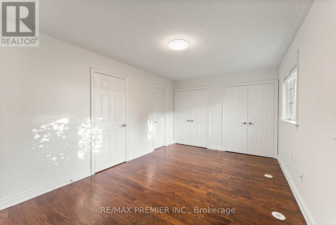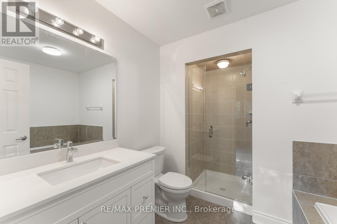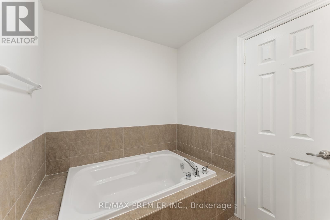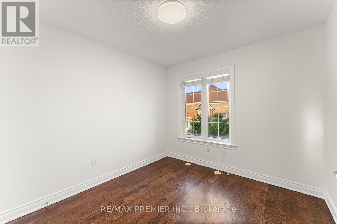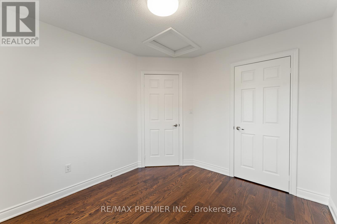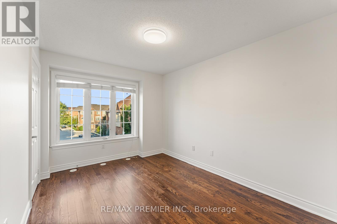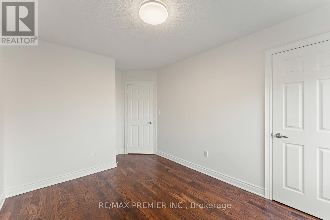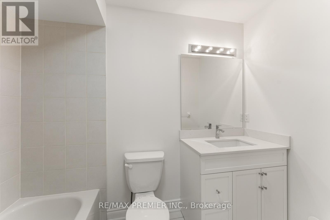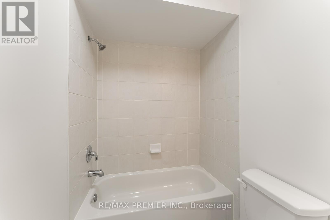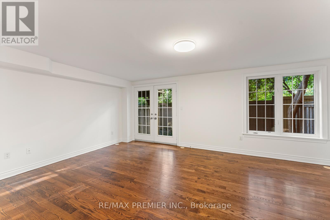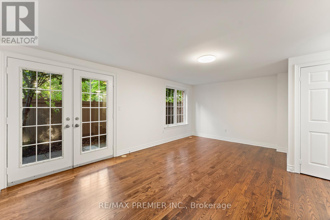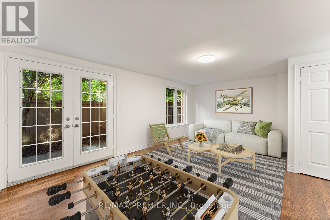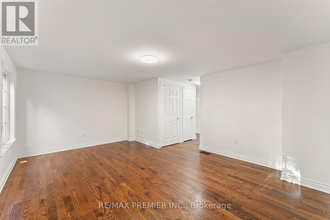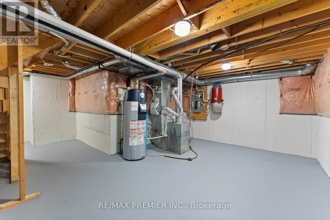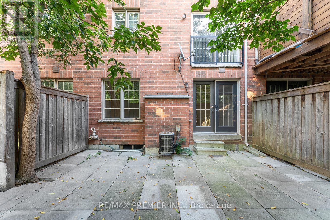34 George Bogg Road Vaughan, Ontario L4L 0A3
$1,150,000Maintenance, Parcel of Tied Land
$125.40 Monthly
Maintenance, Parcel of Tied Land
$125.40 MonthlyWelcome To 34 George Bogg Road In Prime East Woodbridge Location. This Beautifully Updated Townhome Offers The Perfect Combination Of Style, Comfort, And Convenience. Situated Just Minutes From Highways 427 & 400, Schools, Public Transit, And The Vaughan Metropolitan Centre (VMC) Subway, This Home Is Ideal For Commuters And Families Alike. Property Highlights: 3 Bedrooms | 3 Bathrooms, Bright And Spacious Layout With 9-Foot Ceilings Hardwood Floors Throughout, Elegant Skylight Adds Natural Light, Open-Concept Main Floor With Combined Living And Dining Area, Entertainers Kitchen With Stone Countertops And All New Appliances, Walkout Juliet Balcony From Kitchen Breakfast Area, Primary Bedroom With 4-Piece Ensuite, Lower-Level Family Room With Walkout To The Backyard, Unfinished Basement Offers Potential For An Office, Den, Or Media Room, Cold Cellar For Extra Storage, Parking For 2 Cars. Just Move In And Enjoy Everything This Home And Location Have To Offer! Please Note: Virtually Staged Photos (id:61852)
Property Details
| MLS® Number | N12442587 |
| Property Type | Single Family |
| Community Name | East Woodbridge |
| AmenitiesNearBy | Public Transit, Schools |
| EquipmentType | Water Heater |
| Features | Carpet Free |
| ParkingSpaceTotal | 2 |
| RentalEquipmentType | Water Heater |
| Structure | Patio(s) |
Building
| BathroomTotal | 3 |
| BedroomsAboveGround | 3 |
| BedroomsTotal | 3 |
| Appliances | Central Vacuum, Dishwasher, Dryer, Garage Door Opener, Stove, Washer, Window Coverings, Refrigerator |
| BasementDevelopment | Finished |
| BasementFeatures | Walk Out, Separate Entrance |
| BasementType | N/a (finished), N/a |
| ConstructionStyleAttachment | Attached |
| CoolingType | Central Air Conditioning |
| ExteriorFinish | Stone, Brick |
| FlooringType | Ceramic, Hardwood, Concrete |
| FoundationType | Concrete |
| HeatingFuel | Natural Gas |
| HeatingType | Forced Air |
| StoriesTotal | 2 |
| SizeInterior | 1500 - 2000 Sqft |
| Type | Row / Townhouse |
| UtilityWater | Municipal Water |
Parking
| Garage |
Land
| Acreage | No |
| FenceType | Fenced Yard |
| LandAmenities | Public Transit, Schools |
| Sewer | Sanitary Sewer |
| SizeDepth | 74 Ft ,1 In |
| SizeFrontage | 20 Ft |
| SizeIrregular | 20 X 74.1 Ft |
| SizeTotalText | 20 X 74.1 Ft |
Rooms
| Level | Type | Length | Width | Dimensions |
|---|---|---|---|---|
| Second Level | Primary Bedroom | 5.24 m | 3.29 m | 5.24 m x 3.29 m |
| Second Level | Bedroom 2 | 3.38 m | 2.93 m | 3.38 m x 2.93 m |
| Second Level | Bedroom 3 | 3.29 m | 2.93 m | 3.29 m x 2.93 m |
| Basement | Utility Room | 5.88 m | 4.66 m | 5.88 m x 4.66 m |
| Main Level | Kitchen | 3.29 m | 2.74 m | 3.29 m x 2.74 m |
| Main Level | Eating Area | 3.29 m | 3.17 m | 3.29 m x 3.17 m |
| Main Level | Dining Room | 8.47 m | 3.68 m | 8.47 m x 3.68 m |
| Main Level | Living Room | 8.47 m | 3.68 m | 8.47 m x 3.68 m |
| Sub-basement | Family Room | 5.91 m | 4.15 m | 5.91 m x 4.15 m |
| Sub-basement | Laundry Room | 1.22 m | 1.07 m | 1.22 m x 1.07 m |
Utilities
| Cable | Available |
| Electricity | Installed |
| Sewer | Installed |
Interested?
Contact us for more information
Alfredo Digenova
Broker
8611 Weston Rd #34
Woodbridge, Ontario L4L 9P1
Carmela Digenova
Salesperson
8611 Weston Rd #34
Woodbridge, Ontario L4L 9P1
