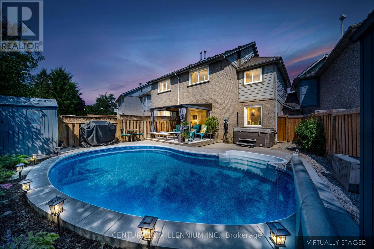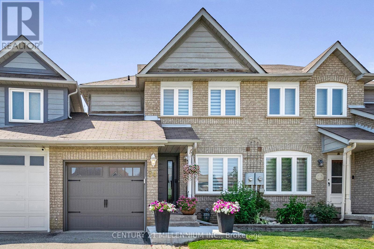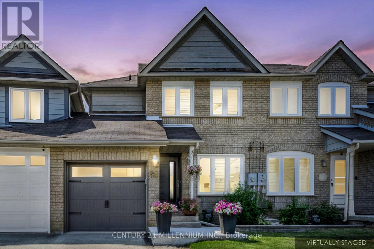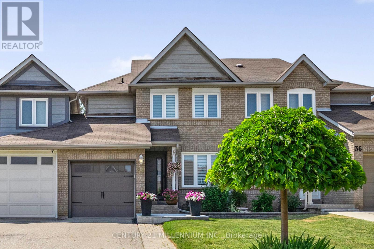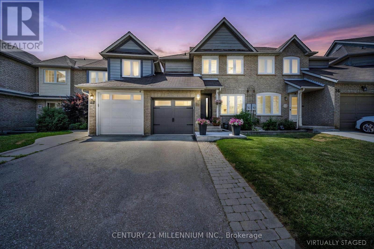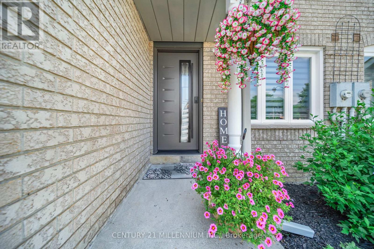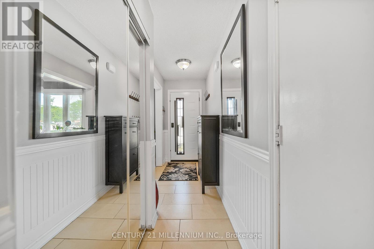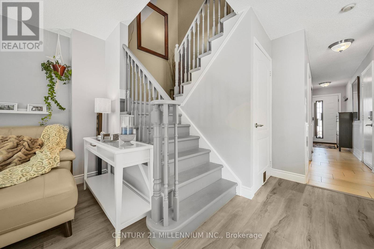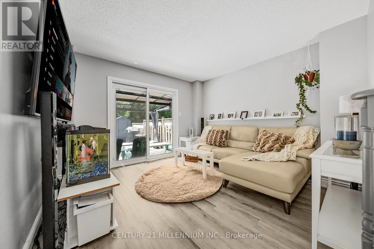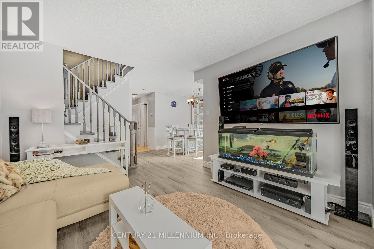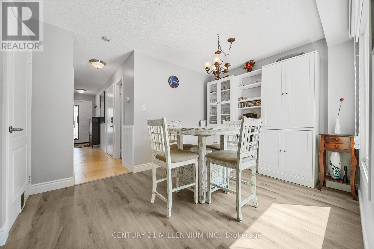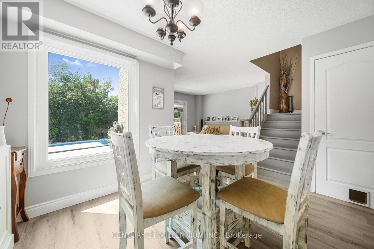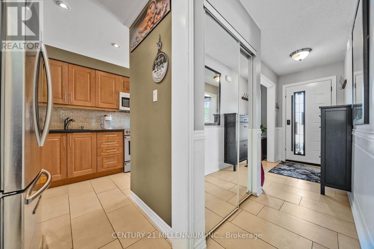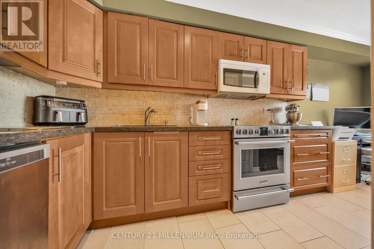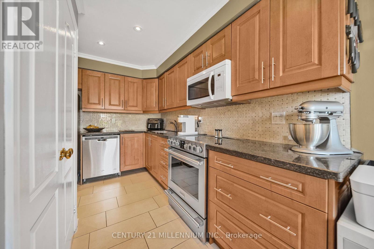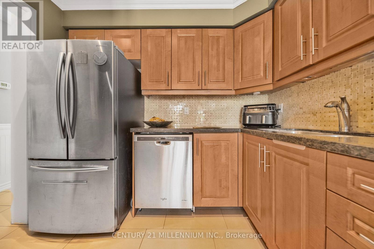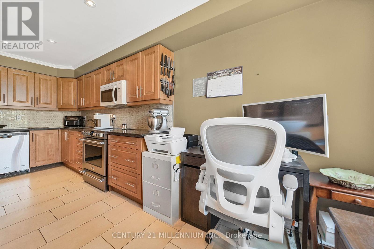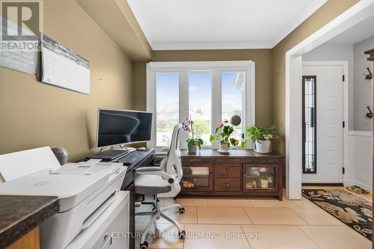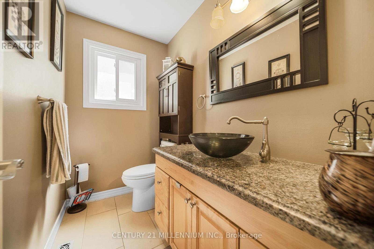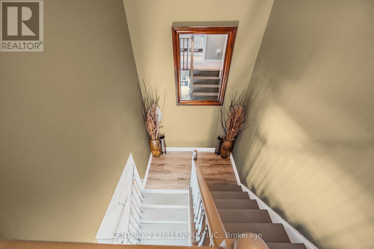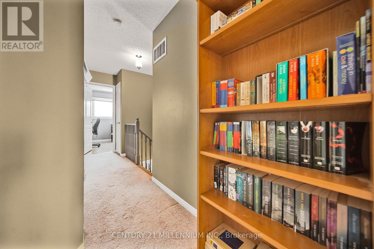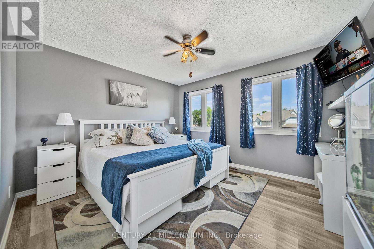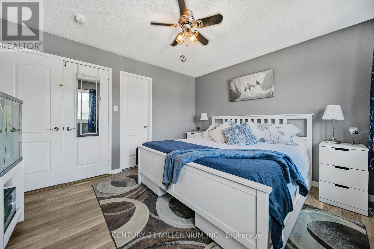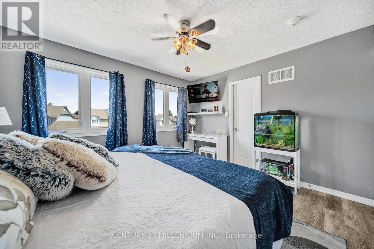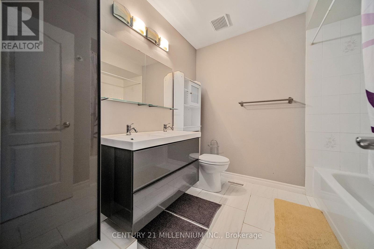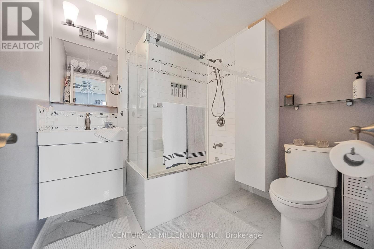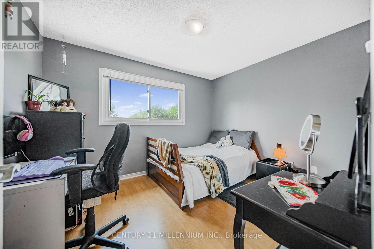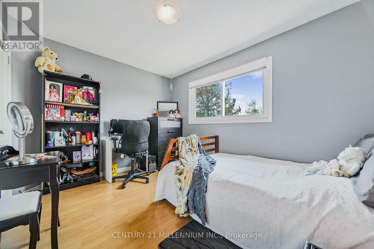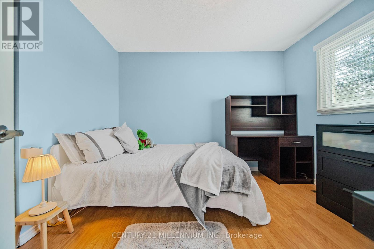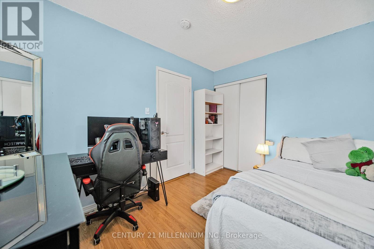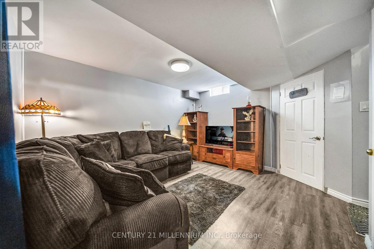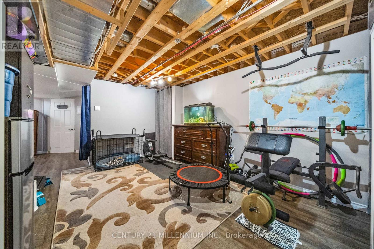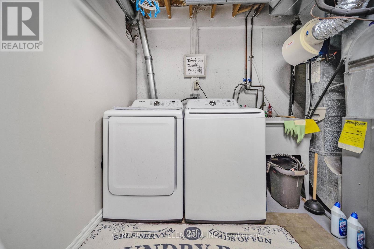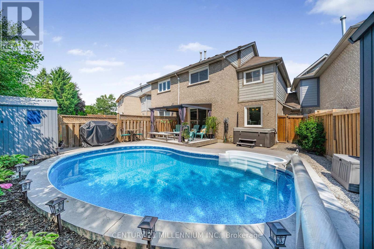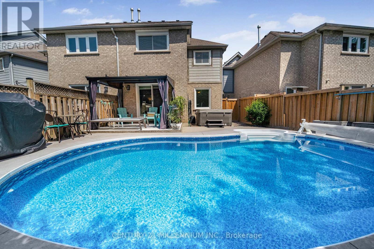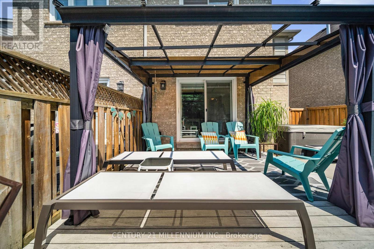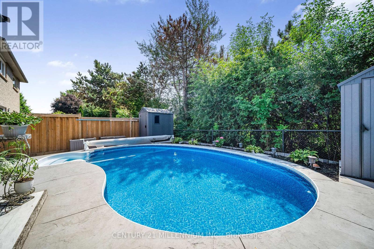34 Gardenia Way Caledon, Ontario L7C 1B2
$868,888
Beautiful 3 Bedroom Freehold Townhouse In Popular Valleywood! Main Floor Has A New Upgraded Front Door, A Sunny Breakfast Nook And A Renovated Kitchen With Large Pantry and SS Appliances (Stove, Fridge and Dishwasher) And A Built In Microwave. You Will Find Plenty Of Natural Light In The Dining And Living Rooms As Well As Brand new Floors And Baseboards. On The Second Floor, You Will Find 3 Bedrooms, A Main Bathroom With Double Sinks And A Primary Bedroom Which Boasts A Large Walk-In Closet And Renovated 4Pc Ensuite. Walk Out To Your Backyard Oasis And You Will Find A Beautiful Saltwater On Ground Pool, A Hot Tub And A 10'X 12' Deck For Entertaining. Backyard Backs Onto Park So No Neighbours Behind! Newer Windows And Garage Door With 3 Total Parking Spaces. (id:61852)
Property Details
| MLS® Number | W12437522 |
| Property Type | Single Family |
| Neigbourhood | Valleywood |
| Community Name | Rural Caledon |
| AmenitiesNearBy | Park, Place Of Worship |
| CommunityFeatures | School Bus |
| EquipmentType | Water Heater |
| ParkingSpaceTotal | 3 |
| PoolType | On Ground Pool |
| RentalEquipmentType | Water Heater |
| Structure | Deck, Shed |
Building
| BathroomTotal | 3 |
| BedroomsAboveGround | 3 |
| BedroomsTotal | 3 |
| Age | 31 To 50 Years |
| Appliances | Hot Tub, Garburator, Water Meter, Dishwasher, Dryer, Garage Door Opener, Microwave, Stove, Washer, Refrigerator |
| BasementDevelopment | Partially Finished |
| BasementType | Full (partially Finished) |
| ConstructionStyleAttachment | Attached |
| CoolingType | Central Air Conditioning |
| ExteriorFinish | Brick |
| FireProtection | Smoke Detectors |
| FlooringType | Ceramic, Vinyl, Laminate |
| FoundationType | Unknown |
| HalfBathTotal | 1 |
| HeatingFuel | Natural Gas |
| HeatingType | Forced Air |
| StoriesTotal | 2 |
| SizeInterior | 1500 - 2000 Sqft |
| Type | Row / Townhouse |
| UtilityWater | Municipal Water, Community Water System |
Parking
| Attached Garage | |
| Garage |
Land
| Acreage | No |
| FenceType | Fully Fenced, Fenced Yard |
| LandAmenities | Park, Place Of Worship |
| LandscapeFeatures | Landscaped |
| Sewer | Sanitary Sewer |
| SizeDepth | 109 Ft ,10 In |
| SizeFrontage | 19 Ft ,7 In |
| SizeIrregular | 19.6 X 109.9 Ft ; 30.97f |
| SizeTotalText | 19.6 X 109.9 Ft ; 30.97f|under 1/2 Acre |
| ZoningDescription | Rt-e77 |
Rooms
| Level | Type | Length | Width | Dimensions |
|---|---|---|---|---|
| Second Level | Primary Bedroom | 3.77 m | 3.47 m | 3.77 m x 3.47 m |
| Second Level | Bedroom 2 | 3.29 m | 2.9 m | 3.29 m x 2.9 m |
| Second Level | Bedroom 3 | 2.6 m | 2.87 m | 2.6 m x 2.87 m |
| Basement | Family Room | 3.66 m | 3.96 m | 3.66 m x 3.96 m |
| Basement | Exercise Room | 4.75 m | 3.66 m | 4.75 m x 3.66 m |
| Main Level | Kitchen | 3.17 m | 2.74 m | 3.17 m x 2.74 m |
| Main Level | Eating Area | 2.44 m | 2.44 m | 2.44 m x 2.44 m |
| Main Level | Dining Room | 3.66 m | 2.74 m | 3.66 m x 2.74 m |
| Main Level | Living Room | 3.6 m | 3.6 m | 3.6 m x 3.6 m |
Utilities
| Cable | Available |
| Electricity | Installed |
| Sewer | Installed |
https://www.realtor.ca/real-estate/28935708/34-gardenia-way-caledon-rural-caledon
Interested?
Contact us for more information
Trish Vanmilligen
Salesperson
181 Queen St East
Brampton, Ontario L6W 2B3
