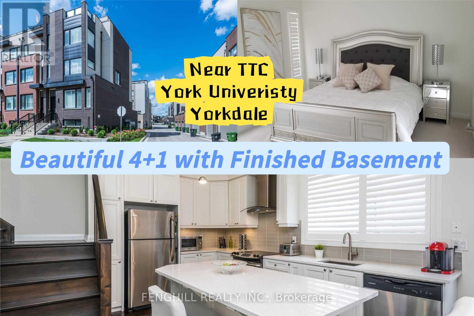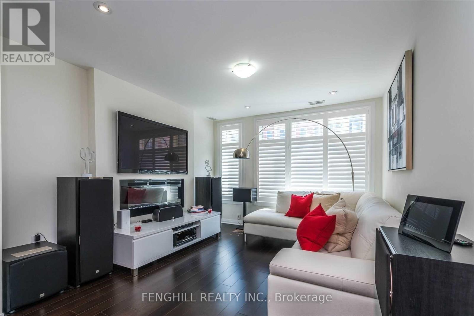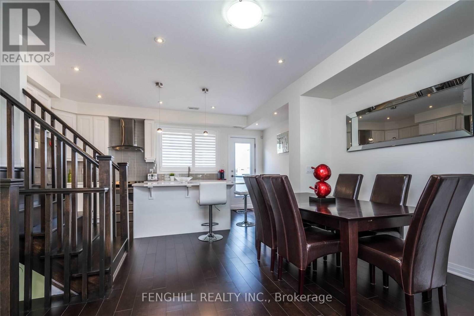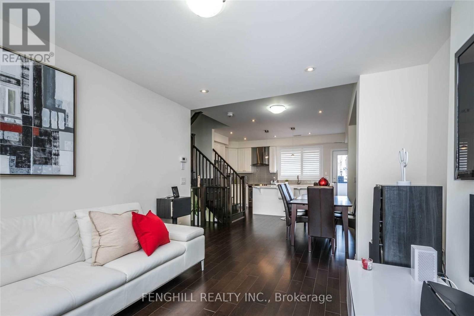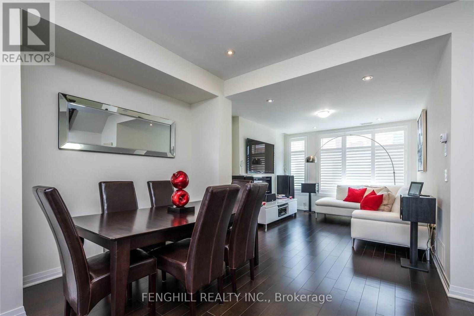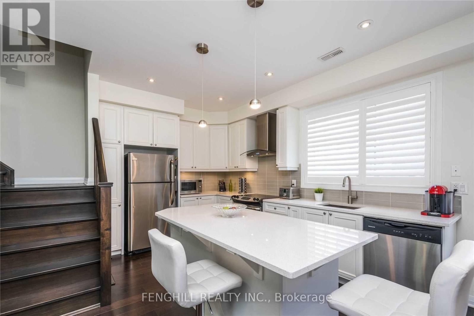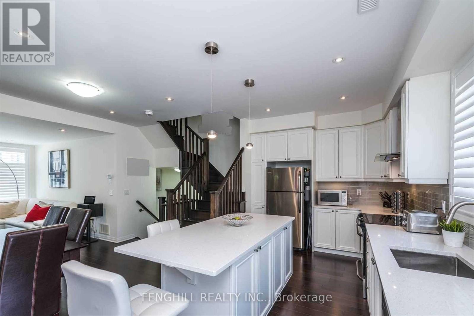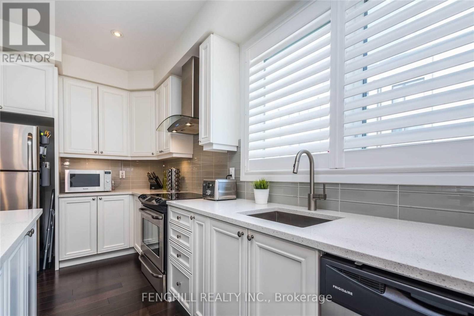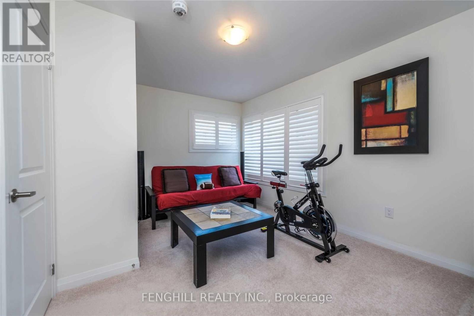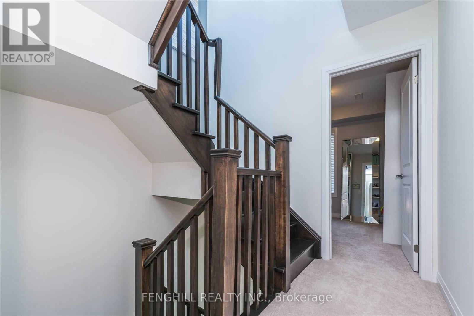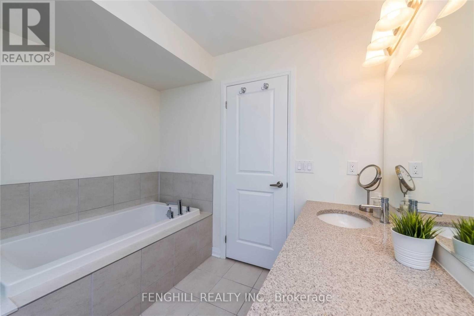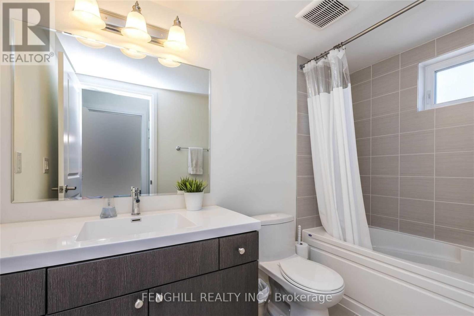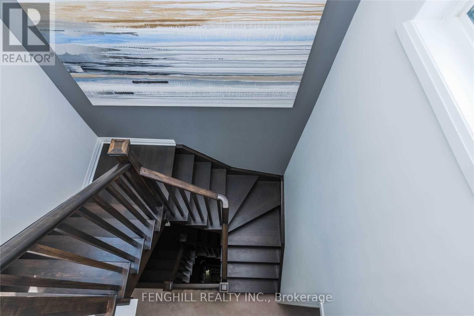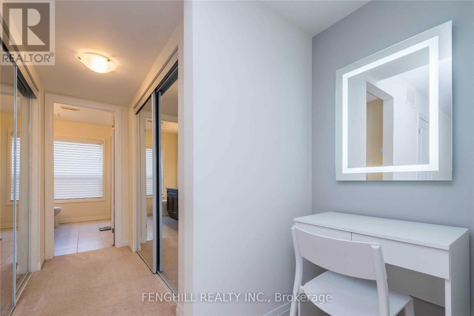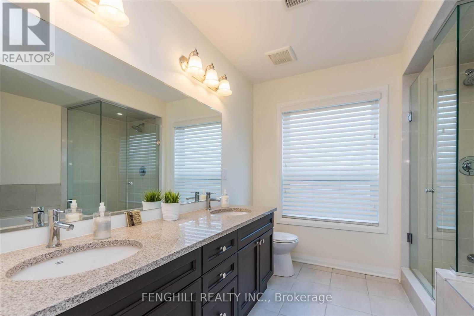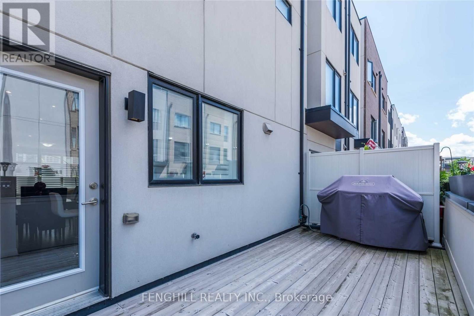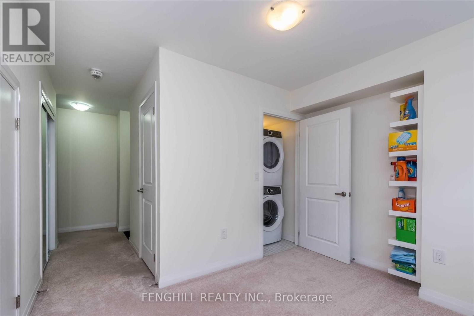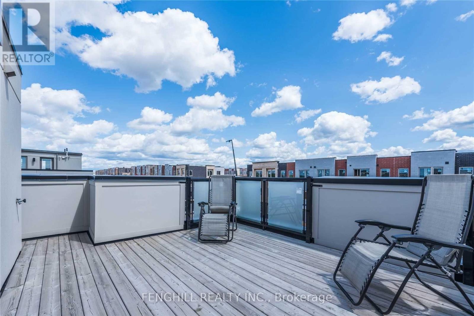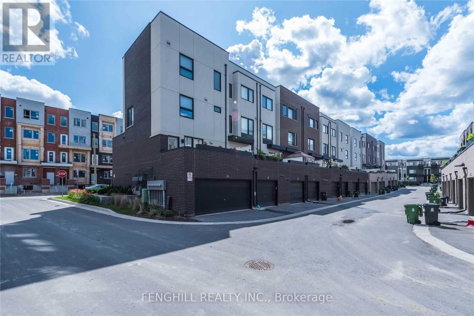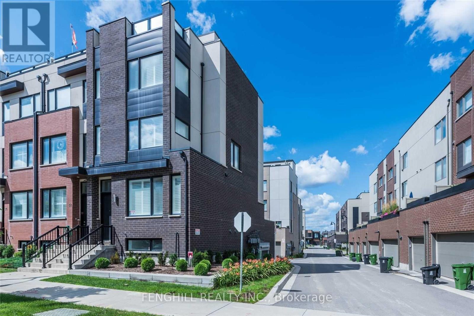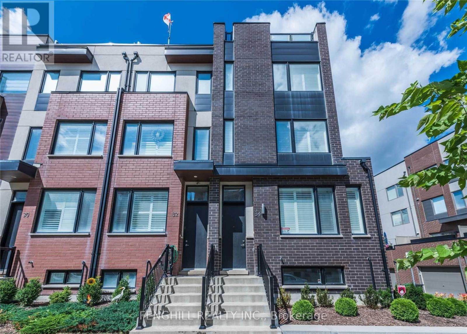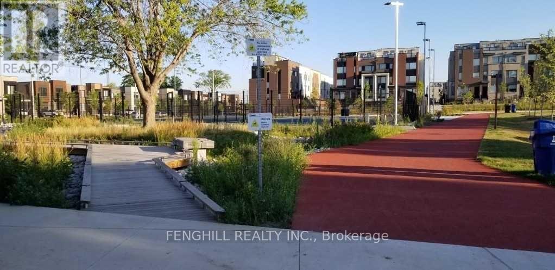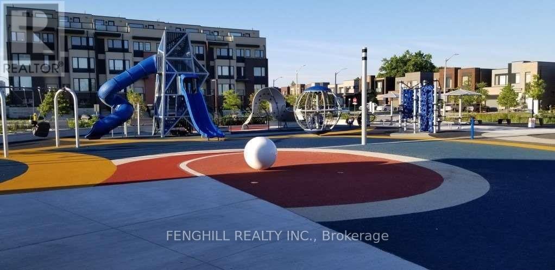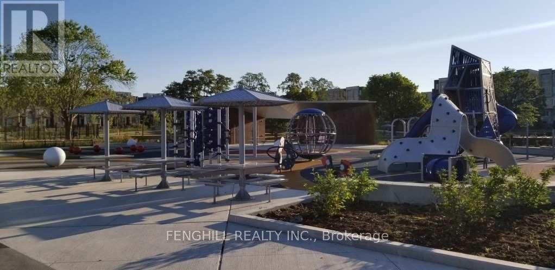34 Frederick Tisdale Drive Toronto, Ontario M3K 2B8
$4,200 Monthly
Beautiful 4-Bedroom, 2338 Sqft End-Unit Townhome in Downsview Park! Open-concept layout with maple hardwood on the stairs and main floor, heated floors in the finished basement with direct access to the double garage, porcelain tiles in the foyer & powder room, quartz counters in the kitchen and primary ensuite, alarm system, fireplace, wrap-around rooftop terrace, and a kitchen walk-out to a large patio with BBQ gas line. Steps to schools, parks, TTC, shopping, restaurants & more. Minutes to the subway, York University, Yorkdale Mall & major highways. [Entire home for lease, except the study room on the third floor (reserved for the landlord's. ] Prefer to lease furnished; if you do not need the furniture, please advise in advance - can be discussed. (id:61852)
Property Details
| MLS® Number | W12570546 |
| Property Type | Single Family |
| Neigbourhood | Downsview |
| Community Name | Downsview-Roding-CFB |
| AmenitiesNearBy | Hospital, Park, Public Transit, Schools |
| ParkingSpaceTotal | 2 |
Building
| BathroomTotal | 4 |
| BedroomsAboveGround | 4 |
| BedroomsBelowGround | 1 |
| BedroomsTotal | 5 |
| Appliances | Garage Door Opener Remote(s), Dishwasher, Dryer, Furniture, Garage Door Opener, Stove, Washer, Refrigerator |
| BasementDevelopment | Finished |
| BasementFeatures | Walk Out |
| BasementType | N/a (finished) |
| ConstructionStyleAttachment | Attached |
| CoolingType | Central Air Conditioning |
| ExteriorFinish | Brick, Stucco |
| FireplacePresent | Yes |
| FlooringType | Hardwood, Carpeted |
| FoundationType | Poured Concrete |
| HalfBathTotal | 2 |
| HeatingFuel | Natural Gas |
| HeatingType | Forced Air |
| StoriesTotal | 3 |
| SizeInterior | 2000 - 2500 Sqft |
| Type | Row / Townhouse |
| UtilityWater | Municipal Water |
Parking
| Garage |
Land
| Acreage | No |
| LandAmenities | Hospital, Park, Public Transit, Schools |
| Sewer | Sanitary Sewer |
| SizeFrontage | 33 Ft |
| SizeIrregular | 33 Ft |
| SizeTotalText | 33 Ft |
Rooms
| Level | Type | Length | Width | Dimensions |
|---|---|---|---|---|
| Second Level | Bedroom 2 | 3.07 m | 2.93 m | 3.07 m x 2.93 m |
| Second Level | Bedroom 3 | 2.47 m | 2.93 m | 2.47 m x 2.93 m |
| Second Level | Bedroom 3 | 3.17 m | 4.45 m | 3.17 m x 4.45 m |
| Third Level | Primary Bedroom | 3.9 m | 4.45 m | 3.9 m x 4.45 m |
| Basement | Recreational, Games Room | 3.35 m | 3.32 m | 3.35 m x 3.32 m |
| Main Level | Kitchen | 3.44 m | 9.3 m | 3.44 m x 9.3 m |
| Main Level | Dining Room | 3.44 m | 9.3 m | 3.44 m x 9.3 m |
| Main Level | Living Room | 3.44 m | 9.3 m | 3.44 m x 9.3 m |
Interested?
Contact us for more information
Yanxi Zhang
Salesperson
900 York Mills Rd Ste 103
Toronto, Ontario M3B 3H2
