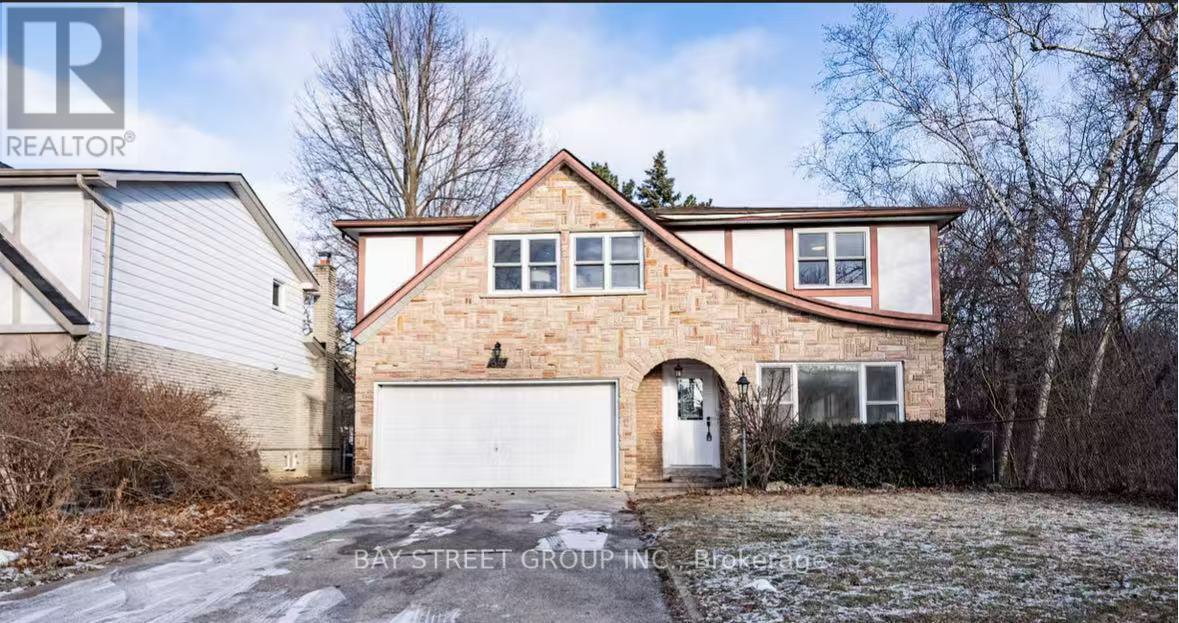34 Ferrah Street Markham, Ontario L3R 1N5
$4,600 Monthly
Beautifully Updated Family Home in Prime Unionville!Welcome to this move-in ready home on a quiet, family-friendly end street, right next to Ferrah Park and located in top school zones including Parkview P.S. and Unionville High School!Sitting on a large 50 x 135 ft lot, this home offers an extra-long driveway for 4 cars and a sunny, south-facing living room with pot lights, connected to a dining room with park views. The modern kitchen features quartz countertops, a gas stove, and a skylight. Enjoy breakfast in the cozy family room with a gas fireplace, opening to a large backyard with a wood deck, tall trees, and no rear neighbour, just beautiful park views: hardwood floors throughout, and a spacious primary bedroom with his & hers closets and a stylish ensuite. Three of the four bedrooms are south-facing, and there's a convenient second-floor laundry.The finished basement includes a large rec room, full bathroom, and bedroomperfect for guests or extended family.Walk to Whole Foods and LCBO, and just minutes to York University Markham Campus, T&T, Main Street Unionville, Downtown Markham, Markville Mall, First Markham Place, GO Station, and Hwy 407. (id:61852)
Property Details
| MLS® Number | N12217192 |
| Property Type | Single Family |
| Neigbourhood | Unionville |
| Community Name | Unionville |
| ParkingSpaceTotal | 4 |
Building
| BathroomTotal | 4 |
| BedroomsAboveGround | 4 |
| BedroomsBelowGround | 2 |
| BedroomsTotal | 6 |
| Appliances | Garage Door Opener Remote(s), Dishwasher, Dryer, Hood Fan, Stove, Washer, Refrigerator |
| BasementType | Full |
| ConstructionStyleAttachment | Detached |
| CoolingType | Central Air Conditioning |
| ExteriorFinish | Brick, Stone |
| FireplacePresent | Yes |
| FoundationType | Concrete |
| HalfBathTotal | 1 |
| HeatingFuel | Natural Gas |
| HeatingType | Forced Air |
| StoriesTotal | 2 |
| SizeInterior | 2000 - 2500 Sqft |
| Type | House |
| UtilityWater | Municipal Water |
Parking
| Garage |
Land
| Acreage | No |
| Sewer | Sanitary Sewer |
| SizeDepth | 135 Ft ,1 In |
| SizeFrontage | 50 Ft ,6 In |
| SizeIrregular | 50.5 X 135.1 Ft |
| SizeTotalText | 50.5 X 135.1 Ft |
Rooms
| Level | Type | Length | Width | Dimensions |
|---|---|---|---|---|
| Second Level | Bedroom | 5 m | 4 m | 5 m x 4 m |
| Second Level | Bedroom 2 | 5 m | 4 m | 5 m x 4 m |
| Second Level | Bedroom 3 | 4 m | 3.2 m | 4 m x 3.2 m |
| Second Level | Bedroom 4 | 4 m | 3.8 m | 4 m x 3.8 m |
| Basement | Recreational, Games Room | 8.5 m | 5.7 m | 8.5 m x 5.7 m |
| Main Level | Living Room | 5 m | 3.6 m | 5 m x 3.6 m |
| Main Level | Dining Room | 4 m | 3.6 m | 4 m x 3.6 m |
| Main Level | Kitchen | 7.3 m | 3 m | 7.3 m x 3 m |
| Main Level | Family Room | 5 m | 3.6 m | 5 m x 3.6 m |
https://www.realtor.ca/real-estate/28461493/34-ferrah-street-markham-unionville-unionville
Interested?
Contact us for more information
Wendy Wang
Salesperson
8300 Woodbine Ave Ste 500
Markham, Ontario L3R 9Y7
Yinan Xia
Broker
8300 Woodbine Ave Ste 500
Markham, Ontario L3R 9Y7



















