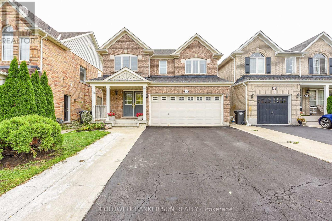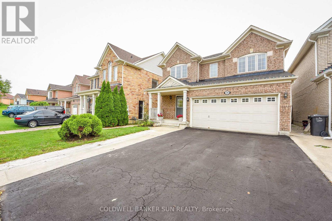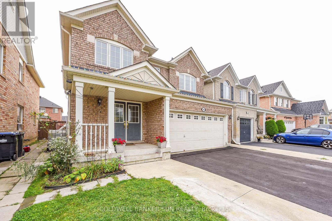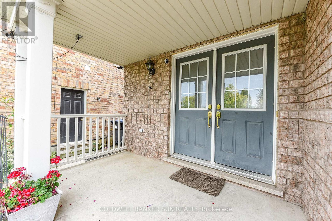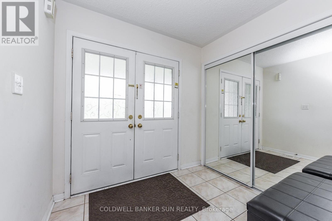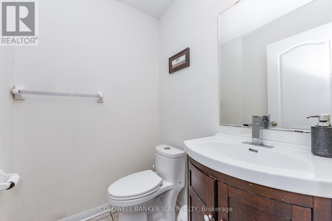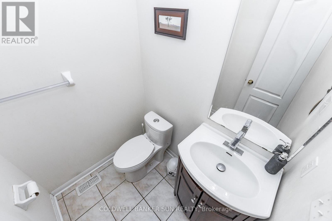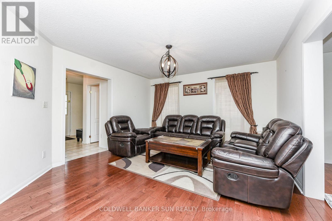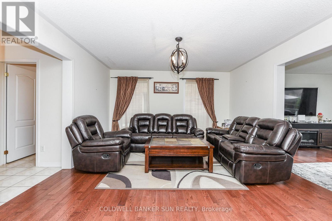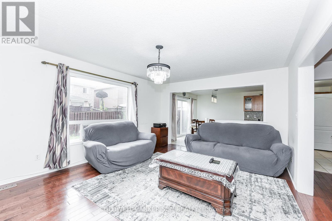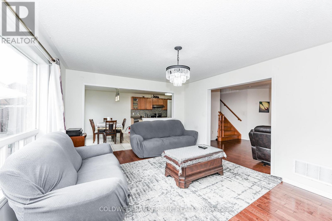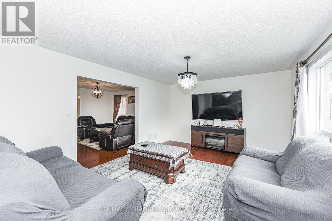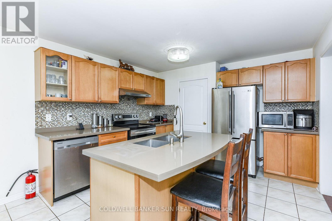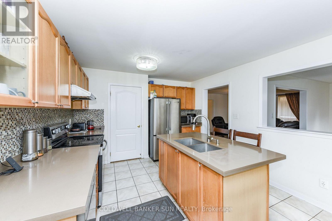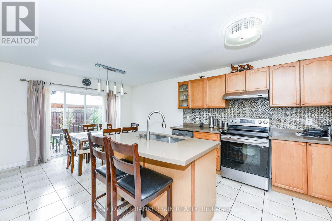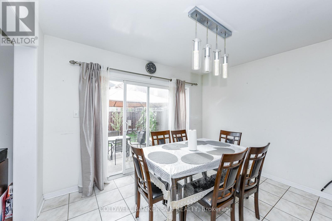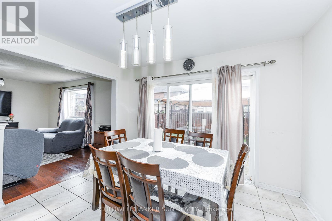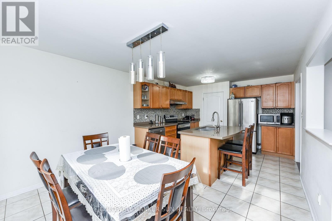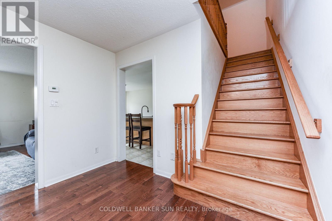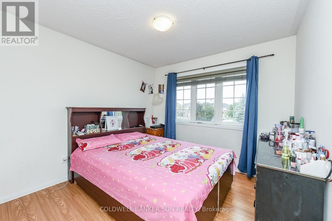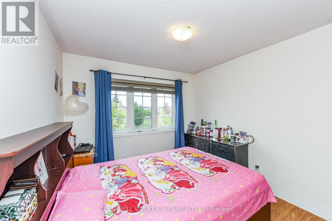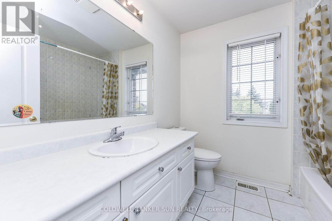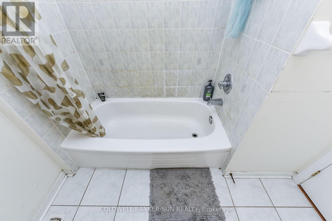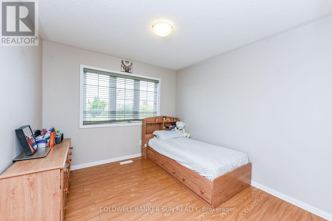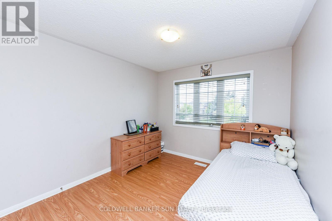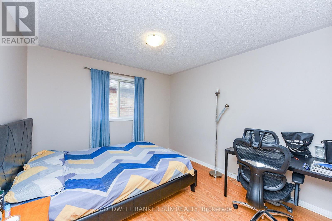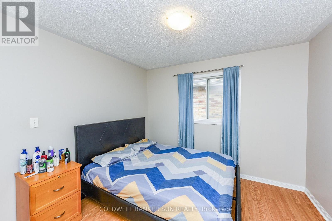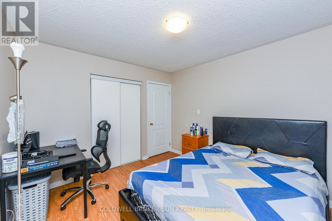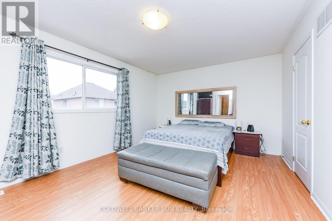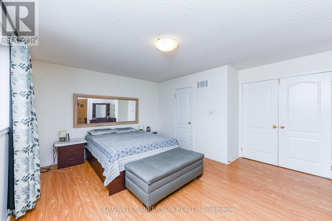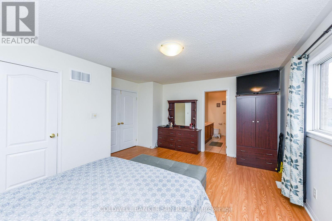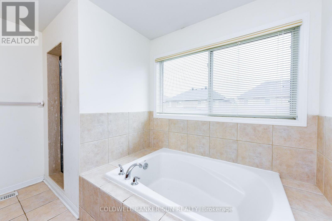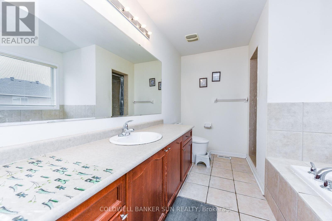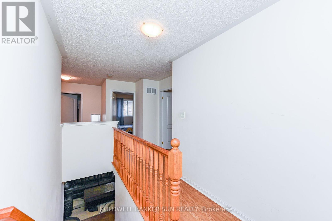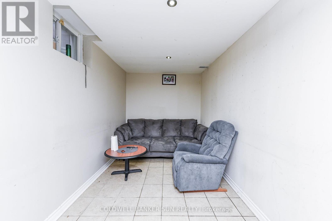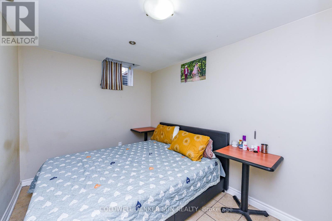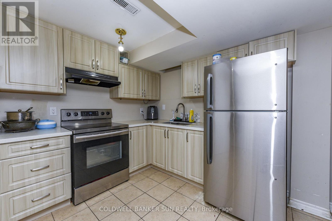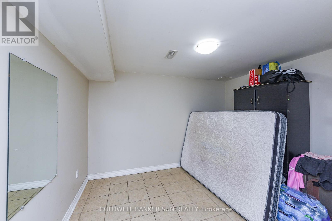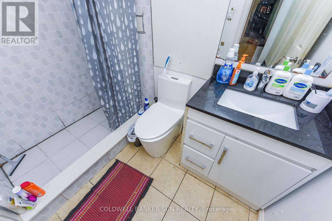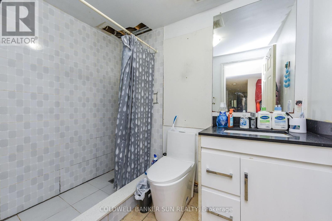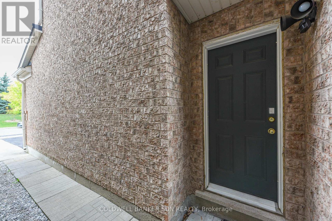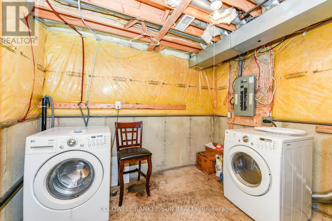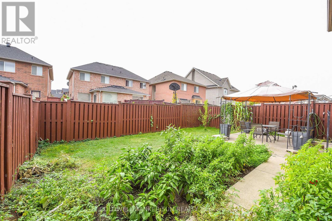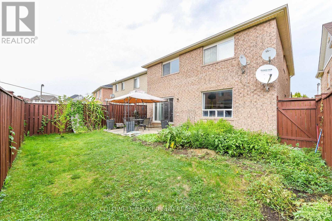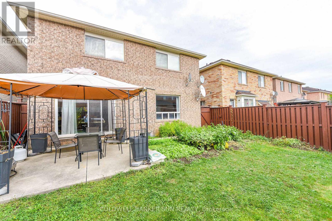34 Benmore Crescent Brampton, Ontario L6P 2T3
$1,129,999
This meticulously maintained four-bedroom, four-bathroom detached home is situated on a tranquil street, boasting park frontage. The property features a spacious living-dining area, a separate large family room, and an expansive kitchen with a breakfast area. The kitchen includes quartz countertops, stainless steel appliances, and a backsplash. Additional highlights include an oak staircase, a second-floor laundry room, newly installed laminate flooring, a master suite with an en-suite bathroom and walk-in closet, and three well-sized bedrooms. The property also includes a two-car garage with an opener and direct home access, a fully fenced backyard, and a concrete patio. Two-bedroom basement apartment with a separate entrance. (id:61852)
Property Details
| MLS® Number | W12426651 |
| Property Type | Single Family |
| Community Name | Vales of Castlemore |
| Features | Carpet Free |
| ParkingSpaceTotal | 6 |
Building
| BathroomTotal | 4 |
| BedroomsAboveGround | 4 |
| BedroomsBelowGround | 2 |
| BedroomsTotal | 6 |
| Appliances | Water Heater |
| BasementFeatures | Apartment In Basement, Separate Entrance |
| BasementType | N/a, N/a |
| ConstructionStyleAttachment | Detached |
| CoolingType | Central Air Conditioning |
| ExteriorFinish | Brick |
| FoundationType | Concrete |
| HalfBathTotal | 1 |
| HeatingFuel | Natural Gas |
| HeatingType | Forced Air |
| StoriesTotal | 2 |
| SizeInterior | 2000 - 2500 Sqft |
| Type | House |
| UtilityWater | Municipal Water |
Parking
| Garage |
Land
| Acreage | No |
| Sewer | Sanitary Sewer |
| SizeDepth | 90 Ft |
| SizeFrontage | 36 Ft ,1 In |
| SizeIrregular | 36.1 X 90 Ft |
| SizeTotalText | 36.1 X 90 Ft |
Interested?
Contact us for more information
Sukhwinder Singh Dhami
Salesperson
1200 Derry Road Unit #7
Mississauga, Ontario L5T 0B3
