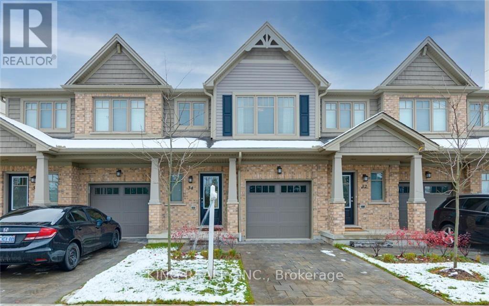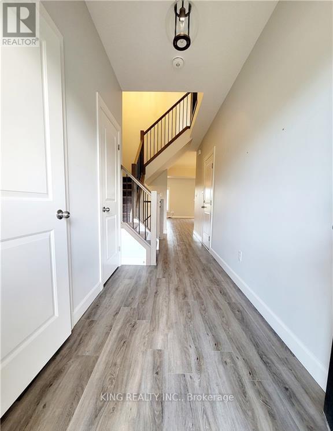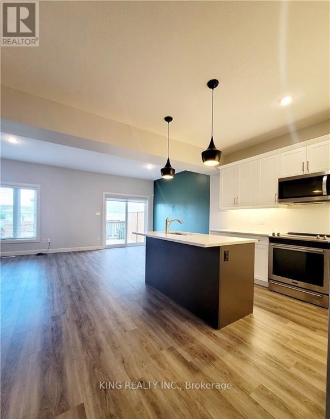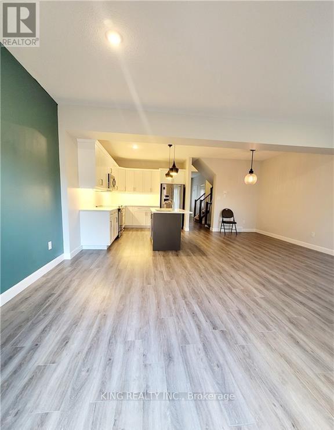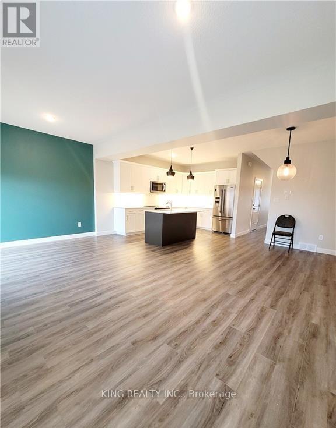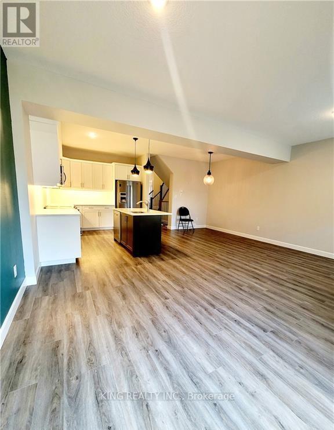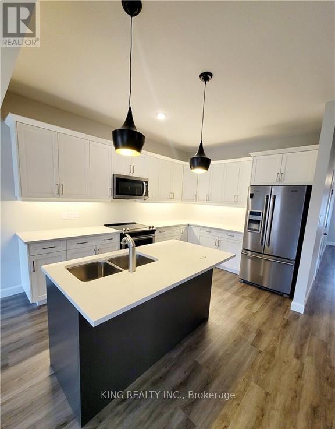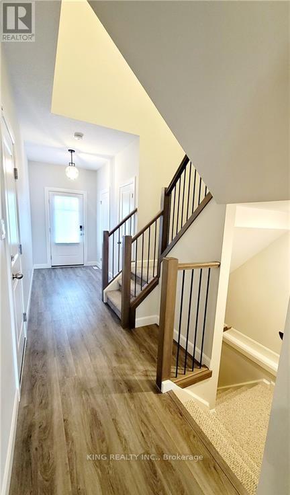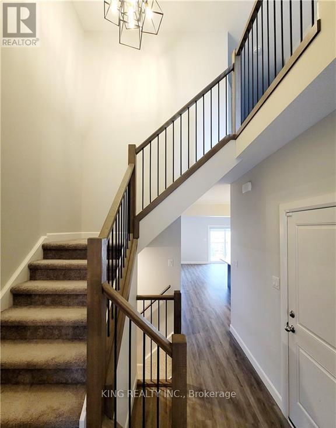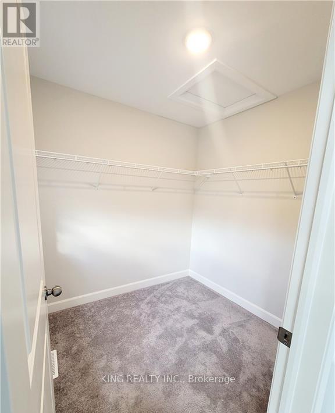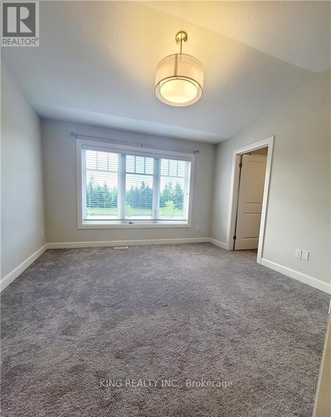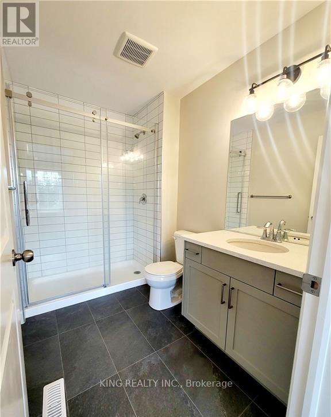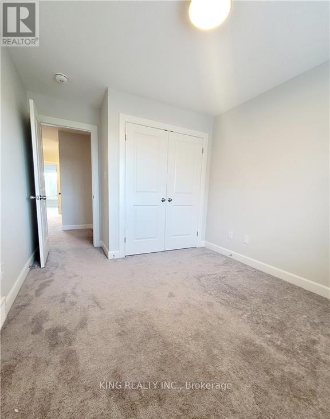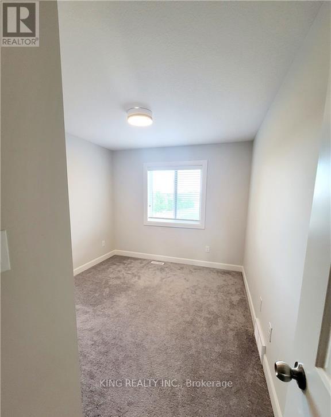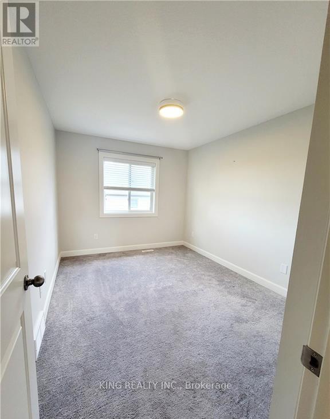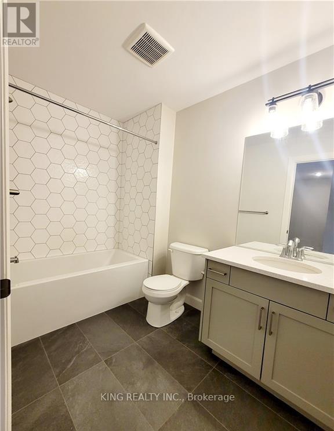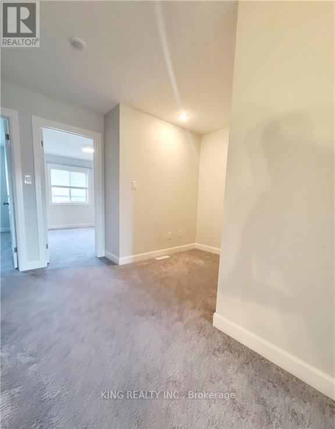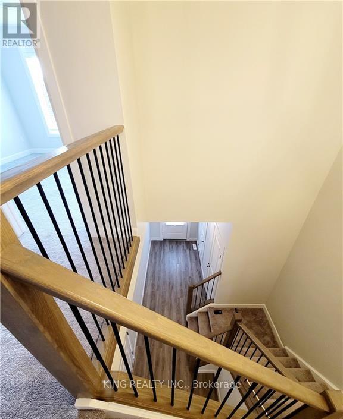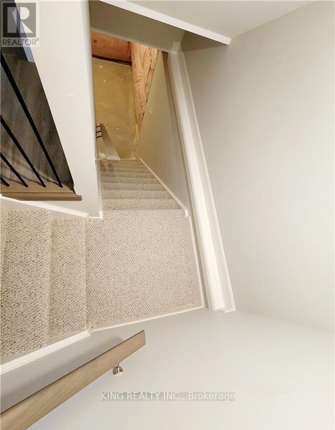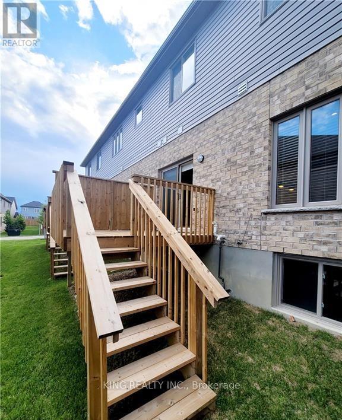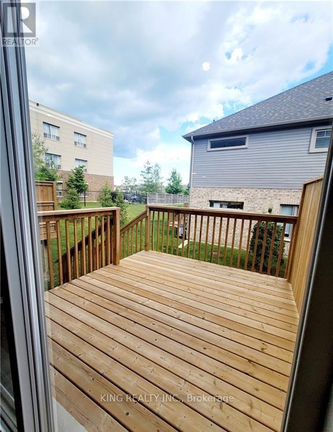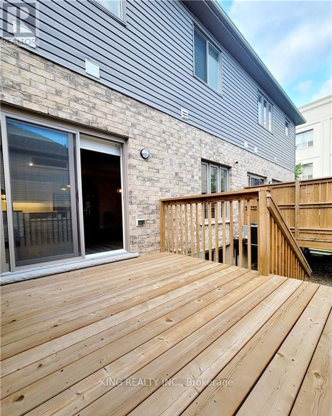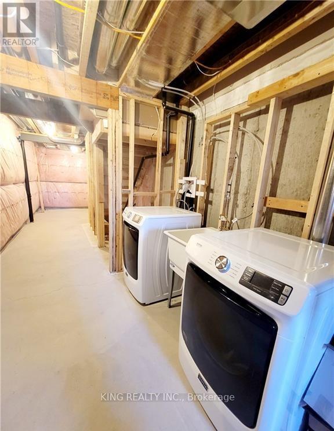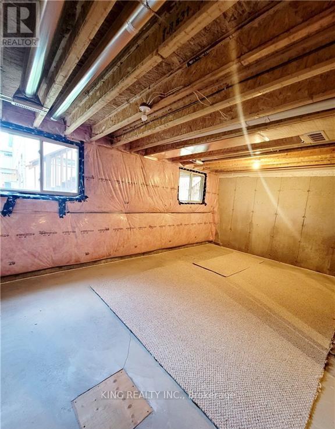34 - 600 Guiness Way London North, Ontario N5X 0N4
3 Bedroom
3 Bathroom
1400 - 1599 sqft
Central Air Conditioning
Forced Air
$2,650 Monthly
Beautiful 3-bedroom, 2.5-bath attached townhouse for lease in Northeast London's Cedar Hollow community. This home features a spacious open-concept living area, finished in neutral tones and filled with natural light. The lower level offers oversized windows and is roughed-in for an additional 3-piece bathroom-perfect for a future theatre room, extra bedroom, home office, gym, or yoga studio. No smoking. (id:61852)
Property Details
| MLS® Number | X12555756 |
| Property Type | Single Family |
| Community Name | North D |
| CommunityFeatures | Pets Allowed With Restrictions |
| EquipmentType | Water Heater |
| ParkingSpaceTotal | 2 |
| RentalEquipmentType | Water Heater |
Building
| BathroomTotal | 3 |
| BedroomsAboveGround | 3 |
| BedroomsTotal | 3 |
| Appliances | All, Window Coverings |
| BasementDevelopment | Unfinished |
| BasementType | N/a (unfinished) |
| CoolingType | Central Air Conditioning |
| ExteriorFinish | Brick, Vinyl Siding |
| HalfBathTotal | 1 |
| HeatingFuel | Natural Gas |
| HeatingType | Forced Air |
| StoriesTotal | 2 |
| SizeInterior | 1400 - 1599 Sqft |
| Type | Row / Townhouse |
Parking
| Garage |
Land
| Acreage | No |
Rooms
| Level | Type | Length | Width | Dimensions |
|---|---|---|---|---|
| Second Level | Primary Bedroom | 12.1 m | 12.1 m | 12.1 m x 12.1 m |
| Second Level | Bedroom 2 | 9.7 m | 12.2 m | 9.7 m x 12.2 m |
| Second Level | Bedroom 3 | 9.7 m | 10.4 m | 9.7 m x 10.4 m |
| Second Level | Office | 6.6 m | 6.2 m | 6.6 m x 6.2 m |
| Main Level | Kitchen | 9 m | 11.5 m | 9 m x 11.5 m |
| Main Level | Dining Room | 10 m | 8.8 m | 10 m x 8.8 m |
| Main Level | Great Room | 19.5 m | 11.1 m | 19.5 m x 11.1 m |
https://www.realtor.ca/real-estate/29114926/34-600-guiness-way-london-north-north-d-north-d
Interested?
Contact us for more information
Maninder Bhatia
Salesperson
King Realty Inc.
59 First Gulf Blvd #2
Brampton, Ontario L6W 4T8
59 First Gulf Blvd #2
Brampton, Ontario L6W 4T8
