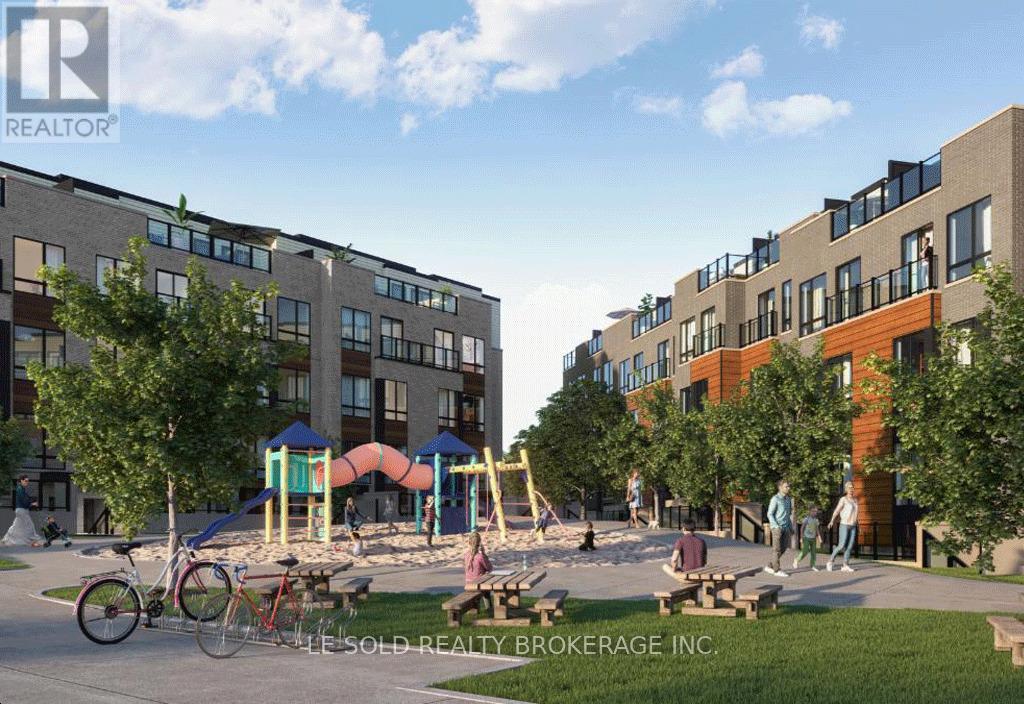34 - 455 Tapscott Road Toronto, Ontario M1B 0E8
$639,000Maintenance, Common Area Maintenance, Insurance, Parking
$238.97 Monthly
Maintenance, Common Area Maintenance, Insurance, Parking
$238.97 MonthlyBrand new stunning 2-bedroom stacked townhouse, located in a great and convenient location. 2 bedrooms and 2 bathrooms. Open concept living and kitchen, with large windows, offer plenty of sunlight. 9-foot ceiling high. Two comfy bedrooms, with large windows and cloests. Enjoy the private roof terrace, over 250 sf, an ideal space for entertaining relatives and friends, entertaining, relaxing, and enjoying fresh air and sunlight. Great location, near to Malvern Town Centre, which includes supermarket, retail stores, restaurants, and etc. Steps to the bus stops and parks. Close to U of T Scarborough and Centennial College. 4 mins drive to Hwy 401. (id:61852)
Property Details
| MLS® Number | E12180223 |
| Property Type | Single Family |
| Neigbourhood | Scarborough |
| Community Name | Malvern |
| CommunityFeatures | Pets Not Allowed |
| ParkingSpaceTotal | 1 |
Building
| BathroomTotal | 2 |
| BedroomsAboveGround | 2 |
| BedroomsTotal | 2 |
| Age | New Building |
| Appliances | Dishwasher, Dryer, Stove, Washer, Refrigerator |
| CoolingType | Central Air Conditioning |
| ExteriorFinish | Brick |
| HalfBathTotal | 1 |
| HeatingFuel | Natural Gas |
| HeatingType | Forced Air |
| SizeInterior | 1200 - 1399 Sqft |
| Type | Row / Townhouse |
Parking
| Underground | |
| Garage |
Land
| Acreage | No |
Rooms
| Level | Type | Length | Width | Dimensions |
|---|---|---|---|---|
| Main Level | Great Room | 4.16 m | 3.17 m | 4.16 m x 3.17 m |
| Main Level | Kitchen | 4.47 m | 2.08 m | 4.47 m x 2.08 m |
| Upper Level | Primary Bedroom | 4.11 m | 2.74 m | 4.11 m x 2.74 m |
| Upper Level | Bedroom 2 | 3.37 m | 2.41 m | 3.37 m x 2.41 m |
| Upper Level | Bathroom | Measurements not available |
https://www.realtor.ca/real-estate/28381864/34-455-tapscott-road-toronto-malvern-malvern
Interested?
Contact us for more information
Michael G. Li
Broker of Record
117 Ringwood Dr Unit 4
Stouffville, Ontario L4A 8C1





