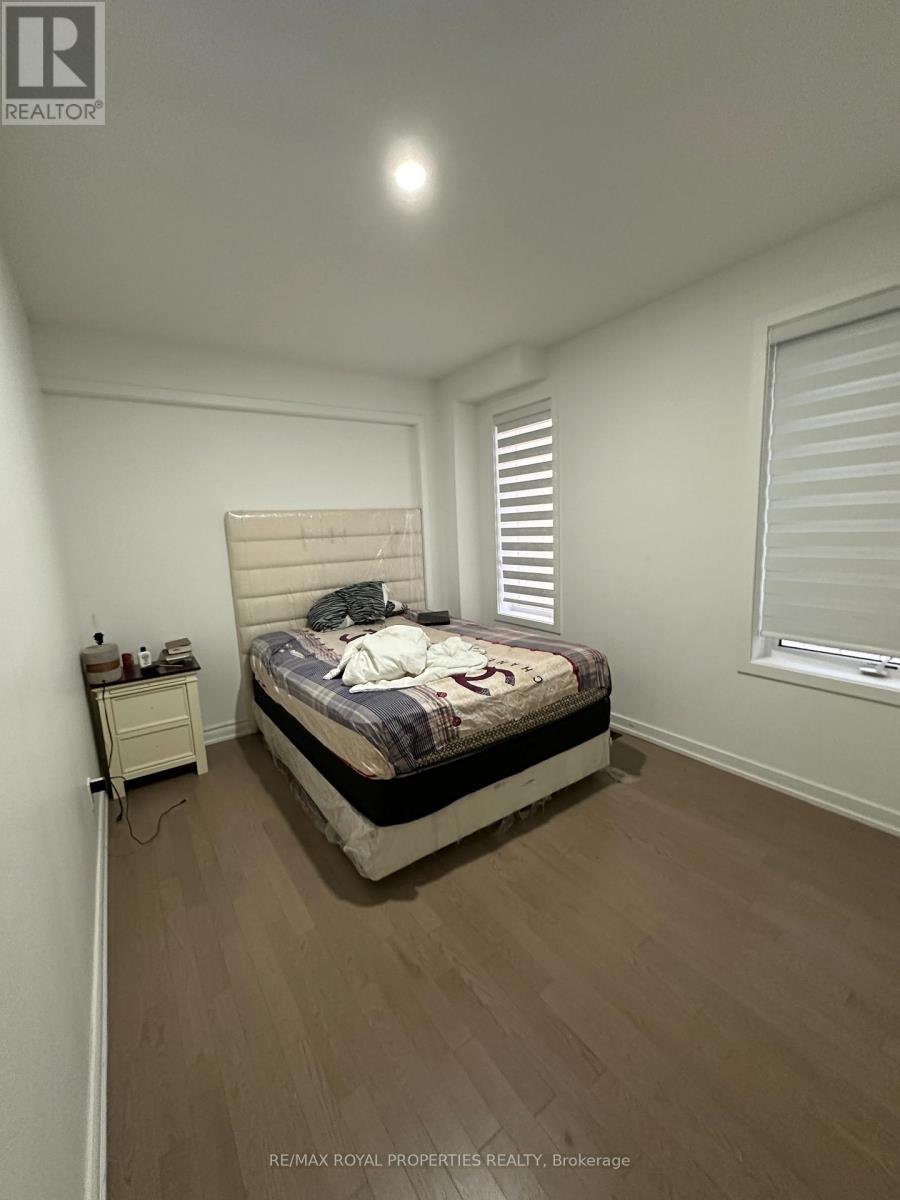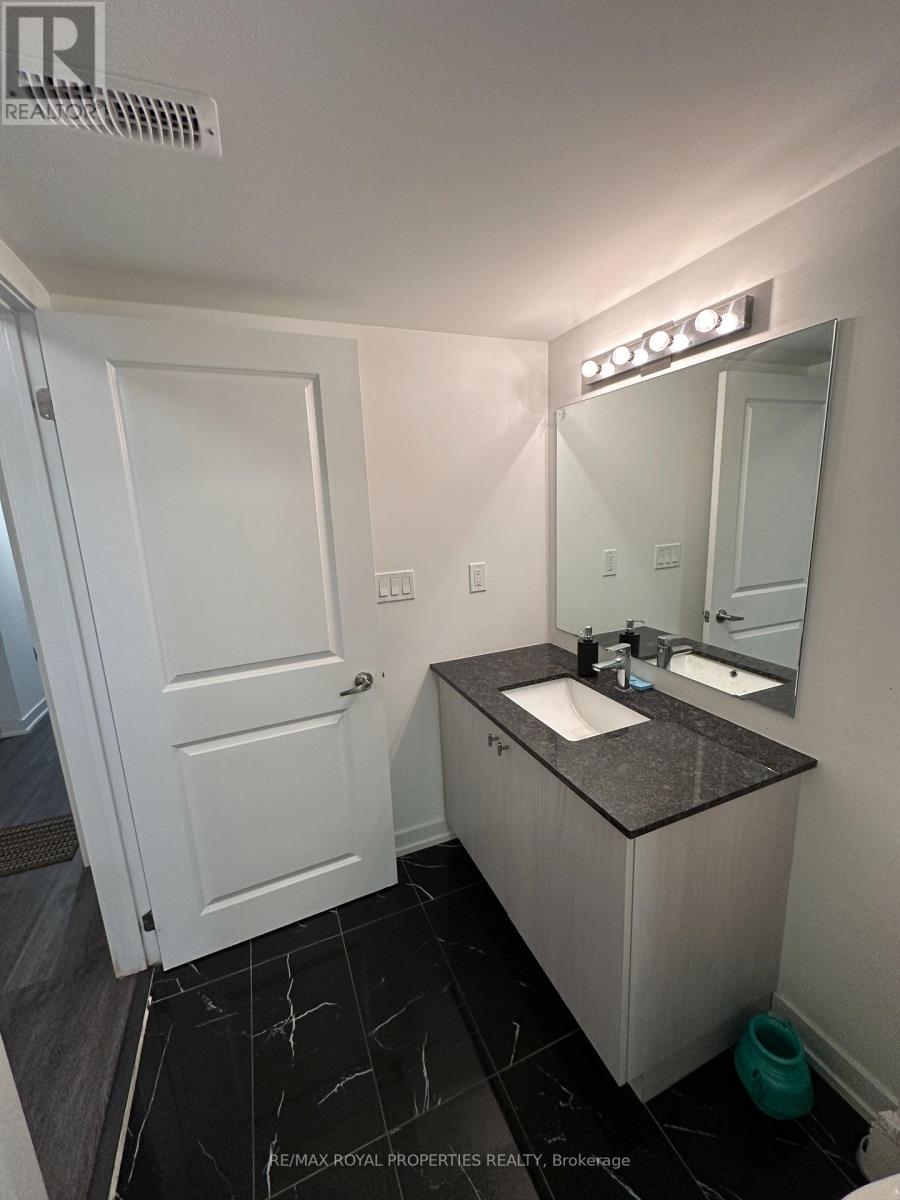34 - 400 Finch Avenue Pickering, Ontario L1V 0G7
$1,225,000
This Brick/Stone Home is located in the Prestigious Neighborhood of Rouge Park. This home includes 9' Ceiling on Main & 2nd floor; Granite Countertops & Ceramic Tiles in Kitche & All Bathrooms, Hardwood Flooring on Main and 2nd floor. The Potl Fee includes Water, Sewer, Snow Removal. Garbage is Municipal Pickup. Close to Amenities. Minutes to Highway. Property and Dwelling being sold as is, where is. (id:61852)
Property Details
| MLS® Number | E12045672 |
| Property Type | Single Family |
| Community Name | Rouge Park |
| AmenitiesNearBy | Hospital, Park, Public Transit, Schools |
| Features | In-law Suite |
| ParkingSpaceTotal | 4 |
Building
| BathroomTotal | 4 |
| BedroomsAboveGround | 4 |
| BedroomsBelowGround | 2 |
| BedroomsTotal | 6 |
| Age | 0 To 5 Years |
| Appliances | Central Vacuum |
| BasementDevelopment | Finished |
| BasementFeatures | Apartment In Basement, Walk Out |
| BasementType | N/a (finished) |
| ConstructionStyleAttachment | Detached |
| CoolingType | Central Air Conditioning |
| ExteriorFinish | Brick |
| FireProtection | Smoke Detectors |
| FireplacePresent | Yes |
| FlooringType | Hardwood, Laminate |
| FoundationType | Brick |
| HeatingFuel | Natural Gas |
| HeatingType | Forced Air |
| StoriesTotal | 2 |
| SizeInterior | 3500 - 5000 Sqft |
| Type | House |
| UtilityWater | Municipal Water |
Parking
| Garage |
Land
| Acreage | No |
| LandAmenities | Hospital, Park, Public Transit, Schools |
| LandscapeFeatures | Landscaped |
| Sewer | Sanitary Sewer |
| SizeDepth | 111395 Ft |
| SizeFrontage | 37 Ft ,1 In |
| SizeIrregular | 37.1 X 111395 Ft |
| SizeTotalText | 37.1 X 111395 Ft |
Rooms
| Level | Type | Length | Width | Dimensions |
|---|---|---|---|---|
| Second Level | Primary Bedroom | 5.13 m | 5.03 m | 5.13 m x 5.03 m |
| Second Level | Bedroom 2 | 3.71 m | 3.71 m | 3.71 m x 3.71 m |
| Second Level | Bedroom 3 | 3.81 m | 4.4 m | 3.81 m x 4.4 m |
| Second Level | Bedroom 4 | 3.2 m | 4.3 m | 3.2 m x 4.3 m |
| Second Level | Kitchen | 3 m | 1.5 m | 3 m x 1.5 m |
| Basement | Bedroom | 2.5 m | 3 m | 2.5 m x 3 m |
| Basement | Bedroom | 3.07 m | 2.94 m | 3.07 m x 2.94 m |
| Basement | Kitchen | 5.2 m | 5.1 m | 5.2 m x 5.1 m |
| Main Level | Kitchen | 3.5 m | 3.35 m | 3.5 m x 3.35 m |
| Main Level | Living Room | 5.28 m | 5.18 m | 5.28 m x 5.18 m |
| Main Level | Office | 4.95 m | 3.5 m | 4.95 m x 3.5 m |
| Main Level | Den | 3.07 m | 2.94 m | 3.07 m x 2.94 m |
Utilities
| Sewer | Installed |
https://www.realtor.ca/real-estate/28083175/34-400-finch-avenue-pickering-rouge-park-rouge-park
Interested?
Contact us for more information
Ngoc Mai Pham
Broker
19 - 7595 Markham Road
Markham, Ontario L3S 0B6
Janath Thevathasan
Broker
1801 Harwood Ave N. Unit 5
Ajax, Ontario L1T 0K8














