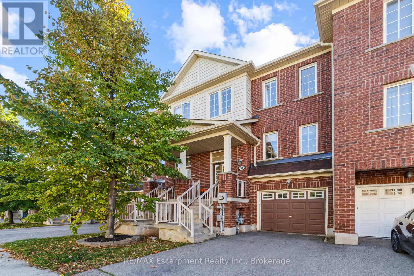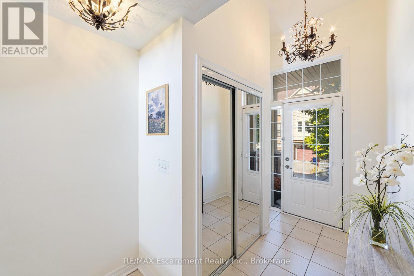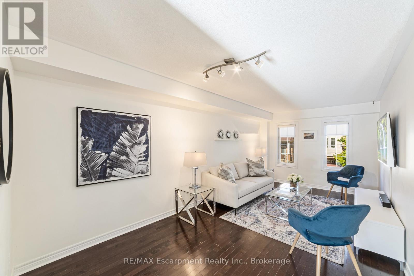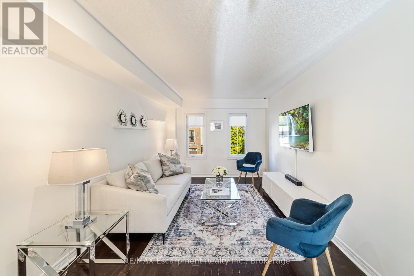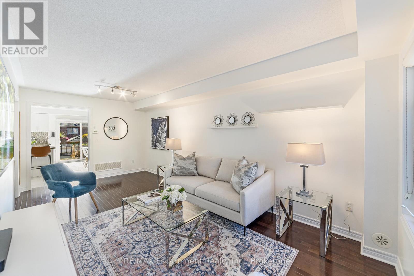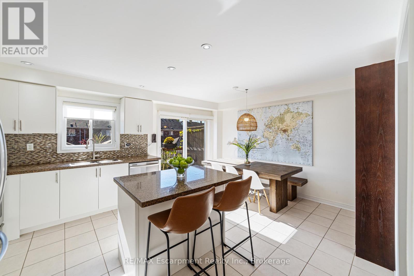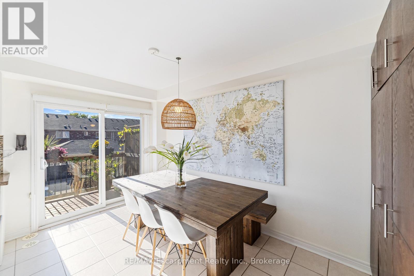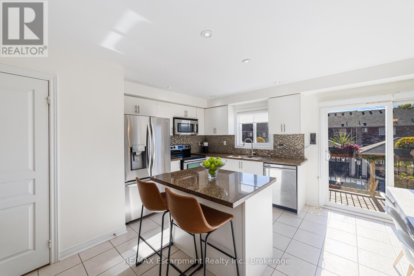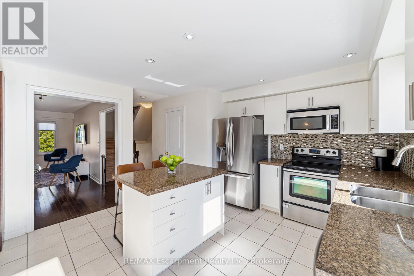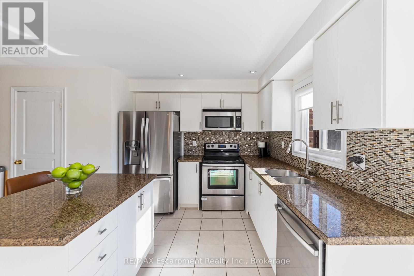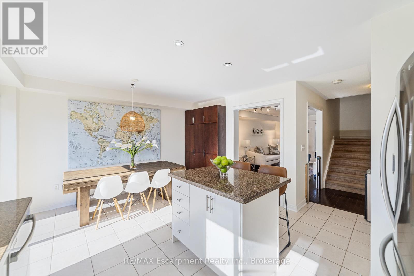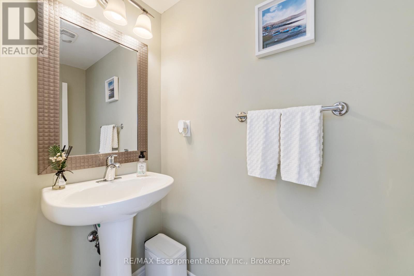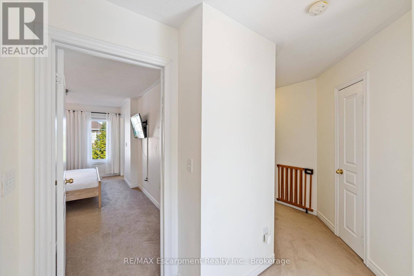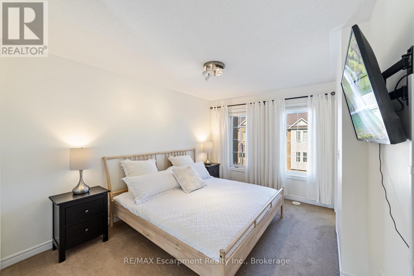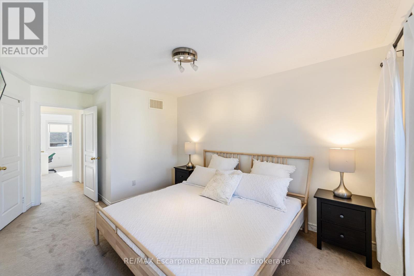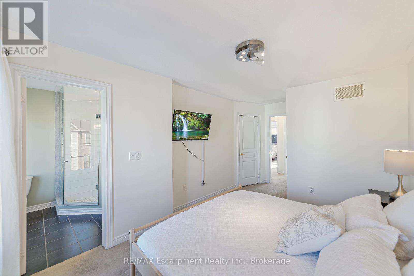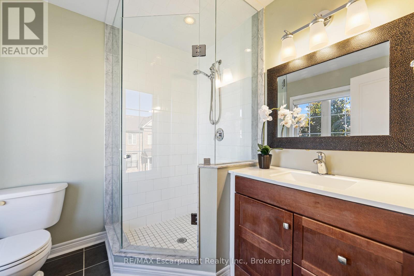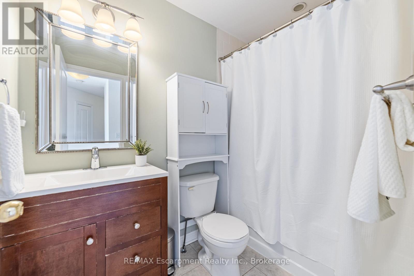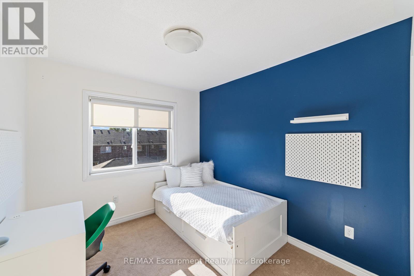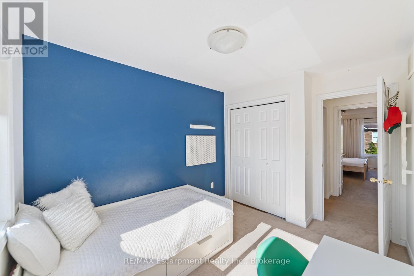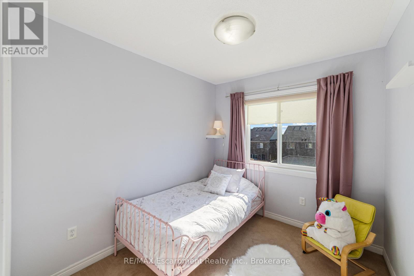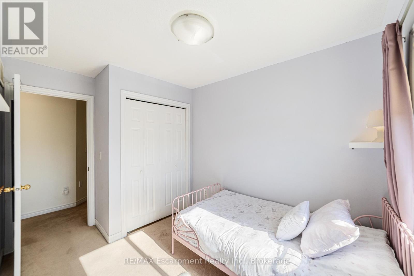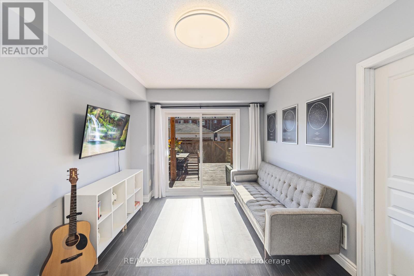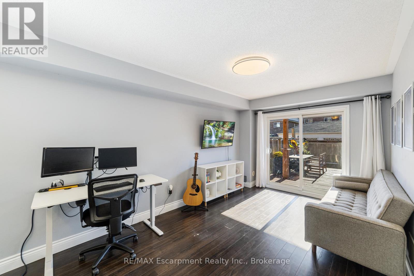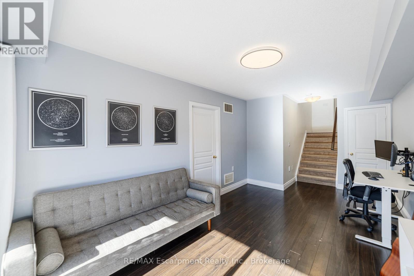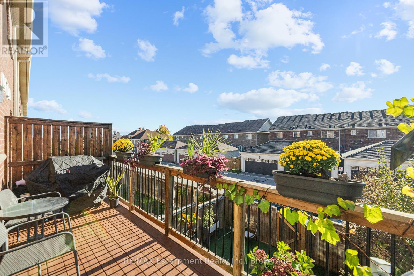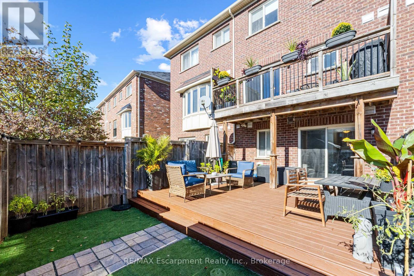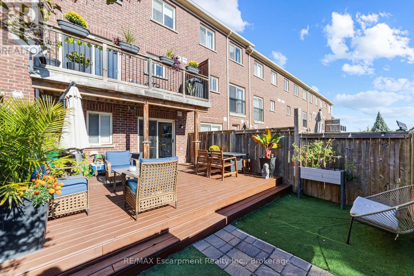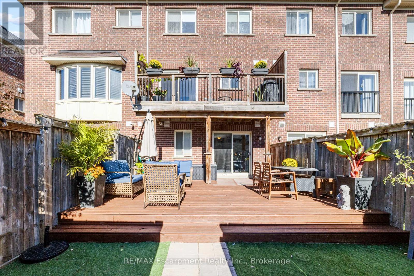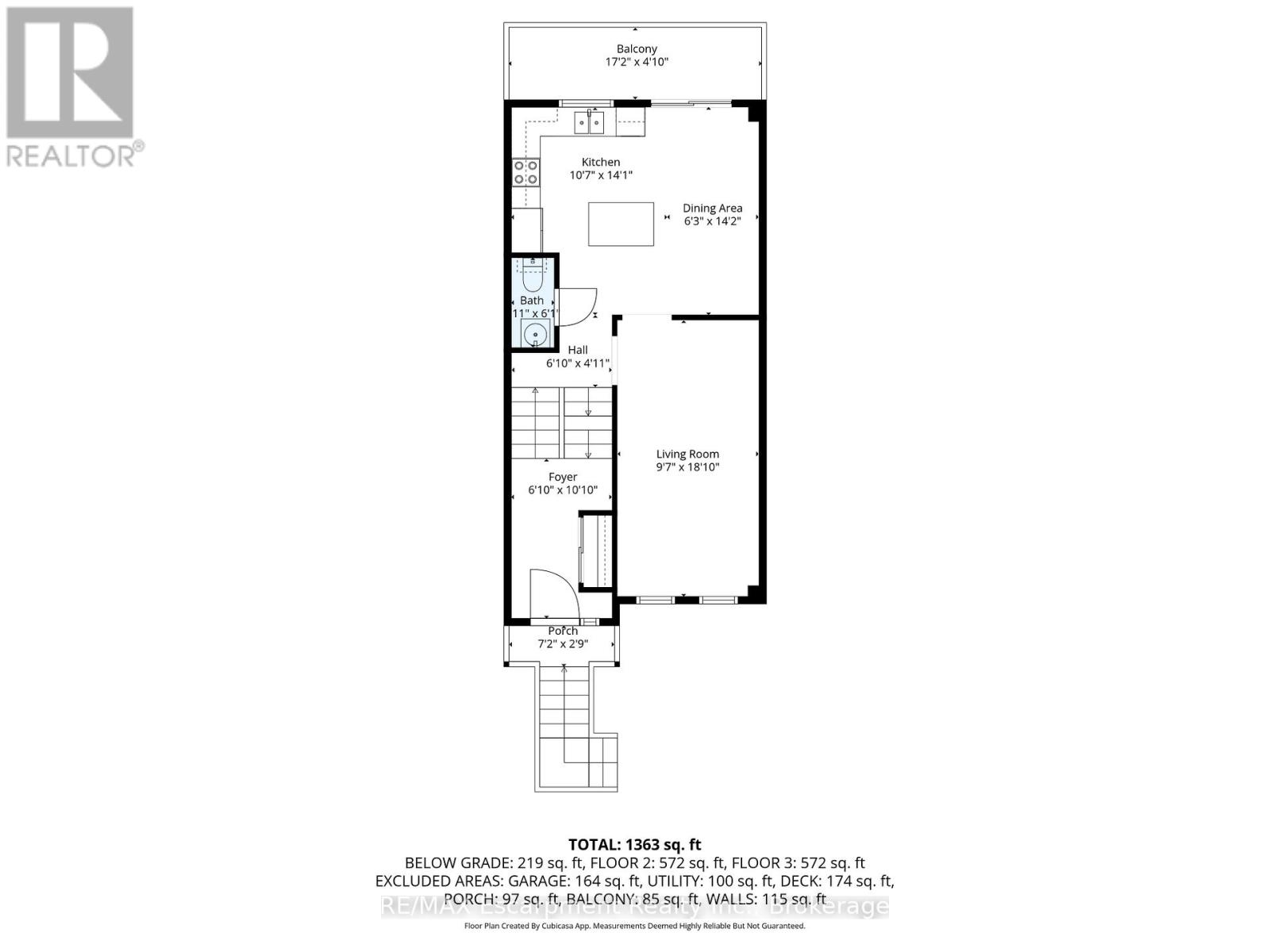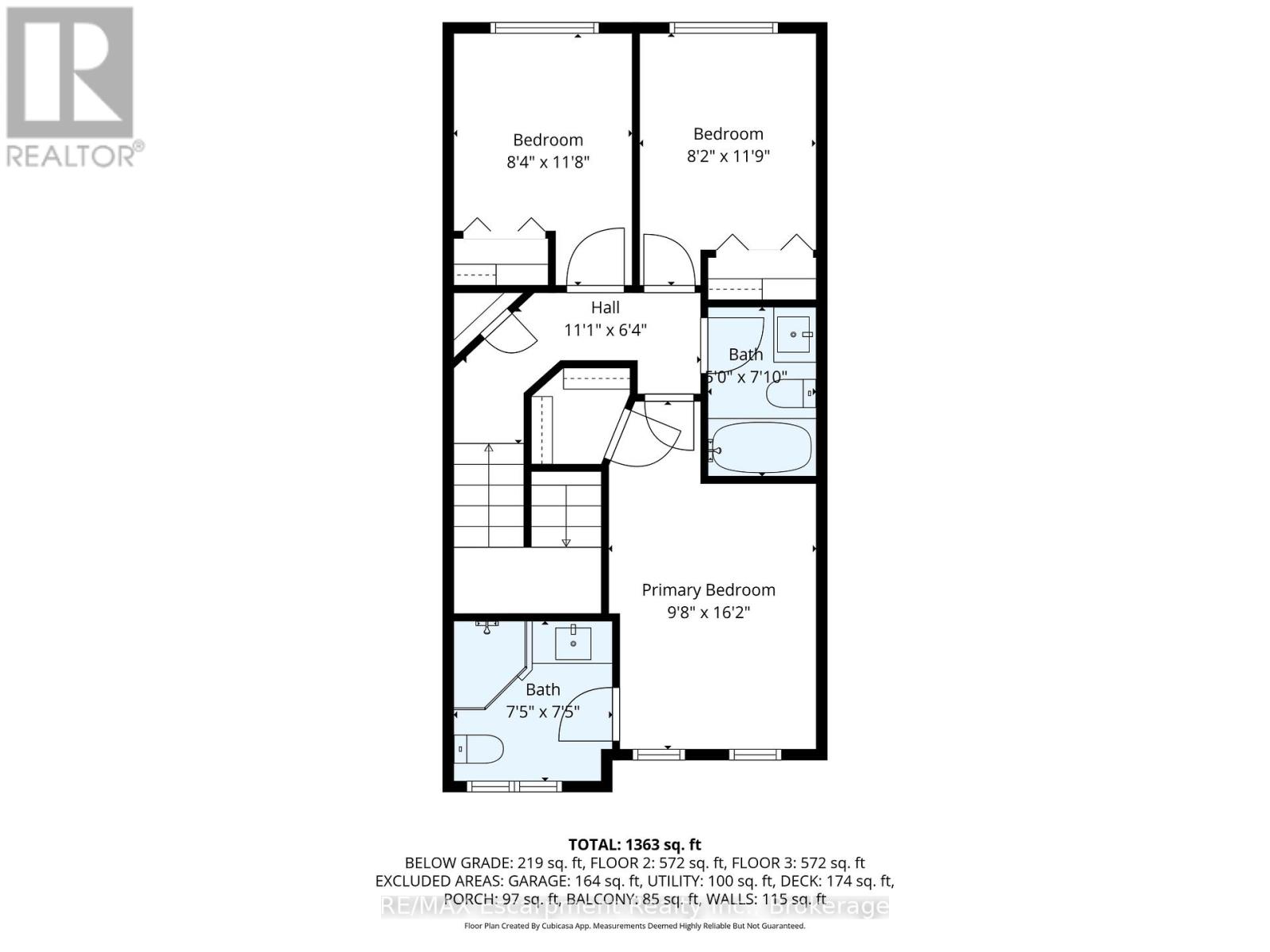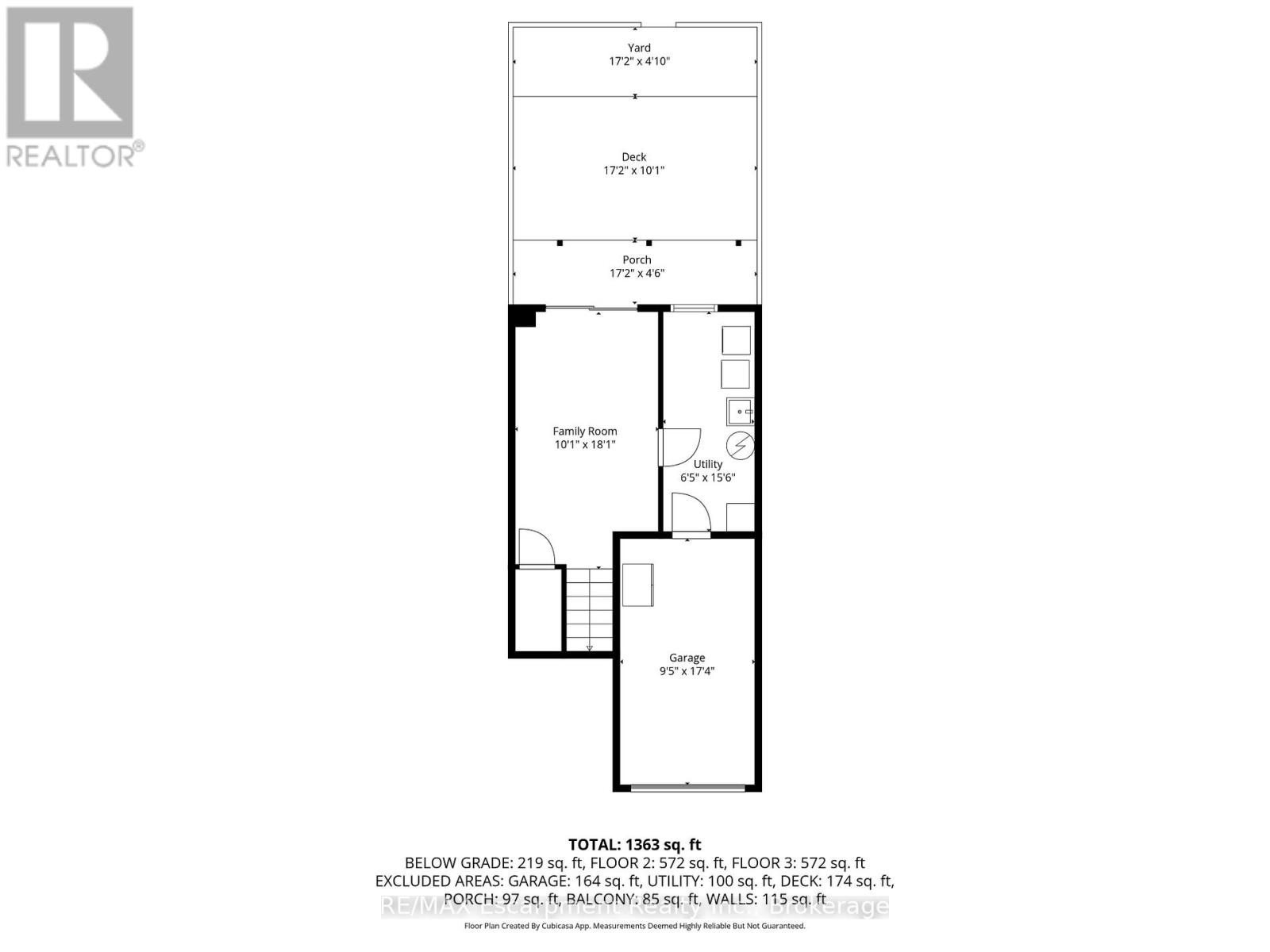34 - 2186 Fiddlers Way Oakville, Ontario L6M 0L5
$919,900Maintenance, Parcel of Tied Land
$95.70 Monthly
Maintenance, Parcel of Tied Land
$95.70 MonthlyWelcome to your next chapter in this thoughtfully designed 3-bedroom, 2.5-bathroom townhouse located in one of Oakville's most sought-after neighborhoods. This home features a recently renovated kitchen, complete with sleek stone countertops and an elegant backsplash-perfect for home-cooked dinners or the occasional midnight snack.The open-concept layout provides a seamless flow between the living, dining, and kitchen areas, making entertaining a breeze. Step out onto the walk-out basement level to find your private backyard escape, complete with handy gate access to visitor parking-hosting has never been this easy.Upstairs, the spacious primary bedroom offers a tranquil retreat, accompanied by two more bright and functional bedrooms ideal for family or guests. With two full bathrooms upstairs and a convenient powder room on the main level, there's room for everyone to get ready without stepping on any toes.What truly elevates this home is its unbeatable location. Families will love being just steps away from Emily Carr Public School, while weekly errands are simplified with FreshCo right down the road. Weekend plans practically make themselves with nearby Bloomfield Park and the Oakville Soccer Club. Need medical care or a quick commute? Oakville Trafalgar Memorial Hospital and a major bus terminal are both just a short walk away.This property offers comfort, convenience, and community-all under one roof. Whether you're upsizing, downsizing, or rightsizing, this home might just be your perfect fit. (id:61852)
Open House
This property has open houses!
2:00 pm
Ends at:4:00 pm
Property Details
| MLS® Number | W12468972 |
| Property Type | Single Family |
| Community Name | 1019 - WM Westmount |
| EquipmentType | Water Heater - Gas, Air Conditioner, Water Heater |
| ParkingSpaceTotal | 2 |
| RentalEquipmentType | Water Heater - Gas, Air Conditioner, Water Heater |
Building
| BathroomTotal | 3 |
| BedroomsAboveGround | 3 |
| BedroomsTotal | 3 |
| Appliances | Dishwasher, Dryer, Garage Door Opener, Microwave, Stove, Washer, Window Coverings, Refrigerator |
| BasementDevelopment | Finished |
| BasementFeatures | Walk Out |
| BasementType | Full (finished) |
| ConstructionStyleAttachment | Attached |
| CoolingType | Central Air Conditioning |
| ExteriorFinish | Brick, Vinyl Siding |
| FlooringType | Hardwood, Tile, Carpeted, Laminate |
| FoundationType | Concrete |
| HalfBathTotal | 1 |
| HeatingFuel | Natural Gas |
| HeatingType | Forced Air |
| StoriesTotal | 2 |
| SizeInterior | 1500 - 2000 Sqft |
| Type | Row / Townhouse |
| UtilityWater | Municipal Water |
Parking
| Attached Garage | |
| Garage |
Land
| Acreage | No |
| Sewer | Sanitary Sewer |
| SizeDepth | 82 Ft |
| SizeFrontage | 18 Ft |
| SizeIrregular | 18 X 82 Ft |
| SizeTotalText | 18 X 82 Ft |
Rooms
| Level | Type | Length | Width | Dimensions |
|---|---|---|---|---|
| Second Level | Primary Bedroom | 2.94 m | 4.94 m | 2.94 m x 4.94 m |
| Second Level | Bedroom 2 | 2.53 m | 3.57 m | 2.53 m x 3.57 m |
| Second Level | Bedroom 3 | 2.5 m | 3.58 m | 2.5 m x 3.58 m |
| Lower Level | Recreational, Games Room | 3.07 m | 5.51 m | 3.07 m x 5.51 m |
| Lower Level | Laundry Room | 1.96 m | 4.72 m | 1.96 m x 4.72 m |
| Main Level | Living Room | 2.92 m | 5.73 m | 2.92 m x 5.73 m |
| Main Level | Dining Room | 1.9 m | 4.31 m | 1.9 m x 4.31 m |
| Main Level | Kitchen | 3.23 m | 4.3 m | 3.23 m x 4.3 m |
| Main Level | Foyer | 2.08 m | 3.31 m | 2.08 m x 3.31 m |
Interested?
Contact us for more information
Nicholas Williams
Salesperson
1320 Cornwall Rd - Unit 103
Oakville, Ontario L6J 7W5
Patricia Williams
Broker
1320 Cornwall Rd - Unit 103
Oakville, Ontario L6J 7W5
