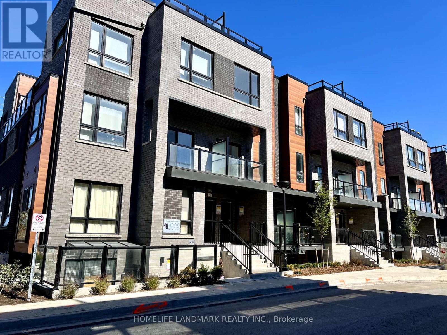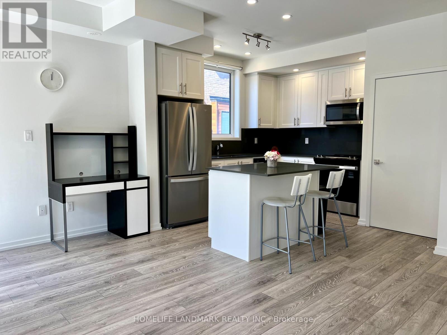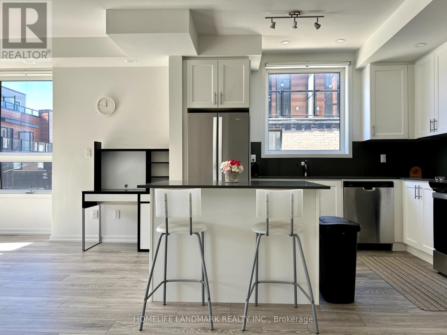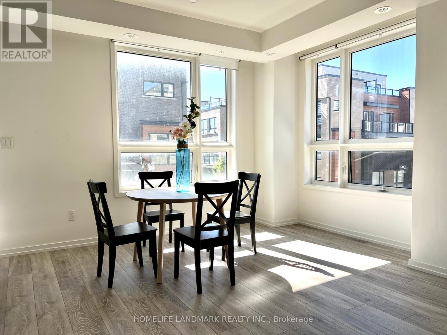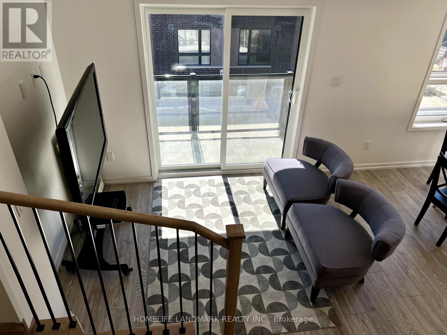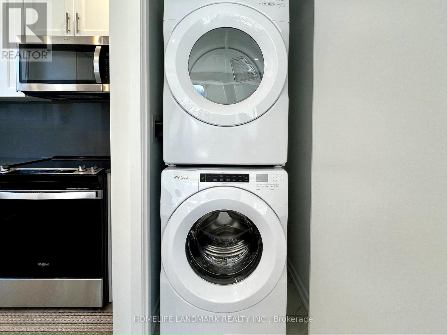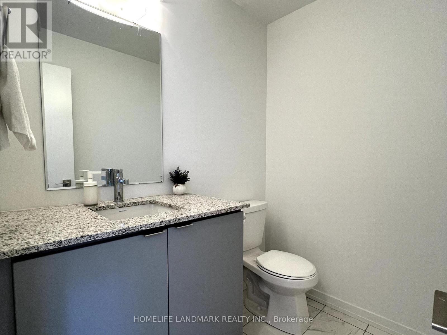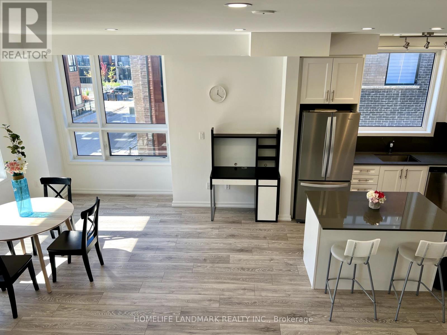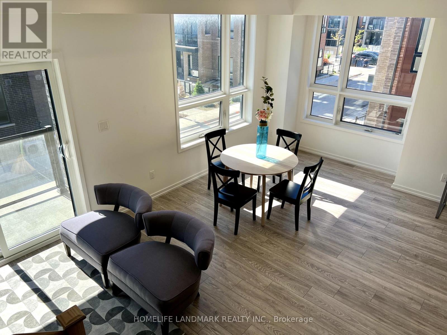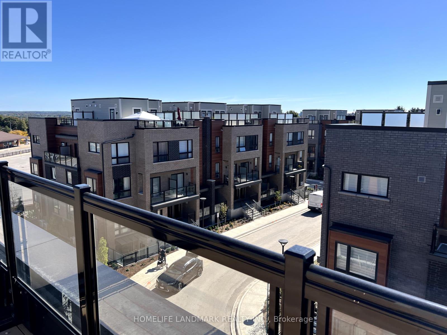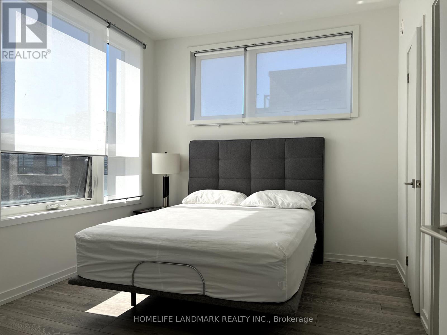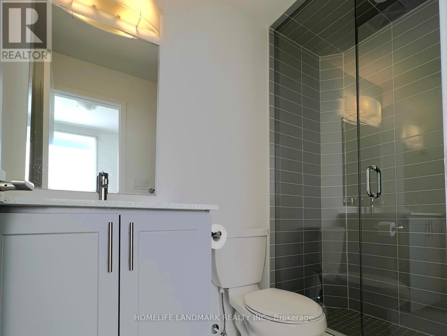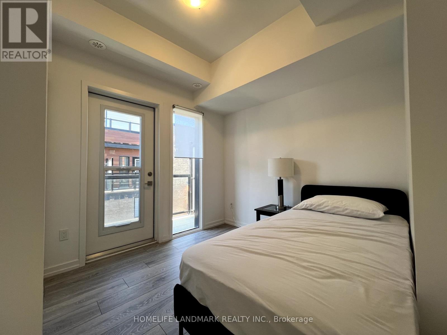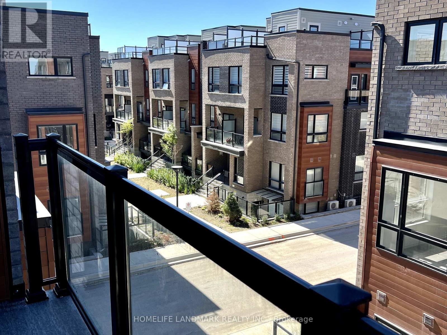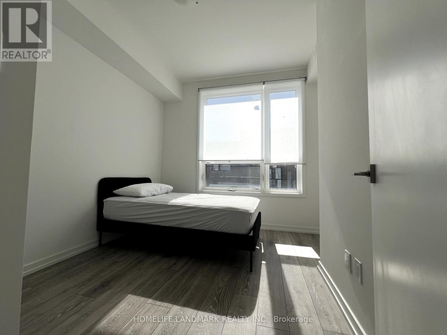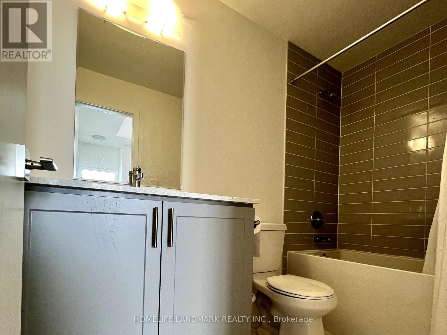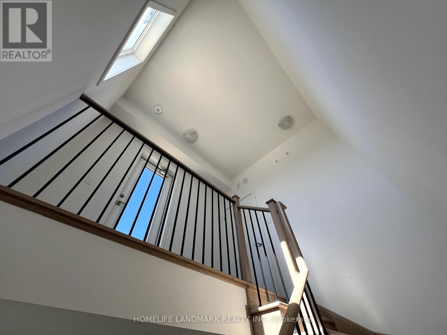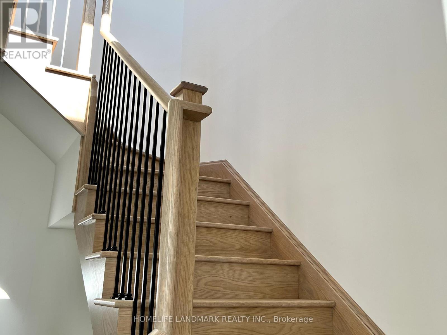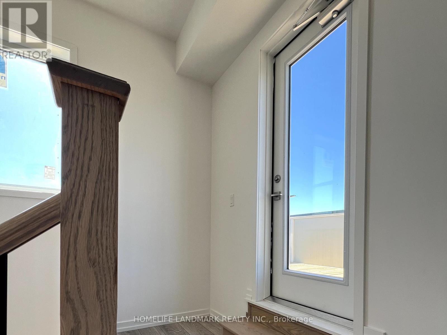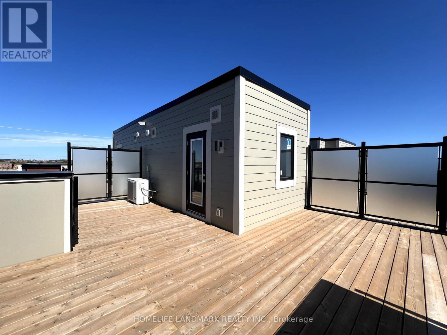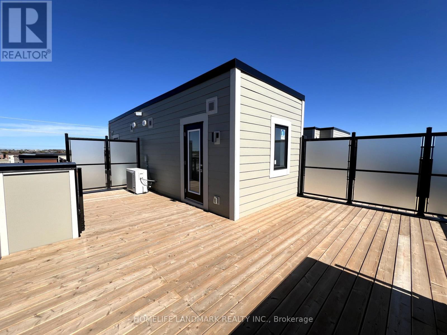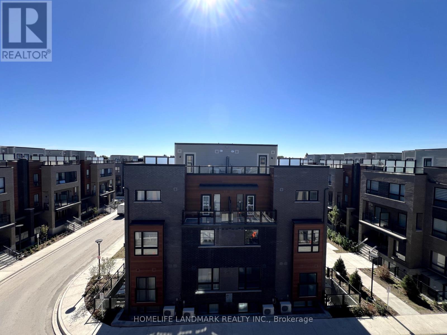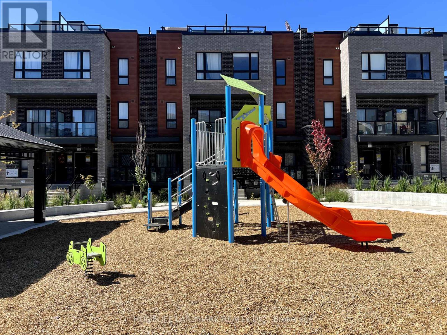34 - 18 Lytham Green Circle Newmarket, Ontario L3Y 0H4
$3,000 Monthly
Brand new bright corner-unit urban townhome! 3 Bedrooms, 3 Washrooms (1485 Sqft) + massive 387 Sqft private rooftop terrace + 2 balconies-perfect for entertaining! Comes with 2 parking spaces! Carpet-free, 9ft smooth ceilings, upgraded kitchen w/ centre island.Prime location, location, location! Steps to Upper Canada Mall, GO Station, Southlake Hospital, Roy Twinney Rec Centre, schools, parks & trails. Minutes to Hwy 404/400, Thornton Bales Conservation, Costco, Walmart, Home Depot & more!Loaded with builder upgrades smooth ceilings & pot lights, red oak handrails w/ iron pickets, Moen faucets & more! Professionally landscaped grounds with walking paths, seating areas, playgrounds, private community park & dog park. Just move in & enjoy stylish modern living! **Furnish option +$100/m.** **(1) Parking included; additional parking available upon request for a fee.** (id:61852)
Property Details
| MLS® Number | N12417509 |
| Property Type | Single Family |
| Community Name | Glenway Estates |
| AmenitiesNearBy | Park, Public Transit, Schools |
| CommunityFeatures | Pets Allowed With Restrictions |
| Features | Conservation/green Belt, Carpet Free |
| ParkingSpaceTotal | 2 |
Building
| BathroomTotal | 3 |
| BedroomsAboveGround | 3 |
| BedroomsTotal | 3 |
| Age | New Building |
| Amenities | Visitor Parking |
| Appliances | Dishwasher, Dryer, Furniture, Hood Fan, Microwave, Stove, Washer, Window Coverings, Refrigerator |
| BasementType | None |
| CoolingType | Central Air Conditioning |
| ExteriorFinish | Brick |
| FlooringType | Laminate |
| HalfBathTotal | 1 |
| HeatingFuel | Natural Gas |
| HeatingType | Forced Air |
| SizeInterior | 1400 - 1599 Sqft |
| Type | Row / Townhouse |
Parking
| Underground | |
| Garage |
Land
| Acreage | No |
| LandAmenities | Park, Public Transit, Schools |
| SurfaceWater | River/stream |
Rooms
| Level | Type | Length | Width | Dimensions |
|---|---|---|---|---|
| Second Level | Kitchen | 3.55 m | 3.55 m | 3.55 m x 3.55 m |
| Second Level | Living Room | 5.19 m | 4.33 m | 5.19 m x 4.33 m |
| Second Level | Dining Room | 6.87 m | 4.31 m | 6.87 m x 4.31 m |
| Third Level | Primary Bedroom | 3.65 m | 2.95 m | 3.65 m x 2.95 m |
| Third Level | Bedroom 2 | 2.79 m | 2.58 m | 2.79 m x 2.58 m |
| Third Level | Bedroom 3 | 2.79 m | 2.58 m | 2.79 m x 2.58 m |
Interested?
Contact us for more information
Jessica Yu
Broker
7240 Woodbine Ave Unit 103
Markham, Ontario L3R 1A4
