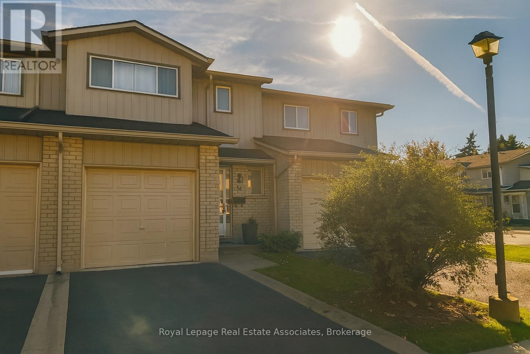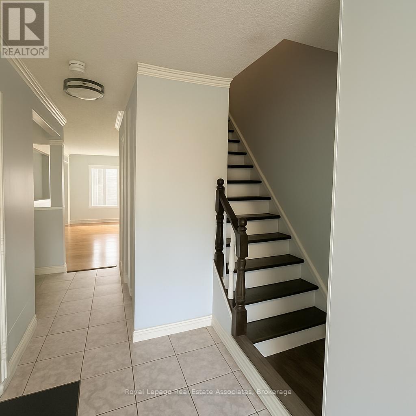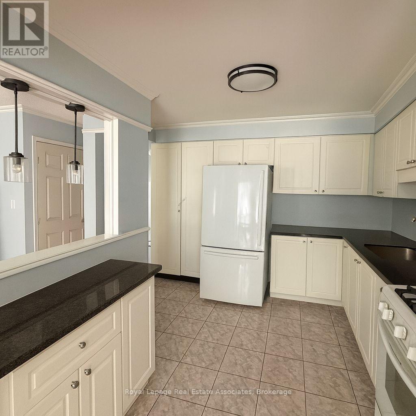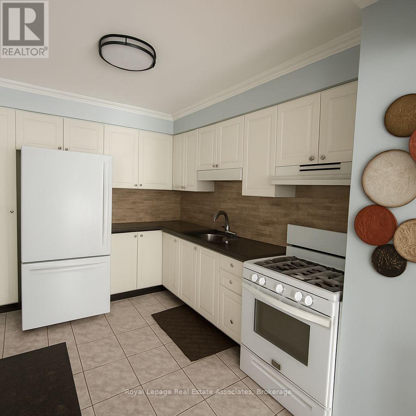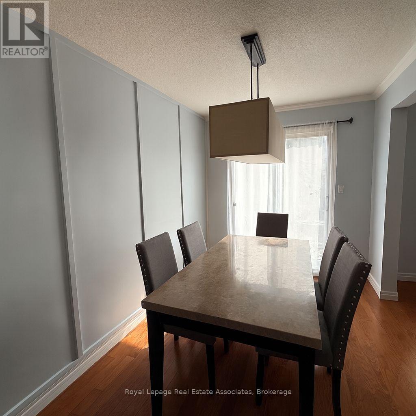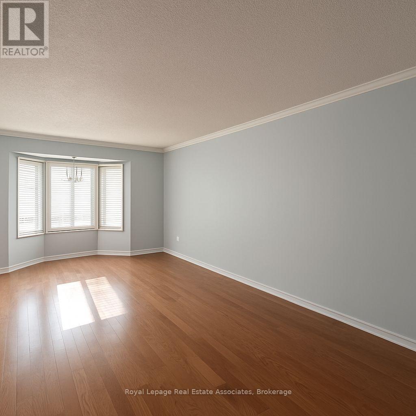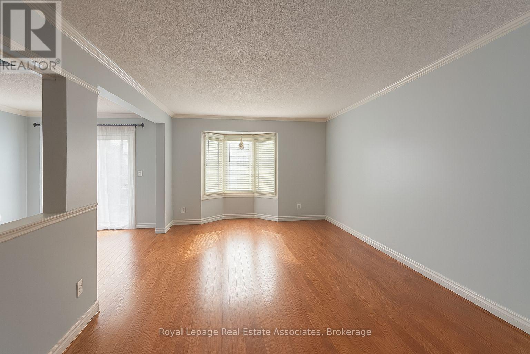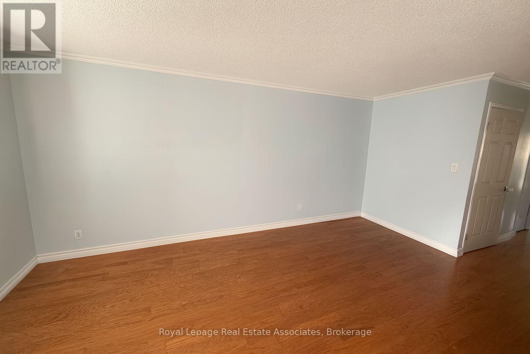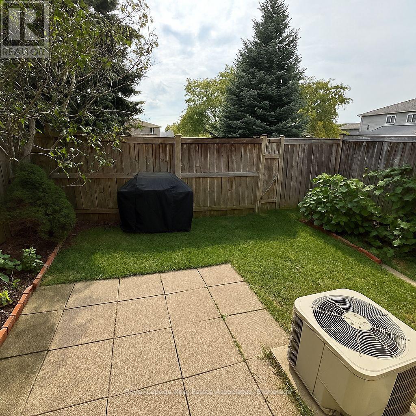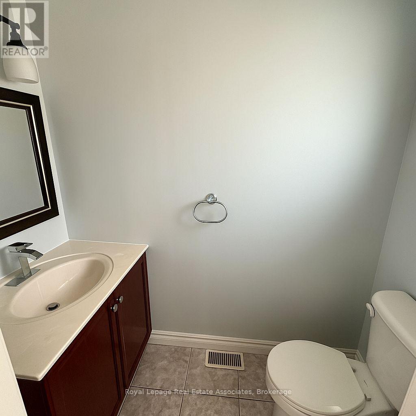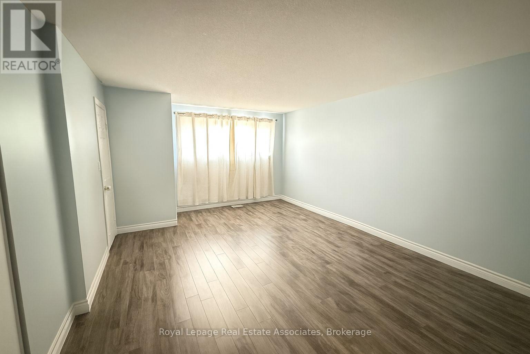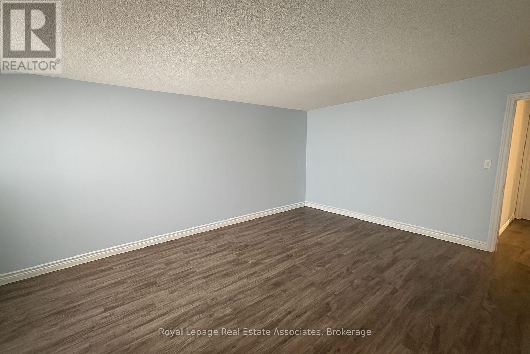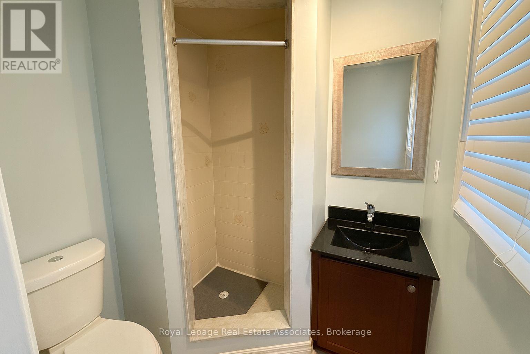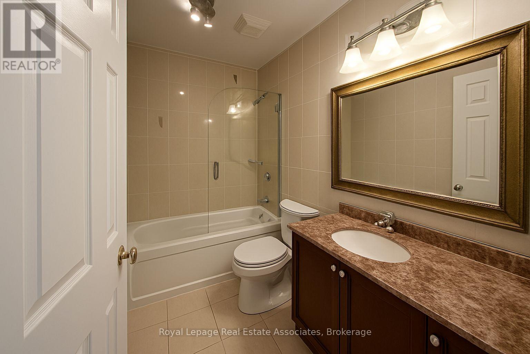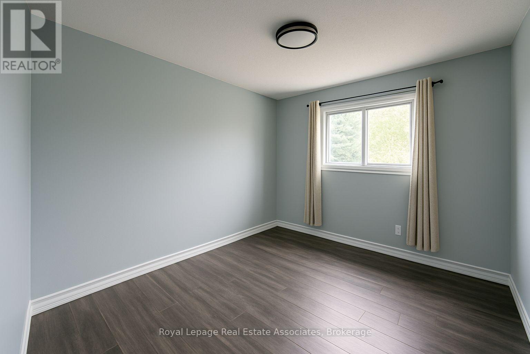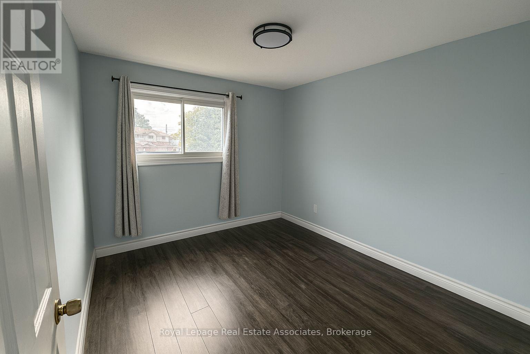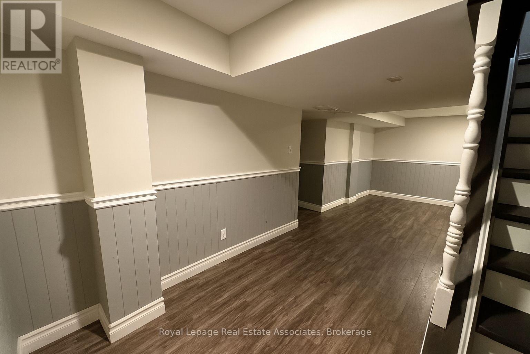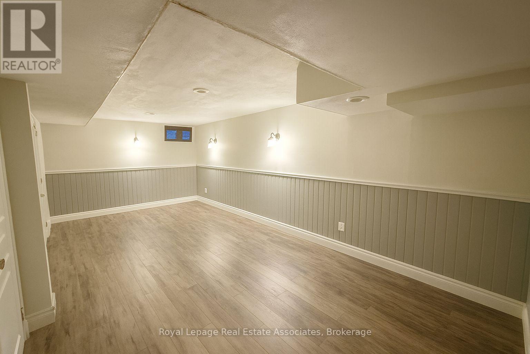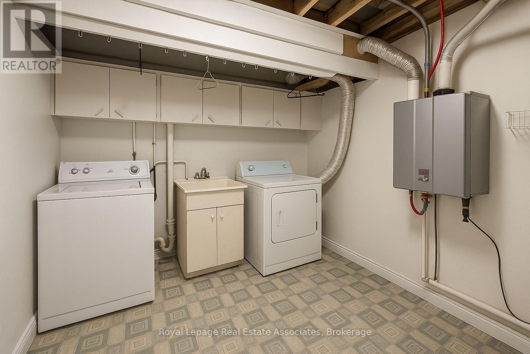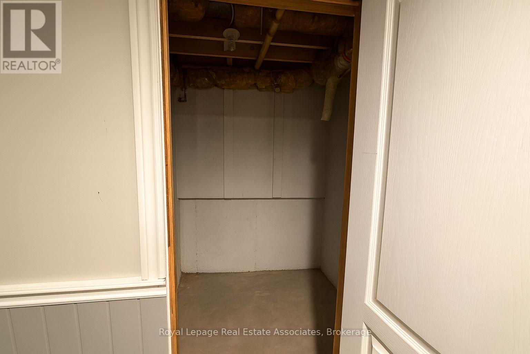34 - 1675 Upper Gage Avenue Hamilton, Ontario L8W 3R8
$3,100 MonthlyMaintenance,
$427 Monthly
Maintenance,
$427 MonthlySpacious 3 Bedroom, 3 Bathroom Hamilton Mountain Townhome available! Ideally located close to schools, shopping, amenities, and more. The main floor features a bright open-concept layout with a powder room, inside garage access, and a kitchen with ample storage that opens to the combined living and dining area. Upstairs, youll find three spacious bedrooms, a main bathroom, and a primary retreat with its own ensuite. The fully finished basement offers additional living space along with a laundry room, storage, and utility area. Enjoy the fully fenced backyard with no rear neighbours. Please note that some photos have been virtually de-staged. (id:61852)
Property Details
| MLS® Number | X12441468 |
| Property Type | Single Family |
| Neigbourhood | Sunninghill |
| Community Name | Broughton |
| AmenitiesNearBy | Park, Place Of Worship, Public Transit, Schools |
| CommunicationType | High Speed Internet |
| CommunityFeatures | Pet Restrictions, Community Centre |
| ParkingSpaceTotal | 2 |
Building
| BathroomTotal | 3 |
| BedroomsAboveGround | 3 |
| BedroomsTotal | 3 |
| Amenities | Visitor Parking |
| BasementDevelopment | Finished |
| BasementType | Full (finished) |
| CoolingType | Central Air Conditioning |
| ExteriorFinish | Brick, Vinyl Siding |
| HalfBathTotal | 1 |
| HeatingFuel | Natural Gas |
| HeatingType | Forced Air |
| StoriesTotal | 2 |
| SizeInterior | 1200 - 1399 Sqft |
| Type | Row / Townhouse |
Parking
| Attached Garage | |
| Garage |
Land
| Acreage | No |
| FenceType | Fenced Yard |
| LandAmenities | Park, Place Of Worship, Public Transit, Schools |
Rooms
| Level | Type | Length | Width | Dimensions |
|---|---|---|---|---|
| Second Level | Bedroom 3 | 2.74 m | 3.2 m | 2.74 m x 3.2 m |
| Second Level | Bathroom | Measurements not available | ||
| Second Level | Bathroom | Measurements not available | ||
| Second Level | Primary Bedroom | 4.04 m | 5.49 m | 4.04 m x 5.49 m |
| Second Level | Bedroom 2 | 2.9 m | 4.32 m | 2.9 m x 4.32 m |
| Basement | Laundry Room | Measurements not available | ||
| Basement | Other | Measurements not available | ||
| Main Level | Foyer | Measurements not available | ||
| Main Level | Living Room | 3.12 m | 5.79 m | 3.12 m x 5.79 m |
| Main Level | Dining Room | 2.44 m | 3.35 m | 2.44 m x 3.35 m |
| Main Level | Kitchen | 2.44 m | 3.66 m | 2.44 m x 3.66 m |
| Main Level | Bathroom | Measurements not available |
https://www.realtor.ca/real-estate/28944282/34-1675-upper-gage-avenue-hamilton-broughton-broughton
Interested?
Contact us for more information
Nick Crozier
Salesperson
7145 West Credit Ave B1 #100
Mississauga, Ontario L5N 6J7
Clarissa Rock
Salesperson
7145 West Credit Ave B1 #100
Mississauga, Ontario L5N 6J7
