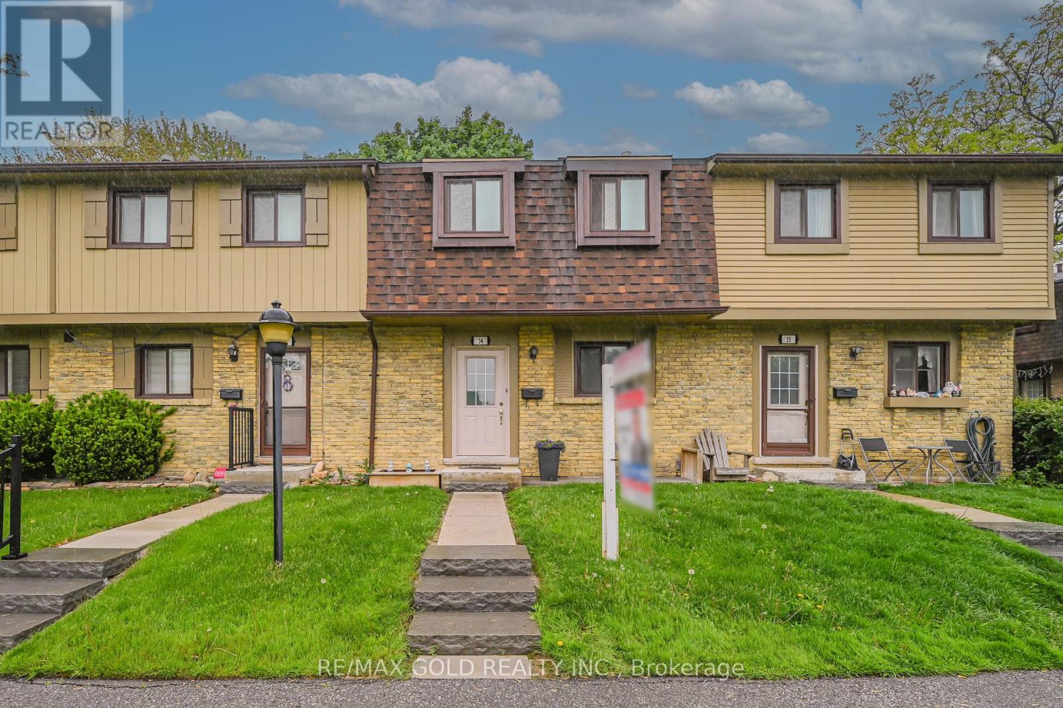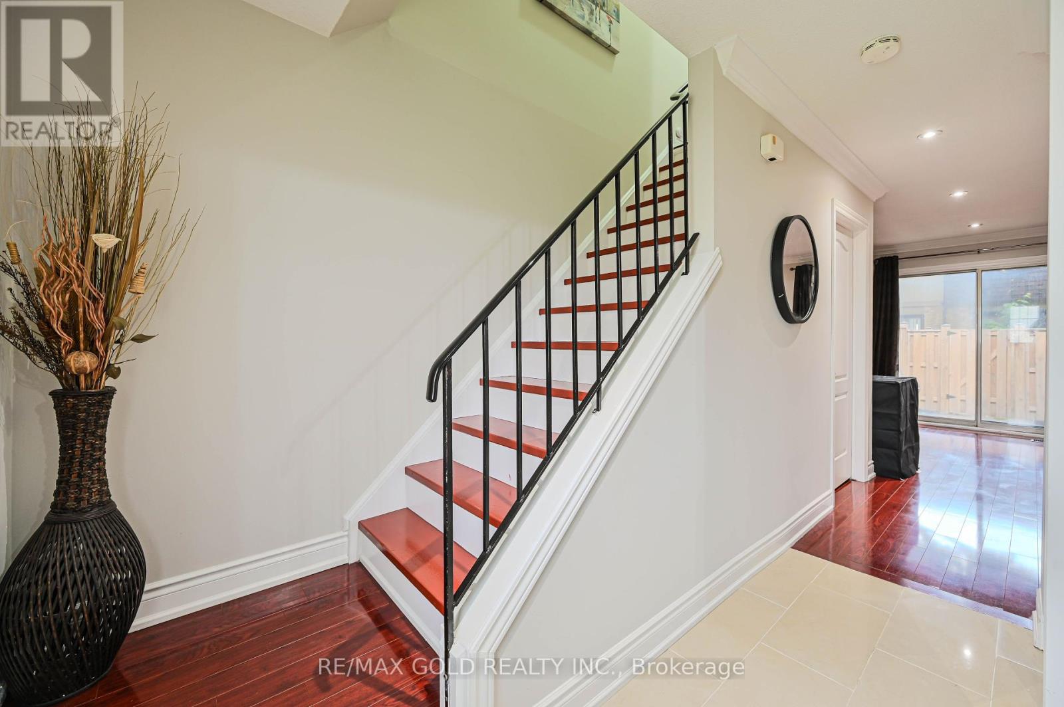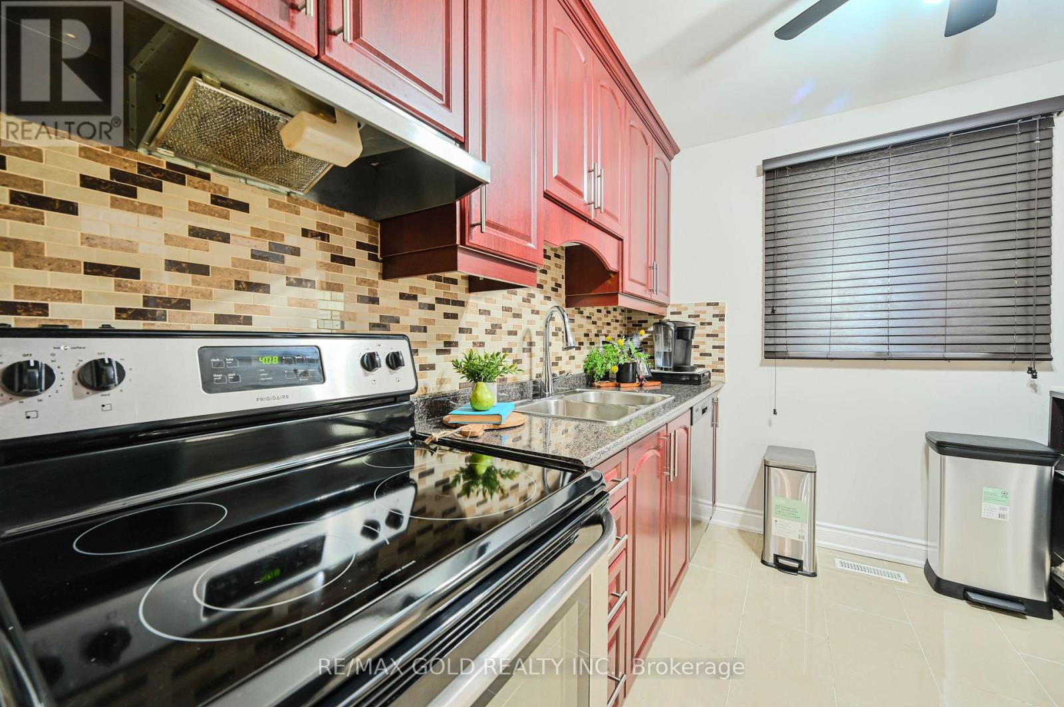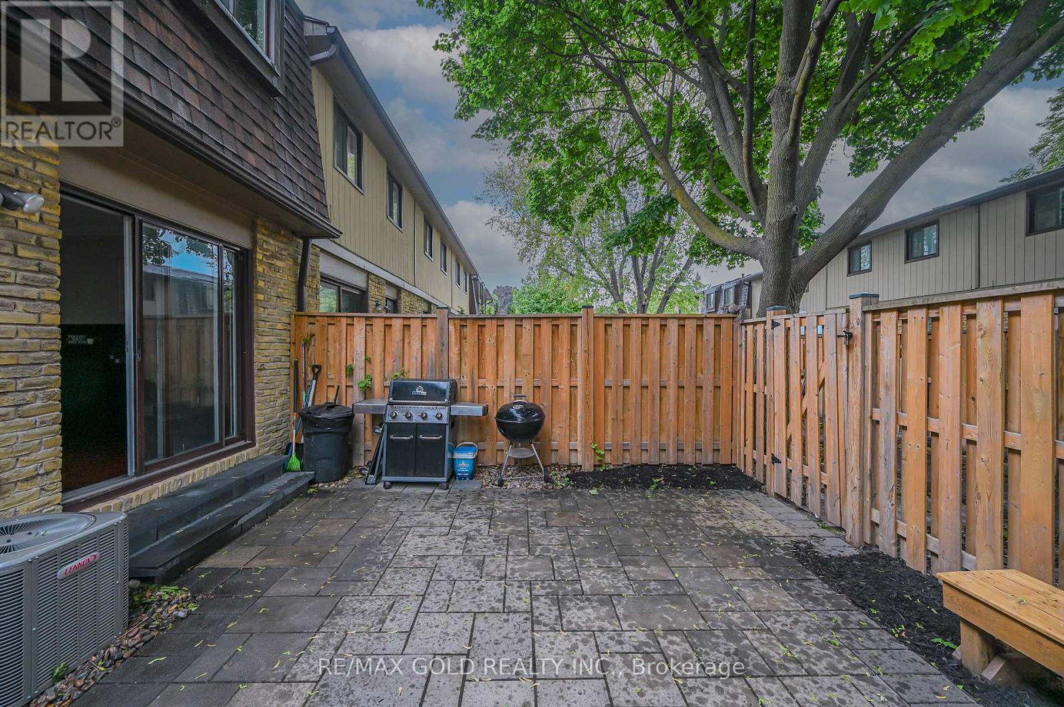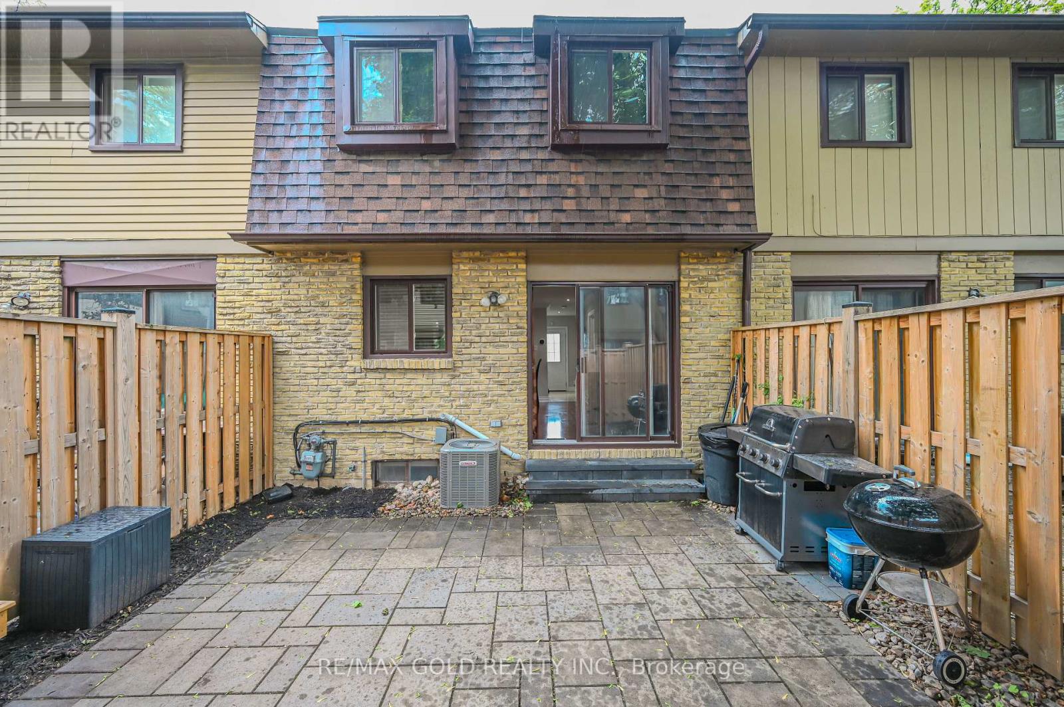34 - 105 Hansen Road N Brampton, Ontario L6V 3C9
$599,900Maintenance, Water, Insurance, Cable TV, Parking, Common Area Maintenance
$541.14 Monthly
Maintenance, Water, Insurance, Cable TV, Parking, Common Area Maintenance
$541.14 MonthlyBeautiful and Freshly painted updated Townhouse with three Bedrooms and two full washroom perfectly situated in a sought after neighbourhood.Step inside to a newly refreshed main floor featuring a modern kitchen, a spacious living and dining area and a walkout to a beautifully upgraded backyard-complete with a cozy seating area,perfect for relaxing summer evenings. The primary bedroom offers a welcoming double door entry,large windows for natural light, and a spacious mirrored closet. Each bedroom is thoughtfully designed with a generous layout, ideal for comfortable family living. The finished basement adds even more space,featuring a large bonus room, laundry room with stacked appliances, additional storage space and a modern 4 piece washroom.Conveniently located close to schools ,shopping ,hwy 410 and major amenities,this home checks all the boxes. FEATURES: New AC (2024), Pot lights on main floor, Energy saving LED Lighting throughout, updated washrooms with rainfall shower heads, Rogers Xfinity unlimited internet and premium cable included in Maintenance fees. (id:61852)
Property Details
| MLS® Number | W12183581 |
| Property Type | Single Family |
| Neigbourhood | Madoc |
| Community Name | Madoc |
| AmenitiesNearBy | Public Transit, Schools |
| CommunityFeatures | Pet Restrictions |
| ParkingSpaceTotal | 1 |
Building
| BathroomTotal | 2 |
| BedroomsAboveGround | 3 |
| BedroomsBelowGround | 1 |
| BedroomsTotal | 4 |
| Appliances | Dryer, Washer, Window Coverings |
| BasementDevelopment | Finished |
| BasementType | N/a (finished) |
| CoolingType | Central Air Conditioning |
| ExteriorFinish | Brick, Shingles |
| FlooringType | Laminate, Ceramic |
| HeatingFuel | Natural Gas |
| HeatingType | Forced Air |
| StoriesTotal | 2 |
| SizeInterior | 1000 - 1199 Sqft |
| Type | Row / Townhouse |
Parking
| No Garage |
Land
| Acreage | No |
| FenceType | Fenced Yard |
| LandAmenities | Public Transit, Schools |
Rooms
| Level | Type | Length | Width | Dimensions |
|---|---|---|---|---|
| Second Level | Primary Bedroom | 4.4 m | 3.36 m | 4.4 m x 3.36 m |
| Second Level | Bedroom 2 | 3.6 m | 2.47 m | 3.6 m x 2.47 m |
| Second Level | Bedroom 3 | 2.88 m | 2.36 m | 2.88 m x 2.36 m |
| Basement | Recreational, Games Room | 5.18 m | 3.84 m | 5.18 m x 3.84 m |
| Main Level | Living Room | 5.05 m | 5.43 m | 5.05 m x 5.43 m |
| Main Level | Dining Room | 5.05 m | 5.43 m | 5.05 m x 5.43 m |
| Main Level | Kitchen | 2.61 m | 2.13 m | 2.61 m x 2.13 m |
https://www.realtor.ca/real-estate/28389571/34-105-hansen-road-n-brampton-madoc-madoc
Interested?
Contact us for more information
Gurpreet Gill
Broker
2720 North Park Drive #201
Brampton, Ontario L6S 0E9
