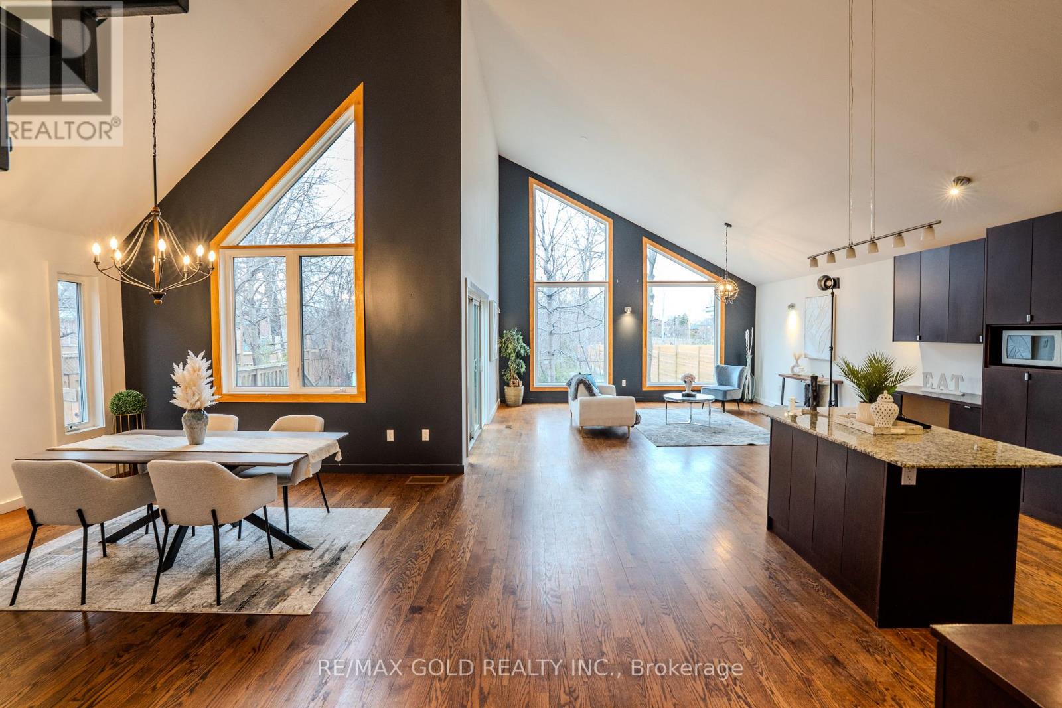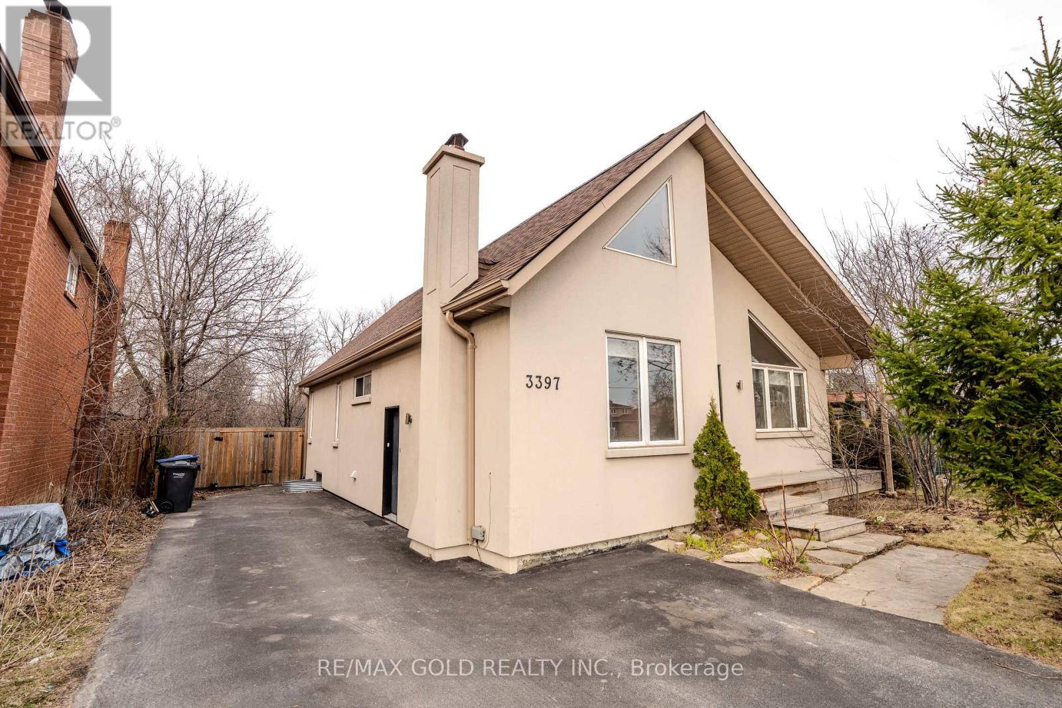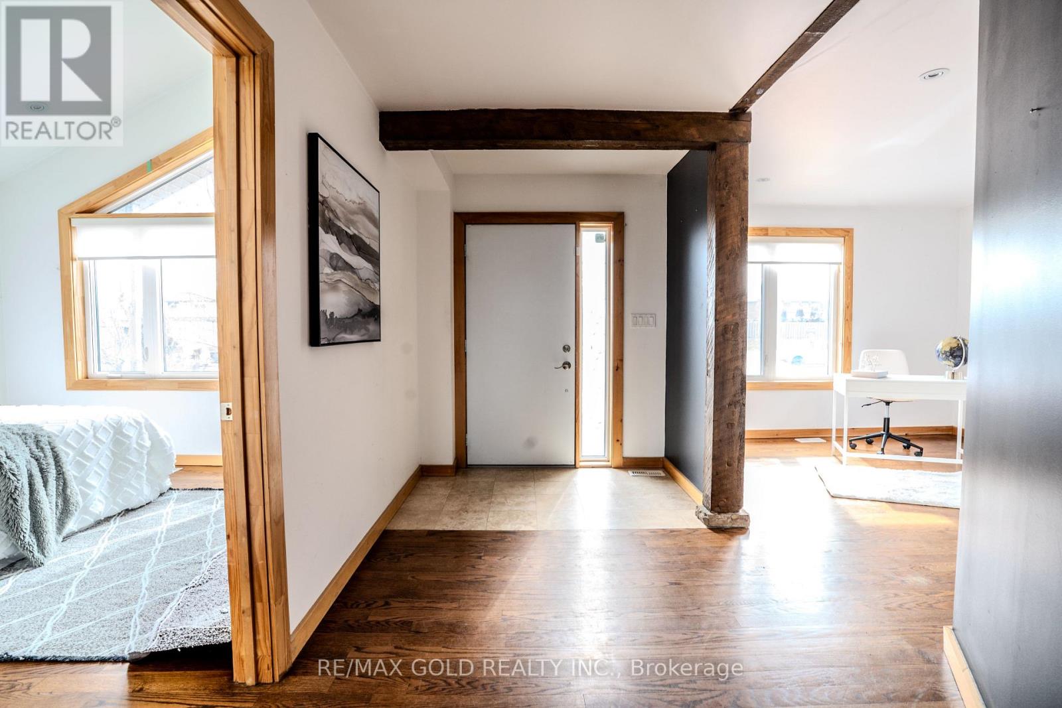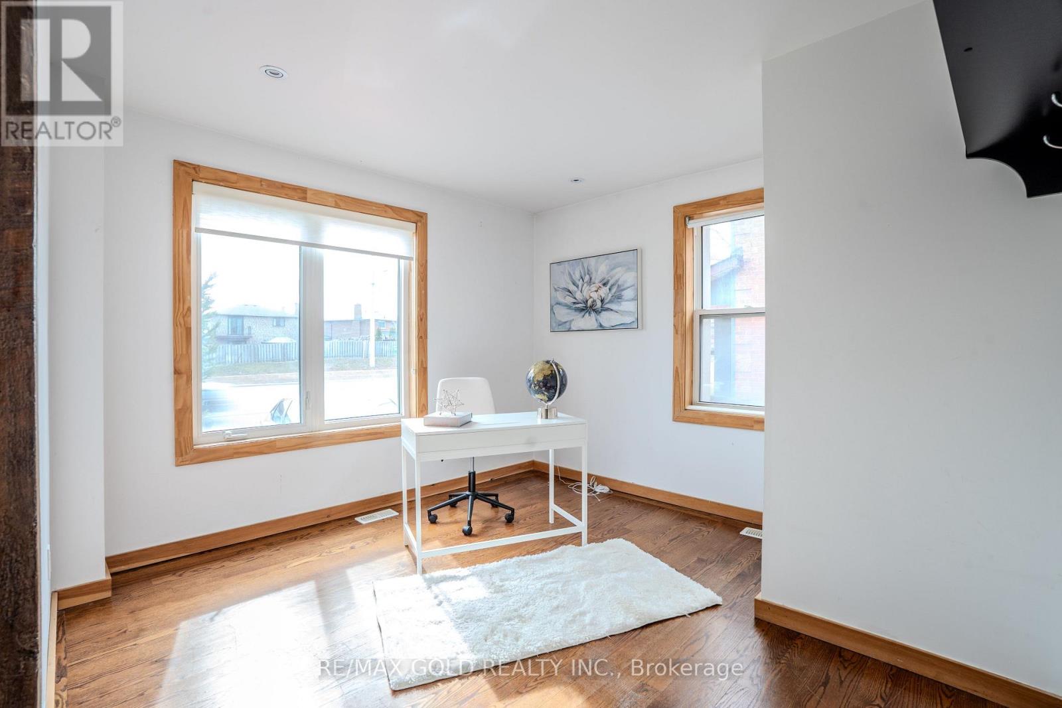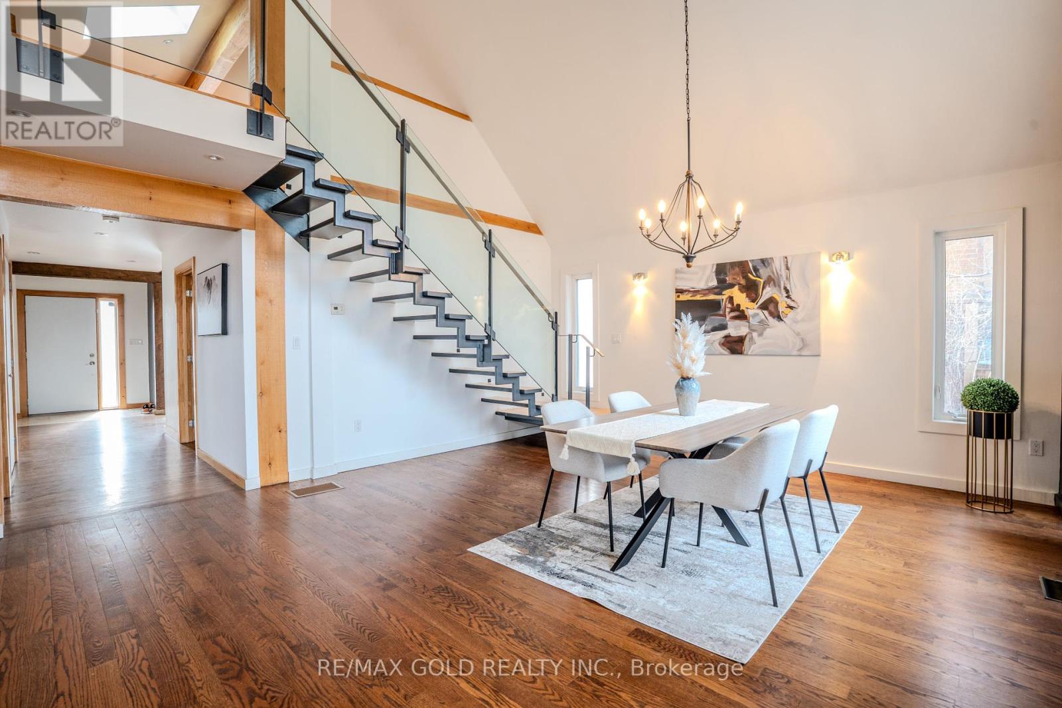3397 Cawthra Road Mississauga, Ontario L5A 2X8
$1,495,000
This beautifully -Cottage Style Charm in the heart of Mississauga, located in the highly desirable Applewood Heights, boasts over 3,400 square feet of living space, including a 2 bed ###LEGAL BASEMENT apartment### with separate entrance generating $2000 monthly for its excellent convenient location near all major highways. The property features an open-concept design with huge windows and soaring cathedral ceilings. It offers five spacious principal rooms, three bathrooms, extensive driveway, and a private deck overlooking parks and trails with no house behind. The basement was recently transformed into a legal second dwelling apartment in 2021, complete with a separate entrance. Ideally situated near top-rated schools, shopping malls, the airport, the GO station, and all major highways(403/401/Cawthra Rd), this property presents an exceptional opportunity for a family home with additional income from basement. Don't miss the chance to view this stunning property! (id:61852)
Open House
This property has open houses!
2:00 pm
Ends at:5:00 pm
Property Details
| MLS® Number | W12067961 |
| Property Type | Single Family |
| Neigbourhood | Applewood |
| Community Name | Applewood |
| Features | Carpet Free |
| ParkingSpaceTotal | 4 |
Building
| BathroomTotal | 3 |
| BedroomsAboveGround | 3 |
| BedroomsBelowGround | 2 |
| BedroomsTotal | 5 |
| Appliances | Oven - Built-in, Dishwasher, Dryer, Hood Fan, Range, Stove, Washer, Refrigerator |
| BasementFeatures | Apartment In Basement, Separate Entrance |
| BasementType | N/a |
| ConstructionStyleAttachment | Detached |
| CoolingType | Central Air Conditioning |
| ExteriorFinish | Stucco |
| FireplacePresent | Yes |
| HeatingFuel | Natural Gas |
| HeatingType | Forced Air |
| StoriesTotal | 2 |
| SizeInterior | 2000 - 2500 Sqft |
| Type | House |
| UtilityWater | Municipal Water |
Parking
| No Garage |
Land
| Acreage | No |
| Sewer | Sanitary Sewer |
| SizeDepth | 122 Ft ,10 In |
| SizeFrontage | 50 Ft |
| SizeIrregular | 50 X 122.9 Ft |
| SizeTotalText | 50 X 122.9 Ft |
Rooms
| Level | Type | Length | Width | Dimensions |
|---|---|---|---|---|
| Second Level | Primary Bedroom | 4.66 m | 7.97 m | 4.66 m x 7.97 m |
| Second Level | Other | 2.31 m | 2.13 m | 2.31 m x 2.13 m |
| Basement | Office | 3.48 m | 4.31 m | 3.48 m x 4.31 m |
| Basement | Bathroom | 2.13 m | 1.55 m | 2.13 m x 1.55 m |
| Basement | Sitting Room | 3.42 m | 3.2 m | 3.42 m x 3.2 m |
| Main Level | Office | 3.39 m | 3.56 m | 3.39 m x 3.56 m |
| Main Level | Bedroom | 3.52 m | 3.88 m | 3.52 m x 3.88 m |
| Main Level | Bathroom | 3.85 m | 3.12 m | 3.85 m x 3.12 m |
| Main Level | Bedroom | 3.38 m | 3.45 m | 3.38 m x 3.45 m |
| Main Level | Kitchen | 3.94 m | 1.22 m | 3.94 m x 1.22 m |
| Main Level | Dining Room | 5.17 m | 3.85 m | 5.17 m x 3.85 m |
| Main Level | Living Room | 5.59 m | 6.06 m | 5.59 m x 6.06 m |
https://www.realtor.ca/real-estate/28133961/3397-cawthra-road-mississauga-applewood-applewood
Interested?
Contact us for more information
Lovepreet Singh
Salesperson
2980 Drew Road Unit 231
Mississauga, Ontario L4T 0A7
