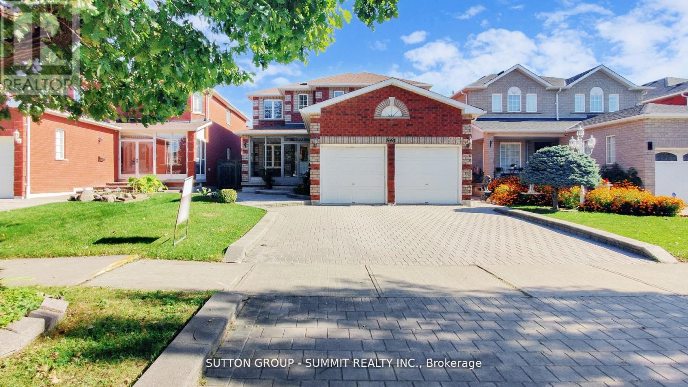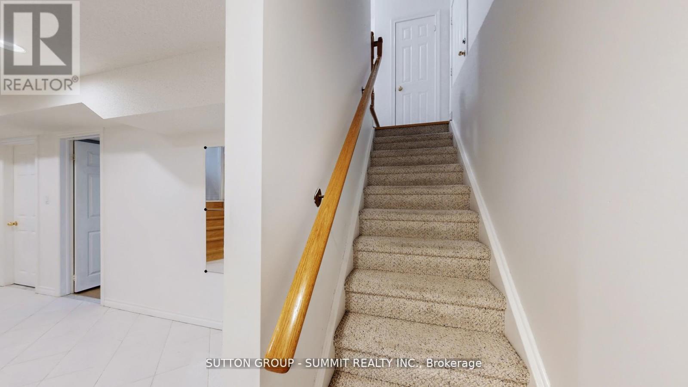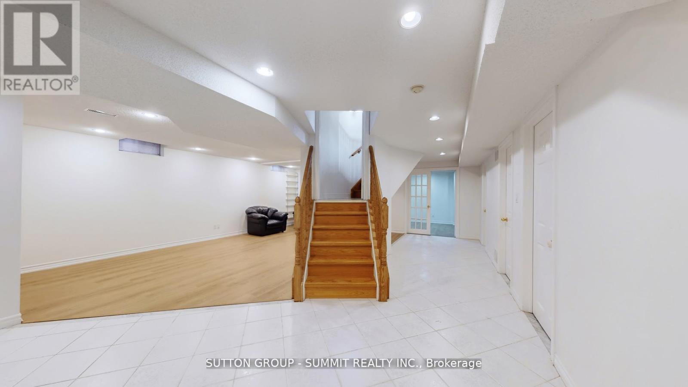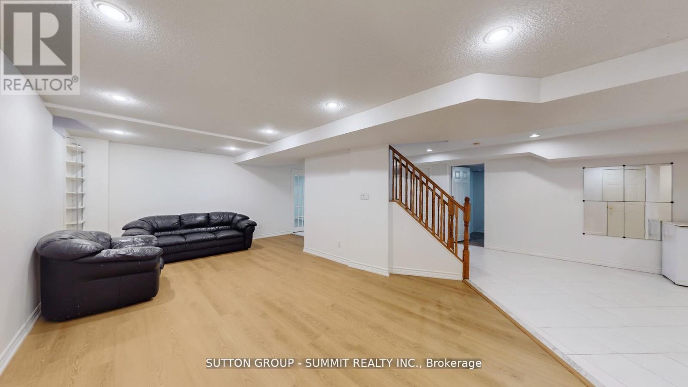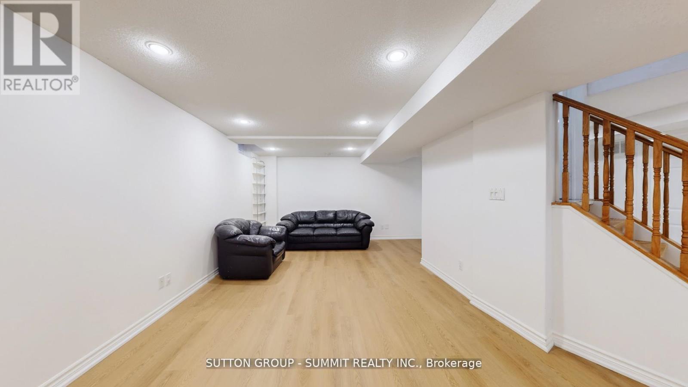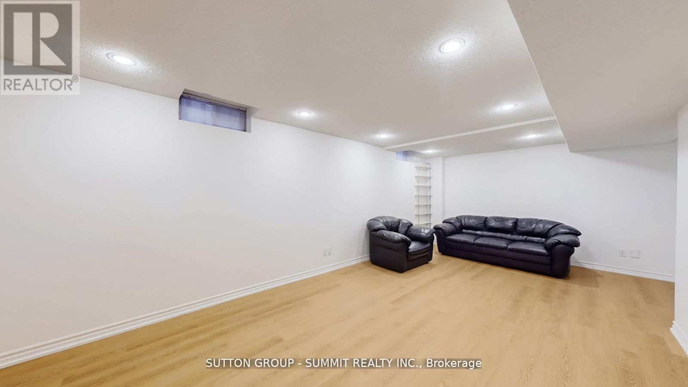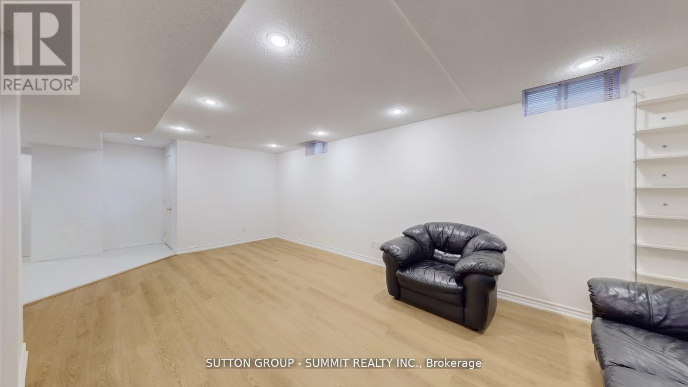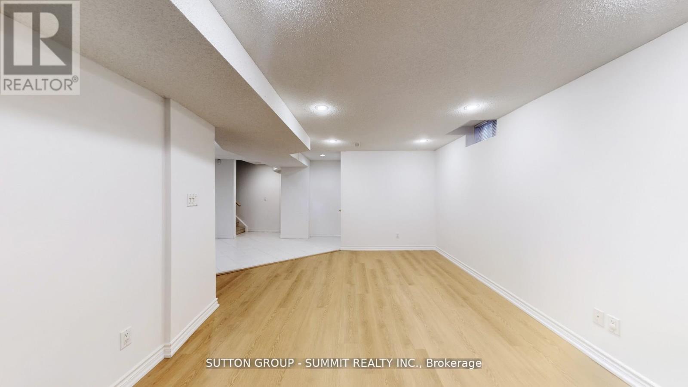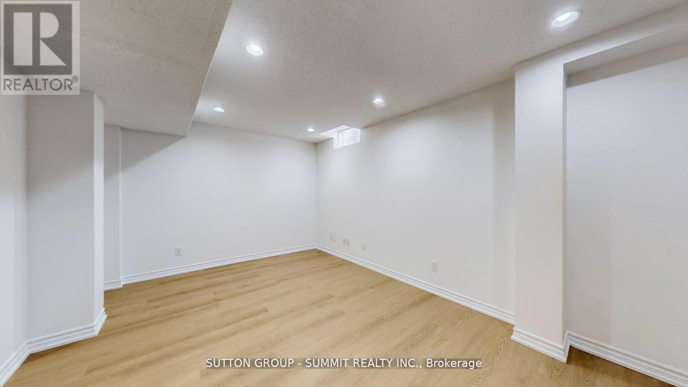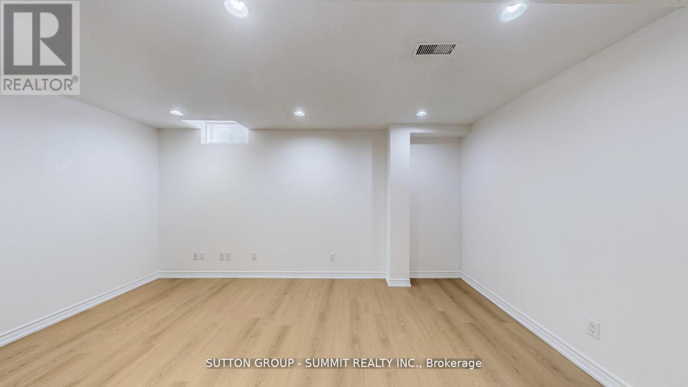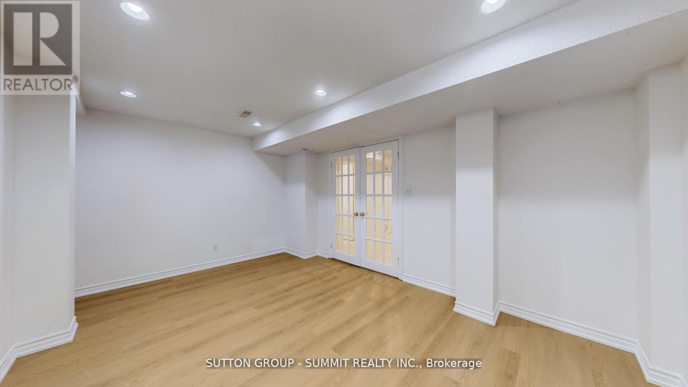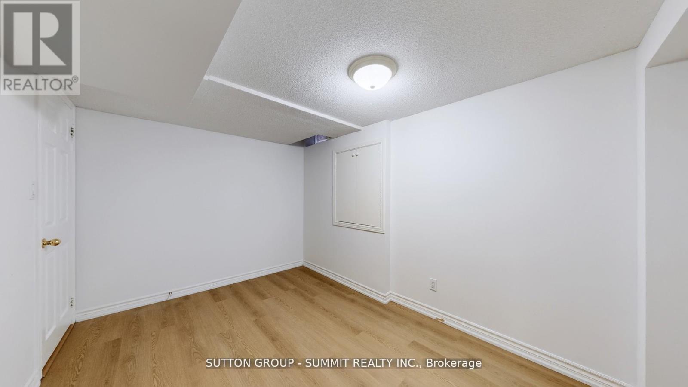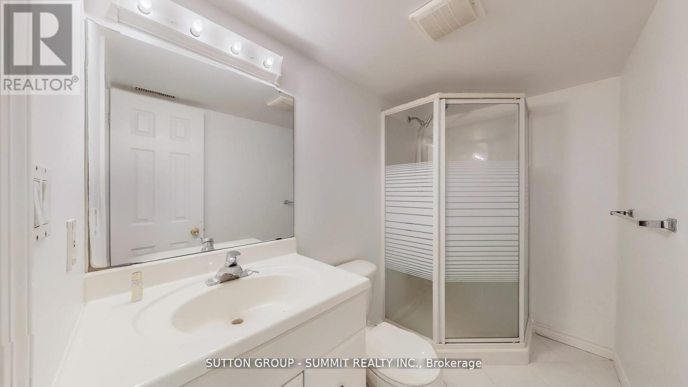3391 Grand Park Drive Mississauga, Ontario L5B 4E2
1 Bedroom
1 Bathroom
2000 - 2500 sqft
Central Air Conditioning
Forced Air
$550 Monthly
1 BEDROOM IN BASEMENT WITH NEW VINYL FLOOR, SHARE LIVING ROOM, 3PC BATH, AND LAUNDRY WITH OTHER TENANT; WALKING DISTANCE TO T & T, PARKS AND TRANSIT; NO KITCHEN; ACCESS FROM GARAGE (id:61852)
Property Details
| MLS® Number | W12522380 |
| Property Type | Single Family |
| Neigbourhood | Fairview |
| Community Name | Fairview |
| AmenitiesNearBy | Park, Public Transit |
| ParkingSpaceTotal | 1 |
| ViewType | City View |
Building
| BathroomTotal | 1 |
| BedroomsBelowGround | 1 |
| BedroomsTotal | 1 |
| Age | 16 To 30 Years |
| Appliances | Garage Door Opener Remote(s) |
| BasementDevelopment | Finished |
| BasementType | N/a (finished) |
| ConstructionStyleAttachment | Detached |
| CoolingType | Central Air Conditioning |
| ExteriorFinish | Brick |
| FlooringType | Vinyl |
| FoundationType | Concrete |
| HeatingFuel | Natural Gas |
| HeatingType | Forced Air |
| StoriesTotal | 2 |
| SizeInterior | 2000 - 2500 Sqft |
| Type | House |
| UtilityWater | Municipal Water |
Parking
| Attached Garage | |
| Garage |
Land
| Acreage | No |
| LandAmenities | Park, Public Transit |
| Sewer | Sanitary Sewer |
| SizeDepth | 111 Ft ,6 In |
| SizeFrontage | 41 Ft |
| SizeIrregular | 41 X 111.5 Ft |
| SizeTotalText | 41 X 111.5 Ft |
Rooms
| Level | Type | Length | Width | Dimensions |
|---|---|---|---|---|
| Basement | Bedroom | 3.36 m | 3.05 m | 3.36 m x 3.05 m |
| Basement | Living Room | 6.64 m | 3.66 m | 6.64 m x 3.66 m |
https://www.realtor.ca/real-estate/29081227/3391-grand-park-drive-mississauga-fairview-fairview
Interested?
Contact us for more information
Glad Ho
Salesperson
Sutton Group - Summit Realty Inc.
33 Pearl Street #100
Mississauga, Ontario L5M 1X1
33 Pearl Street #100
Mississauga, Ontario L5M 1X1
