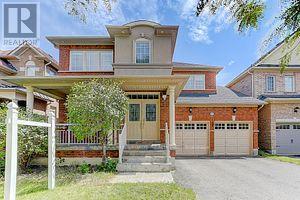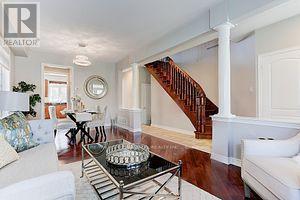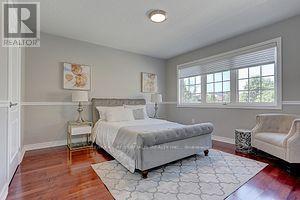339 Shirley Drive Richmond Hill, Ontario L4S 2N6
$4,450 Monthly
Stunning Home In Desirable Rouge Woods Community. Top Ranking Bayview Ss & Richmond Rose Ps! 17'High Ceiling In Family Room. Open Concept Kitchen W/ Top Line S/S Appliance. Hardwood Fl&Granite Countertop On Main&2nd.Pro Finished Bsmt W/ Huge Cold Room, 2 Bdrm&Full Bath. Roof(2018), Insulation(2021), Water Tank (Owned).Beautiful Garden Huge Patio. Close To Park, 404, Shopping, Restaurant. (id:61852)
Property Details
| MLS® Number | N12115545 |
| Property Type | Single Family |
| Community Name | Rouge Woods |
| AmenitiesNearBy | Schools |
| ParkingSpaceTotal | 4 |
Building
| BathroomTotal | 4 |
| BedroomsAboveGround | 4 |
| BedroomsBelowGround | 2 |
| BedroomsTotal | 6 |
| Age | 16 To 30 Years |
| Appliances | Garage Door Opener Remote(s) |
| BasementDevelopment | Finished |
| BasementType | N/a (finished) |
| ConstructionStyleAttachment | Detached |
| CoolingType | Central Air Conditioning |
| ExteriorFinish | Brick |
| FlooringType | Hardwood, Ceramic |
| FoundationType | Concrete |
| HalfBathTotal | 1 |
| HeatingFuel | Natural Gas |
| HeatingType | Forced Air |
| StoriesTotal | 2 |
| SizeInterior | 2500 - 3000 Sqft |
| Type | House |
| UtilityWater | Municipal Water |
Parking
| Garage |
Land
| Acreage | No |
| LandAmenities | Schools |
| Sewer | Sanitary Sewer |
| SizeDepth | 83 Ft |
| SizeFrontage | 45 Ft |
| SizeIrregular | 45 X 83 Ft |
| SizeTotalText | 45 X 83 Ft |
Rooms
| Level | Type | Length | Width | Dimensions |
|---|---|---|---|---|
| Second Level | Primary Bedroom | 4.66 m | 3.93 m | 4.66 m x 3.93 m |
| Second Level | Bedroom 2 | 3.63 m | 3.63 m | 3.63 m x 3.63 m |
| Second Level | Bedroom 3 | 3.33 m | 3.33 m | 3.33 m x 3.33 m |
| Second Level | Bedroom 4 | 3.33 m | 3.33 m | 3.33 m x 3.33 m |
| Main Level | Living Room | 4.19 m | 3.91 m | 4.19 m x 3.91 m |
| Main Level | Dining Room | 4.19 m | 3.91 m | 4.19 m x 3.91 m |
| Main Level | Family Room | 3.33 m | 3.33 m | 3.33 m x 3.33 m |
| Main Level | Kitchen | 3.27 m | 2.75 m | 3.27 m x 2.75 m |
| Main Level | Eating Area | 3.39 m | 3.27 m | 3.39 m x 3.27 m |
https://www.realtor.ca/real-estate/28241569/339-shirley-drive-richmond-hill-rouge-woods-rouge-woods
Interested?
Contact us for more information
Bill Zhihong Guo
Salesperson
208 - 8901 Woodbine Ave
Markham, Ontario L3R 9Y4



























