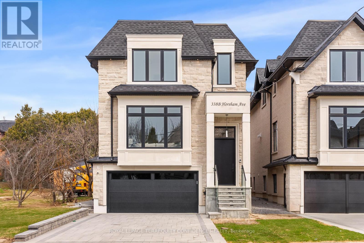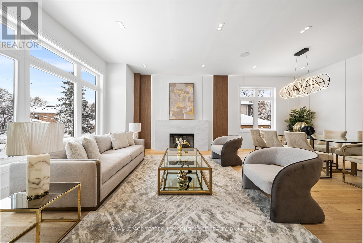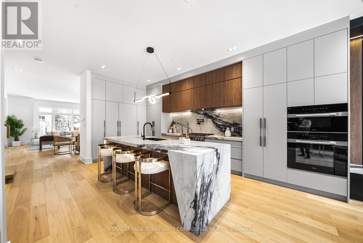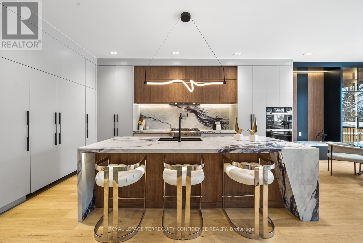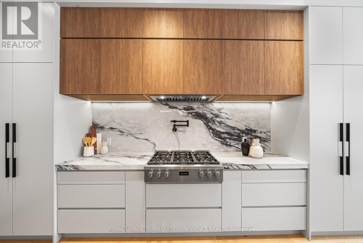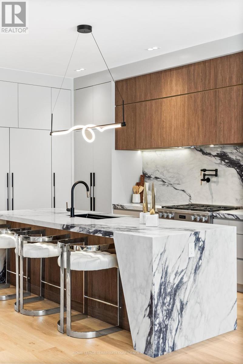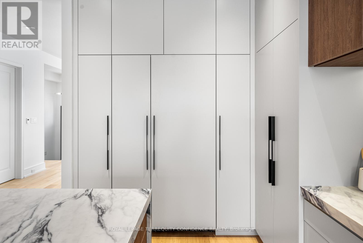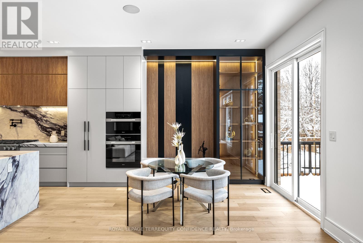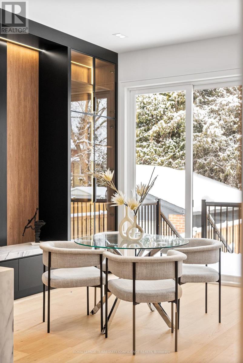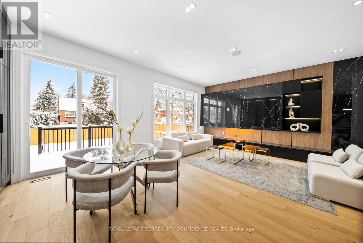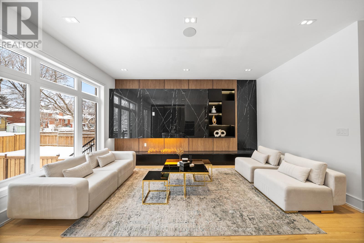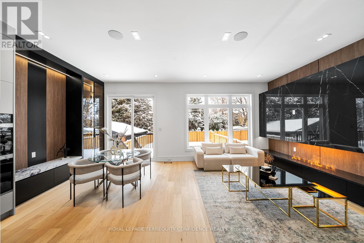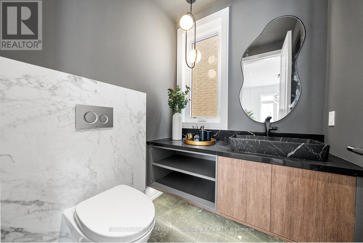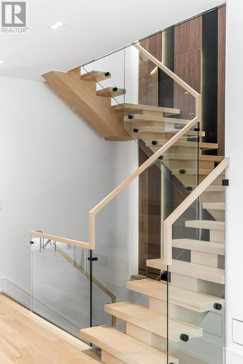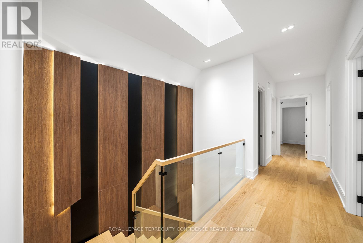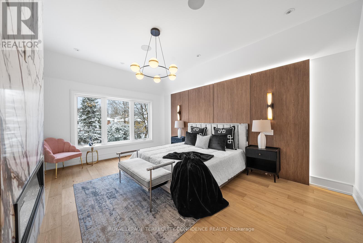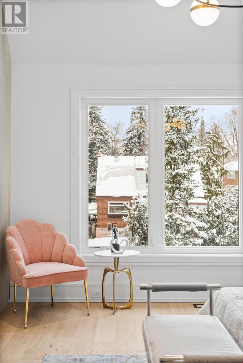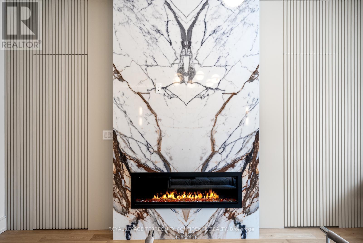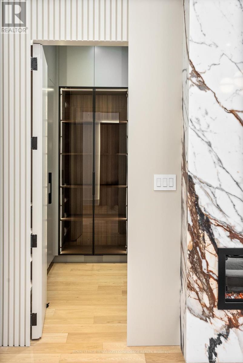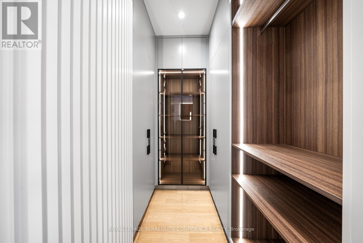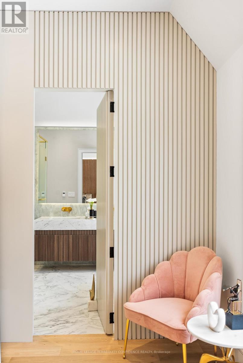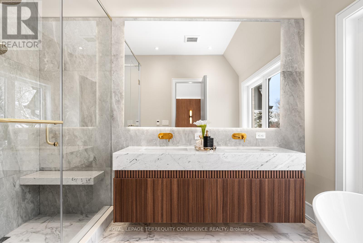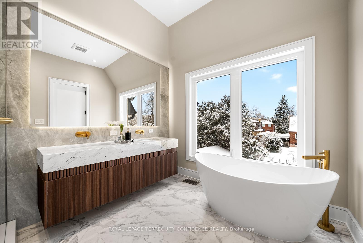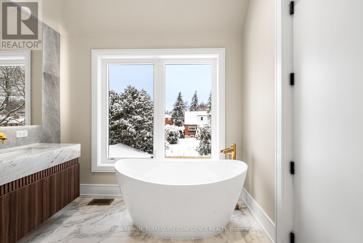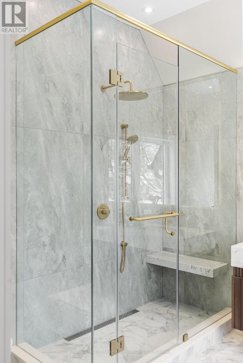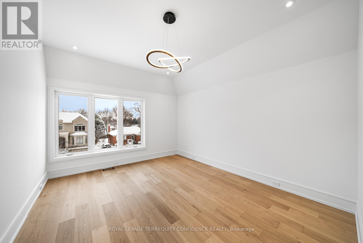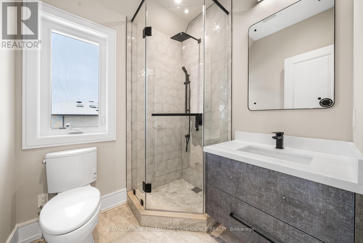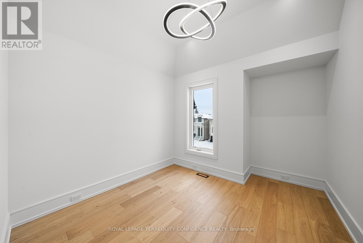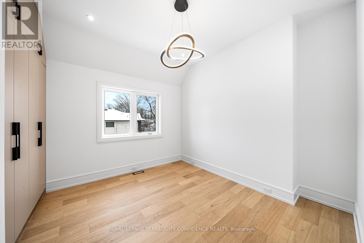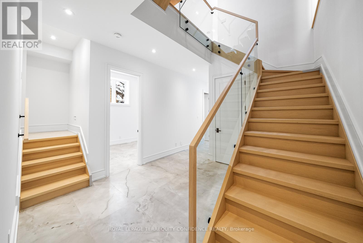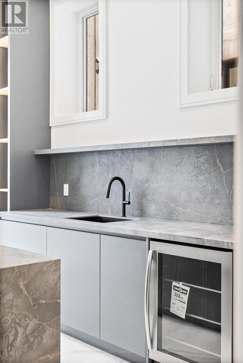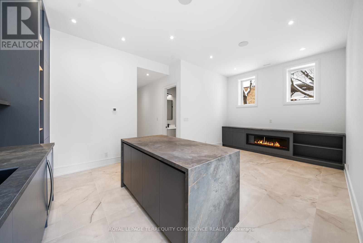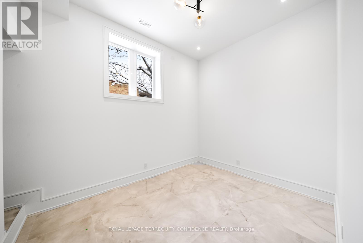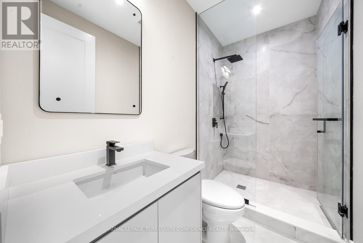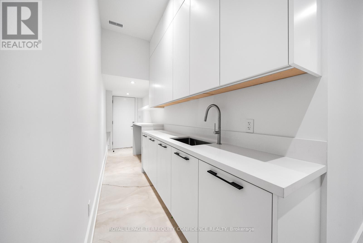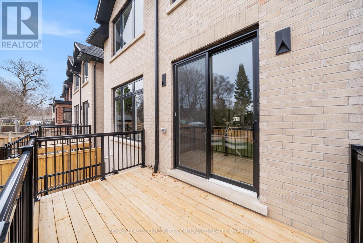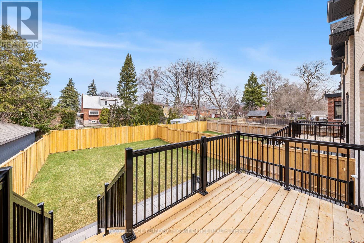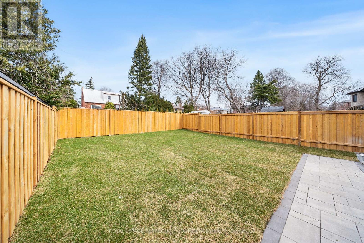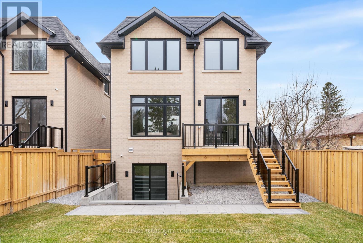338b Horsham Avenue Toronto, Ontario M2R 1G6
$2,788,000
Exquisite home in the coveted Willowdale West neighborhood; with an elegant & sleek design, and luxurious finishes throughout. This coveted property is tastefully designed, with an extensive use of slabs, and a spacious interior. Enter through the sophisticated foyer, to find the beautiful living & dining rooms with paneling, fireplace, double pot lights, built-in speakers, and an abundance of light; a sensational eat-in kitchen with porcelain slab kitchen island, high-end Miele built-in appliances, breakfast area, large B/I bench & shelves, walk-out to deck; and a spacious family room with a stunning vapor fireplace, built-in speakers, and a view of the backyard! Upstairs, 4 sizeable bedrooms await; including the marvelous primary room, with built-in speakers, walk-in closet, lavish 6 piece ensuite with a heated floor, and fireplace. Soaring 12' ceilings in the basement, which boasts a sublime recreation room with a dazzling wet bar, heated floors, built-in speakers, above grade windows, fireplace & walk-out to yard, and an additional bedroom! Spectacular additional features include a double car garage; 2 laundry rooms (basement rough-in); exquisite millwork & modern double LED pot lights throughout. Close to many high-ranking schools and tranquil parks; This truly exceptional home offers an excellent opportunity to experience modern comfort and luxury, in a highly convenient location. (id:61852)
Property Details
| MLS® Number | C12174579 |
| Property Type | Single Family |
| Neigbourhood | Willowdale West |
| Community Name | Willowdale West |
| Features | Sump Pump |
| ParkingSpaceTotal | 6 |
Building
| BathroomTotal | 5 |
| BedroomsAboveGround | 4 |
| BedroomsBelowGround | 1 |
| BedroomsTotal | 5 |
| Appliances | Central Vacuum, Cooktop, Dishwasher, Dryer, Microwave, Oven, Washer, Refrigerator |
| BasementDevelopment | Finished |
| BasementFeatures | Walk-up |
| BasementType | N/a (finished) |
| ConstructionStyleAttachment | Detached |
| CoolingType | Central Air Conditioning |
| ExteriorFinish | Brick, Stone |
| FireplacePresent | Yes |
| FlooringType | Porcelain Tile |
| FoundationType | Concrete |
| HalfBathTotal | 1 |
| HeatingFuel | Natural Gas |
| HeatingType | Forced Air |
| StoriesTotal | 2 |
| SizeInterior | 2500 - 3000 Sqft |
| Type | House |
| UtilityWater | Municipal Water |
Parking
| Garage |
Land
| Acreage | No |
| Sewer | Sanitary Sewer |
| SizeDepth | 132 Ft |
| SizeFrontage | 32 Ft ,6 In |
| SizeIrregular | 32.5 X 132 Ft |
| SizeTotalText | 32.5 X 132 Ft |
Rooms
| Level | Type | Length | Width | Dimensions |
|---|---|---|---|---|
| Second Level | Primary Bedroom | 5.26 m | 4.03 m | 5.26 m x 4.03 m |
| Second Level | Bedroom 2 | 4.34 m | 3.75 m | 4.34 m x 3.75 m |
| Second Level | Bedroom 3 | 3.05 m | 2.84 m | 3.05 m x 2.84 m |
| Second Level | Bedroom 4 | 3.49 m | 3.06 m | 3.49 m x 3.06 m |
| Basement | Recreational, Games Room | 6.6 m | 3.47 m | 6.6 m x 3.47 m |
| Basement | Bedroom | 3.66 m | 3.14 m | 3.66 m x 3.14 m |
| Main Level | Living Room | 5.13 m | 4.27 m | 5.13 m x 4.27 m |
| Main Level | Dining Room | 5.13 m | 3.77 m | 5.13 m x 3.77 m |
| Main Level | Kitchen | 4.32 m | 4.27 m | 4.32 m x 4.27 m |
| Main Level | Family Room | 6.91 m | 5.26 m | 6.91 m x 5.26 m |
Interested?
Contact us for more information
Yashar Einy
Broker
1 Sparks Ave #11
Toronto, Ontario M2H 2W1
Megan Zadeh
Broker of Record
1 Sparks Ave #11
Toronto, Ontario M2H 2W1
