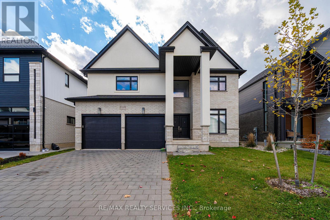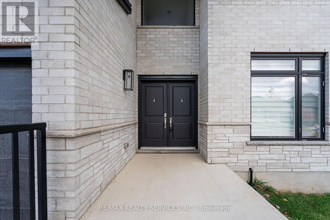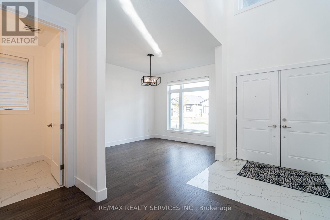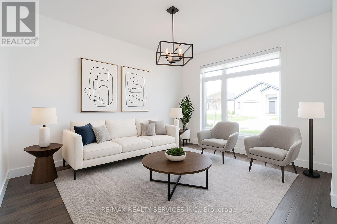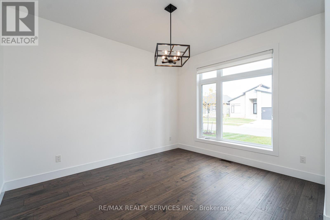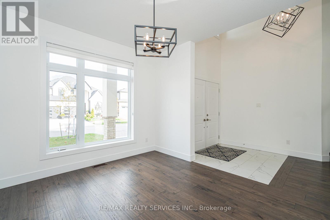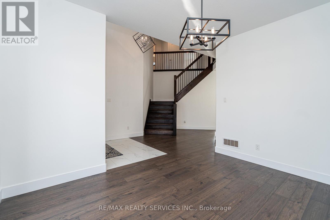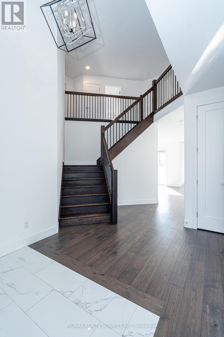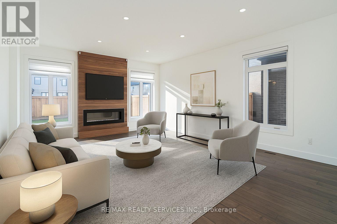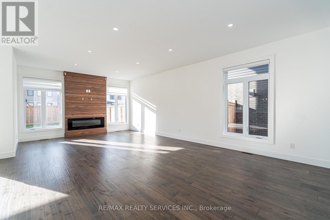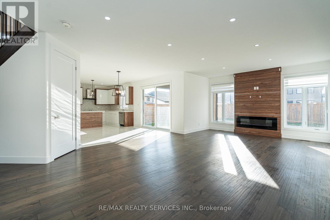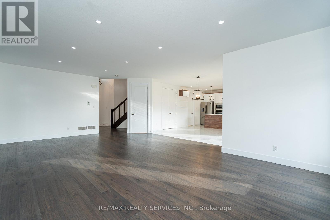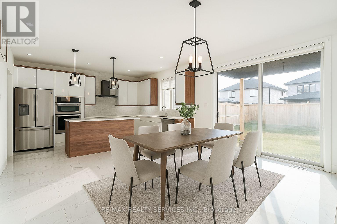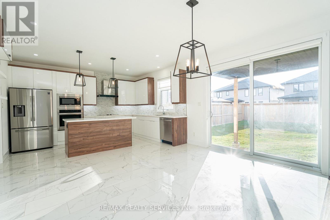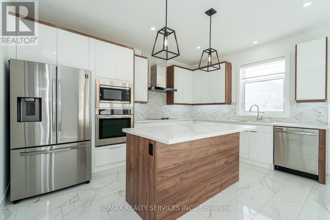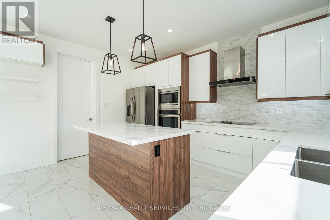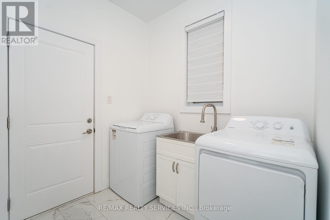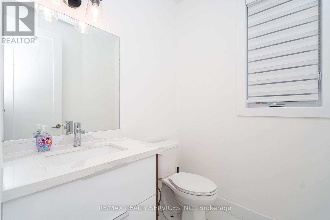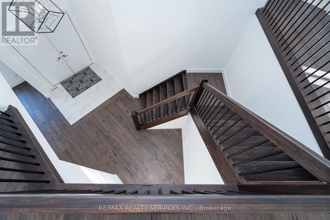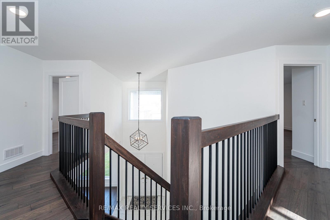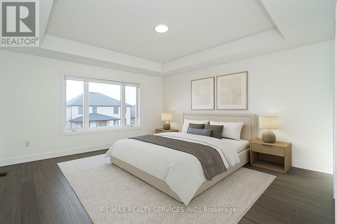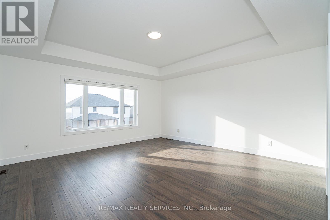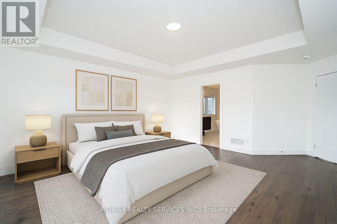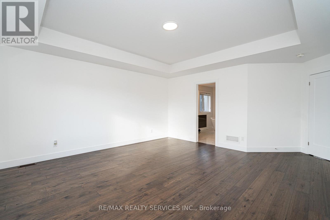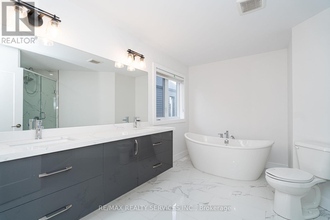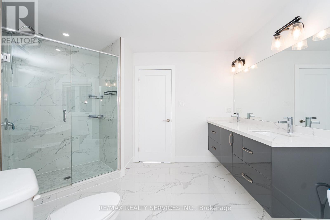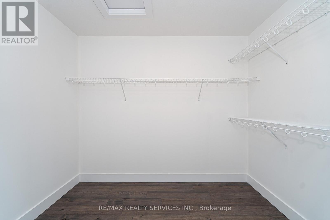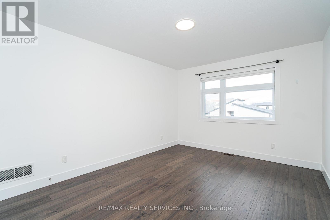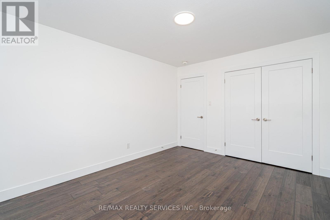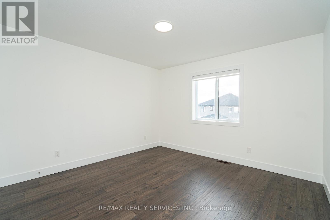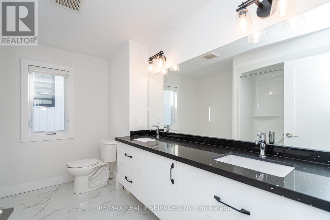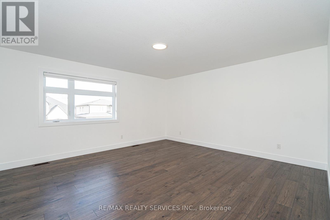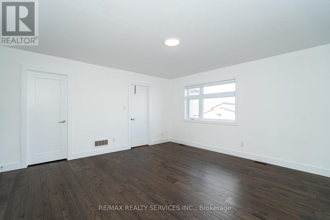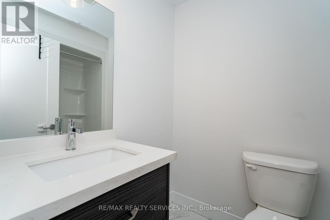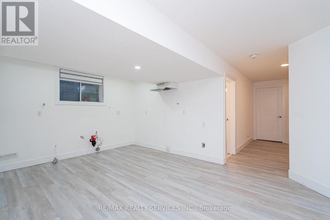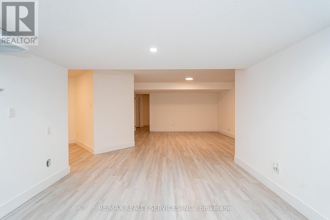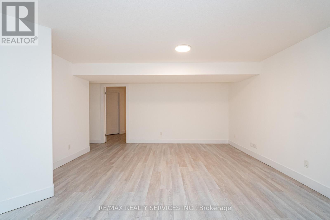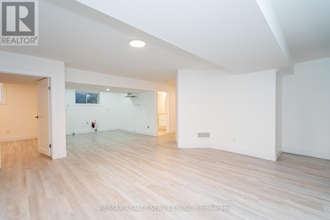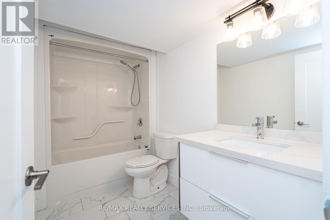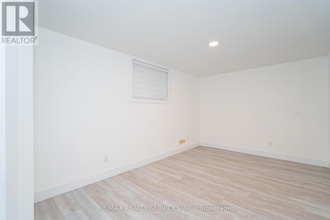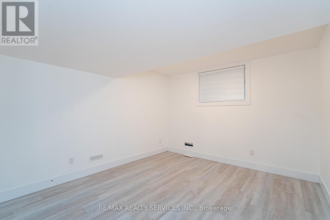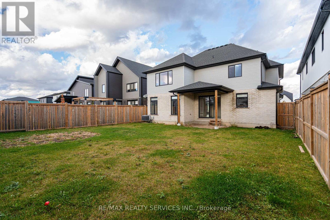3389 Brushland Crescent London South, Ontario N6P 0H2
$1,199,900
Welcome to this beautifully crafted 2021 custom-built home in Talbot Village, one of London's most desirable neighborhoods. Offering 3,790 sq.ft. of finished living space, this 4+2 bedroom, 4.5 bathroom home blends modern design with everyday comfort. Features include 9ft ceilings, hardwood floors, quartz countertops, stainless steel appliances, pot lights, and large windows throughout. The builder-finished basement with kitchen rough-ins and a separate entrance provides great potential for rental income or multi-generational living. Enjoy a double-car garage with a driveway for four additional vehicles. Ideally located just a 5-minute walk to schools and 5-7 minutes to grocery stores, banks, restaurants, and hardware shops. Close to parks, transit, and highway access - this is move-in ready luxury in a quiet, family-friendly community. (id:61852)
Property Details
| MLS® Number | X12523048 |
| Property Type | Single Family |
| Community Name | South V |
| EquipmentType | Water Heater |
| Features | Carpet Free |
| ParkingSpaceTotal | 6 |
| RentalEquipmentType | Water Heater |
Building
| BathroomTotal | 5 |
| BedroomsAboveGround | 4 |
| BedroomsBelowGround | 2 |
| BedroomsTotal | 6 |
| Amenities | Fireplace(s) |
| Appliances | Dishwasher, Dryer, Stove, Washer, Refrigerator |
| BasementDevelopment | Finished,partially Finished |
| BasementType | N/a (finished), N/a (partially Finished) |
| ConstructionStyleAttachment | Detached |
| CoolingType | Central Air Conditioning, Air Exchanger |
| ExteriorFinish | Stone, Stucco |
| FireplacePresent | Yes |
| FlooringType | Hardwood, Tile |
| HalfBathTotal | 1 |
| HeatingFuel | Natural Gas |
| HeatingType | Forced Air |
| StoriesTotal | 2 |
| SizeInterior | 2500 - 3000 Sqft |
| Type | House |
| UtilityWater | Municipal Water |
Parking
| Attached Garage | |
| Garage |
Land
| Acreage | No |
| Sewer | Sanitary Sewer |
| SizeDepth | 114 Ft ,9 In |
| SizeFrontage | 48 Ft ,4 In |
| SizeIrregular | 48.4 X 114.8 Ft |
| SizeTotalText | 48.4 X 114.8 Ft |
Rooms
| Level | Type | Length | Width | Dimensions |
|---|---|---|---|---|
| Second Level | Primary Bedroom | 15.67 m | 16 m | 15.67 m x 16 m |
| Second Level | Bedroom 2 | 10.92 m | 13.67 m | 10.92 m x 13.67 m |
| Second Level | Bedroom 3 | 12 m | 11.92 m | 12 m x 11.92 m |
| Second Level | Bedroom 4 | 15.25 m | 14.75 m | 15.25 m x 14.75 m |
| Basement | Kitchen | 10.75 m | 11.25 m | 10.75 m x 11.25 m |
| Basement | Bedroom 5 | 12.08 m | 11 m | 12.08 m x 11 m |
| Basement | Bedroom | 10 m | 14.5 m | 10 m x 14.5 m |
| Basement | Family Room | 15.5 m | 16.83 m | 15.5 m x 16.83 m |
| Main Level | Living Room | 10.58 m | 12.5 m | 10.58 m x 12.5 m |
| Main Level | Great Room | 15 m | 25.67 m | 15 m x 25.67 m |
| Main Level | Kitchen | 23.75 m | 14.75 m | 23.75 m x 14.75 m |
| Main Level | Laundry Room | 8.17 m | 7.33 m | 8.17 m x 7.33 m |
https://www.realtor.ca/real-estate/29081617/3389-brushland-crescent-london-south-south-v-south-v
Interested?
Contact us for more information
Karn Dhaliwal
Salesperson
10 Kingsbridge Gdn Cir #200
Mississauga, Ontario L5R 3K7
