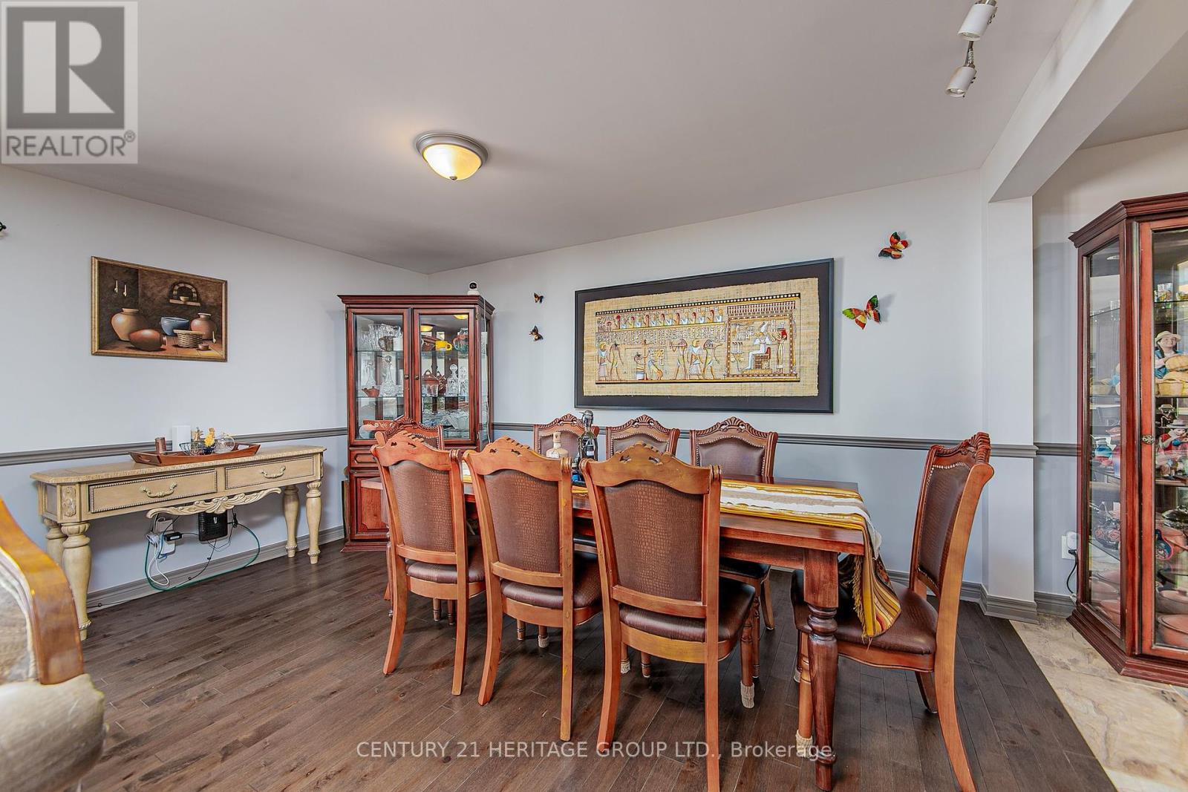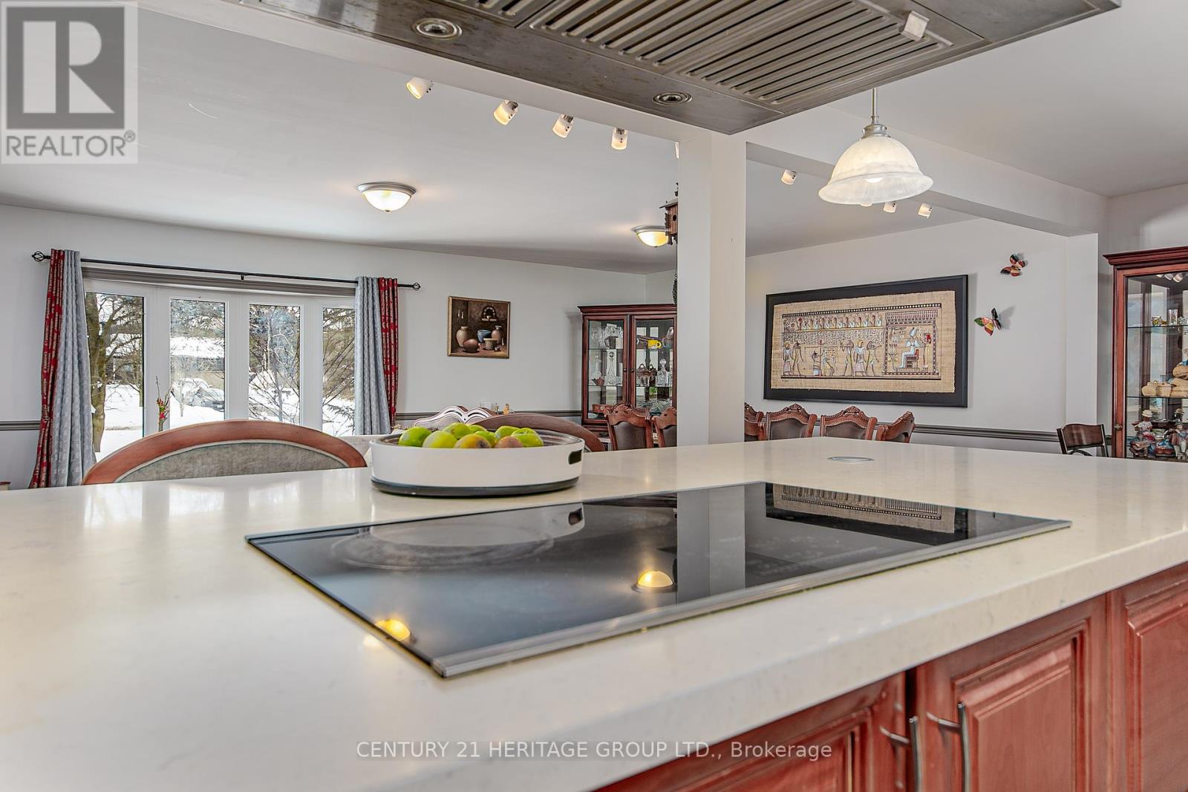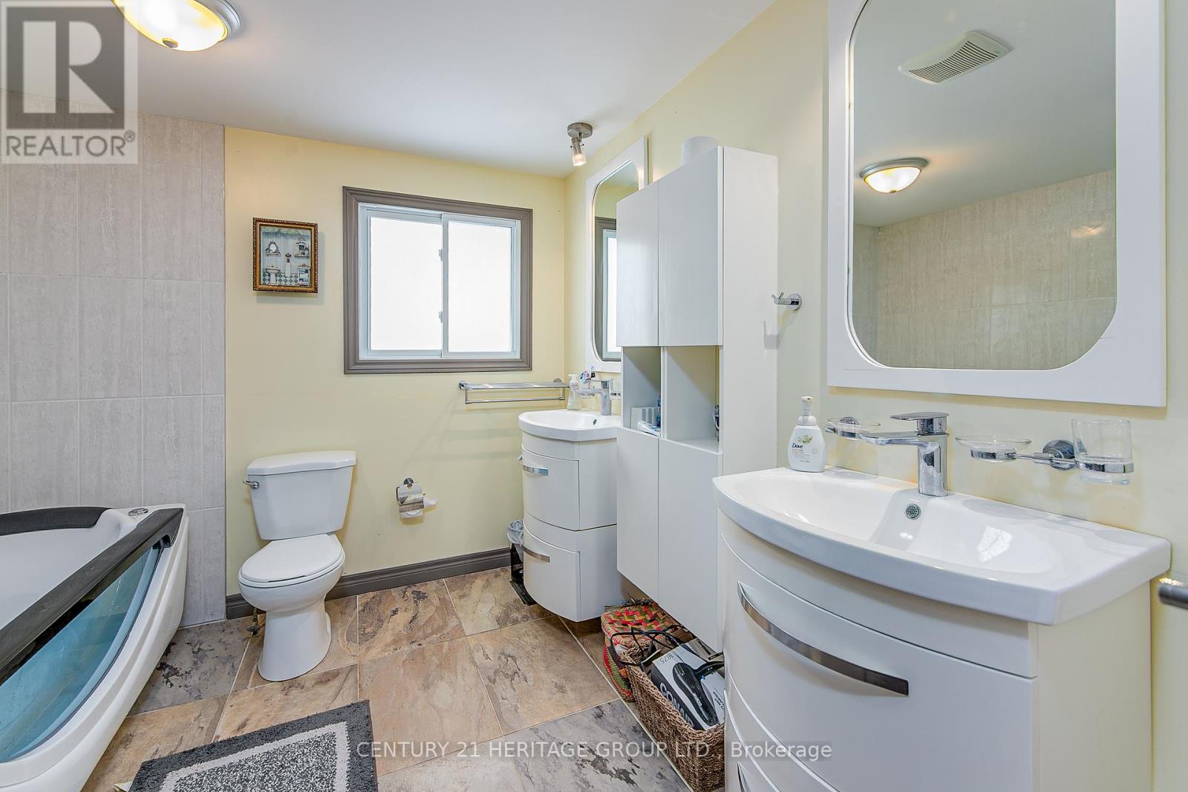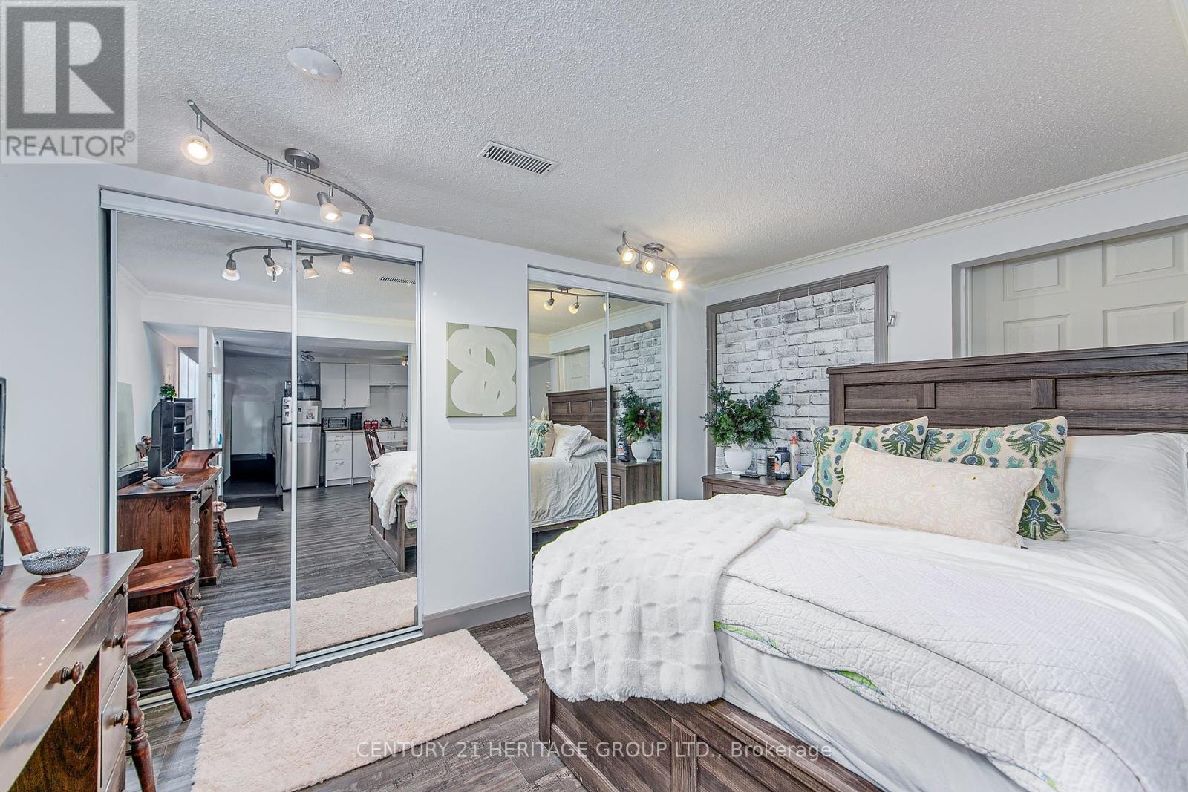3384 13th Line Bradford West Gwillimbury, Ontario L0L 1L0
$1,749,000
A Luxury Upgraded, Spacious Country Side-Split Home Situated Among Executive Homes With Room For All. Enough Bigger To Accommodate Extended Family, In-laws And Guests. Plenty of Options with In Ground Pool, In Door Hot Tub, Sauna And Stunning Backyard With All Facilities To Enjoy All Summer, Included Volleyball Court, Gazebos, Garden And Garden Shed. Stunning Home With Approximately 4500 Of Living Space, Large 4 Garage, Finished Basement With Separate Entrance, 2 Studios for Guests With Separate Entrances, Mudroom With Laundry & Side Entrance. A Fantastic Opportunity Close To Downtown Bradford or Cookstown. (id:61852)
Property Details
| MLS® Number | N12002180 |
| Property Type | Single Family |
| Community Name | Bradford |
| AmenitiesNearBy | Park, Schools |
| CommunityFeatures | Community Centre, School Bus |
| Features | Carpet Free, Guest Suite, Sauna |
| ParkingSpaceTotal | 10 |
| PoolType | Inground Pool |
| Structure | Deck, Patio(s), Porch, Shed |
Building
| BathroomTotal | 5 |
| BedroomsAboveGround | 5 |
| BedroomsBelowGround | 1 |
| BedroomsTotal | 6 |
| Appliances | Hot Tub, Garage Door Opener Remote(s), Oven - Built-in, Range, Water Heater, Dryer, Microwave, Oven, Stove, Washer, Window Coverings, Refrigerator |
| BasementDevelopment | Finished |
| BasementFeatures | Separate Entrance |
| BasementType | N/a (finished) |
| ConstructionStatus | Insulation Upgraded |
| ConstructionStyleAttachment | Detached |
| CoolingType | Central Air Conditioning |
| ExteriorFinish | Aluminum Siding, Brick |
| FireProtection | Controlled Entry |
| FireplacePresent | Yes |
| FireplaceTotal | 2 |
| FlooringType | Laminate, Hardwood, Ceramic |
| FoundationType | Block |
| HalfBathTotal | 1 |
| HeatingFuel | Propane |
| HeatingType | Forced Air |
| StoriesTotal | 2 |
| SizeInterior | 2499.9795 - 2999.975 Sqft |
| Type | House |
Parking
| Detached Garage | |
| Garage |
Land
| Acreage | No |
| FenceType | Fenced Yard |
| LandAmenities | Park, Schools |
| LandscapeFeatures | Landscaped |
| Sewer | Septic System |
| SizeDepth | 143 Ft |
| SizeFrontage | 209 Ft ,6 In |
| SizeIrregular | 209.5 X 143 Ft |
| SizeTotalText | 209.5 X 143 Ft |
Rooms
| Level | Type | Length | Width | Dimensions |
|---|---|---|---|---|
| Second Level | Primary Bedroom | 4.7 m | 3.9 m | 4.7 m x 3.9 m |
| Second Level | Bedroom 2 | 4.4 m | 3.1 m | 4.4 m x 3.1 m |
| Second Level | Bedroom 3 | 3.3 m | 3.2 m | 3.3 m x 3.2 m |
| Second Level | Bedroom 4 | 4.3 m | 2.8 m | 4.3 m x 2.8 m |
| Basement | Bedroom | 3.68 m | 2.2 m | 3.68 m x 2.2 m |
| Basement | Recreational, Games Room | 7.55 m | 3.68 m | 7.55 m x 3.68 m |
| Main Level | Kitchen | 5.33 m | 3.7 m | 5.33 m x 3.7 m |
| Main Level | Living Room | 8.3 m | 4.45 m | 8.3 m x 4.45 m |
| Main Level | Dining Room | 3.66 m | 3.7 m | 3.66 m x 3.7 m |
| Main Level | Great Room | 4.7 m | 3.9 m | 4.7 m x 3.9 m |
| Ground Level | Other | 3.68 m | 2.2 m | 3.68 m x 2.2 m |
| Ground Level | Family Room | 3.27 m | 5.23 m | 3.27 m x 5.23 m |
Interested?
Contact us for more information
Munawar Ahmed Chudary
Salesperson
49 Holland St W Box 1201
Bradford, Ontario L3Z 2B6








































