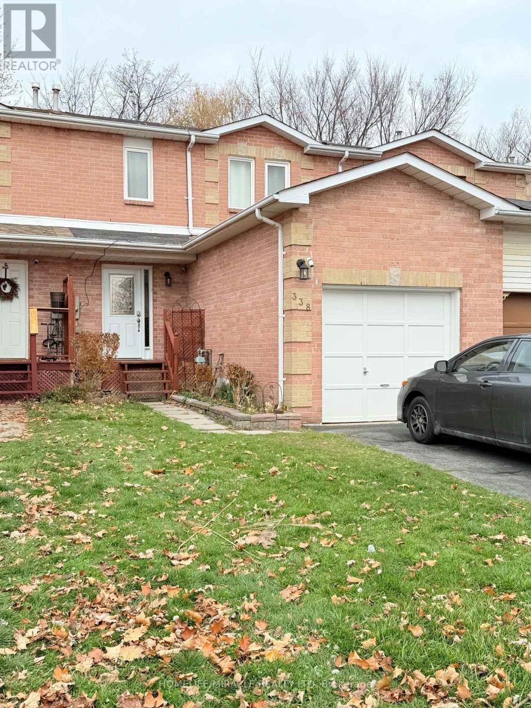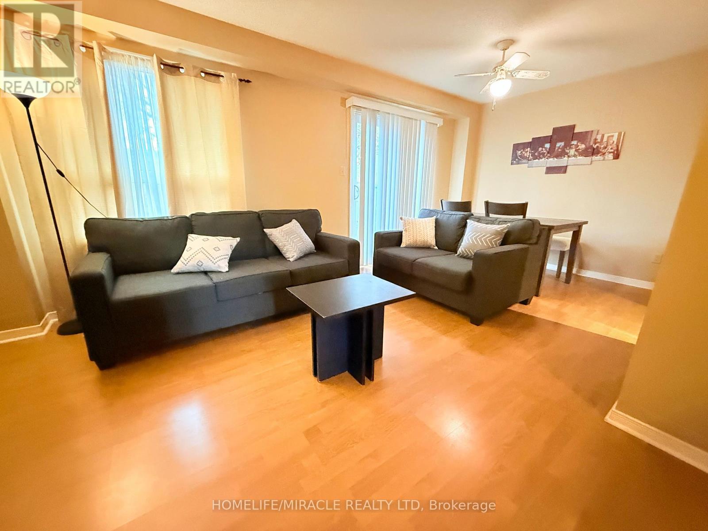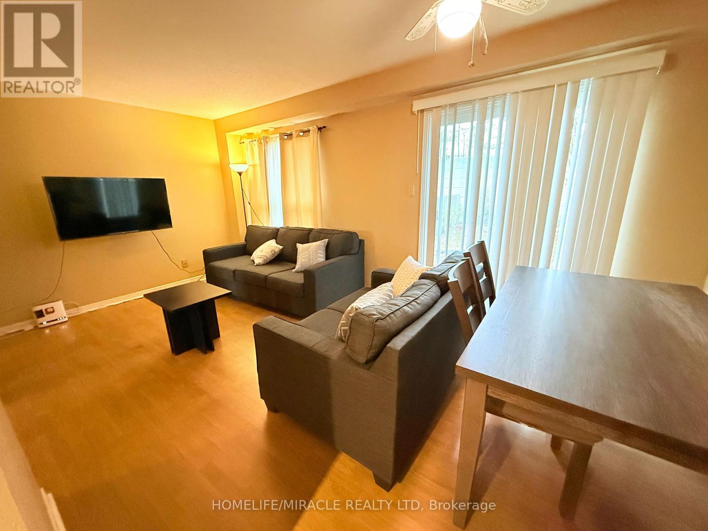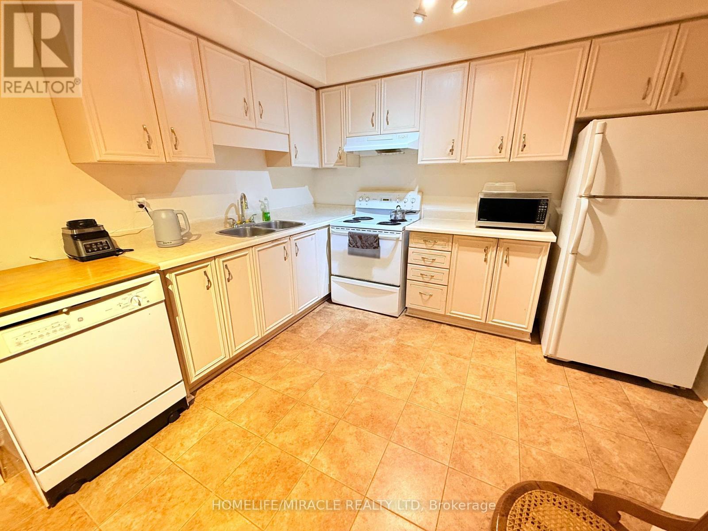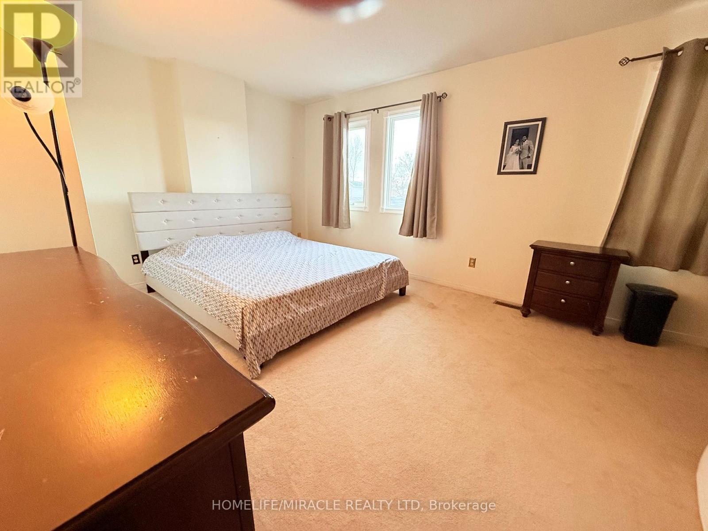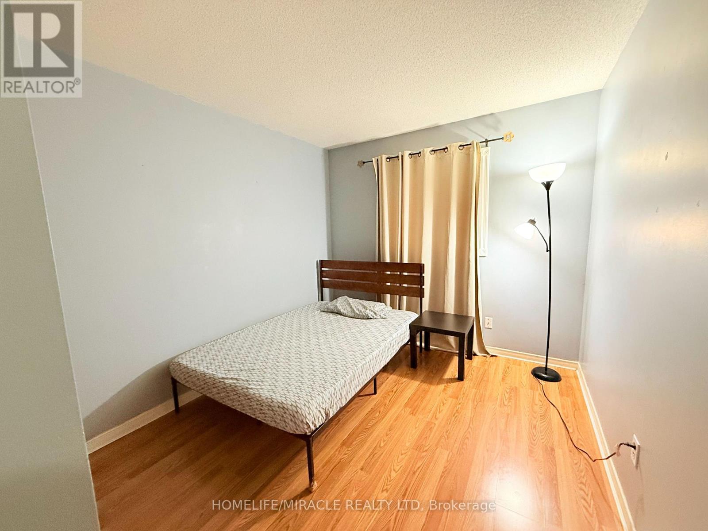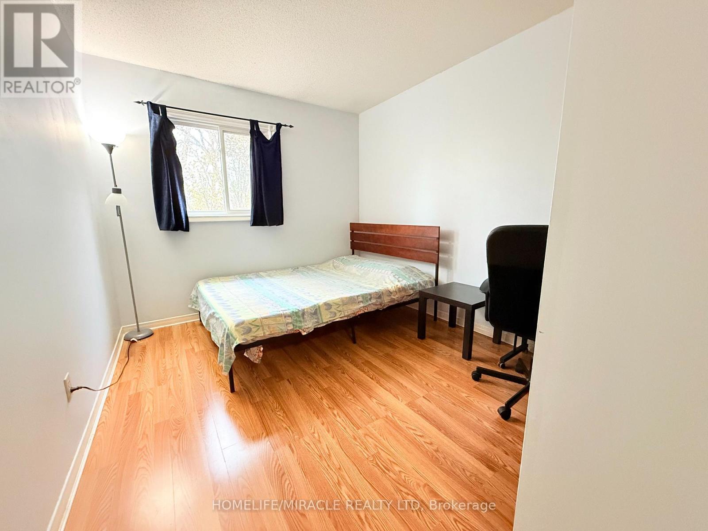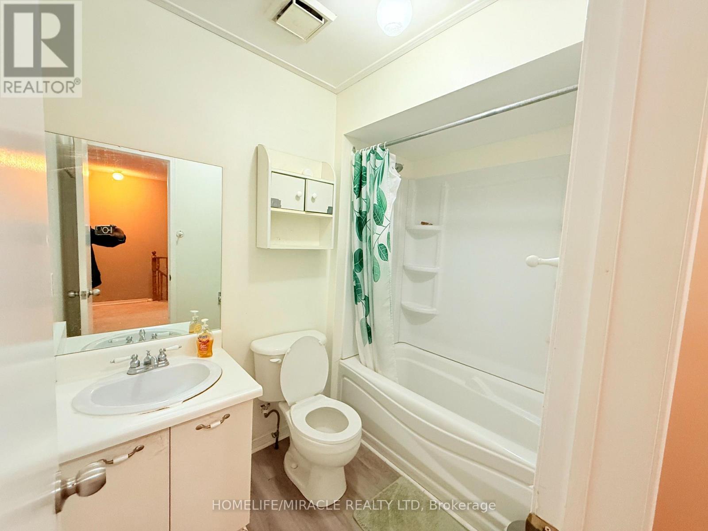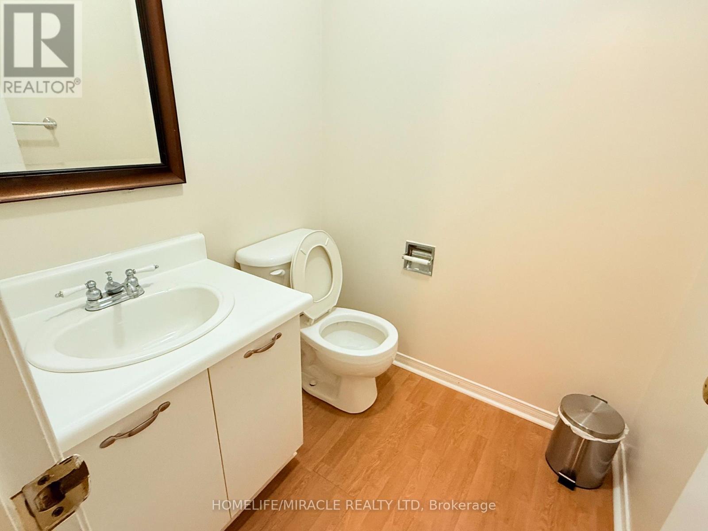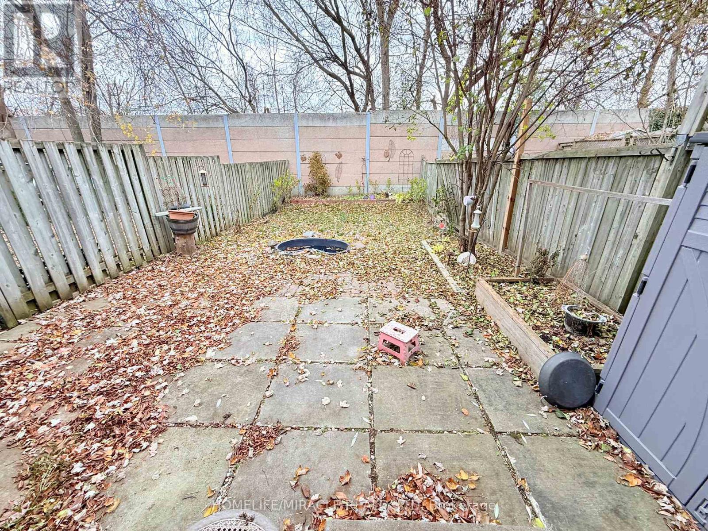338 Sheffield Crt Crescent Oshawa, Ontario L1J 8J3
$2,800 Monthly
Beautiful, bright, and well-maintained 3-bedroom townhouse in one of Oshawa's most convenient locations! This move-in-ready home offers a spacious, furnished layout with sun-filled rooms and a functional floor plan ideal for modern family living or professional lifestyles.Walking distance to Oshawa Centre, Walmart Plaza, schools, and just minutes to Hwy 401-you can't beat this location for daily convenience. Enjoy a private backyard, perfect for relaxing or entertaining, and a quiet street with friendly neighbours.Don't miss this opportunity to live in a clean, well-kept home in one of Oshawa's best family-oriented communities. Steps to parks, transit, grocery stores, and all essential amenities. A wonderful place to call home for responsible tenants seeking comfort and convenience! (id:61852)
Property Details
| MLS® Number | E12577262 |
| Property Type | Single Family |
| Community Name | Vanier |
| AmenitiesNearBy | Park, Place Of Worship, Public Transit, Schools |
| CommunityFeatures | Community Centre |
| Features | In Suite Laundry |
| ParkingSpaceTotal | 4 |
Building
| BathroomTotal | 2 |
| BedroomsAboveGround | 3 |
| BedroomsTotal | 3 |
| Age | 31 To 50 Years |
| Appliances | Water Heater, Dishwasher, Dryer, Stove, Washer, Refrigerator |
| BasementDevelopment | Finished |
| BasementType | Full (finished) |
| ConstructionStyleAttachment | Attached |
| CoolingType | Central Air Conditioning |
| ExteriorFinish | Brick |
| FoundationType | Concrete |
| HalfBathTotal | 1 |
| HeatingFuel | Natural Gas |
| HeatingType | Forced Air |
| StoriesTotal | 2 |
| SizeInterior | 1100 - 1500 Sqft |
| Type | Row / Townhouse |
| UtilityWater | Municipal Water |
Parking
| Attached Garage | |
| Garage |
Land
| Acreage | No |
| FenceType | Fully Fenced, Fenced Yard |
| LandAmenities | Park, Place Of Worship, Public Transit, Schools |
| Sewer | Sanitary Sewer |
| SizeDepth | 117 Ft ,7 In |
| SizeFrontage | 20 Ft ,1 In |
| SizeIrregular | 20.1 X 117.6 Ft |
| SizeTotalText | 20.1 X 117.6 Ft |
Rooms
| Level | Type | Length | Width | Dimensions |
|---|---|---|---|---|
| Second Level | Primary Bedroom | 4.53 m | 3.67 m | 4.53 m x 3.67 m |
| Second Level | Bedroom 2 | 3.1 m | 2.83 m | 3.1 m x 2.83 m |
| Second Level | Bedroom 3 | 3.14 m | 2.8 m | 3.14 m x 2.8 m |
| Basement | Recreational, Games Room | 5.62 m | 5.33 m | 5.62 m x 5.33 m |
| Basement | Games Room | 3.6 m | 2.6 m | 3.6 m x 2.6 m |
| Main Level | Kitchen | 4.22 m | 2.79 m | 4.22 m x 2.79 m |
| Main Level | Dining Room | 2.93 m | 2.93 m | 2.93 m x 2.93 m |
| Main Level | Living Room | 5.75 m | 2.93 m | 5.75 m x 2.93 m |
Utilities
| Cable | Available |
| Electricity | Available |
| Sewer | Available |
https://www.realtor.ca/real-estate/29137663/338-sheffield-crt-crescent-oshawa-vanier-vanier
Interested?
Contact us for more information
Cherian Eldho Kizhakkepandal
Broker
22 Slan Avenue
Toronto, Ontario M1G 3B2
