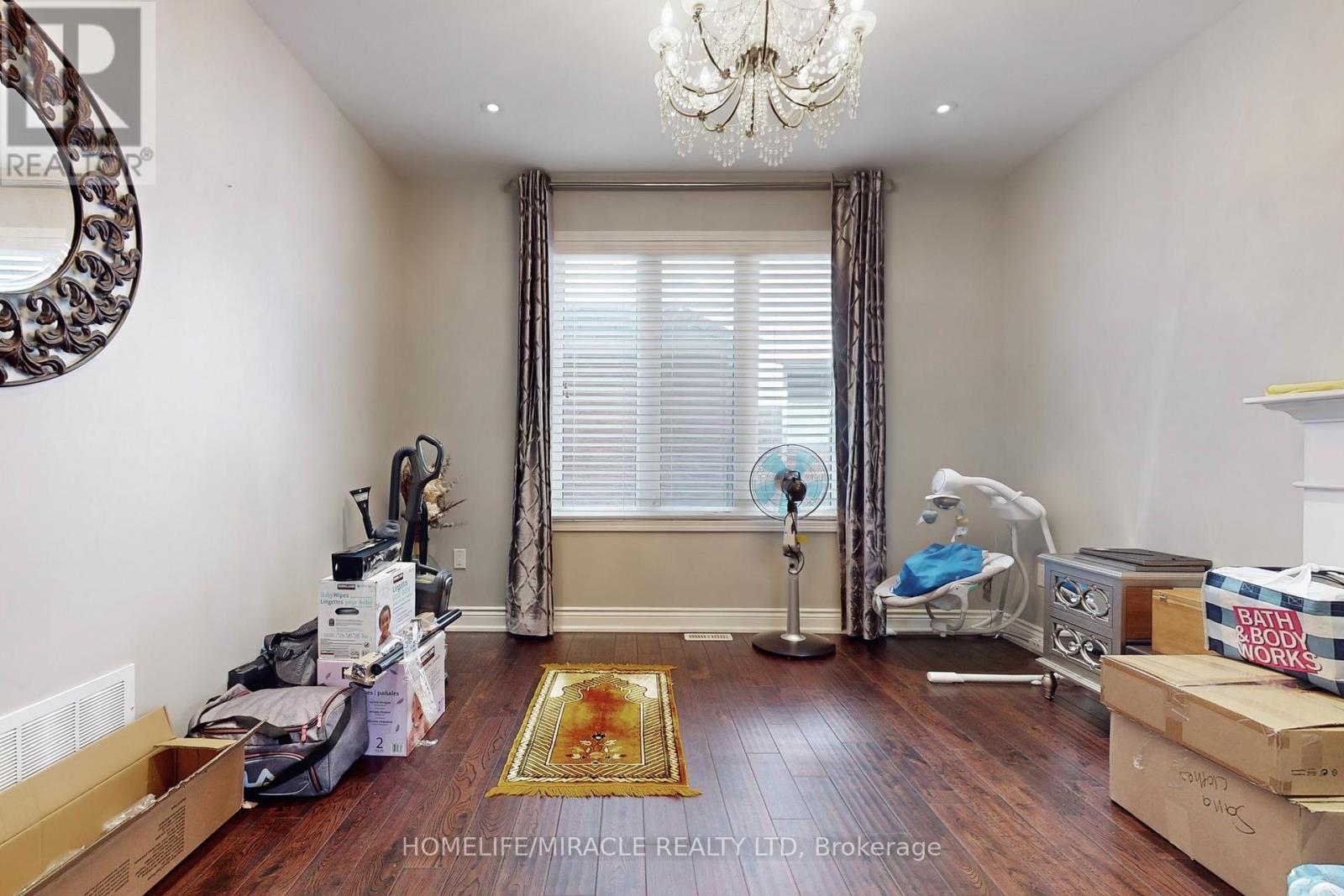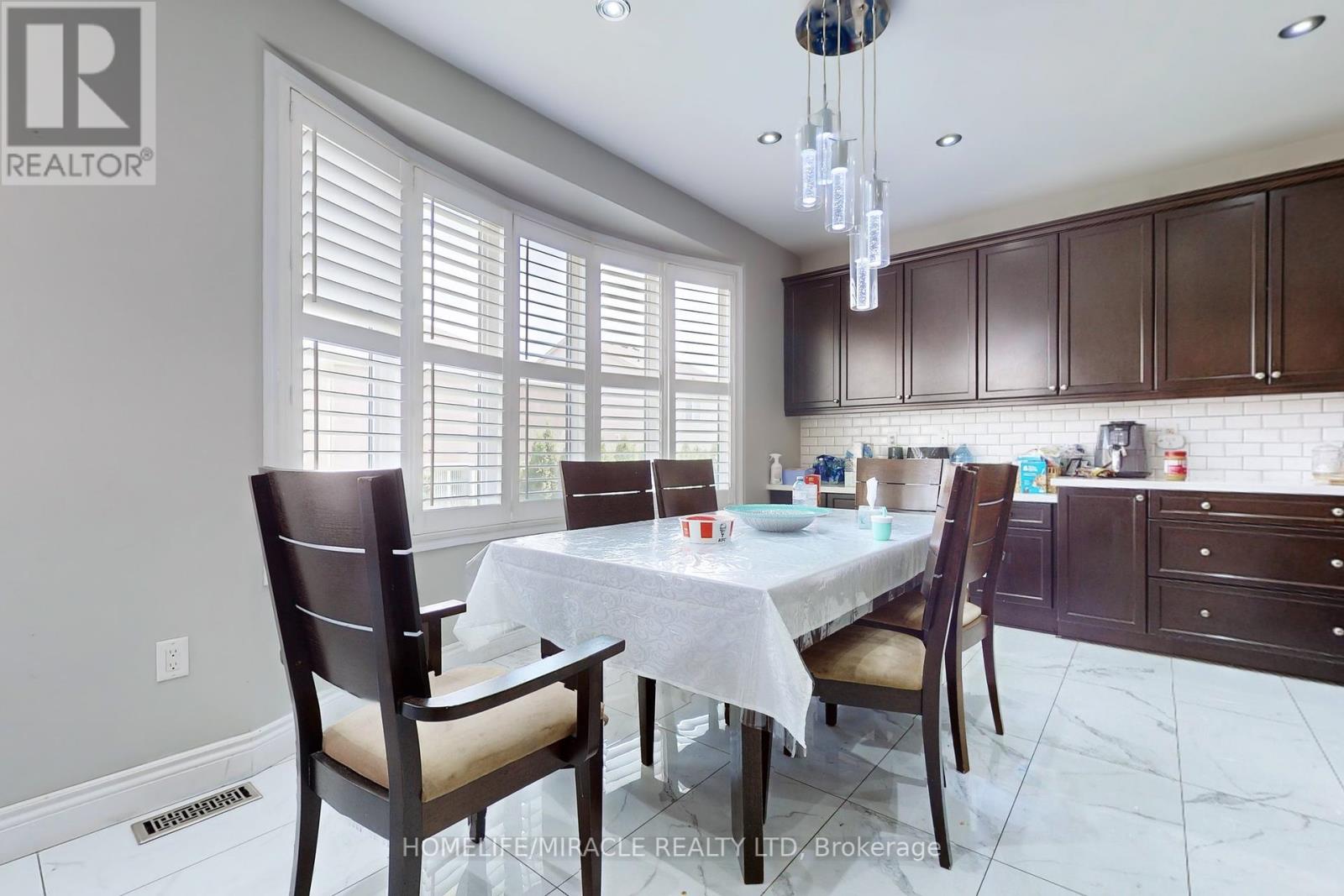338 Kincardine Terrace Milton, Ontario L9T 8M9
$4,300 Monthly
An Executive Detached Double Car Garage Home With 2839 Sq Ft, 4 Bedrooms & 4 Bathrooms Located On A Quiet Street. This Carpet Free House Is Upgraded Throughout Including Hardwood Floors, Laminate Floors, Porcelain Tiles, Quartz Counters, Hardwood Staircase, Pot Lights & California Shutters To Name A Few. Main Floor Has A Large Family Room With Double Sided Gas Fireplace, Dining Room And A Den. Grand Kitchen With Stainless Steel Appliances, Center Island, Quartz Counters & Backsplash. Separate Breakfast Area With Access To Fully Fenced Backyard. Gorgeous Hardwood Staircase. Upper Level With 4 Bedrooms, A Loft & 3 Bathrooms. Primary Bedroom With His & Her Walk-In Closets & 5pc Ensuite Including Glass Shower, Soaker Tub, Double Sinks Vanity With Quartz Counter. Second Bedroom Has A 3pc Ensuite. Third & Fourth Bedrooms Share A 5Pc Bathroom. Upper Level Has A Large Loft. Close To All Amenities Including Schools, Parks, Library, Community Centre, Shopping & Public Transit. (id:61852)
Property Details
| MLS® Number | W12136482 |
| Property Type | Single Family |
| Community Name | 1036 - SC Scott |
| AmenitiesNearBy | Schools, Public Transit, Hospital |
| CommunityFeatures | Community Centre |
| Features | Carpet Free |
| ParkingSpaceTotal | 4 |
Building
| BathroomTotal | 4 |
| BedroomsAboveGround | 4 |
| BedroomsTotal | 4 |
| Age | 6 To 15 Years |
| Amenities | Fireplace(s) |
| Appliances | Dishwasher, Dryer, Stove, Washer, Window Coverings, Refrigerator |
| BasementDevelopment | Unfinished |
| BasementType | Full (unfinished) |
| ConstructionStyleAttachment | Detached |
| CoolingType | Central Air Conditioning |
| ExteriorFinish | Brick |
| FireplacePresent | Yes |
| FireplaceTotal | 1 |
| FlooringType | Hardwood, Porcelain Tile, Laminate |
| FoundationType | Poured Concrete |
| HalfBathTotal | 1 |
| HeatingFuel | Natural Gas |
| HeatingType | Forced Air |
| StoriesTotal | 2 |
| SizeInterior | 2500 - 3000 Sqft |
| Type | House |
| UtilityWater | Municipal Water |
Parking
| Attached Garage | |
| Garage |
Land
| Acreage | No |
| FenceType | Fenced Yard |
| LandAmenities | Schools, Public Transit, Hospital |
| Sewer | Sanitary Sewer |
Rooms
| Level | Type | Length | Width | Dimensions |
|---|---|---|---|---|
| Second Level | Primary Bedroom | 4.27 m | 4.27 m | 4.27 m x 4.27 m |
| Second Level | Bedroom 2 | 4.32 m | 3.05 m | 4.32 m x 3.05 m |
| Second Level | Bedroom 3 | 5.01 m | 3.96 m | 5.01 m x 3.96 m |
| Second Level | Bedroom 4 | 3.93 m | 3.66 m | 3.93 m x 3.66 m |
| Second Level | Loft | 3.25 m | 2.84 m | 3.25 m x 2.84 m |
| Other | Eating Area | 4.88 m | 3.32 m | 4.88 m x 3.32 m |
| Ground Level | Family Room | 4.98 m | 4.17 m | 4.98 m x 4.17 m |
| Ground Level | Living Room | 3.66 m | 3.05 m | 3.66 m x 3.05 m |
| Ground Level | Dining Room | 4.98 m | 3.66 m | 4.98 m x 3.66 m |
| Ground Level | Kitchen | 4.88 m | 2.9 m | 4.88 m x 2.9 m |
Utilities
| Cable | Available |
| Sewer | Available |
https://www.realtor.ca/real-estate/28287457/338-kincardine-terrace-milton-sc-scott-1036-sc-scott
Interested?
Contact us for more information
Omer Malik
Broker
1339 Matheson Blvd E.
Mississauga, Ontario L4W 1R1


























