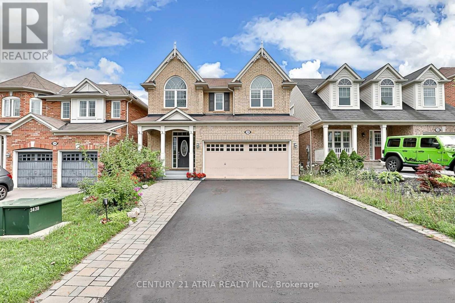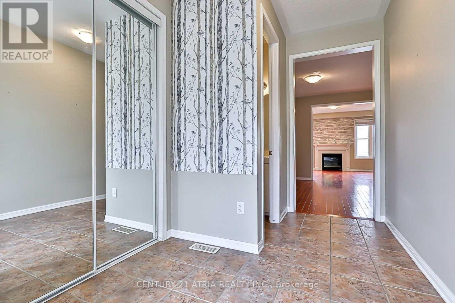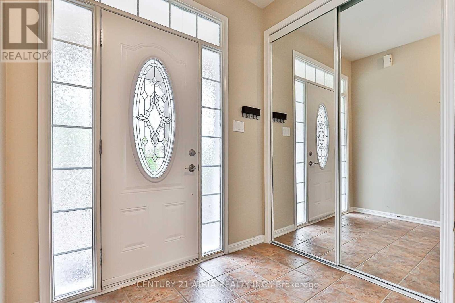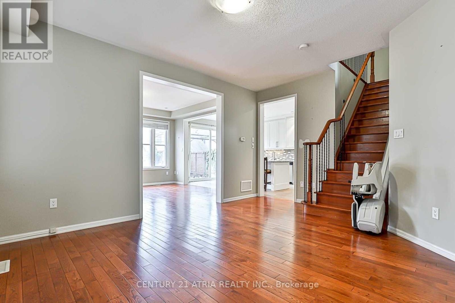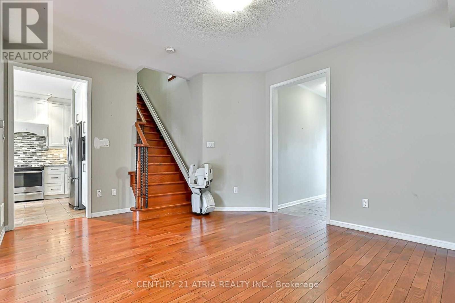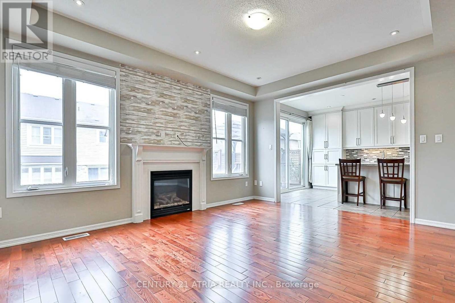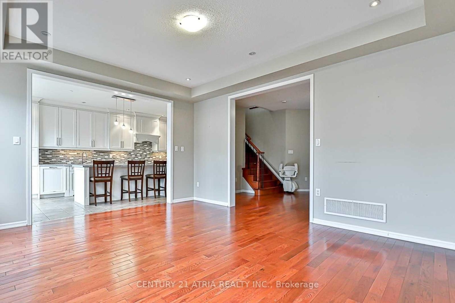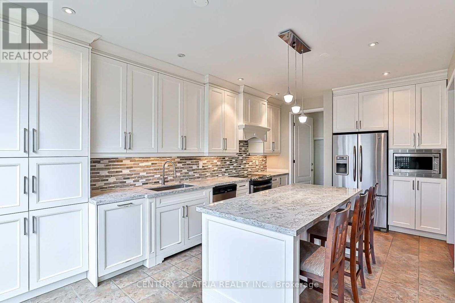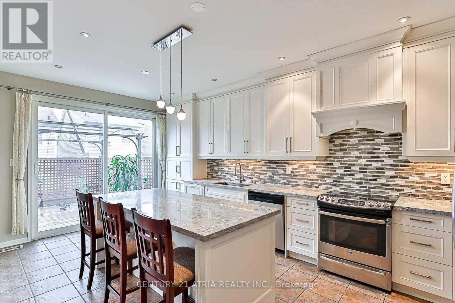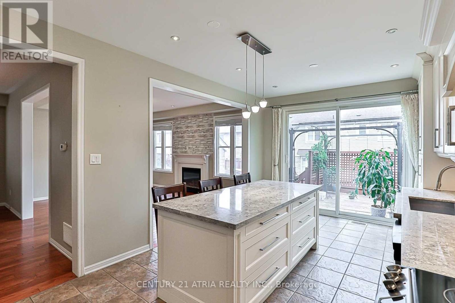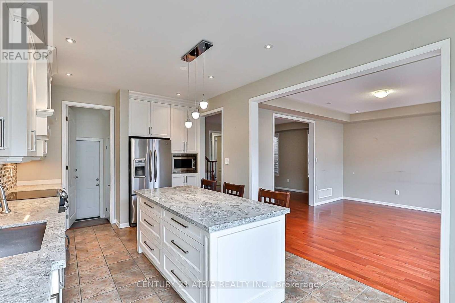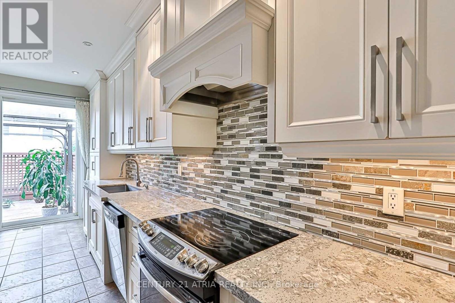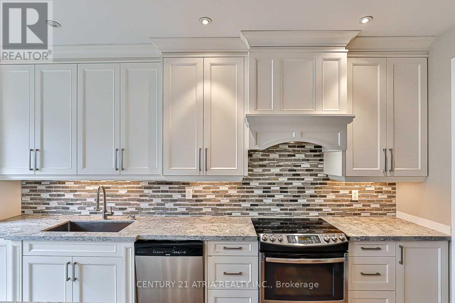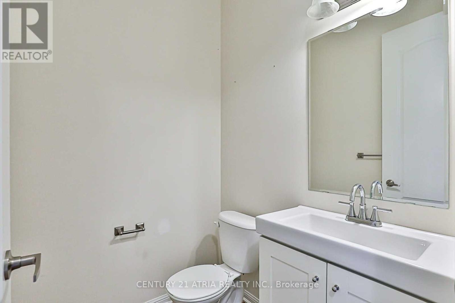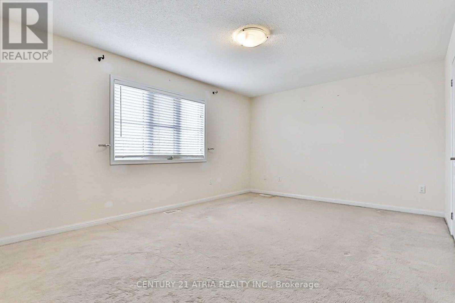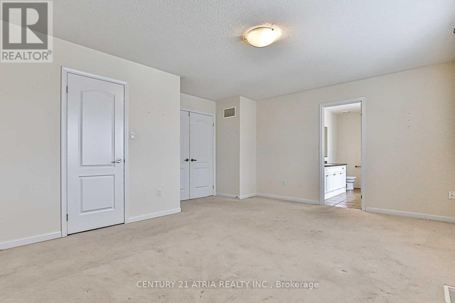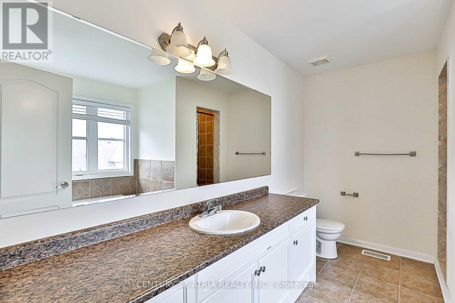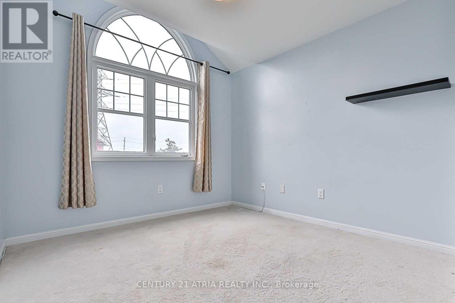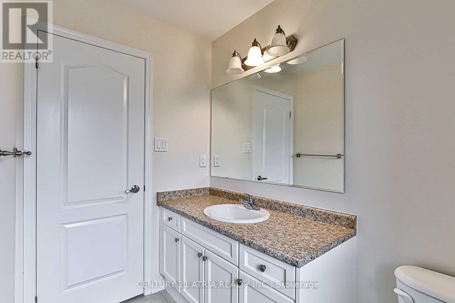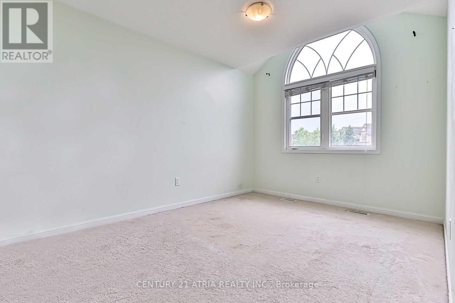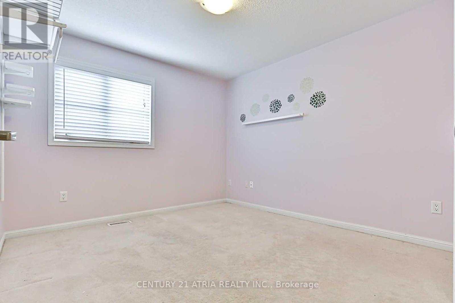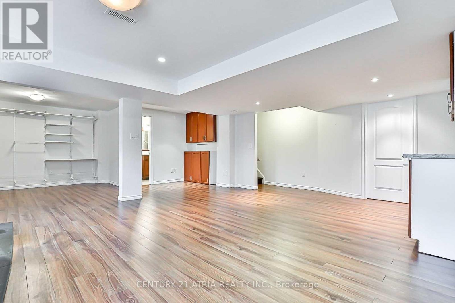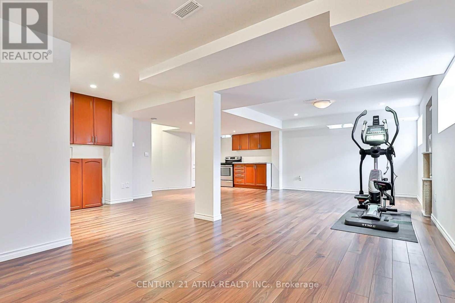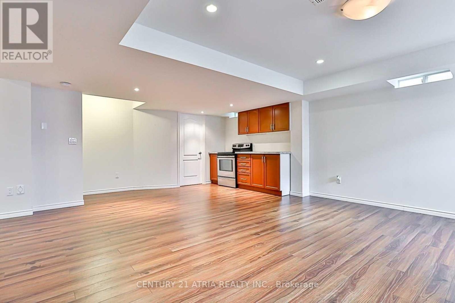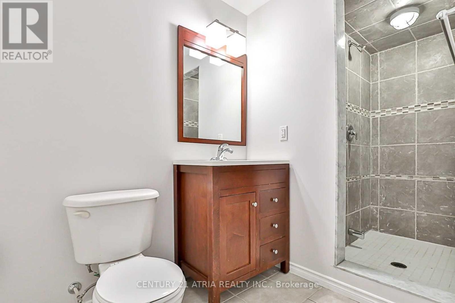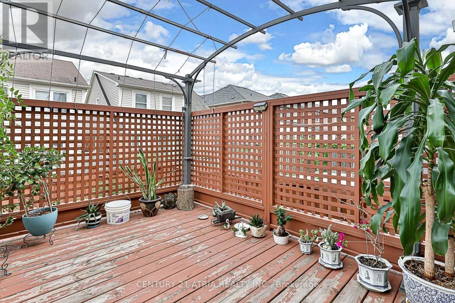338 Carlissa Run Newmarket, Ontario L3X 3J9
$3,650 Monthly
Beautiful 4 Bedroom Detached Home In The Desirable Community! This Bright And Spacious Open Concept Home Features Large Modern Eat-In Kitchen With Island, Spacious Family Room With Gas Fireplace, 9'Ceilings, Hardwood Floors, Stainless Steel Appliances, Pot Lights, Direct Access To Home From Garage, Walkout Deck From Kitchen, 2nd Floor Laundry, Professional Finished Basement With Separate Entrance Features Large Open Concept Rec Room, 3Pc Bathroom, Above Grade Windows, Pot Lights. Close To Shopping Centre, Parks, Schools, Public Transit And More! (id:61852)
Property Details
| MLS® Number | N12475181 |
| Property Type | Single Family |
| Community Name | Woodland Hill |
| AmenitiesNearBy | Park, Public Transit, Schools |
| CommunityFeatures | Community Centre |
| EquipmentType | Water Heater |
| ParkingSpaceTotal | 6 |
| RentalEquipmentType | Water Heater |
Building
| BathroomTotal | 4 |
| BedroomsAboveGround | 4 |
| BedroomsTotal | 4 |
| Age | 6 To 15 Years |
| Appliances | Dishwasher, Dryer, Hood Fan, Stove, Washer, Window Coverings, Refrigerator |
| BasementDevelopment | Finished |
| BasementFeatures | Separate Entrance |
| BasementType | N/a (finished), N/a |
| ConstructionStyleAttachment | Detached |
| CoolingType | Central Air Conditioning |
| ExteriorFinish | Brick |
| FireplacePresent | Yes |
| FlooringType | Hardwood, Ceramic, Carpeted |
| FoundationType | Concrete |
| HalfBathTotal | 1 |
| HeatingFuel | Natural Gas |
| HeatingType | Forced Air |
| StoriesTotal | 2 |
| SizeInterior | 2000 - 2500 Sqft |
| Type | House |
| UtilityWater | Municipal Water |
Parking
| Garage |
Land
| Acreage | No |
| FenceType | Fenced Yard |
| LandAmenities | Park, Public Transit, Schools |
| Sewer | Sanitary Sewer |
| SizeDepth | 85 Ft ,3 In |
| SizeFrontage | 36 Ft ,1 In |
| SizeIrregular | 36.1 X 85.3 Ft |
| SizeTotalText | 36.1 X 85.3 Ft |
Rooms
| Level | Type | Length | Width | Dimensions |
|---|---|---|---|---|
| Second Level | Primary Bedroom | 5.11 m | 4.15 m | 5.11 m x 4.15 m |
| Second Level | Bedroom 2 | 4.22 m | 3.05 m | 4.22 m x 3.05 m |
| Second Level | Bedroom 3 | 3.34 m | 3.17 m | 3.34 m x 3.17 m |
| Second Level | Bedroom 4 | 3.14 m | 3.05 m | 3.14 m x 3.05 m |
| Second Level | Laundry Room | 1.97 m | 1.62 m | 1.97 m x 1.62 m |
| Basement | Recreational, Games Room | 9 m | 6 m | 9 m x 6 m |
| Main Level | Dining Room | 4.18 m | 3.89 m | 4.18 m x 3.89 m |
| Main Level | Kitchen | 5.93 m | 3.6 m | 5.93 m x 3.6 m |
| Main Level | Eating Area | 5.93 m | 3.6 m | 5.93 m x 3.6 m |
| Main Level | Family Room | 4.95 m | 4.12 m | 4.95 m x 4.12 m |
https://www.realtor.ca/real-estate/29017647/338-carlissa-run-newmarket-woodland-hill-woodland-hill
Interested?
Contact us for more information
Ivan Xie
Salesperson
C200-1550 Sixteenth Ave Bldg C South
Richmond Hill, Ontario L4B 3K9
