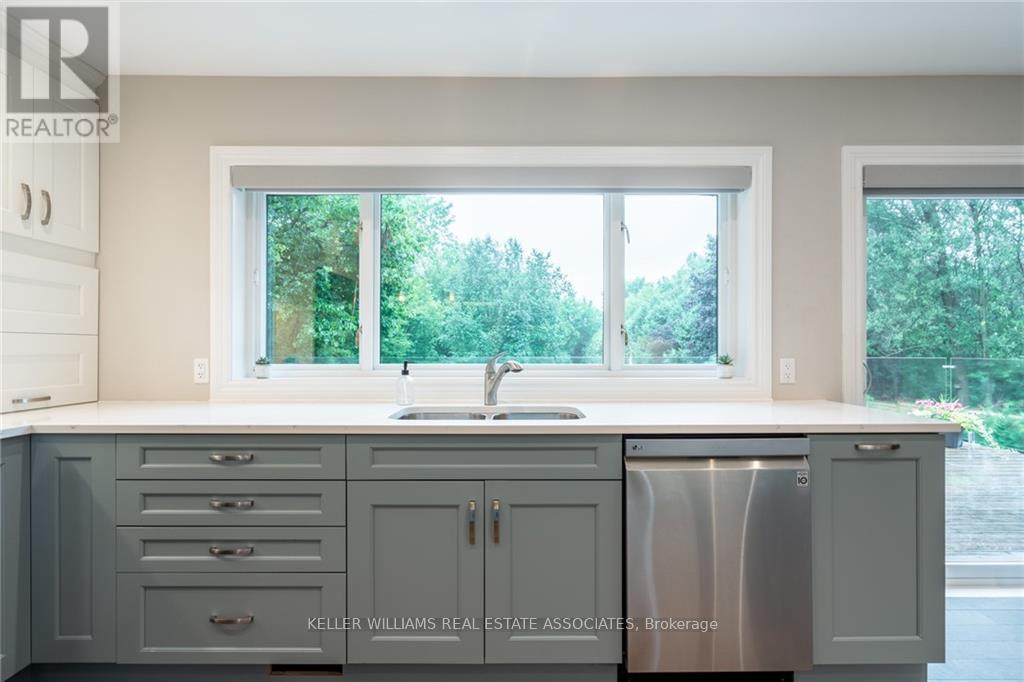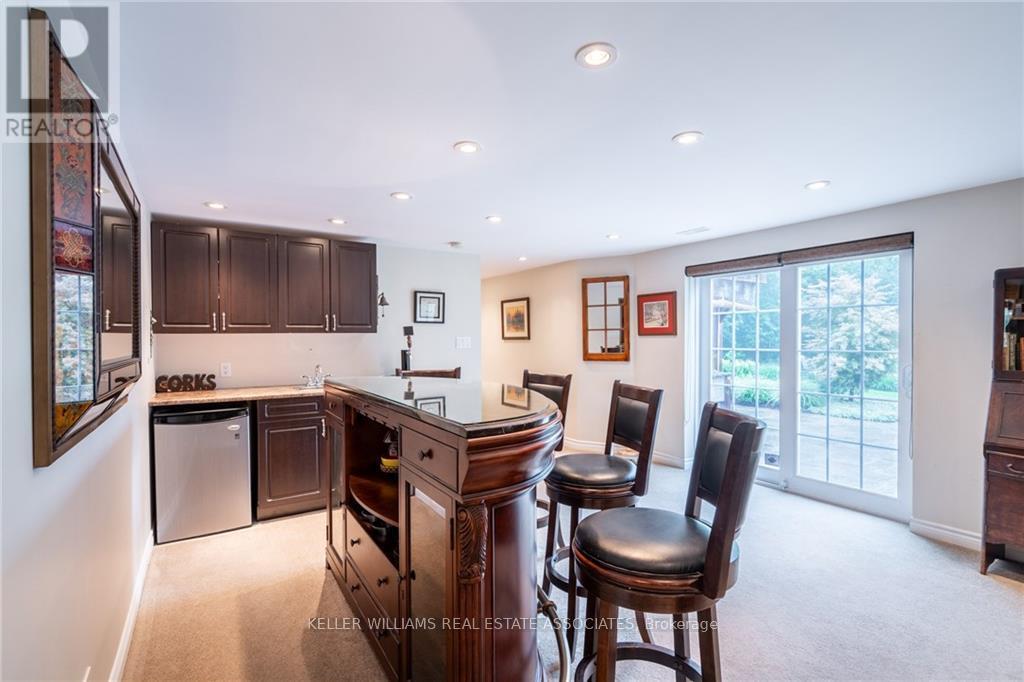338 Carlisle Road Hamilton, Ontario L0R 1H1
$1,599,000
Welcome to 338 Carlisle Road, a charming bungalow nestled on a serene 2-acre lot in Carlisle. This resort-style property boasts meticulous landscaping and every luxury upgrade imaginable. Inside, you'll find 4+1 bedrooms and 3 bathrooms, with a main level that features hardwood floors, a beautifully updated kitchen, a spacious primary bedroom with an ensuite, and three additional generously sized bedrooms. The basement is perfect for entertaining or could be used as a self-contained in-law suite with its own kitchen, dining area, rec room, 4-piece bath, and bedroom. The backyard is truly an oasis, complete with a custom inground saltwater pool, rock features, waterfall, hot tub, Douglas Fir pavilion, cedar deck, built-in BBQ, professional lighting, and more. Surrounded by mature trees and offering partial wood/chain link/invisible fencing, this property is a private retreat like no other! (id:61852)
Property Details
| MLS® Number | X12168464 |
| Property Type | Single Family |
| Community Name | Carlisle |
| Features | Wooded Area, Lighting, In-law Suite |
| ParkingSpaceTotal | 6 |
| PoolType | Inground Pool |
| Structure | Deck, Patio(s), Shed |
Building
| BathroomTotal | 3 |
| BedroomsAboveGround | 4 |
| BedroomsBelowGround | 1 |
| BedroomsTotal | 5 |
| Age | 51 To 99 Years |
| Amenities | Canopy, Fireplace(s) |
| Appliances | Hot Tub, Barbeque, Water Purifier, Water Treatment, Water Heater, Garage Door Opener Remote(s), Garage Door Opener |
| ArchitecturalStyle | Bungalow |
| BasementDevelopment | Finished |
| BasementFeatures | Walk Out |
| BasementType | N/a (finished) |
| ConstructionStyleAttachment | Detached |
| CoolingType | Central Air Conditioning |
| ExteriorFinish | Stone, Brick |
| FireplacePresent | Yes |
| FireplaceTotal | 2 |
| FlooringType | Hardwood, Carpeted |
| FoundationType | Poured Concrete |
| HeatingFuel | Natural Gas |
| HeatingType | Forced Air |
| StoriesTotal | 1 |
| SizeInterior | 1500 - 2000 Sqft |
| Type | House |
| UtilityWater | Drilled Well |
Parking
| Attached Garage | |
| Garage |
Land
| Acreage | Yes |
| LandscapeFeatures | Landscaped |
| Sewer | Septic System |
| SizeDepth | 794 Ft |
| SizeFrontage | 110 Ft |
| SizeIrregular | 110 X 794 Ft |
| SizeTotalText | 110 X 794 Ft|2 - 4.99 Acres |
| ZoningDescription | Residential |
Rooms
| Level | Type | Length | Width | Dimensions |
|---|---|---|---|---|
| Lower Level | Bedroom | 3.68 m | 3.3 m | 3.68 m x 3.3 m |
| Lower Level | Family Room | 5.44 m | 4.27 m | 5.44 m x 4.27 m |
| Lower Level | Games Room | 5.49 m | 4.11 m | 5.49 m x 4.11 m |
| Lower Level | Recreational, Games Room | 3.28 m | 4.11 m | 3.28 m x 4.11 m |
| Lower Level | Kitchen | 4.67 m | 3 m | 4.67 m x 3 m |
| Main Level | Living Room | 5.66 m | 4.06 m | 5.66 m x 4.06 m |
| Main Level | Kitchen | 6.6 m | 3.33 m | 6.6 m x 3.33 m |
| Main Level | Primary Bedroom | 3.66 m | 3.63 m | 3.66 m x 3.63 m |
| Main Level | Bedroom 2 | 2.84 m | 4.01 m | 2.84 m x 4.01 m |
| Main Level | Bedroom 3 | 3.05 m | 3.66 m | 3.05 m x 3.66 m |
| Main Level | Bedroom 4 | 3.05 m | 4.01 m | 3.05 m x 4.01 m |
https://www.realtor.ca/real-estate/28356358/338-carlisle-road-hamilton-carlisle-carlisle
Interested?
Contact us for more information
Kyrsten Shelby Feere
Salesperson
1939 Ironoak Way #101
Oakville, Ontario L6H 3V8












































