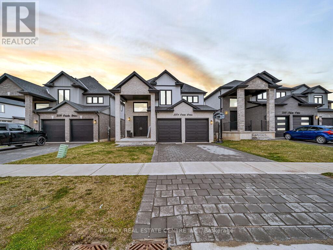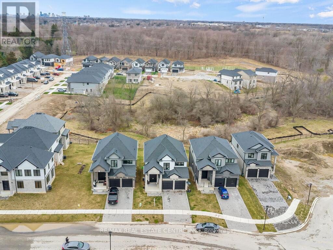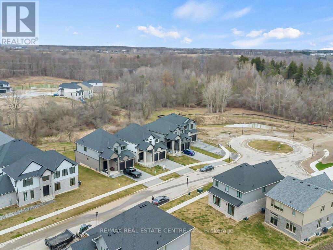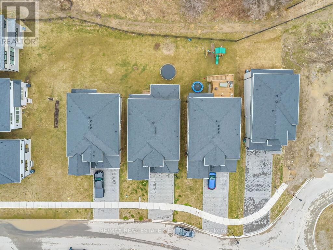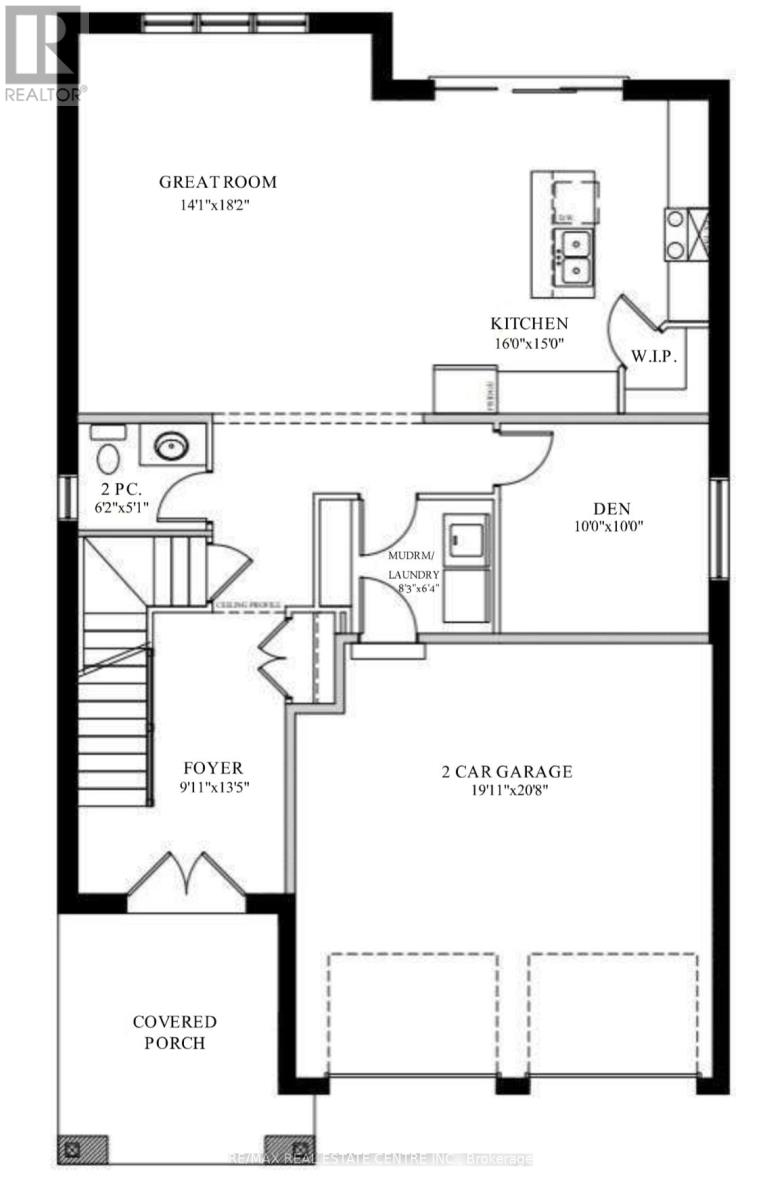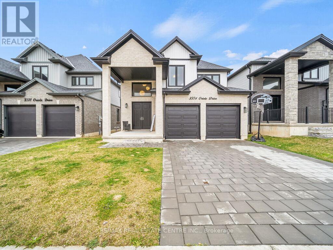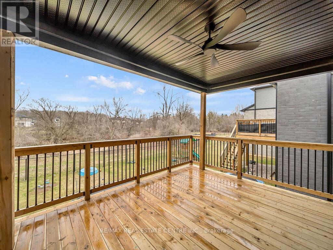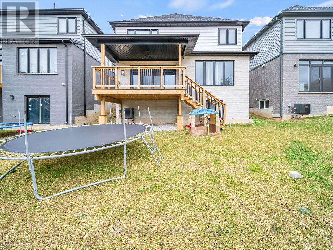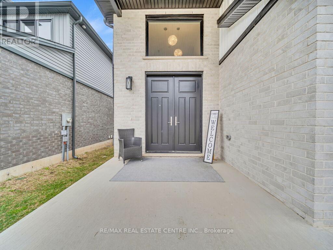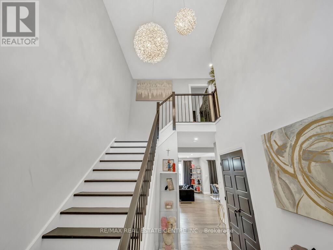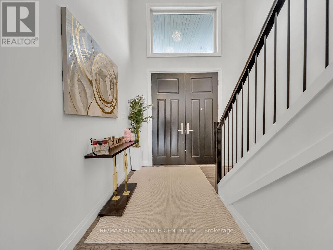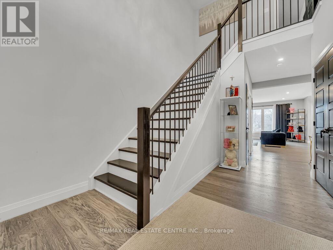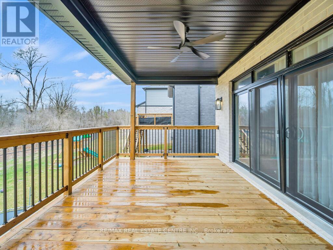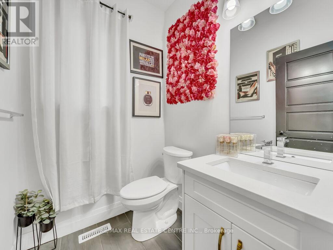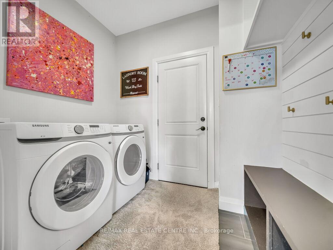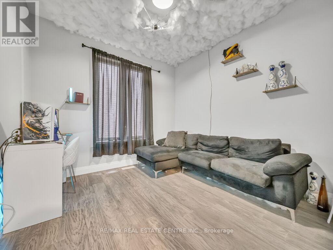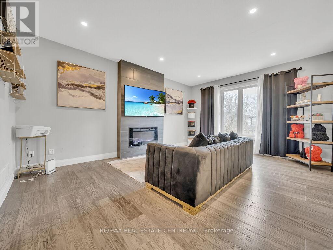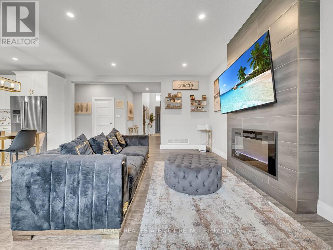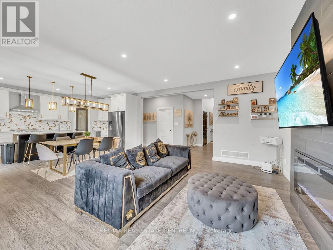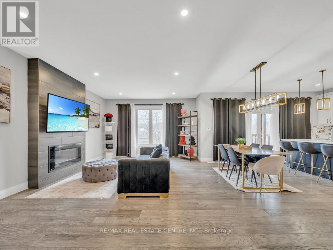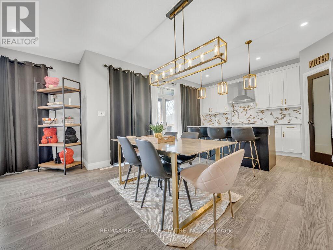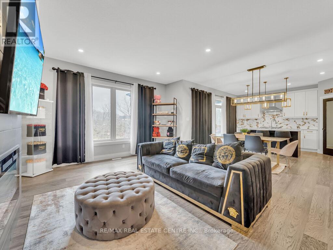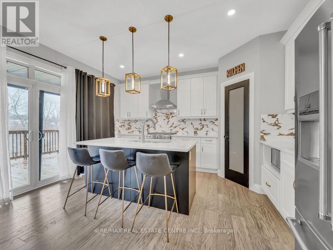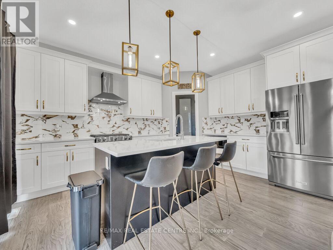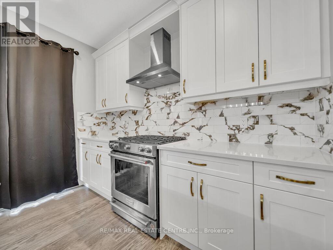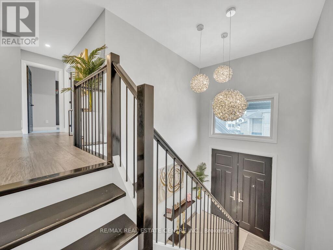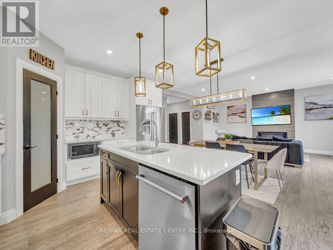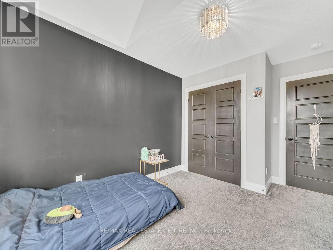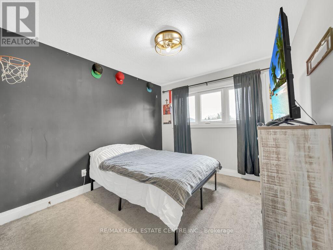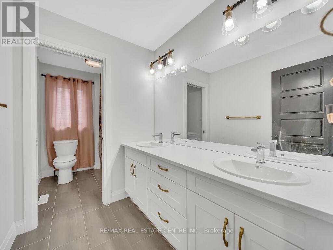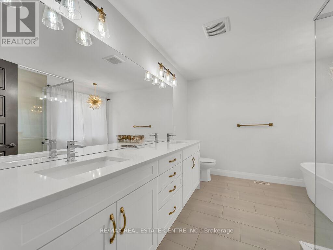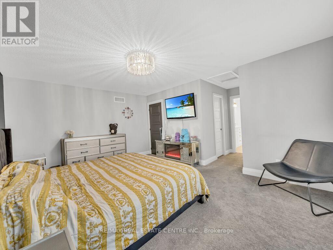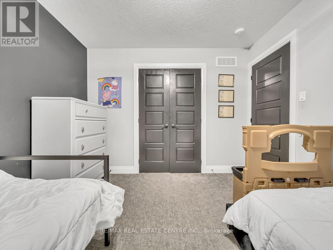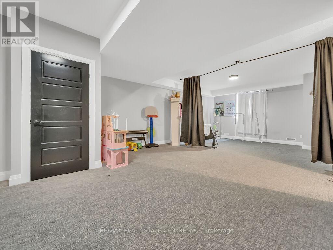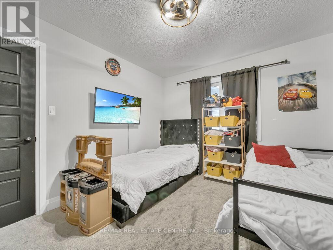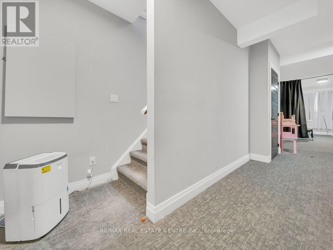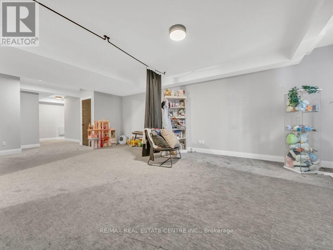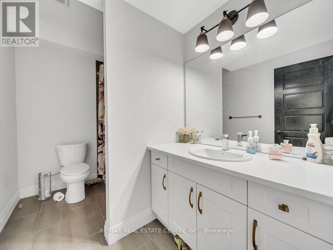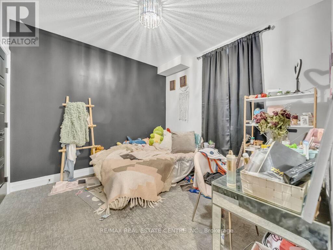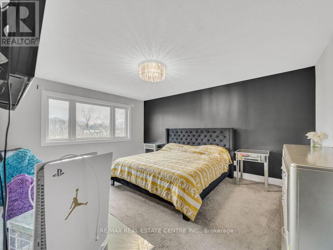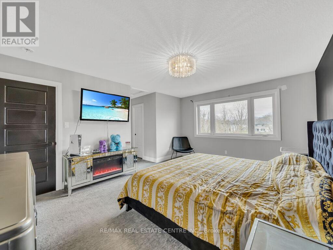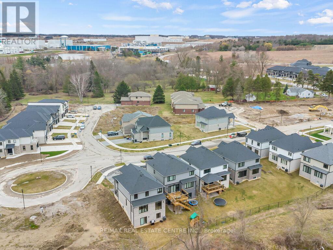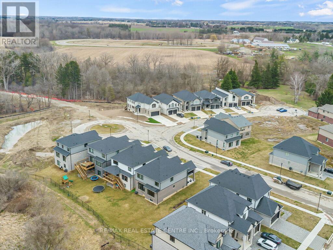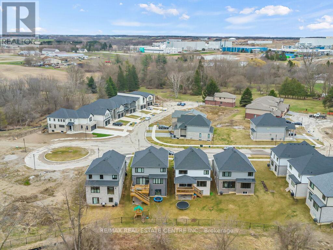3374 Oriole Drive London South, Ontario N6M 0K1
$1,039,900
Simply Gorgeous Newer Home (@A Top & Most Sought After Area In London) on a Quiet Cul-de-sac Backing onto RAVINES of THAMES RIVER with A Rare Find Finished 4 + Den/Office on Main Floor (see pics for floor plan) + 1 Bedroom Look-out Basement. Fully Loaded: Master Bedroom (With 5Pc Luxury Ensuite). 9 Ft California Ceilings On Main Floor, Quartz Counters Throughout, Wide Engineered Hardwood Floor, Extended Big Modern Kitchen With Custom Cabinets, Eat In Kitchen W/Breakfast Island, Pantry, Dining Area Adjoining Kitchen. Walk-Out To Beautiful Covered Private Cozy Patio Backing onto Ravine**NO HOMES @ BACK** Electric Fireplace, Washrooms With Quartz Counters & High Quality Cabinetry, Single Lever Faucets & Glass Shower in Master, High Quality Tiles, Tiled Electric Fireplace, wDesigner Contrasting Black Paint on Doors and Stairs, Designer Lighting Fixtures, Valance Lighting In Kitchen, Pot Lights, Decora Switches, Black Exterior Windows, Oversized Basement Windows(4/ X 3'). 5 mins off Hwy 401, 10 Mins to D/T London, Costco, Western University, Fanshawe College, New VW Electric Car Plant, Big Amazon & International Airport. (id:61852)
Property Details
| MLS® Number | X12092245 |
| Property Type | Single Family |
| Community Name | South U |
| EquipmentType | Water Heater |
| ParkingSpaceTotal | 5 |
| RentalEquipmentType | Water Heater |
Building
| BathroomTotal | 4 |
| BedroomsAboveGround | 4 |
| BedroomsBelowGround | 1 |
| BedroomsTotal | 5 |
| Age | 0 To 5 Years |
| Appliances | Dryer, Washer |
| BasementDevelopment | Finished |
| BasementType | Full (finished) |
| ConstructionStyleAttachment | Detached |
| CoolingType | Central Air Conditioning, Air Exchanger |
| ExteriorFinish | Brick, Vinyl Siding |
| FireplacePresent | Yes |
| FoundationType | Concrete |
| HalfBathTotal | 1 |
| HeatingFuel | Natural Gas |
| HeatingType | Forced Air |
| StoriesTotal | 2 |
| SizeInterior | 2000 - 2500 Sqft |
| Type | House |
| UtilityWater | Municipal Water |
Parking
| Garage |
Land
| Acreage | No |
| Sewer | Sanitary Sewer |
| SizeDepth | 118 Ft ,8 In |
| SizeFrontage | 40 Ft ,2 In |
| SizeIrregular | 40.2 X 118.7 Ft ; 118.69 X 40.18 X 116.77 X 35.16 X 5.26 |
| SizeTotalText | 40.2 X 118.7 Ft ; 118.69 X 40.18 X 116.77 X 35.16 X 5.26 |
https://www.realtor.ca/real-estate/28189620/3374-oriole-drive-london-south-south-u-south-u
Interested?
Contact us for more information
Prabhjot Mahal
Broker
2 County Court Blvd. Ste 150
Brampton, Ontario L6W 3W8
