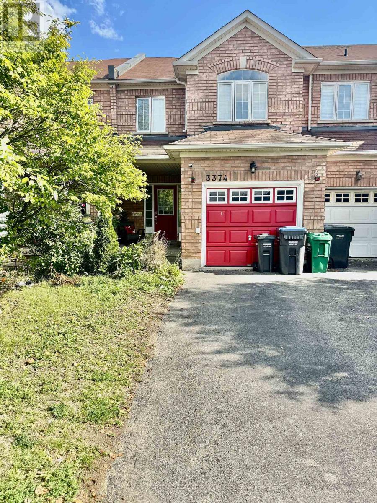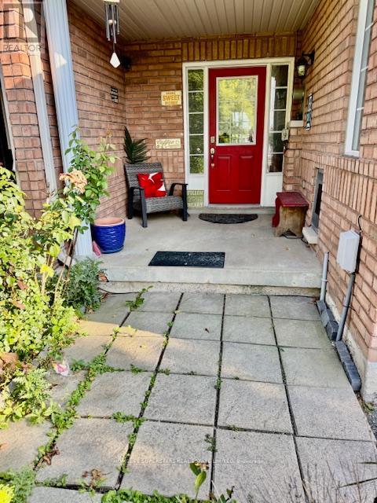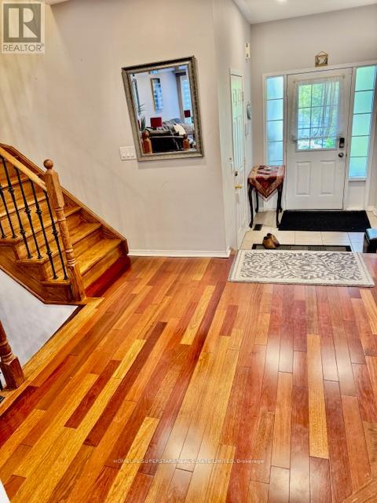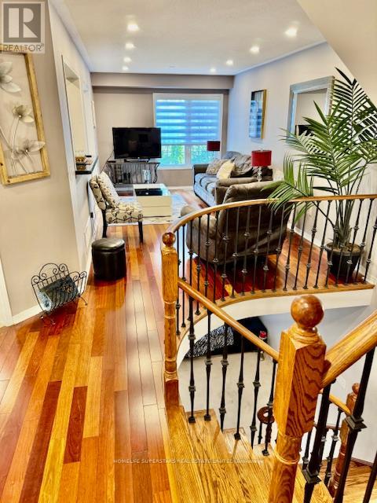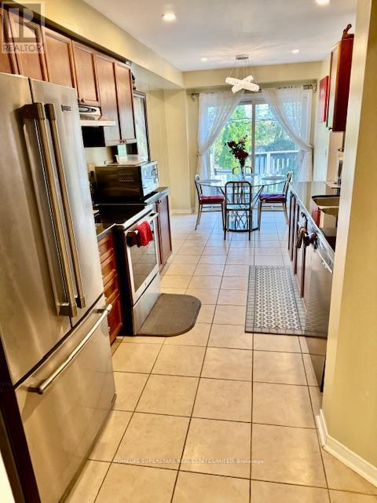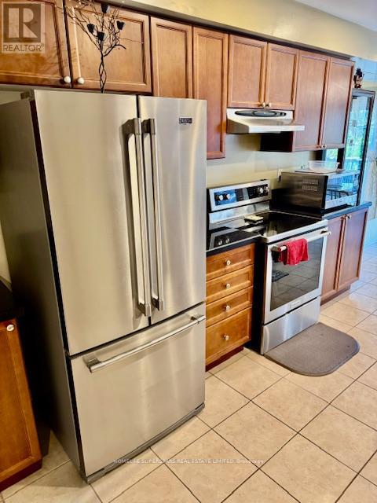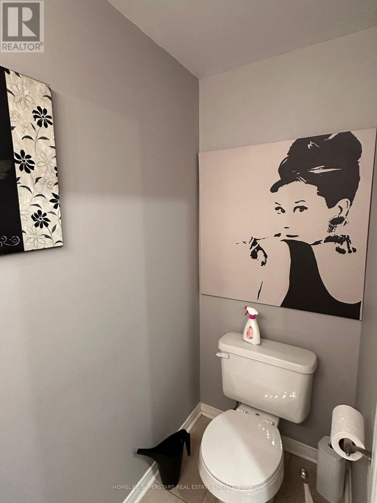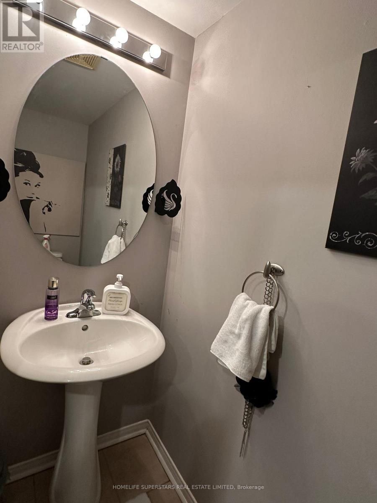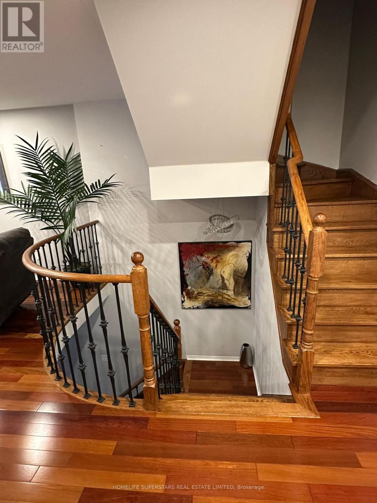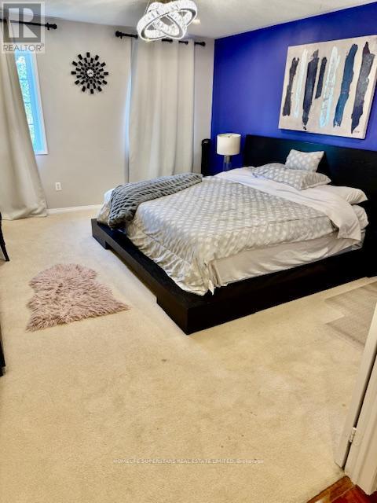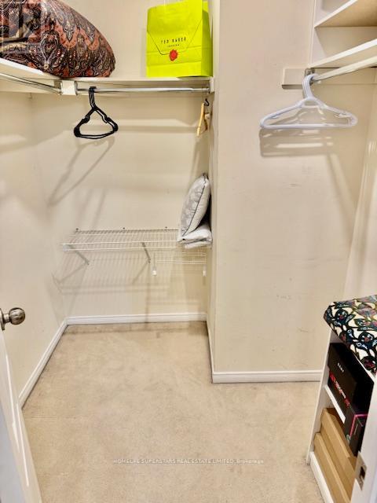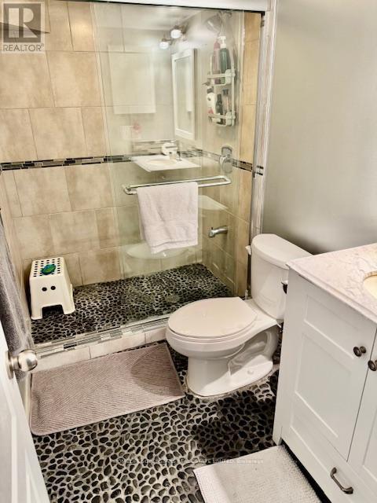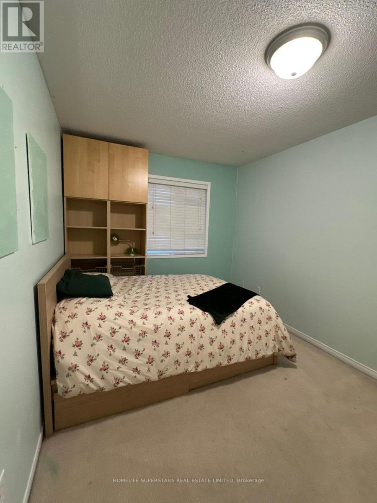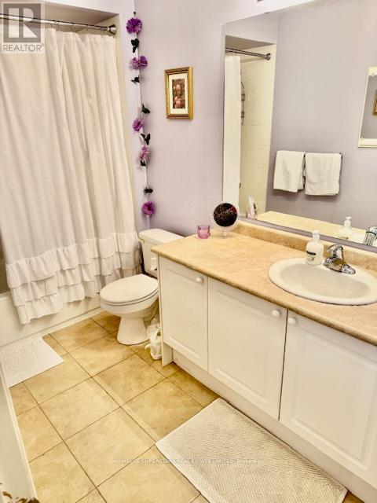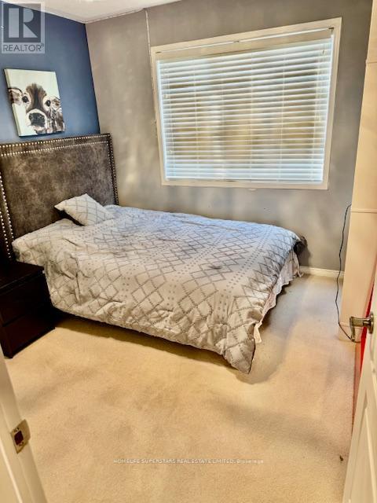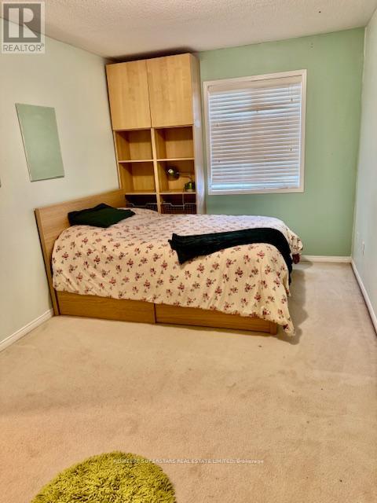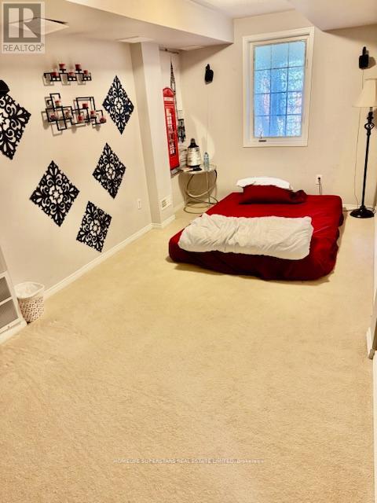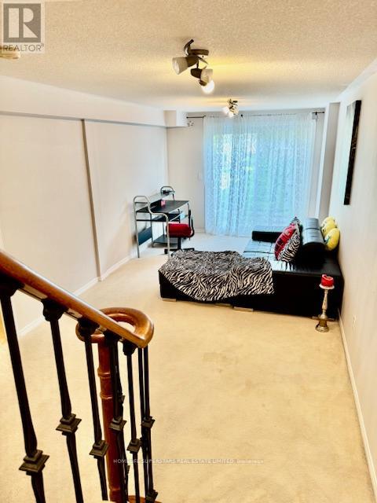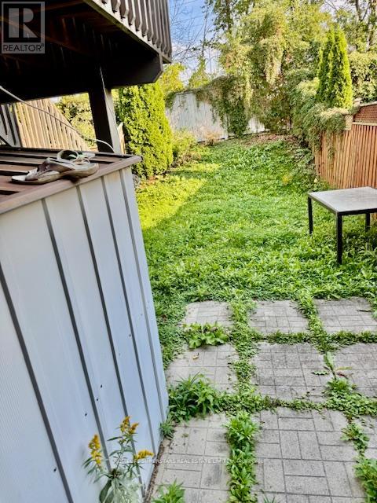3374 Angel Pass Drive Mississauga, Ontario L5M 7K5
4 Bedroom
4 Bathroom
1500 - 2000 sqft
Central Air Conditioning
Forced Air
$3,400 Monthly
Furnished 3+1 Bedroom 4 Washroom, Professionally Finished Walk-Out Basement With 3Pcs Full Bath, Granite Kitchen Counters *No Side Walk*1920 Sq.Ft Living Space. 10 X 10 Deck. Walk To Ridgeway Food Plaza, Schools, Parks, Close To Everything, Full Rental Application, Employment Letter, **Current Equifax Full Credit Report** First And Last Month's Rent Deposit, 10 Post-Dated And Key Deposit.** No Pets And No Smoking **Current Two Pay Stubs, Copy Of Photo Id's, 100% Utilities Paid By Tenant. Key Deposit $150.00 (id:61852)
Property Details
| MLS® Number | W12430174 |
| Property Type | Single Family |
| Neigbourhood | Churchill Meadows |
| Community Name | Churchill Meadows |
| ParkingSpaceTotal | 3 |
Building
| BathroomTotal | 4 |
| BedroomsAboveGround | 4 |
| BedroomsTotal | 4 |
| Appliances | Garage Door Opener Remote(s), Dishwasher, Dryer, Stove, Washer, Refrigerator |
| BasementDevelopment | Finished |
| BasementFeatures | Walk Out |
| BasementType | N/a (finished) |
| ConstructionStyleAttachment | Attached |
| CoolingType | Central Air Conditioning |
| ExteriorFinish | Brick |
| FlooringType | Hardwood, Carpeted |
| FoundationType | Concrete |
| HalfBathTotal | 1 |
| HeatingFuel | Natural Gas |
| HeatingType | Forced Air |
| StoriesTotal | 2 |
| SizeInterior | 1500 - 2000 Sqft |
| Type | Row / Townhouse |
| UtilityWater | Municipal Water |
Parking
| Attached Garage | |
| Garage |
Land
| Acreage | No |
| Sewer | Sanitary Sewer |
| SizeDepth | 131 Ft ,2 In |
| SizeFrontage | 20 Ft |
| SizeIrregular | 20 X 131.2 Ft |
| SizeTotalText | 20 X 131.2 Ft |
Rooms
| Level | Type | Length | Width | Dimensions |
|---|---|---|---|---|
| Second Level | Primary Bedroom | 4.57 m | 4.08 m | 4.57 m x 4.08 m |
| Second Level | Bedroom 2 | 4.11 m | 2.75 m | 4.11 m x 2.75 m |
| Second Level | Bedroom 3 | 3.05 m | 2.99 m | 3.05 m x 2.99 m |
| Main Level | Living Room | 5.91 m | 3.05 m | 5.91 m x 3.05 m |
| Main Level | Eating Area | 2.83 m | 2.62 m | 2.83 m x 2.62 m |
| Ground Level | Dining Room | 3.93 m | 2.62 m | 3.93 m x 2.62 m |
Utilities
| Cable | Available |
| Electricity | Available |
| Sewer | Available |
Interested?
Contact us for more information
Syed Qumber Rizvi
Salesperson
Homelife Superstars Real Estate Limited
2565 Steeles Ave.e., Ste. 11
Brampton, Ontario L6T 4L6
2565 Steeles Ave.e., Ste. 11
Brampton, Ontario L6T 4L6
