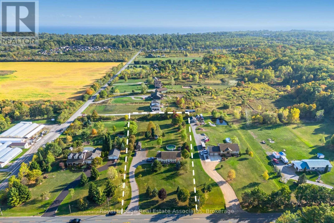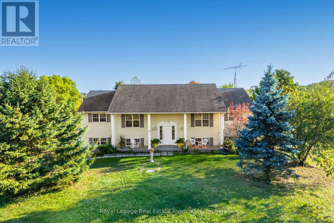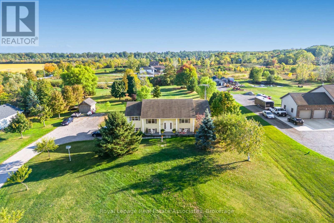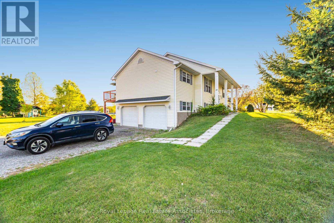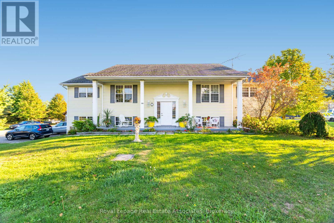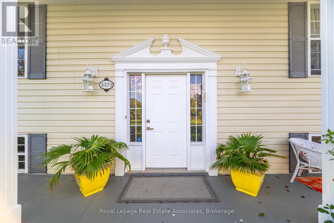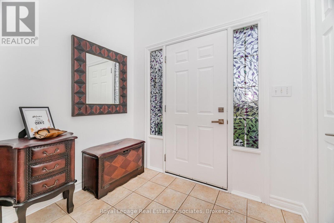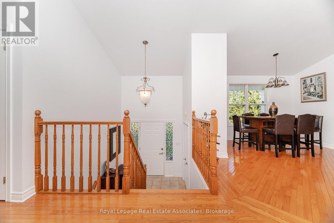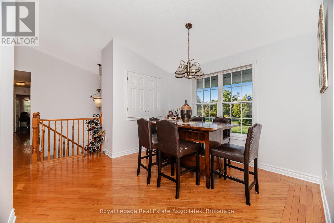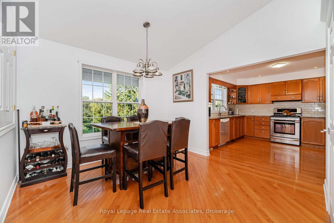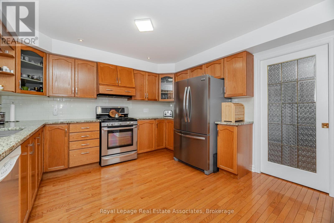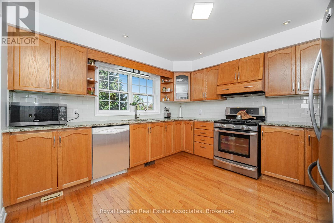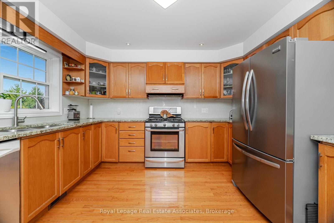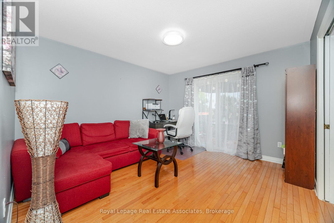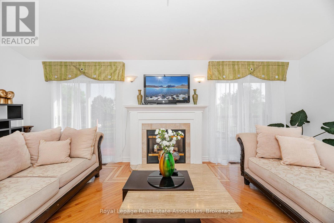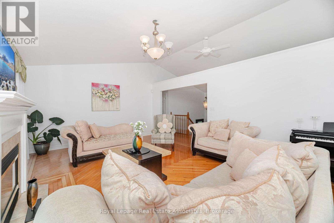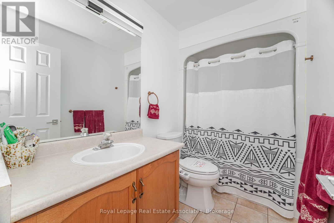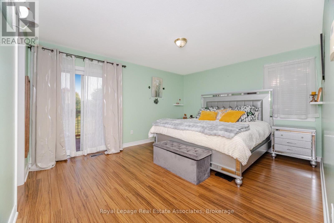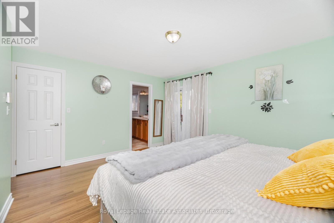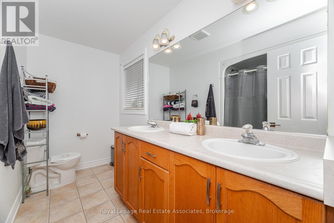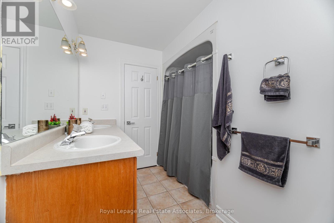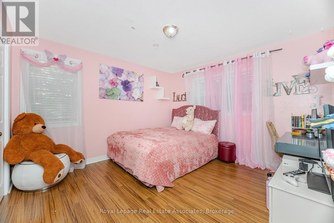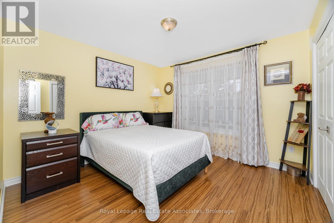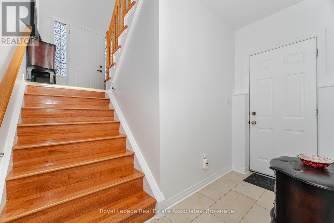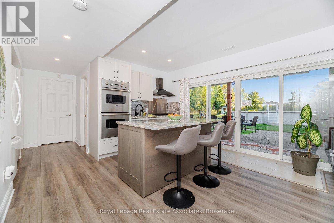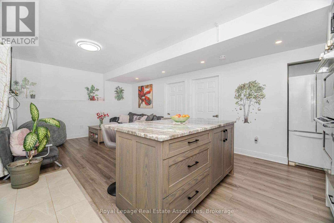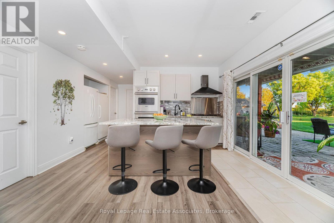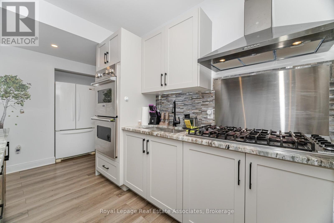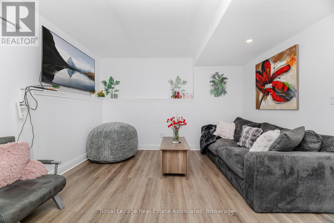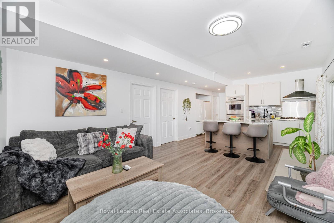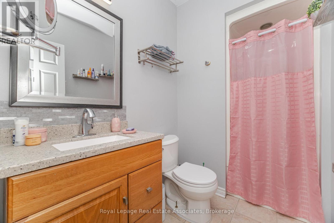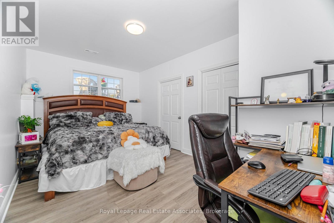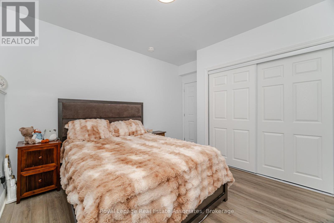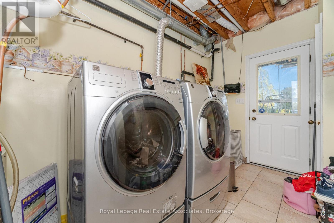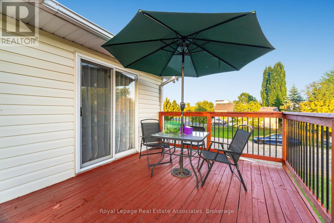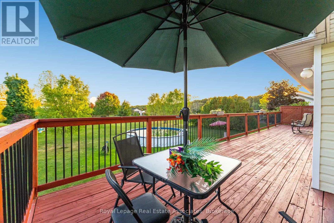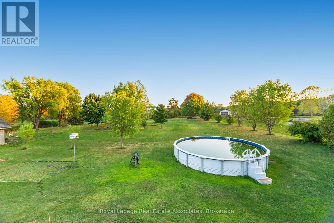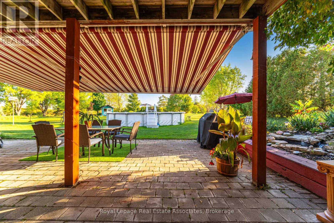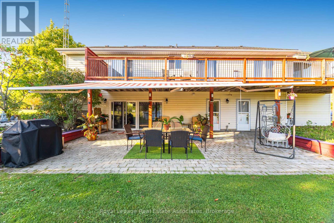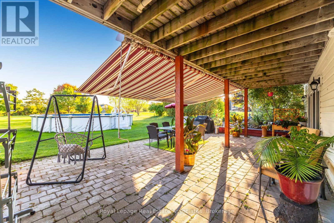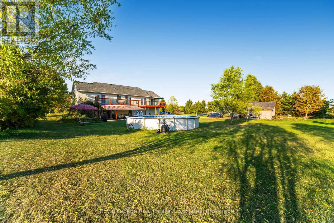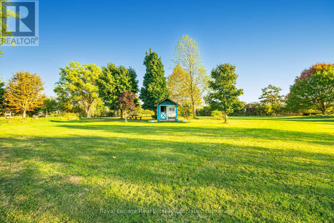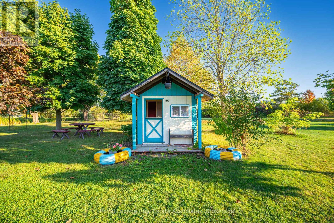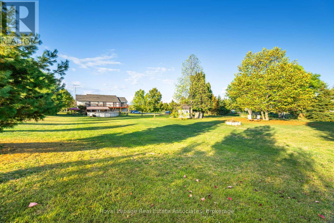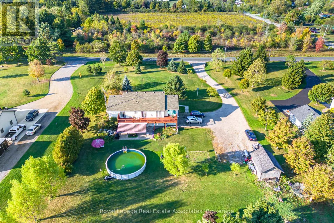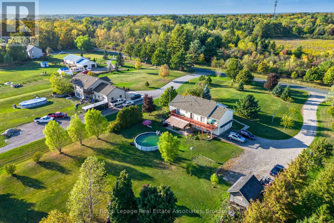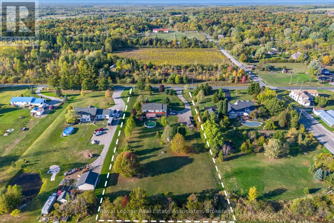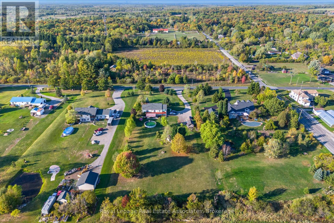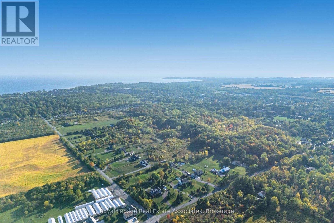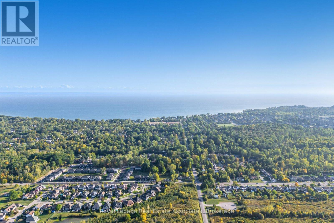3373 Nigh Road Fort Erie, Ontario L0S 1N0
$949,900
Welcome to this Gem on Over 2 Acres!This beautifully appointed home offers over 3,000 sq. ft. of living space, thoughtfully designed for family living and entertaining. Nestled on a private 2+ acre lot and located less than 5.1km from Crystal Beach, this property combines tranquility, convenience, and modern comfort. Main Floor Features: Step into a bright Living Room with elegant herringbone hardwood floors and a cozy gas fireplace. The formal Dining Room showcases matching hardwood, while the spacious Family Room/Office offers hardwood flooring and a walkout to the backyard. The Kitchen boasts hardwood floors, granite countertops, pot lights, and a pantryperfect for the home chef. The Primary Bedroom features laminate flooring, a 5-pc ensuite, and direct access to the expansive wrap-around balcony. Two additional bedrooms with laminate flooring and closets, plus a 4-pc bath, complete this level. The versatile Bonus Room, also with balcony access, offers extra space for an office, playroom, or den. The Living Room, Bonus Room, and Primary Bedroom all enjoy walkouts to the stunning wrap-around balcony with serene views of the property. Lower Level Retreat: The fully finished lower level offers a large Recreation Room with laminate flooring, pot lights, and a walkout to the backyard. A second Kitchen with granite countertops, island makes this level ideal for extended family or entertaining. Two generous bedrooms with laminate flooring, large windows, and closets provide comfort and functionality. A modern 3-pc bath with granite countertop completes this level. Property Highlights: Over 2 acres of private land, Less than 5.1 km to Crystal Beach, Expansive wrap-around balcony with multiple access points, 5 Bedrooms + Bonus Room + 3 Full Bathrooms, Multiple living and entertaining spaces, Modern finishes including granite, pot lights, and hardwood/laminate flooring,Above Ground Pool to make this Perfect for multi-generational living !!! (id:61852)
Open House
This property has open houses!
2:00 pm
Ends at:4:00 pm
2:00 pm
Ends at:4:00 pm
Property Details
| MLS® Number | X12431446 |
| Property Type | Single Family |
| Community Name | 335 - Ridgeway |
| Features | In-law Suite |
| ParkingSpaceTotal | 12 |
| PoolType | Above Ground Pool |
Building
| BathroomTotal | 3 |
| BedroomsAboveGround | 3 |
| BedroomsBelowGround | 2 |
| BedroomsTotal | 5 |
| Age | 16 To 30 Years |
| Appliances | Dishwasher, Dryer, Freezer, Garage Door Opener, Oven, Hood Fan, Range, Stove, Washer, Refrigerator |
| ArchitecturalStyle | Raised Bungalow |
| BasementDevelopment | Finished |
| BasementFeatures | Apartment In Basement, Walk Out |
| BasementType | N/a (finished) |
| ConstructionStyleAttachment | Detached |
| CoolingType | Central Air Conditioning |
| ExteriorFinish | Vinyl Siding |
| FireplacePresent | Yes |
| FireplaceTotal | 1 |
| FlooringType | Laminate, Hardwood |
| FoundationType | Poured Concrete |
| HeatingFuel | Natural Gas |
| HeatingType | Forced Air |
| StoriesTotal | 1 |
| SizeInterior | 1500 - 2000 Sqft |
| Type | House |
| UtilityWater | Cistern, Drilled Well |
Parking
| Attached Garage | |
| Garage |
Land
| Acreage | Yes |
| Sewer | Septic System |
| SizeDepth | 500 Ft |
| SizeFrontage | 175 Ft |
| SizeIrregular | 175 X 500 Ft |
| SizeTotalText | 175 X 500 Ft|2 - 4.99 Acres |
| ZoningDescription | Er |
Rooms
| Level | Type | Length | Width | Dimensions |
|---|---|---|---|---|
| Lower Level | Kitchen | 4.1 m | 4 m | 4.1 m x 4 m |
| Lower Level | Great Room | 2.7 m | 4 m | 2.7 m x 4 m |
| Lower Level | Bedroom 4 | 4.6 m | 3 m | 4.6 m x 3 m |
| Lower Level | Bedroom 5 | 3.2 m | 3.4 m | 3.2 m x 3.4 m |
| Lower Level | Bathroom | Measurements not available | ||
| Lower Level | Laundry Room | 3.4 m | 1.8 m | 3.4 m x 1.8 m |
| Main Level | Foyer | Measurements not available | ||
| Main Level | Living Room | 6.5 m | 4.4 m | 6.5 m x 4.4 m |
| Main Level | Dining Room | 3.35 m | 3.4 m | 3.35 m x 3.4 m |
| Main Level | Kitchen | 3.71 m | 3.66 m | 3.71 m x 3.66 m |
| Main Level | Family Room | 3.76 m | 3.56 m | 3.76 m x 3.56 m |
| Main Level | Primary Bedroom | 4.57 m | 3.71 m | 4.57 m x 3.71 m |
| Main Level | Bedroom 2 | 3.53 m | 3.76 m | 3.53 m x 3.76 m |
| Main Level | Bedroom 3 | 3.43 m | 3.38 m | 3.43 m x 3.38 m |
| Main Level | Bathroom | Measurements not available | ||
| Main Level | Bathroom | Measurements not available |
https://www.realtor.ca/real-estate/28923591/3373-nigh-road-fort-erie-ridgeway-335-ridgeway
Interested?
Contact us for more information
Amal Yvette Gabraiel
Salesperson
1939 Ironoak Way #101
Oakville, Ontario L6H 3V8
