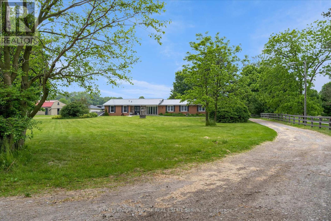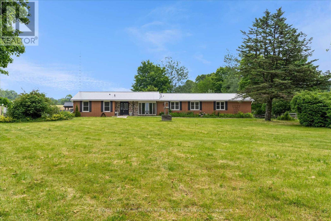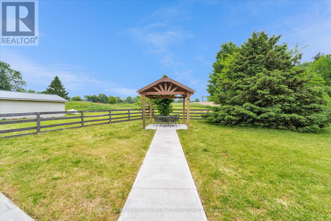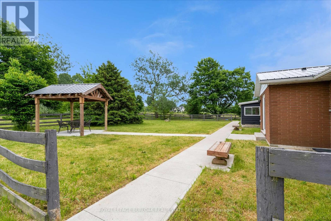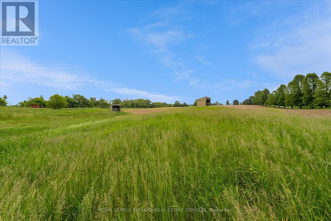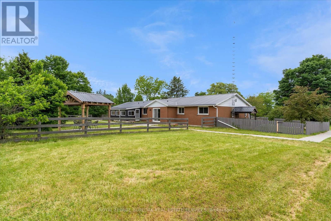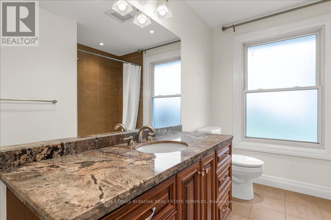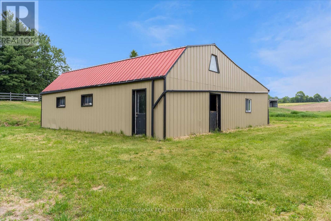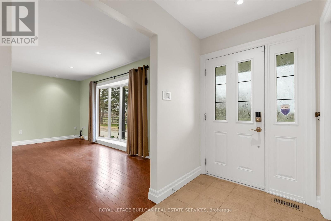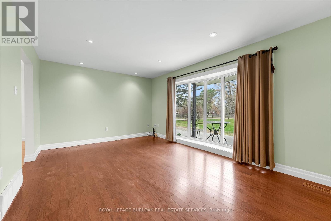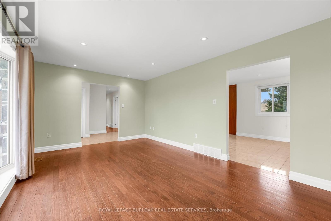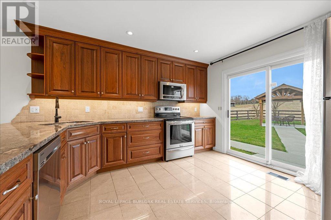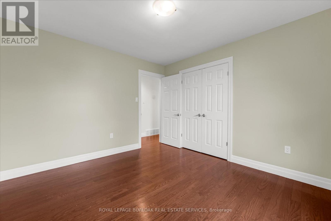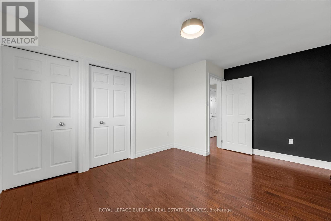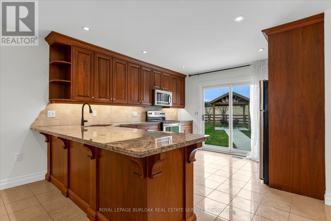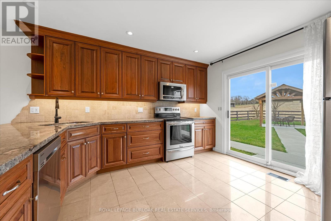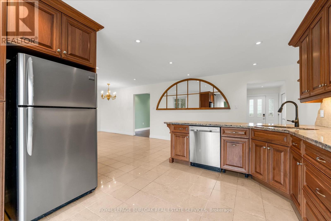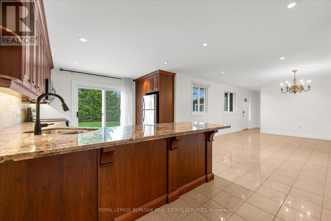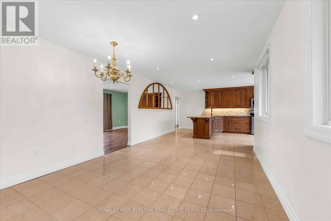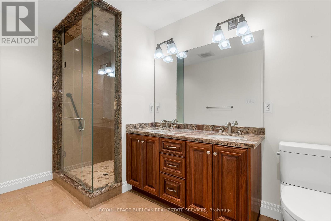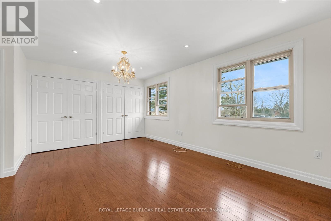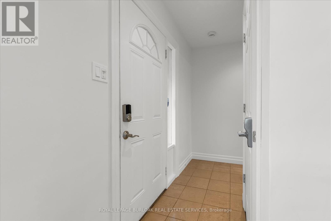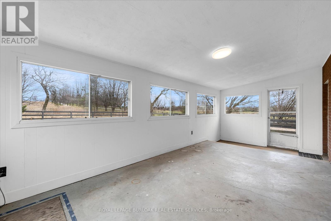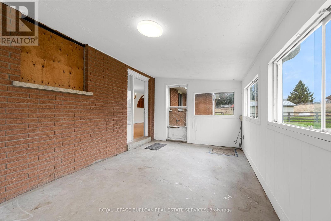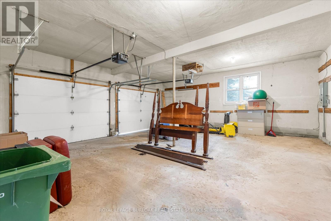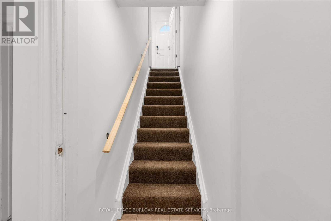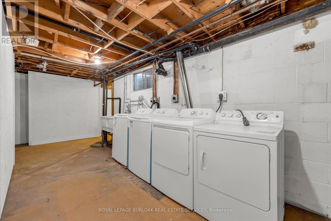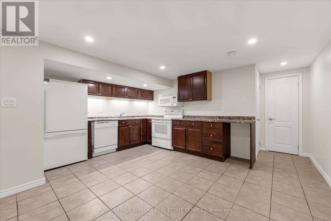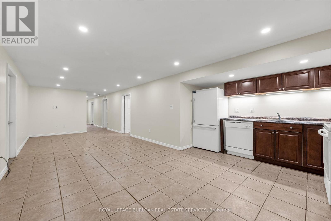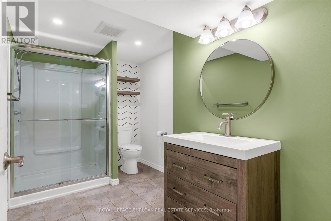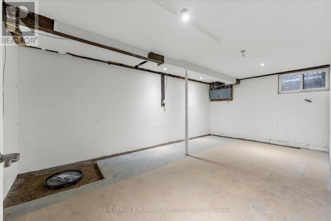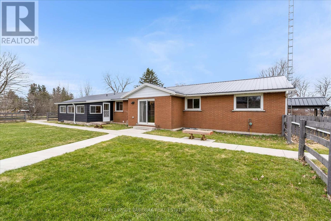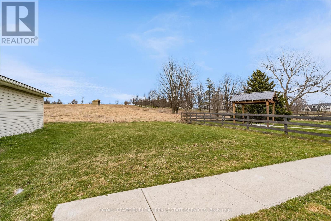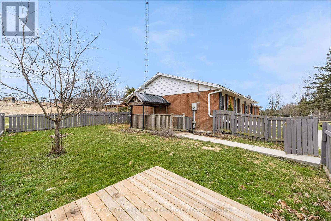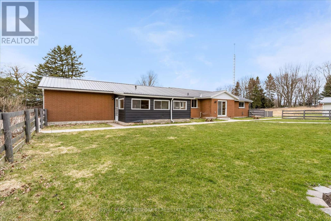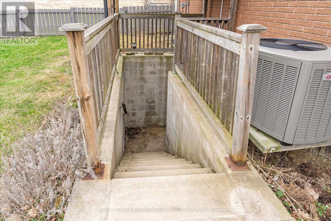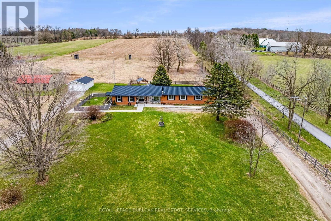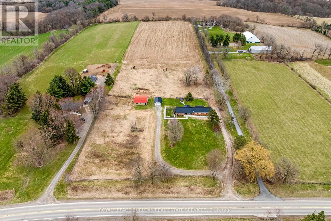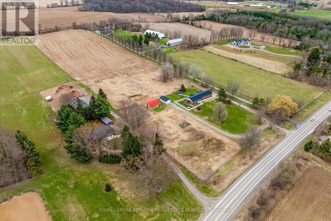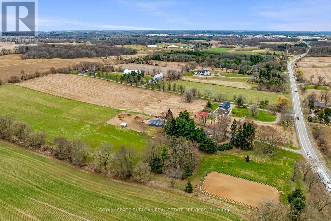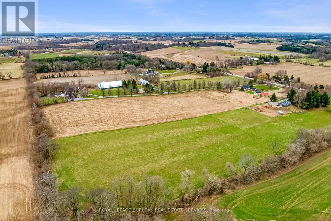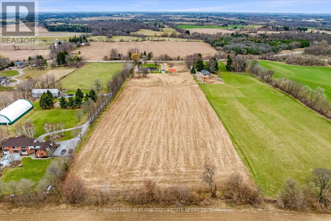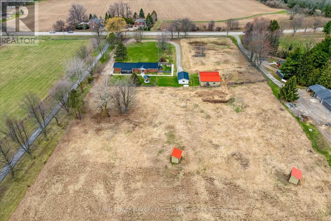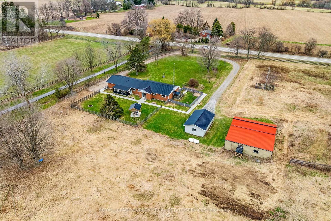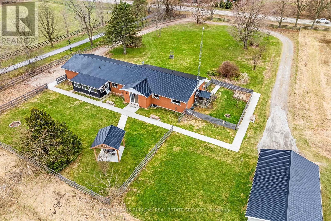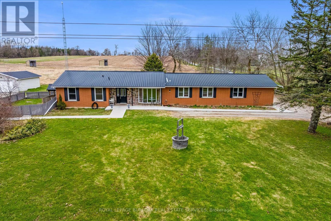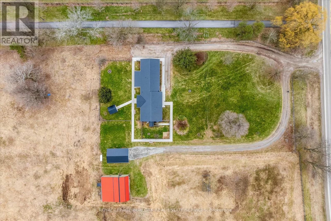337 Highway 52 S Hamilton, Ontario L0R 1T0
$1,499,000
Gorgeous 10 Acre Country property located just beyond Ancaster's western urban limits. Ideal hobby farm. Sprawling brick one storey home set back approximately 200' from the road with an attached 2 car garage plus detached garage/shop and barn. Features include granite/marble in kitchen and baths, hardwood flooring and fully finished lower level that offers a self contained 2 bedroom unit with separate entry. (id:61852)
Property Details
| MLS® Number | X12092064 |
| Property Type | Single Family |
| Community Name | Ancaster |
| CommunityFeatures | Community Centre, School Bus |
| EquipmentType | Water Heater |
| Features | Wooded Area, Rolling, Flat Site |
| ParkingSpaceTotal | 6 |
| RentalEquipmentType | Water Heater |
| Structure | Patio(s), Porch, Barn, Shed |
Building
| BathroomTotal | 3 |
| BedroomsAboveGround | 4 |
| BedroomsTotal | 4 |
| Age | 31 To 50 Years |
| Appliances | Garage Door Opener Remote(s), Water Heater, Water Softener, Dishwasher, Dryer, Microwave, Stove, Washer, Refrigerator |
| ArchitecturalStyle | Bungalow |
| BasementDevelopment | Finished |
| BasementFeatures | Apartment In Basement, Walk Out |
| BasementType | N/a (finished) |
| ConstructionStyleAttachment | Detached |
| CoolingType | Central Air Conditioning |
| ExteriorFinish | Aluminum Siding, Brick |
| FlooringType | Tile, Hardwood |
| FoundationType | Block |
| HeatingFuel | Propane |
| HeatingType | Forced Air |
| StoriesTotal | 1 |
| SizeInterior | 1500 - 2000 Sqft |
| Type | House |
| UtilityWater | Cistern |
Parking
| Attached Garage | |
| Garage |
Land
| Acreage | Yes |
| Sewer | Septic System |
| SizeDepth | 1311 Ft ,10 In |
| SizeFrontage | 333 Ft ,7 In |
| SizeIrregular | 333.6 X 1311.9 Ft |
| SizeTotalText | 333.6 X 1311.9 Ft|10 - 24.99 Acres |
| ZoningDescription | A2 |
Rooms
| Level | Type | Length | Width | Dimensions |
|---|---|---|---|---|
| Lower Level | Great Room | 9.74 m | 4.77 m | 9.74 m x 4.77 m |
| Lower Level | Bedroom | 3.41 m | 2.93 m | 3.41 m x 2.93 m |
| Lower Level | Bathroom | 3.41 m | 2.2 m | 3.41 m x 2.2 m |
| Main Level | Kitchen | 5.27 m | 3.43 m | 5.27 m x 3.43 m |
| Main Level | Dining Room | 5.14 m | 3.52 m | 5.14 m x 3.52 m |
| Main Level | Living Room | 5.38 m | 3.75 m | 5.38 m x 3.75 m |
| Main Level | Primary Bedroom | 5.59 m | 5 m | 5.59 m x 5 m |
| Main Level | Bedroom | 3.35 m | 3.7 m | 3.35 m x 3.7 m |
| Main Level | Bedroom | 3.29 m | 4.66 m | 3.29 m x 4.66 m |
| Main Level | Bedroom | 3.53 m | 2.7 m | 3.53 m x 2.7 m |
| Main Level | Bathroom | 3.7 m | 2.35 m | 3.7 m x 2.35 m |
| Main Level | Bathroom | 3.48 m | 2.12 m | 3.48 m x 2.12 m |
| Main Level | Other | 6.49 m | 2.97 m | 6.49 m x 2.97 m |
https://www.realtor.ca/real-estate/28189317/337-highway-52-s-hamilton-ancaster-ancaster
Interested?
Contact us for more information
Patricia Anne Rende
Broker
2025 Maria St #4a
Burlington, Ontario L7R 0G6
