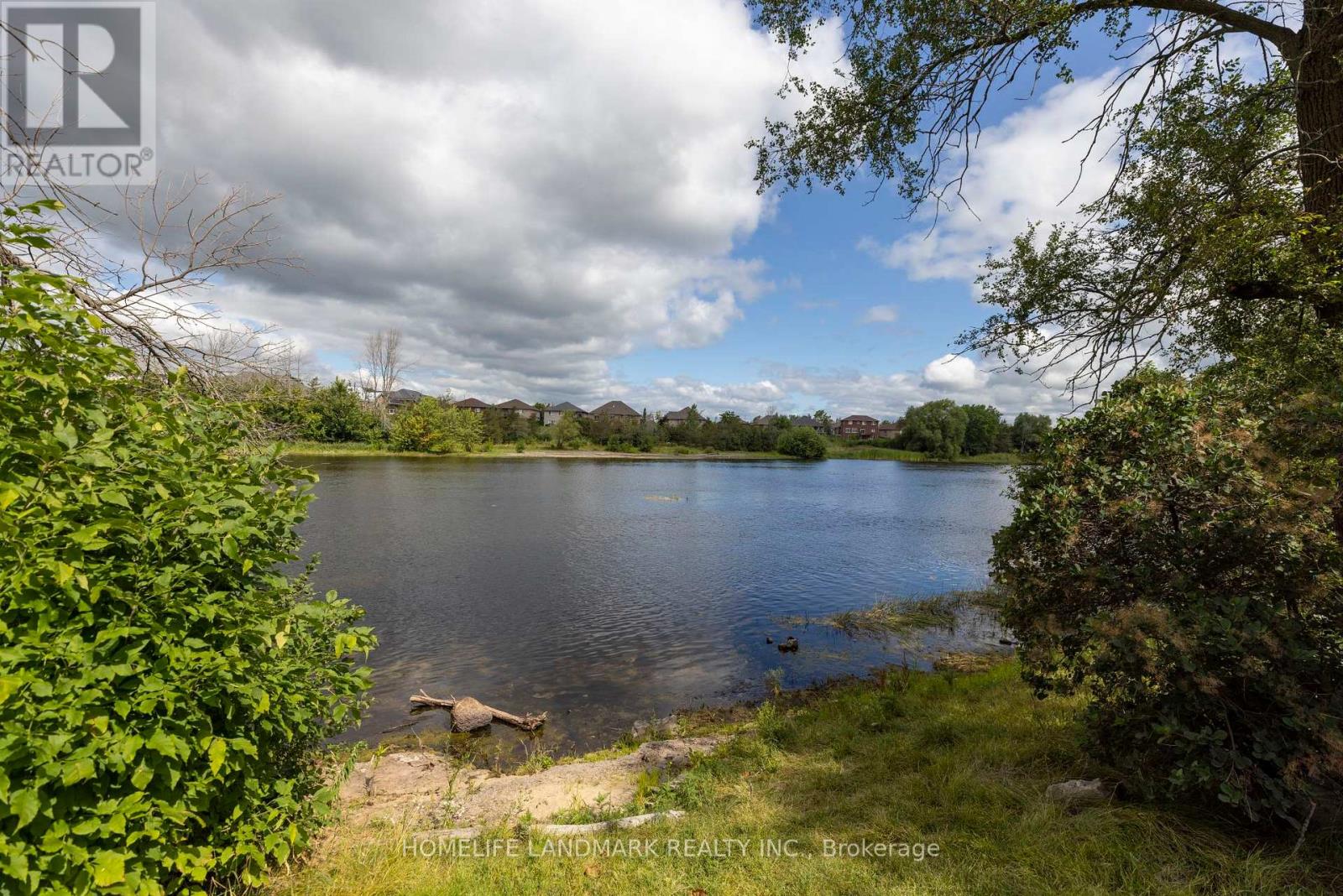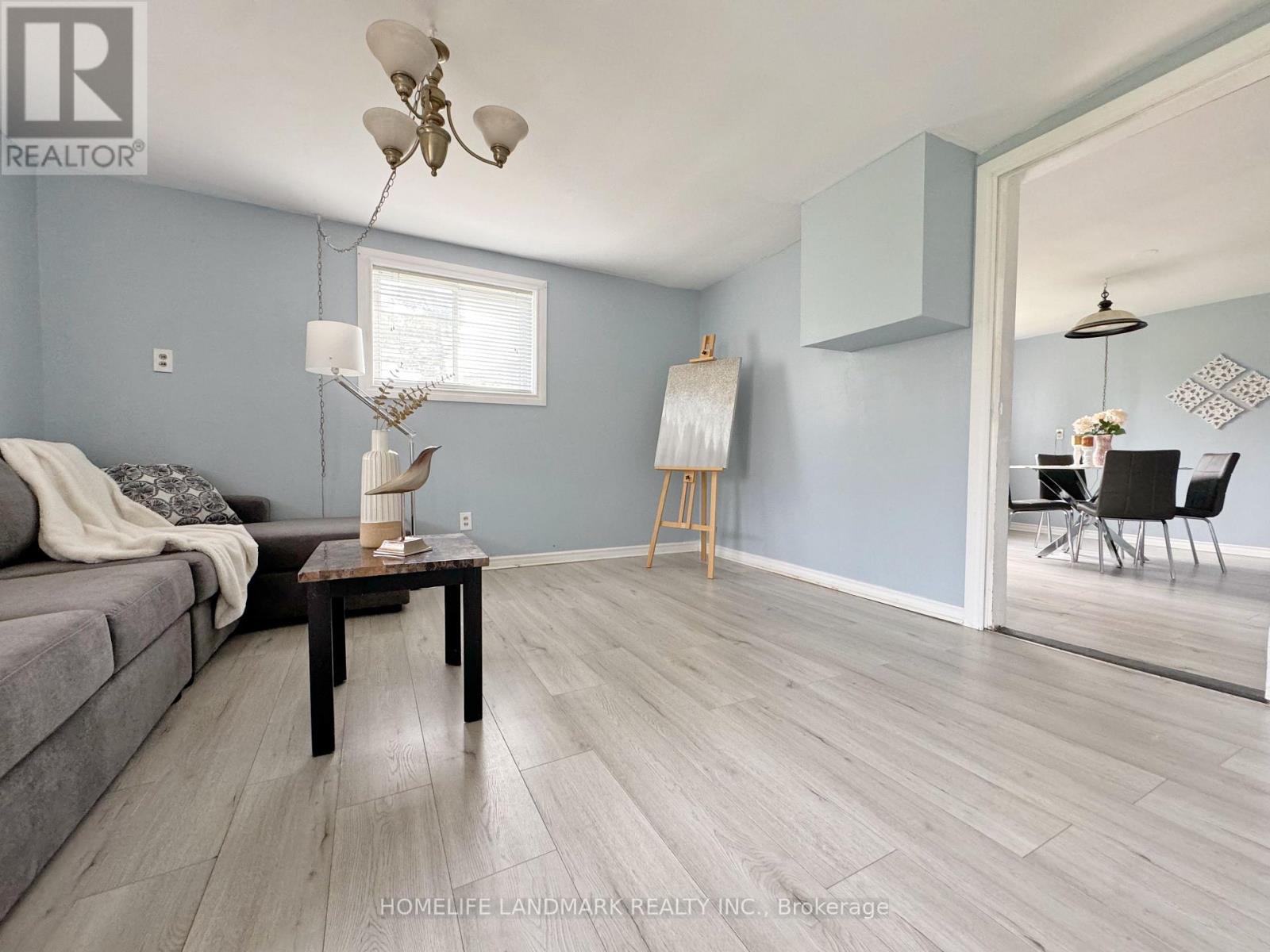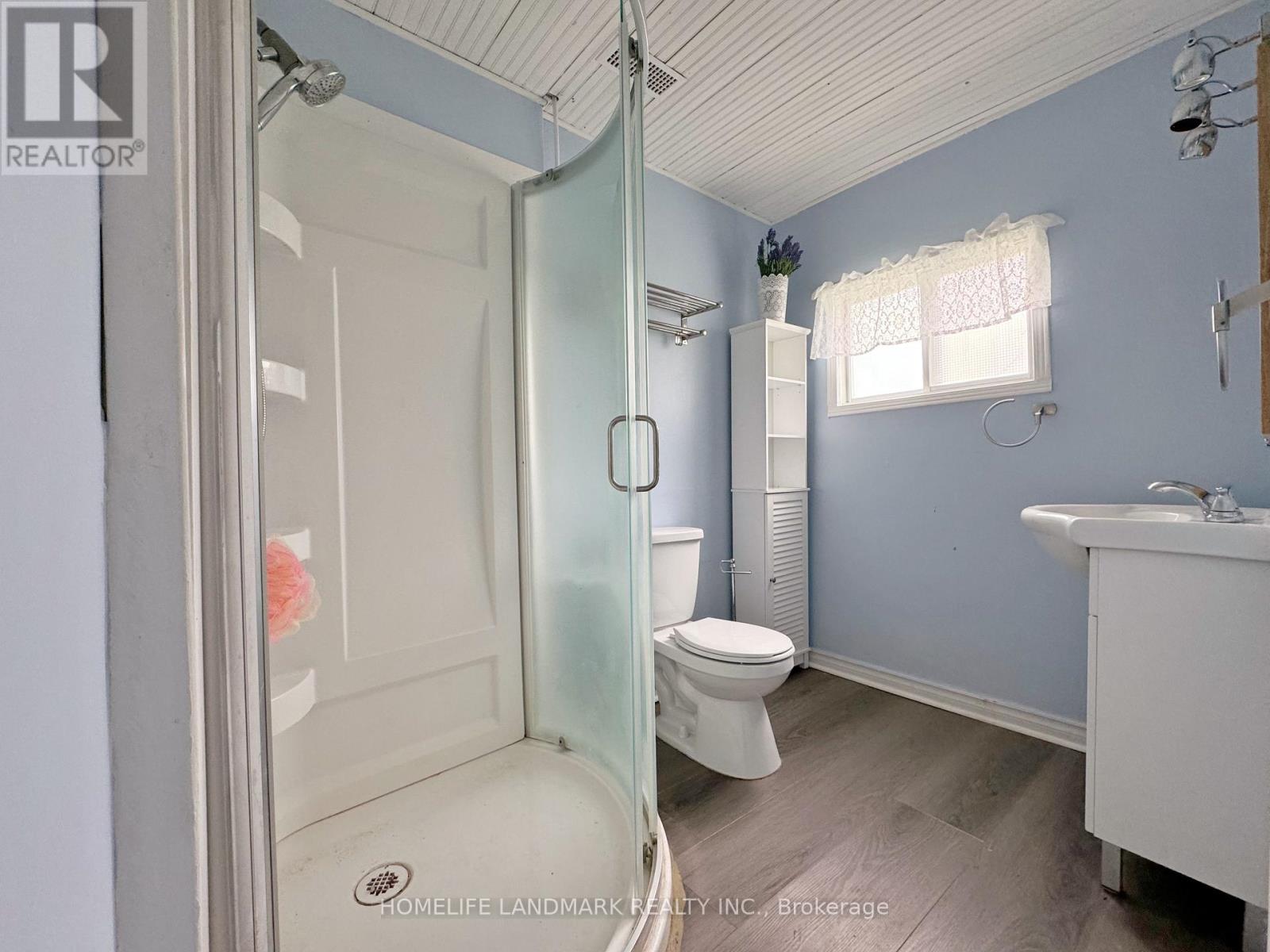337 Cannifton Road N Belleville, Ontario K8N 4Z6
$429,900
Waterfront! This beautiful Bungalow With 85 feet of water frontage Along The Moira River. Perfect Empty Nester Home, A Starter For A Young Couple Or Investor located just mins to Belleville and 401. Move-In Ready With 2 Bedroom, Bathroom Upgraded With Shower And Flooring. Bright & Fresh Living & Dinning, Newer Forced Air Gas Furnace, Kitchen Access To The Rear Deck that Attached To The Garage. Prepare to spend hours admiring the lovely backyard and water view with Family & Friend! (id:61852)
Property Details
| MLS® Number | X12204251 |
| Property Type | Single Family |
| Neigbourhood | Cannifton |
| Community Name | Thurlow Ward |
| Easement | Unknown, None |
| Features | Carpet Free |
| ParkingSpaceTotal | 12 |
| ViewType | Unobstructed Water View |
| WaterFrontType | Waterfront |
Building
| BathroomTotal | 1 |
| BedroomsAboveGround | 2 |
| BedroomsTotal | 2 |
| Appliances | Dryer, Garage Door Opener, Microwave, Stove, Washer, Refrigerator |
| ArchitecturalStyle | Bungalow |
| ConstructionStyleAttachment | Detached |
| CoolingType | Wall Unit |
| ExteriorFinish | Aluminum Siding |
| FlooringType | Laminate |
| HeatingFuel | Natural Gas |
| HeatingType | Forced Air |
| StoriesTotal | 1 |
| SizeInterior | 700 - 1100 Sqft |
| Type | House |
| UtilityWater | Municipal Water |
Parking
| Attached Garage | |
| Garage |
Land
| Acreage | No |
| Sewer | Sanitary Sewer |
| SizeDepth | 251 Ft ,8 In |
| SizeFrontage | 78 Ft |
| SizeIrregular | 78 X 251.7 Ft ; Irregular |
| SizeTotalText | 78 X 251.7 Ft ; Irregular|under 1/2 Acre |
Rooms
| Level | Type | Length | Width | Dimensions |
|---|---|---|---|---|
| Flat | Dining Room | 4.27 m | 4.06 m | 4.27 m x 4.06 m |
| Flat | Living Room | 4.29 m | 4.22 m | 4.29 m x 4.22 m |
| Flat | Kitchen | 4.67 m | 2.82 m | 4.67 m x 2.82 m |
| Flat | Bedroom | 2.69 m | 4.22 m | 2.69 m x 4.22 m |
| Flat | Bedroom | 2.74 m | 4.06 m | 2.74 m x 4.06 m |
| Flat | Laundry Room | 2.21 m | 2.95 m | 2.21 m x 2.95 m |
Utilities
| Cable | Installed |
| Electricity | Installed |
| Sewer | Installed |
Interested?
Contact us for more information
Julia Li
Salesperson
7240 Woodbine Ave Unit 103
Markham, Ontario L3R 1A4
Lia Li
Salesperson
1943 Ironoak Way #203
Oakville, Ontario L6H 3V7





















