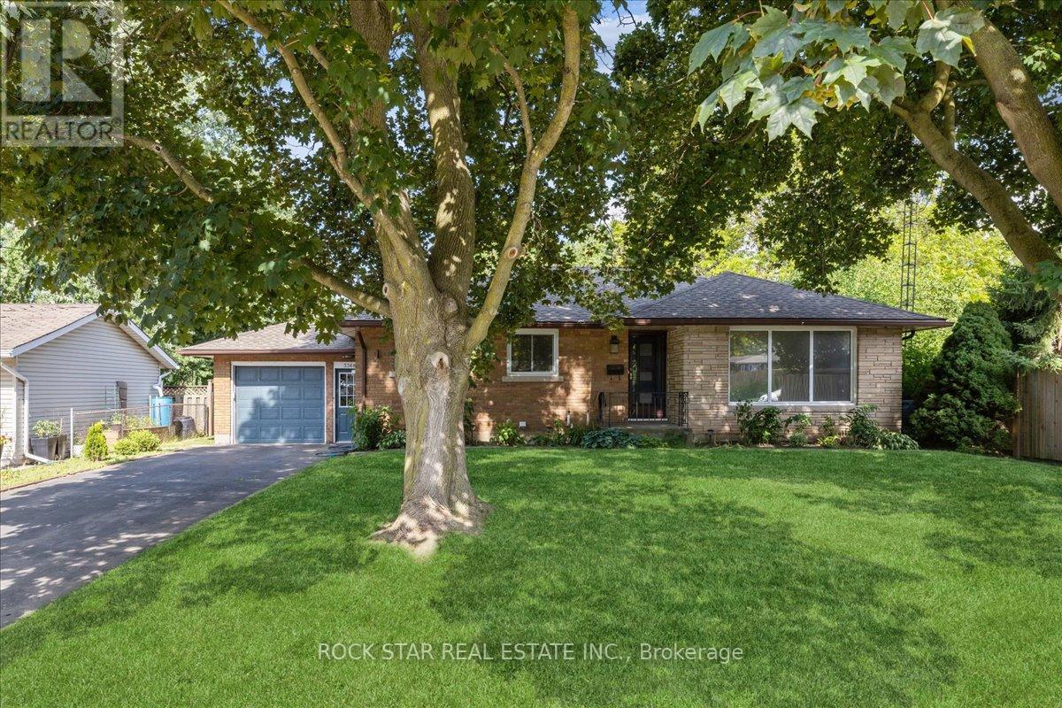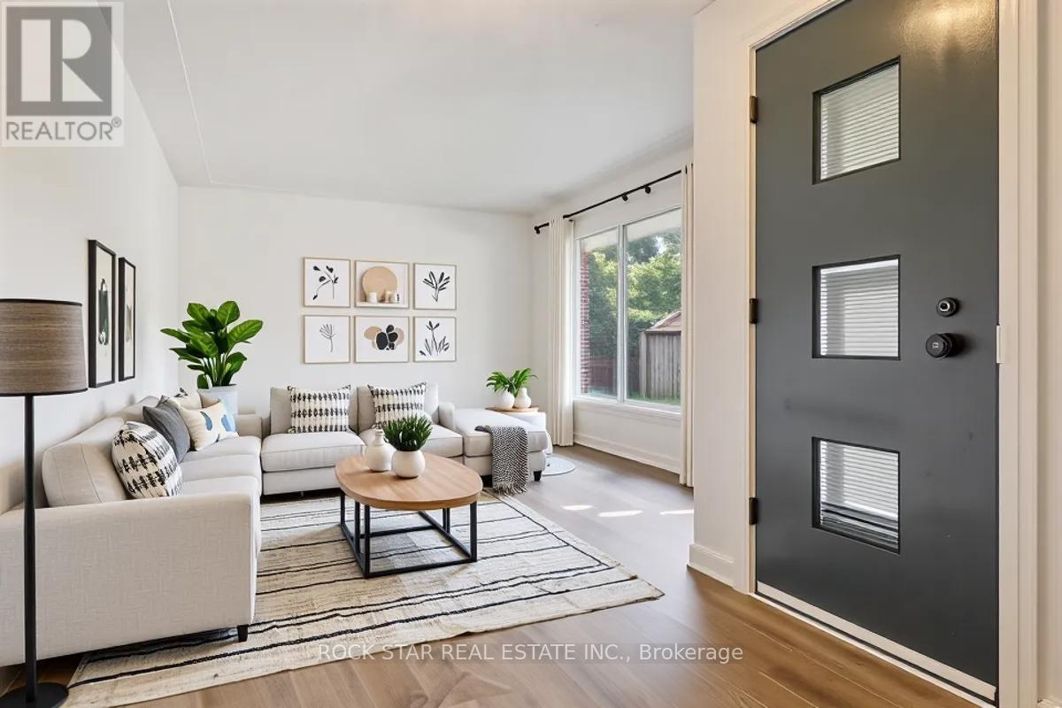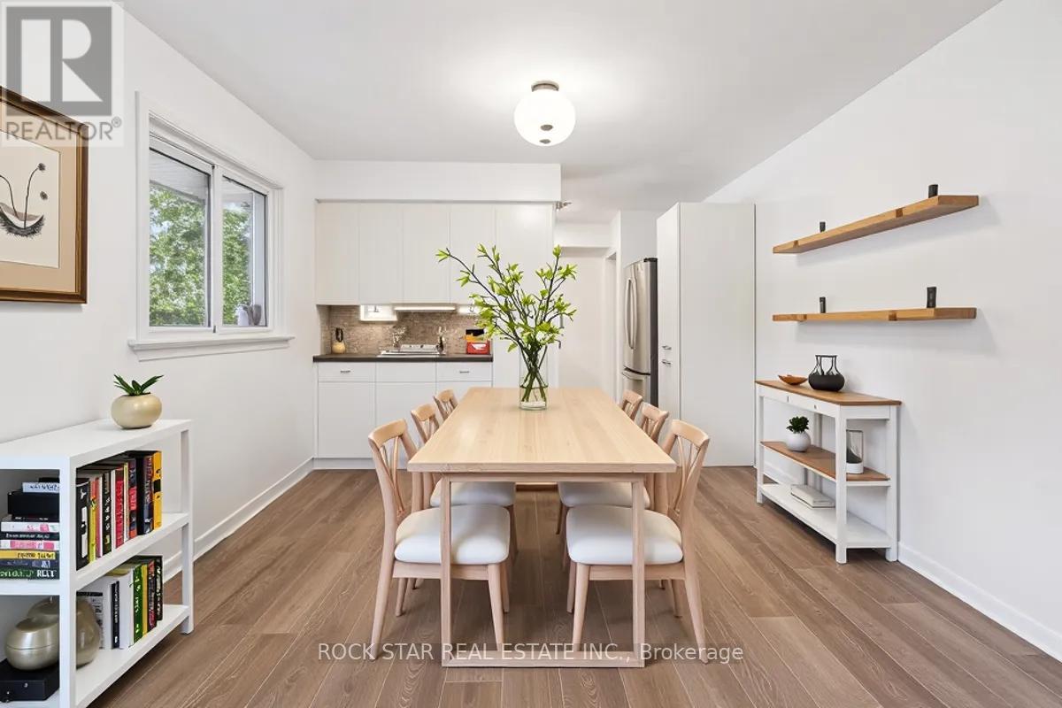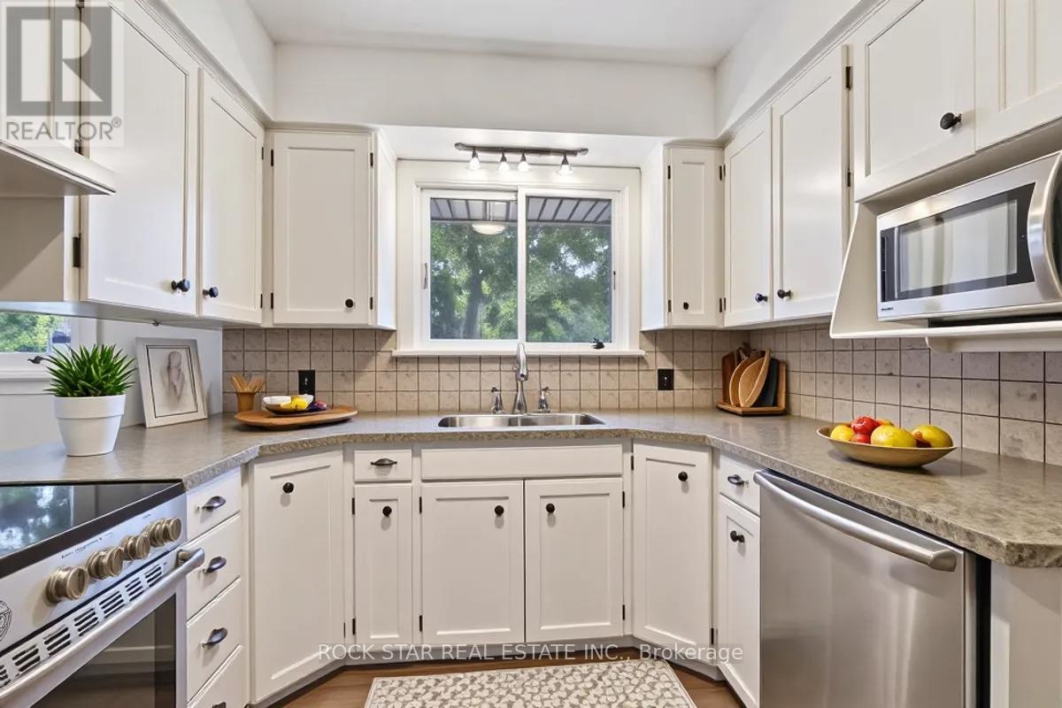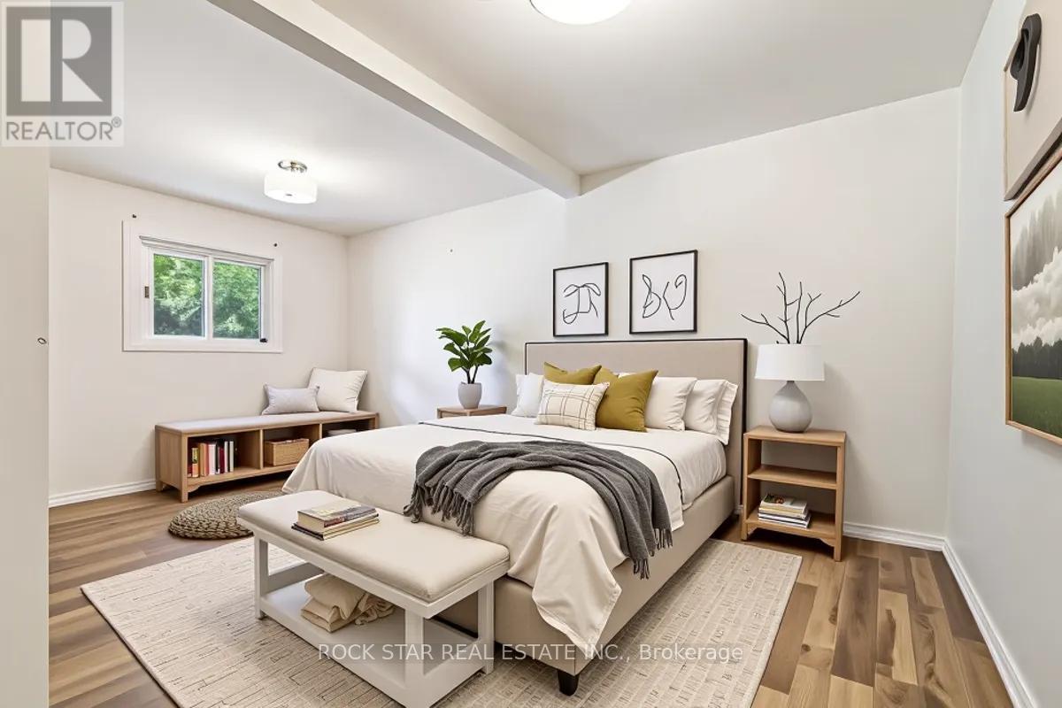3368 Marlin Court Lincoln, Ontario L0R 2C0
$759,990
Location, charm, and opportunity await at 3368 Marlin Crt in Lincoln! This well-maintained 5-bedroom bungalow is located on a quiet street in the heart of Niagara's wine region. Set on a 63 x 120 ft lot, the property features a private backyard complete with a hot tub, ideal for relaxing or hosting guests. The attached garage includes a separate electrical panel and heater, making it a perfect year-round workshop or hobby space.Inside, you'll find a spacious open-concept layout on the main floor, where brand-new flooring and fresh paint give the space a clean, modern feel. One of the three main floor bedrooms features a walk-out to the backyard, adding flexibility and convenience. The lower level offers a large media room perfect for entertaining, along with two additional bedrooms and ample storage. The driveway fits four cars, offering plenty of space for family and visitors. Enjoy quiet suburban living with quick access to the QEW, nearby wineries, and scenic walking trails. A fantastic opportunity for anyone looking to settle in a vibrant, growing community. (id:61852)
Open House
This property has open houses!
2:00 pm
Ends at:4:00 pm
Property Details
| MLS® Number | X12248997 |
| Property Type | Single Family |
| Community Name | 980 - Lincoln-Jordan/Vineland |
| Features | Sump Pump |
| ParkingSpaceTotal | 5 |
| Structure | Deck |
Building
| BathroomTotal | 2 |
| BedroomsAboveGround | 3 |
| BedroomsBelowGround | 2 |
| BedroomsTotal | 5 |
| Appliances | Hot Tub, Water Heater |
| ArchitecturalStyle | Bungalow |
| BasementDevelopment | Finished |
| BasementType | Full (finished) |
| ConstructionStyleAttachment | Detached |
| CoolingType | Central Air Conditioning |
| ExteriorFinish | Brick |
| FireplacePresent | Yes |
| FoundationType | Concrete |
| HeatingFuel | Natural Gas |
| HeatingType | Forced Air |
| StoriesTotal | 1 |
| SizeInterior | 1100 - 1500 Sqft |
| Type | House |
| UtilityWater | Municipal Water |
Parking
| Attached Garage | |
| Garage |
Land
| Acreage | No |
| LandscapeFeatures | Landscaped |
| Sewer | Sanitary Sewer |
| SizeDepth | 120 Ft |
| SizeFrontage | 63 Ft ,6 In |
| SizeIrregular | 63.5 X 120 Ft |
| SizeTotalText | 63.5 X 120 Ft |
Rooms
| Level | Type | Length | Width | Dimensions |
|---|---|---|---|---|
| Basement | Recreational, Games Room | 6.1 m | 5.2 m | 6.1 m x 5.2 m |
| Basement | Bedroom 3 | 4.49 m | 4.14 m | 4.49 m x 4.14 m |
| Basement | Bedroom 4 | 3.35 m | 2.87 m | 3.35 m x 2.87 m |
| Main Level | Living Room | 4.39 m | 3.55 m | 4.39 m x 3.55 m |
| Main Level | Kitchen | 3.53 m | 2.74 m | 3.53 m x 2.74 m |
| Main Level | Dining Room | 3.53 m | 3.25 m | 3.53 m x 3.25 m |
| Main Level | Primary Bedroom | 5.13 m | 3.75 m | 5.13 m x 3.75 m |
| Main Level | Bedroom 2 | 3.47 m | 2.94 m | 3.47 m x 2.94 m |
| Main Level | Den | 2.84 m | 2.84 m | 2.84 m x 2.84 m |
Interested?
Contact us for more information
Ruben Furtado
Salesperson
418 Iroquois Shore Rd #103a
Oakville, Ontario L6H 0X7
Austin Furtado
Salesperson
418 Iroquois Shore Rd #103a
Oakville, Ontario L6H 0X7
