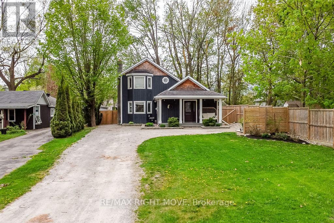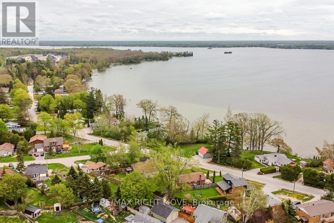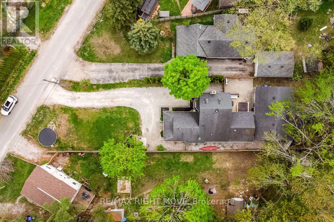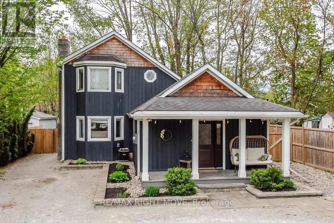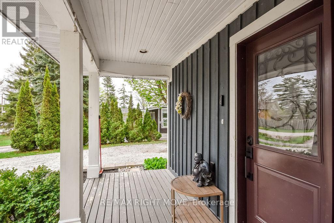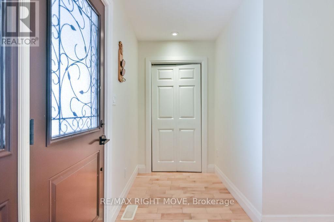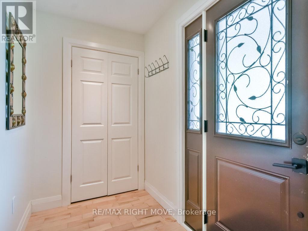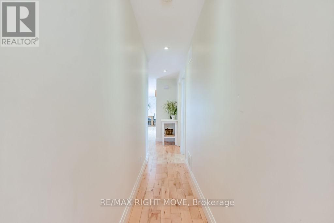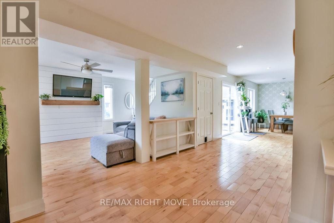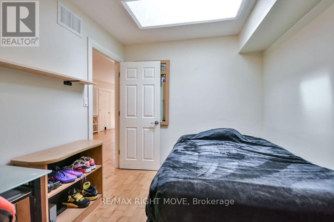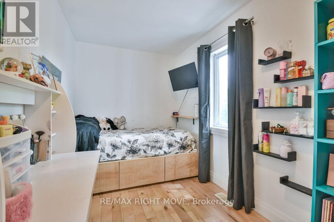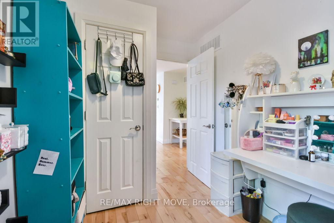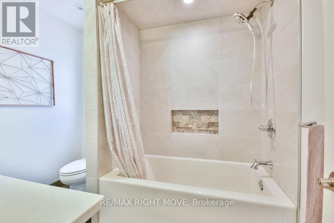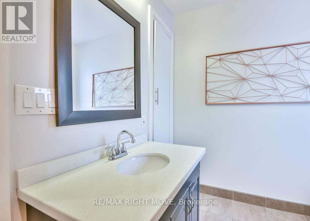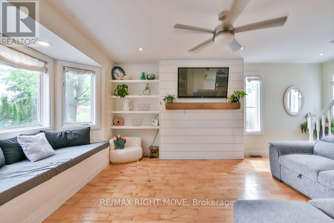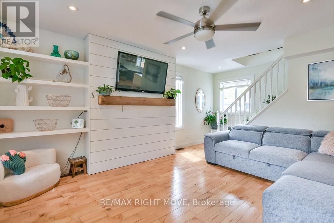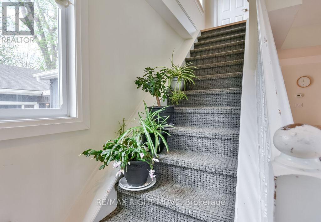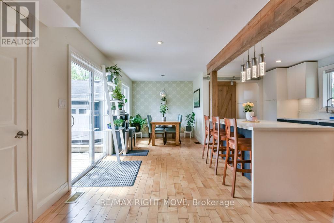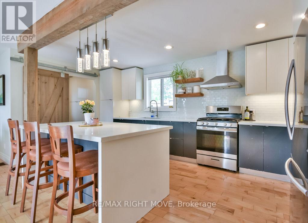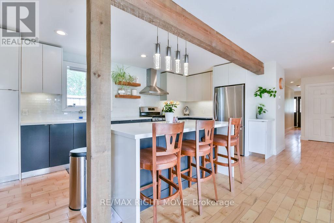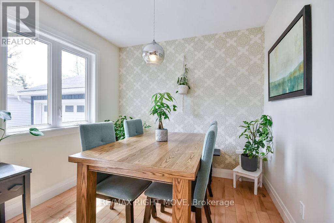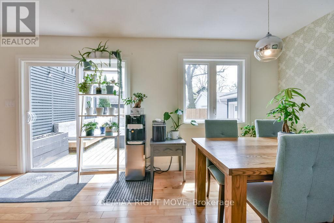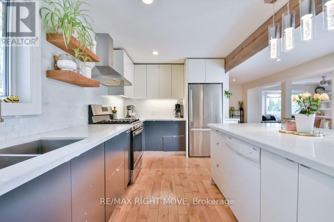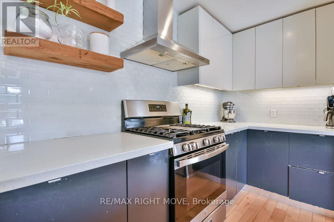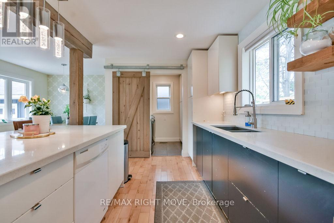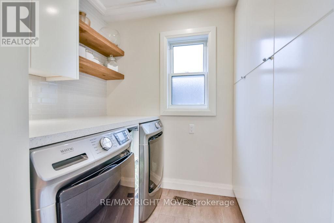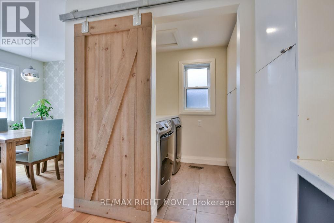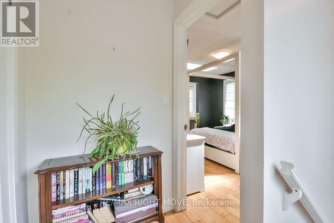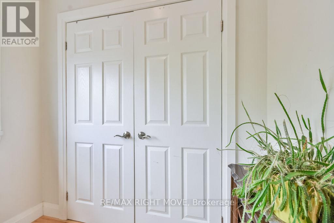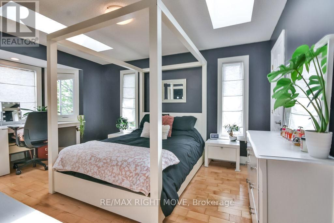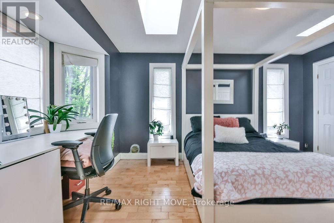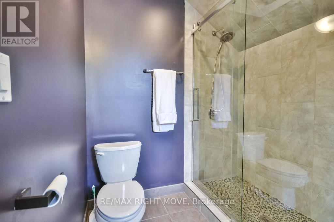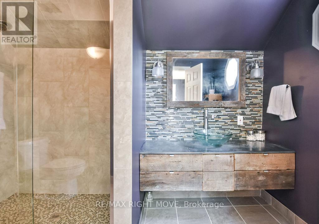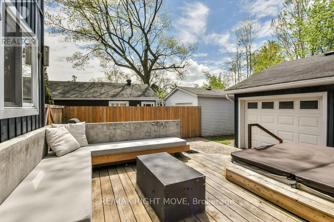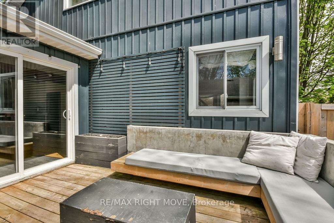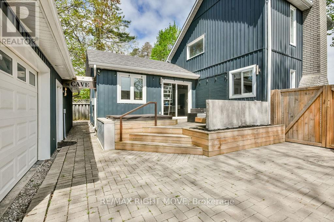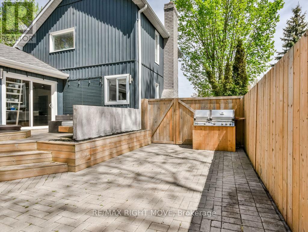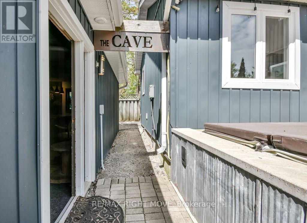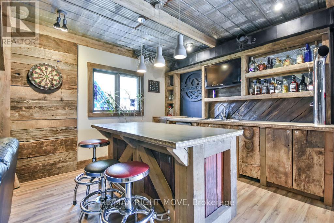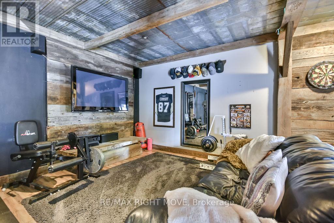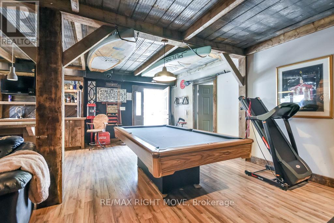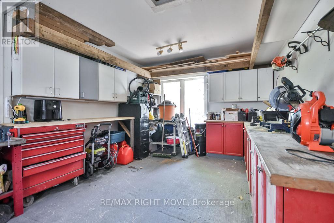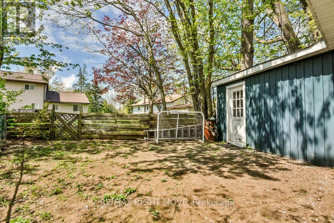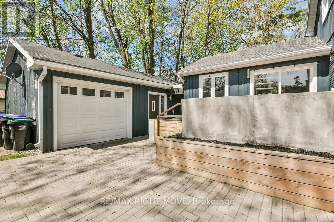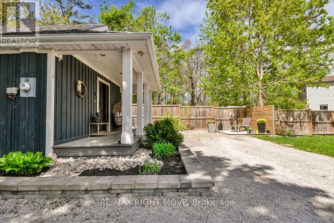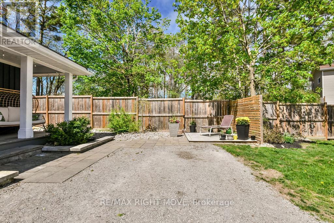3366 Beckett Place Severn, Ontario L3V 0V9
$698,000
Welcome to this beautifully renovated 3-bedroom, 2-bathroom home perfectly situated just steps from the sparkling waters of Lake Couchiching. Featuring two bedrooms on the main level and a private upper-level primary suite with a 3-piece ensuite, this home offers both comfort and convenience for families or downsizers. The main floor showcases a tasteful open-concept design with a spacious kitchen, oversized island perfect for entertaining, and a cozy living room with a charming bay window bench. Enjoy the ease of main floor laundry and the seamless flow from the dining room to the large deck, complete with built-in patio furniture and a relaxing hot tub. The detached garage, transformed into an amazing recreation room dubbed "THE CAVE", makes a great family hangout, exercise room or perhaps a home office. There's also an attached workshop for all your projects or storage needs. Situated in a desirable family-friendly neighbourhood, residents enjoy exclusive access to a private beach and water access just a short stroll away. Whether it's morning swims, kayaking, or evening sunsets by the shore, lake life has never been so accessible. Don't miss your chance to own this turnkey gem in a lakeside community! (id:61852)
Open House
This property has open houses!
1:00 pm
Ends at:3:00 pm
Property Details
| MLS® Number | S12154436 |
| Property Type | Single Family |
| Community Name | West Shore |
| AmenitiesNearBy | Beach, Park, Schools |
| CommunityFeatures | School Bus |
| Features | Level, Carpet Free |
| ParkingSpaceTotal | 4 |
| Structure | Workshop |
Building
| BathroomTotal | 2 |
| BedroomsAboveGround | 3 |
| BedroomsTotal | 3 |
| Age | 51 To 99 Years |
| Appliances | Dishwasher, Dryer, Stove, Washer, Refrigerator |
| BasementType | Partial |
| ConstructionStyleAttachment | Detached |
| CoolingType | Central Air Conditioning |
| ExteriorFinish | Wood, Vinyl Siding |
| FoundationType | Concrete |
| HeatingFuel | Natural Gas |
| HeatingType | Forced Air |
| StoriesTotal | 2 |
| SizeInterior | 1500 - 2000 Sqft |
| Type | House |
| UtilityWater | Municipal Water |
Parking
| Detached Garage | |
| Garage |
Land
| Acreage | No |
| LandAmenities | Beach, Park, Schools |
| Sewer | Sanitary Sewer |
| SizeDepth | 177 Ft |
| SizeFrontage | 59 Ft ,3 In |
| SizeIrregular | 59.3 X 177 Ft |
| SizeTotalText | 59.3 X 177 Ft |
Rooms
| Level | Type | Length | Width | Dimensions |
|---|---|---|---|---|
| Second Level | Primary Bedroom | 3.53 m | 4.74 m | 3.53 m x 4.74 m |
| Second Level | Bathroom | 1.88 m | 3.17 m | 1.88 m x 3.17 m |
| Main Level | Foyer | 3.86 m | 1.44 m | 3.86 m x 1.44 m |
| Main Level | Recreational, Games Room | 6.73 m | 7.14 m | 6.73 m x 7.14 m |
| Main Level | Bedroom 2 | 2.09 m | 3.99 m | 2.09 m x 3.99 m |
| Main Level | Bedroom 3 | 2.57 m | 3.5 m | 2.57 m x 3.5 m |
| Main Level | Kitchen | 5.3 m | 4 m | 5.3 m x 4 m |
| Main Level | Dining Room | 2.73 m | 1.8 m | 2.73 m x 1.8 m |
| Main Level | Laundry Room | 2.46 m | 1.7 m | 2.46 m x 1.7 m |
| Main Level | Bathroom | 2.15 m | 2.63 m | 2.15 m x 2.63 m |
| Main Level | Living Room | 3.91 m | 5.96 m | 3.91 m x 5.96 m |
Utilities
| Cable | Available |
| Electricity | Installed |
| Sewer | Installed |
https://www.realtor.ca/real-estate/28325765/3366-beckett-place-severn-west-shore-west-shore
Interested?
Contact us for more information
Donna Telford
Broker
97 Neywash St Box 2118
Orillia, Ontario L3V 6R9
