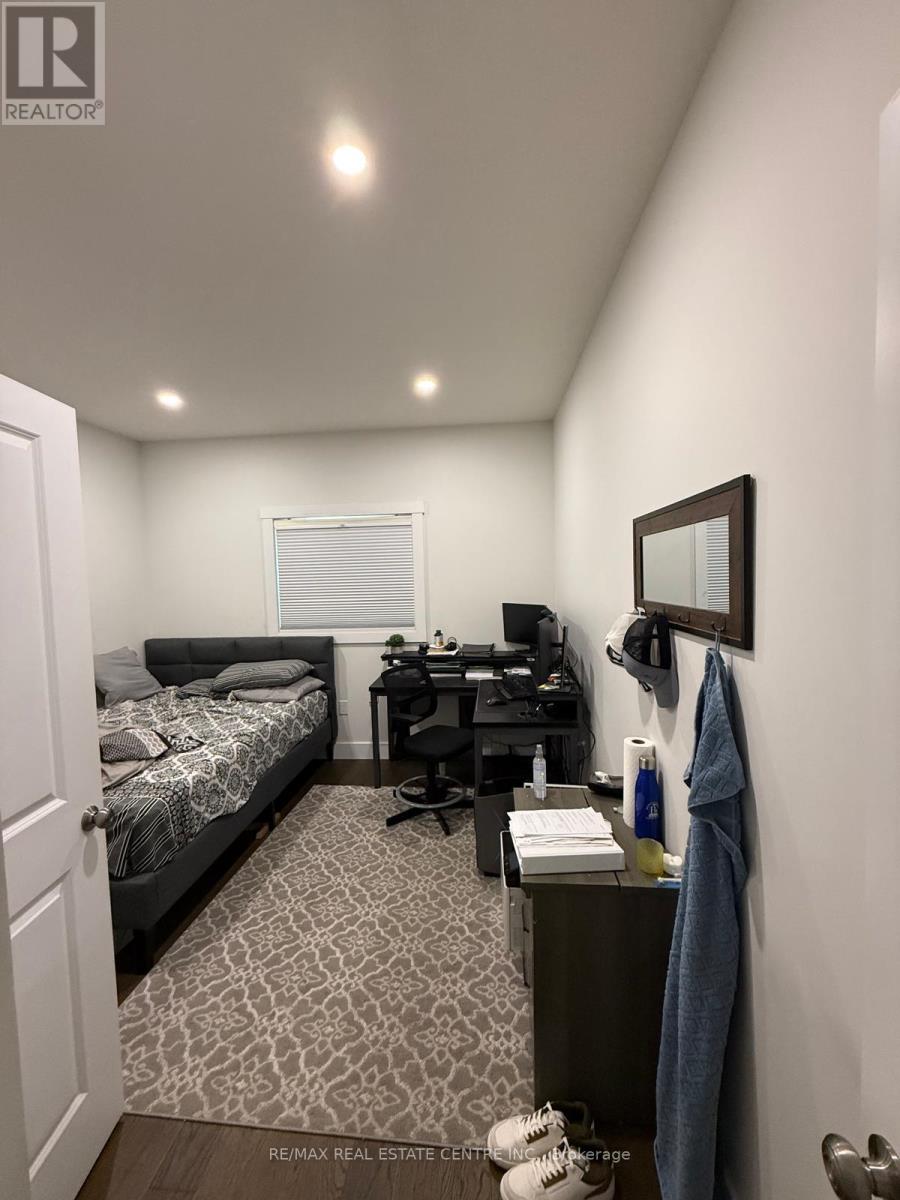336 Ridge Street Saugeen Shores, Ontario N0H 2C3
$999,000
Goregeous Detached Brick raised Bungalow, 2 Separate Units in One House, featuring 1884 Sq.ft on the main floor and a fully finished basement apartment with two bedrooms. 9 Ft ceiling on main and basement level, Gourmet Kitchen, Stainless Steel Appliances, Granite kitchen Counter top on the main floor, NO Carpets, Hardwood on main Floor, and Laminate in Basement, Pot Lights Throughout, Gas Fireplace, solid wood Staircase, Concrete driveway and more. Located at 336 Ridge Street in Port Elgin on the west side of HWY 21with access to nearby nature trails that lead to the beach (id:61852)
Property Details
| MLS® Number | X12020242 |
| Property Type | Single Family |
| Community Name | Saugeen Shores |
| ParkingSpaceTotal | 4 |
Building
| BathroomTotal | 3 |
| BedroomsAboveGround | 3 |
| BedroomsBelowGround | 2 |
| BedroomsTotal | 5 |
| Amenities | Separate Heating Controls |
| Appliances | Garage Door Opener Remote(s), Central Vacuum, Dishwasher, Dryer, Garage Door Opener, Microwave, Oven, Hood Fan, Washer, Window Coverings, Refrigerator |
| ArchitecturalStyle | Raised Bungalow |
| BasementFeatures | Apartment In Basement, Separate Entrance |
| BasementType | N/a |
| ConstructionStyleAttachment | Detached |
| CoolingType | Central Air Conditioning, Air Exchanger |
| ExteriorFinish | Brick |
| FlooringType | Hardwood, Laminate |
| FoundationType | Brick |
| HeatingFuel | Natural Gas |
| HeatingType | Forced Air |
| StoriesTotal | 1 |
| SizeInterior | 1499.9875 - 1999.983 Sqft |
| Type | House |
| UtilityWater | Municipal Water |
Parking
| Attached Garage | |
| Garage |
Land
| Acreage | No |
| Sewer | Sanitary Sewer |
| SizeDepth | 112 Ft ,10 In |
| SizeFrontage | 54 Ft ,7 In |
| SizeIrregular | 54.6 X 112.9 Ft |
| SizeTotalText | 54.6 X 112.9 Ft |
Rooms
| Level | Type | Length | Width | Dimensions |
|---|---|---|---|---|
| Basement | Primary Bedroom | 5.03 m | 3.96 m | 5.03 m x 3.96 m |
| Basement | Bedroom 2 | 4.45 m | 3.73 m | 4.45 m x 3.73 m |
| Main Level | Primary Bedroom | 4.4 m | 4.12 m | 4.4 m x 4.12 m |
| Main Level | Bedroom 2 | 4.37 m | 3.51 m | 4.37 m x 3.51 m |
| Main Level | Bedroom 3 | 3.51 m | 3.45 m | 3.51 m x 3.45 m |
| Main Level | Living Room | 4.52 m | 4.27 m | 4.52 m x 4.27 m |
| Main Level | Kitchen | 4.57 m | 4.34 m | 4.57 m x 4.34 m |
| Main Level | Dining Room | 4.52 m | 3.68 m | 4.52 m x 3.68 m |
| Main Level | Laundry Room | Measurements not available |
https://www.realtor.ca/real-estate/28026931/336-ridge-street-saugeen-shores-saugeen-shores
Interested?
Contact us for more information
Asif Jamil
Salesperson
1140 Burnhamthorpe Rd W #141-A
Mississauga, Ontario L5C 4E9































