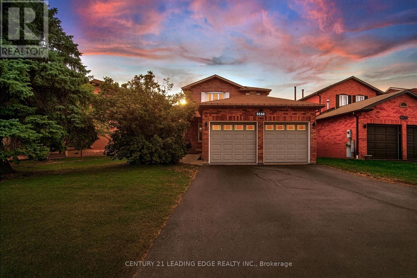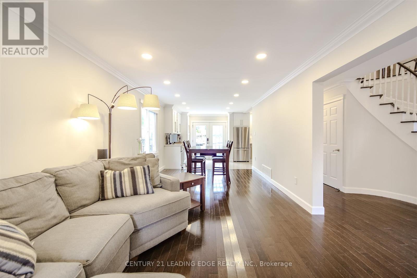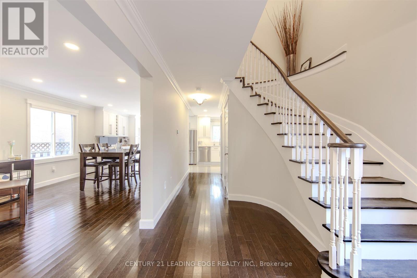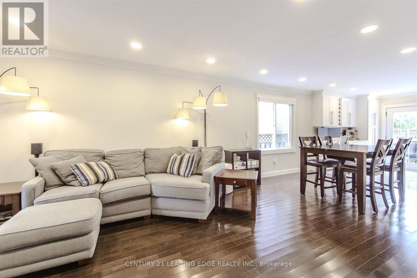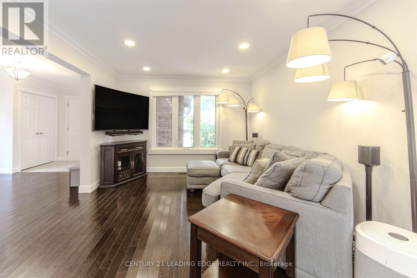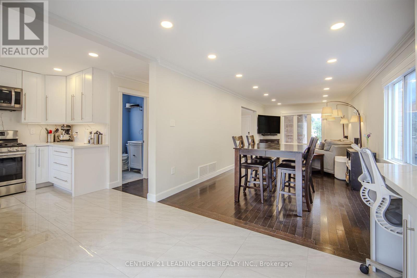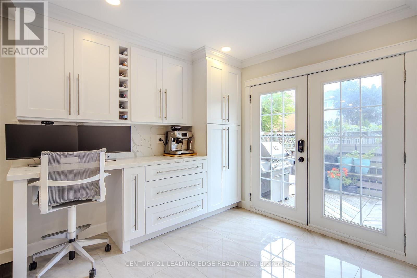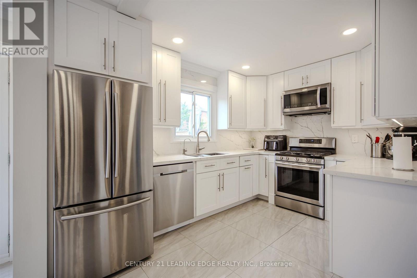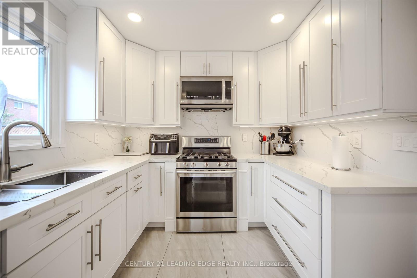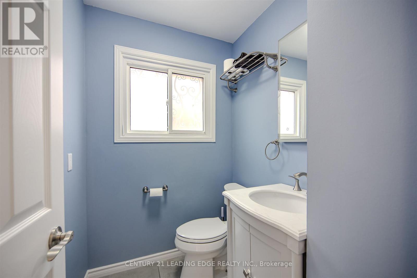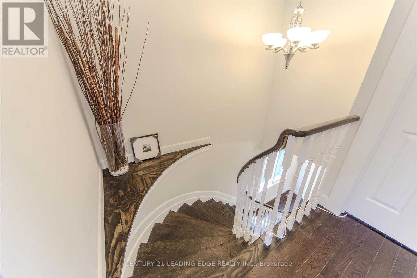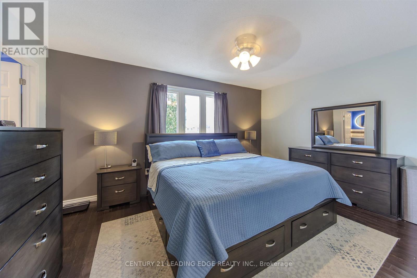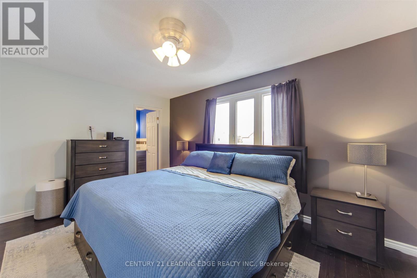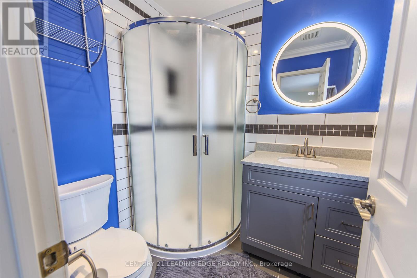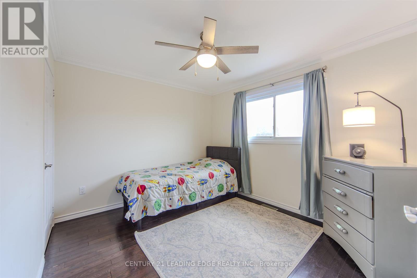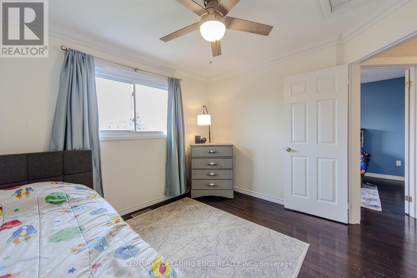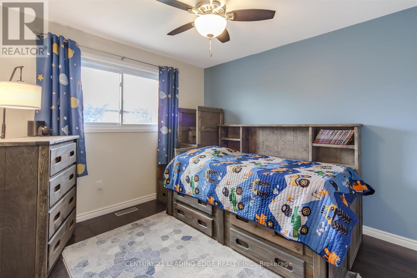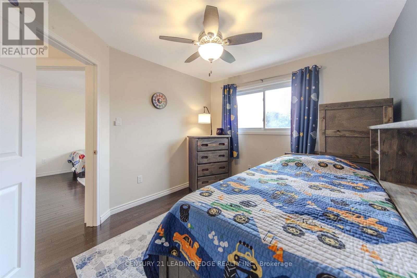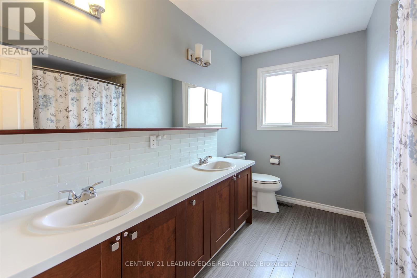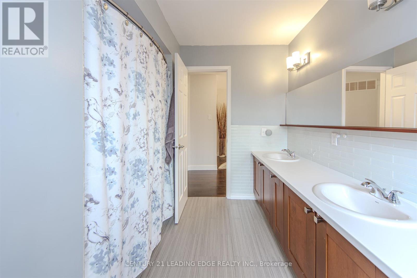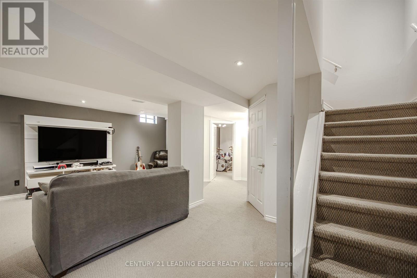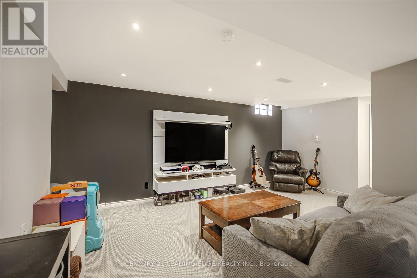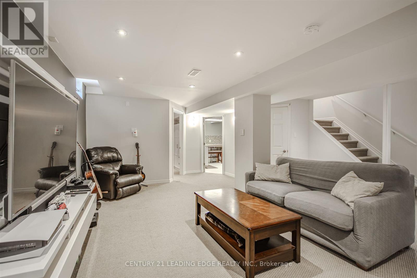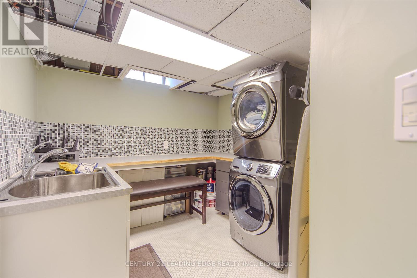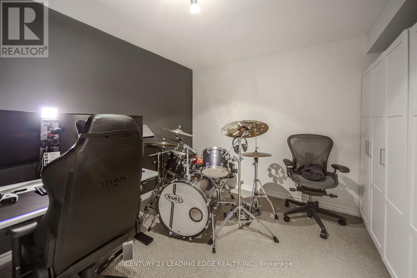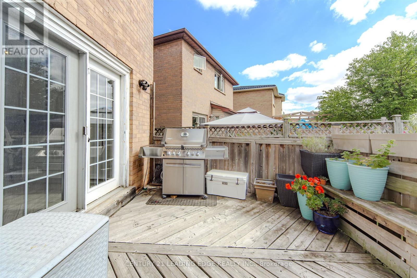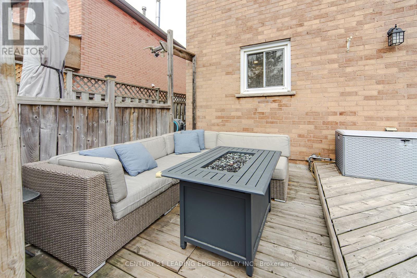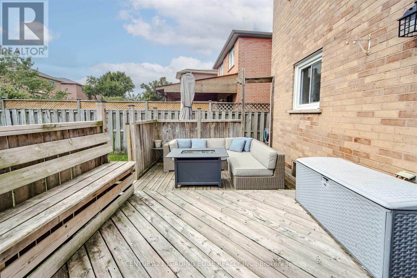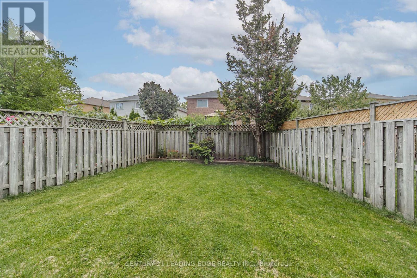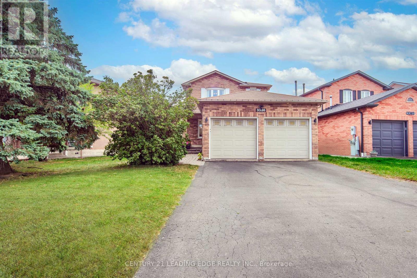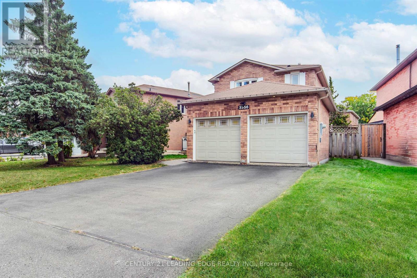3356 Dovetail Mews Mississauga, Ontario L5L 5E7
$1,164,900
Step inside one of the most sought-after neighbourhoods in Mississauga. This Full- Brick Detached, 2-Storey, Double Car Garage home, was built for entertainment and comfortable living. Nestled on a peaceful street with one of the largest frontages in the area, this house is located in an area that will meet every family's wants and needs. As you walk into your new home you are greeted by an entrance with a Grand Staircase. Your main floor features a Brand New Custom Kitchen, modernized with a new layout that prioritizes functionality and a clean aesthetic. Creating a space that is both practical for daily use with all new SS appliances. Your open concept Living, Dinning and custom coffee bar is perfect for hosting friends and family, and a walk out back deck where you can BBQ and relax any night of the week. Upstairs features a Primary Bedroom that is a size unmatched in new builds today with a renovated ensuite bathroom. Your Second & Third Bedrooms are very ample sizes for children or adults. A Massive second upstairs washroom with a double sink. Lower level features another spacious Rec Room, an office that can be used as an additional bedroom, separate laundry room that will make life much easier for any family, with 2 additional storage rooms. Simplicity has been made practical in this house with smart locks, switches & thermostat that can all be used from your phone. Your garage has also been fully insulated to keep cars warm all winter or an additional space to use every month of the year. Make 3356 Dovetail Mews your next home! (id:61852)
Property Details
| MLS® Number | W12426220 |
| Property Type | Single Family |
| Community Name | Erin Mills |
| AmenitiesNearBy | Park, Public Transit, Schools |
| CommunityFeatures | Community Centre |
| EquipmentType | Water Heater |
| ParkingSpaceTotal | 6 |
| RentalEquipmentType | Water Heater |
Building
| BathroomTotal | 3 |
| BedroomsAboveGround | 3 |
| BedroomsBelowGround | 1 |
| BedroomsTotal | 4 |
| Age | 31 To 50 Years |
| Appliances | Garage Door Opener Remote(s), Blinds, Dishwasher, Dryer, Garage Door Opener, Microwave, Stove, Washer, Refrigerator |
| BasementDevelopment | Finished |
| BasementType | Full (finished) |
| ConstructionStatus | Insulation Upgraded |
| ConstructionStyleAttachment | Detached |
| CoolingType | Central Air Conditioning |
| ExteriorFinish | Brick |
| FoundationType | Unknown |
| HalfBathTotal | 1 |
| HeatingFuel | Natural Gas |
| HeatingType | Forced Air |
| StoriesTotal | 2 |
| SizeInterior | 1500 - 2000 Sqft |
| Type | House |
| UtilityWater | Municipal Water |
Parking
| Attached Garage | |
| Garage |
Land
| Acreage | No |
| FenceType | Fenced Yard |
| LandAmenities | Park, Public Transit, Schools |
| Sewer | Sanitary Sewer |
| SizeDepth | 118 Ft ,6 In |
| SizeFrontage | 56 Ft ,2 In |
| SizeIrregular | 56.2 X 118.5 Ft |
| SizeTotalText | 56.2 X 118.5 Ft |
https://www.realtor.ca/real-estate/28912255/3356-dovetail-mews-mississauga-erin-mills-erin-mills
Interested?
Contact us for more information
Matthew Anthony Mattucci
Salesperson
18 Wynford Drive #214
Toronto, Ontario M3C 3S2
Dale Ann Oord
Salesperson
18 Wynford Drive #214
Toronto, Ontario M3C 3S2
