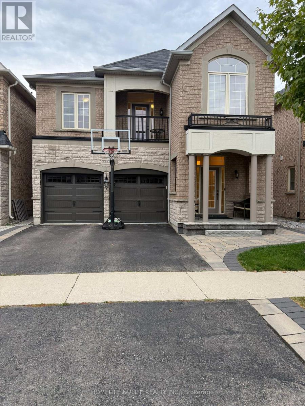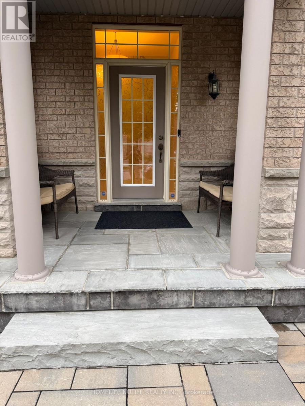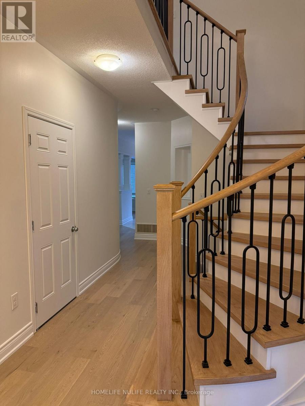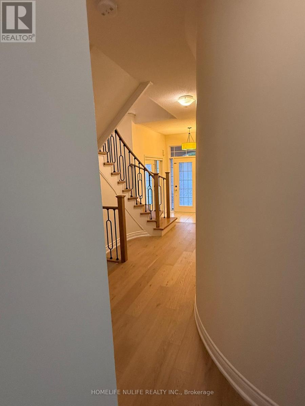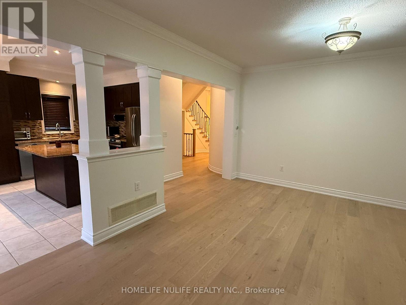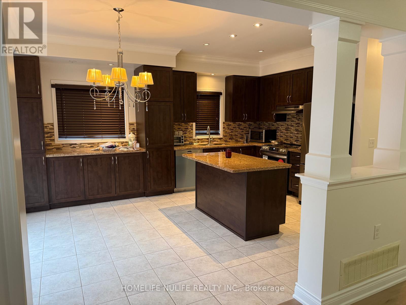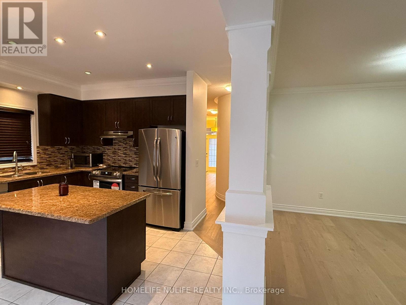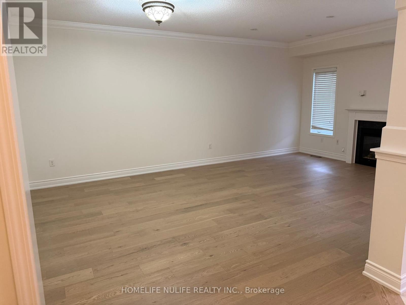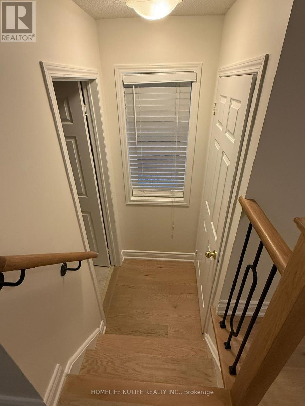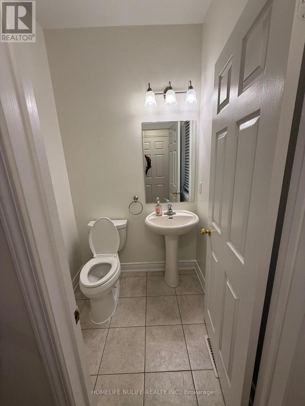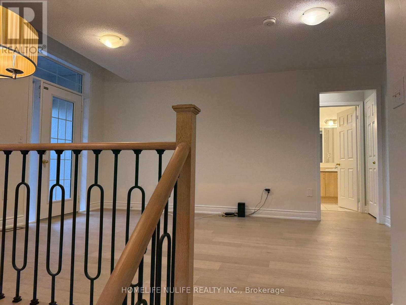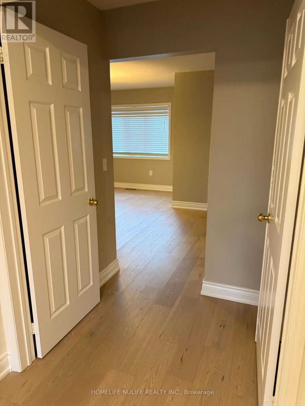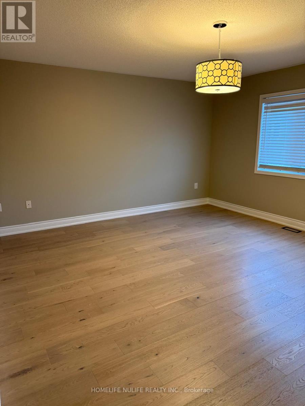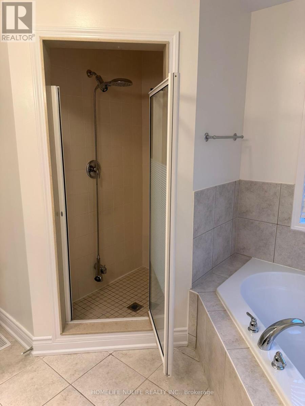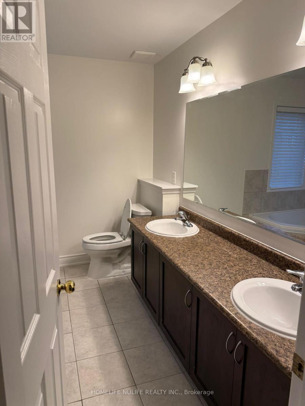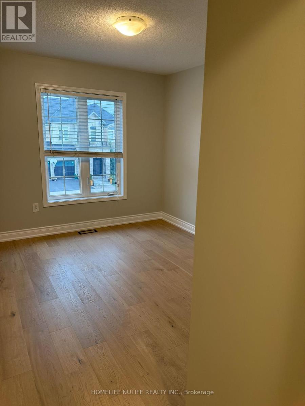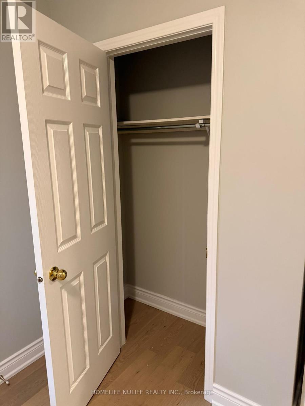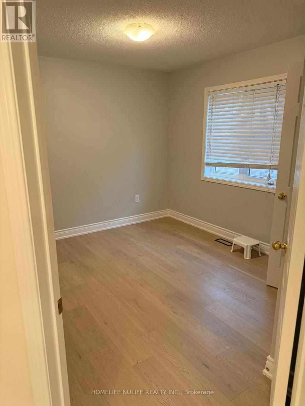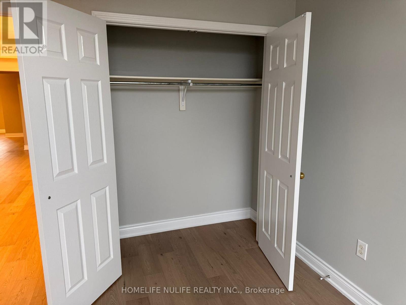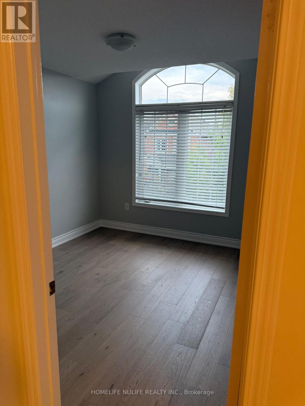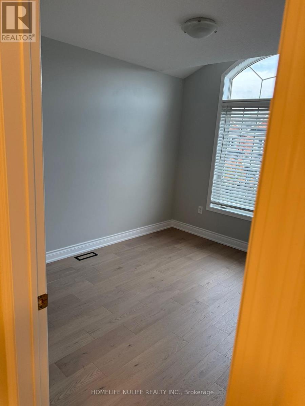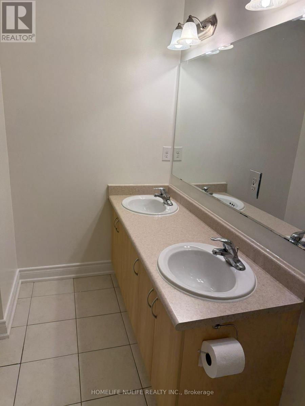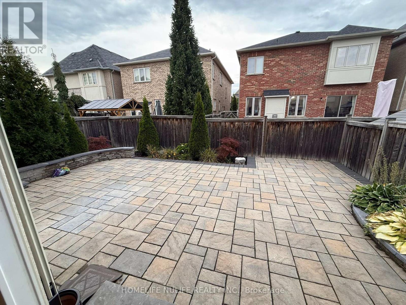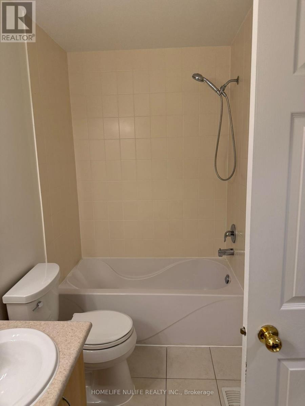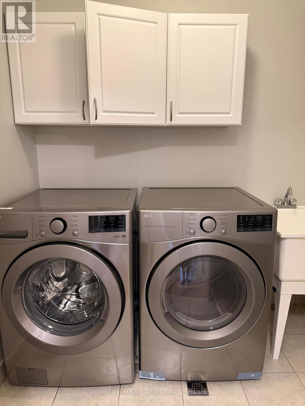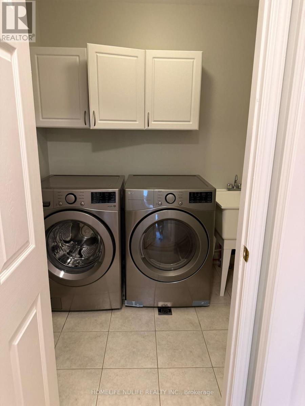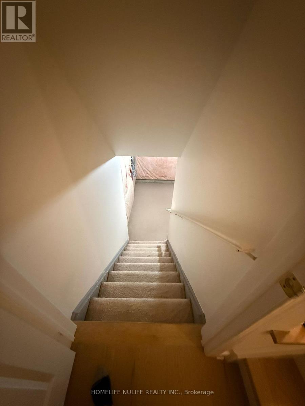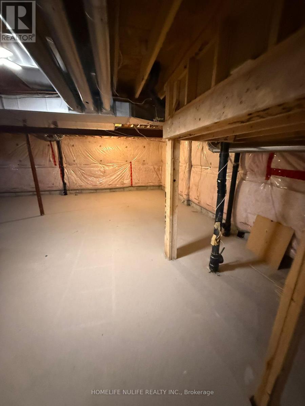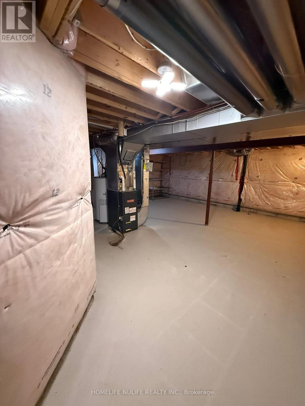3353 Minerva Way Burlington, Ontario L7M 0L4
$4,200 Monthly
Detached 4-Bedroom Home with Double Garage in Burlington's Sought-After Alton Community! Beautifully upgraded and freshly painted, this move-in ready home offers open-concept living, an espresso kitchen with granite countertops and marble backsplash. Upstairs, the primary retreat offers his-and-hers closets and a spa-like 5-piece ensuite with a standalone tub, glass shower, and double vanity. The three additional bedrooms are generously sized, filled with natural light, and provide ample storage, while the main 5-piece bathroom also includes a double vanity for added convenience. Backyard is fully interlocked with stone no grass, low maintenance, perfect for entertaining. Steps from top-rated schools, parks, and all amenities. (id:61852)
Property Details
| MLS® Number | W12423037 |
| Property Type | Single Family |
| Neigbourhood | Alton |
| Community Name | Alton |
| EquipmentType | Water Heater |
| Features | Carpet Free, Sump Pump |
| ParkingSpaceTotal | 4 |
| RentalEquipmentType | Water Heater |
| Structure | Patio(s), Porch |
Building
| BathroomTotal | 3 |
| BedroomsAboveGround | 4 |
| BedroomsTotal | 4 |
| Amenities | Fireplace(s) |
| Appliances | Garage Door Opener Remote(s), Dishwasher, Dryer, Garage Door Opener, Stove, Washer, Window Coverings, Refrigerator |
| BasementDevelopment | Unfinished |
| BasementType | N/a (unfinished) |
| ConstructionStyleAttachment | Detached |
| CoolingType | Central Air Conditioning |
| ExteriorFinish | Brick, Brick Facing |
| FireplacePresent | Yes |
| FireplaceTotal | 1 |
| FlooringType | Hardwood |
| FoundationType | Concrete |
| HalfBathTotal | 1 |
| HeatingFuel | Natural Gas |
| HeatingType | Forced Air |
| StoriesTotal | 2 |
| SizeInterior | 2000 - 2500 Sqft |
| Type | House |
| UtilityWater | Municipal Water |
Parking
| Garage |
Land
| Acreage | No |
| Sewer | Sanitary Sewer |
| SizeDepth | 85 Ft ,3 In |
| SizeFrontage | 36 Ft ,1 In |
| SizeIrregular | 36.1 X 85.3 Ft |
| SizeTotalText | 36.1 X 85.3 Ft |
Rooms
| Level | Type | Length | Width | Dimensions |
|---|---|---|---|---|
| Lower Level | Recreational, Games Room | 8.48 m | 6.2 m | 8.48 m x 6.2 m |
| Main Level | Living Room | 6.32 m | 4.22 m | 6.32 m x 4.22 m |
| Main Level | Kitchen | 4.09 m | 2.57 m | 4.09 m x 2.57 m |
| Main Level | Eating Area | 4.09 m | 2.69 m | 4.09 m x 2.69 m |
| Upper Level | Primary Bedroom | 4.65 m | 4.24 m | 4.65 m x 4.24 m |
| Upper Level | Bedroom 2 | 3.84 m | 3.05 m | 3.84 m x 3.05 m |
| Upper Level | Bedroom 3 | 4.14 m | 3.05 m | 4.14 m x 3.05 m |
| Upper Level | Bedroom 4 | 3.38 m | 2.95 m | 3.38 m x 2.95 m |
| Upper Level | Family Room | 4.9 m | 3.51 m | 4.9 m x 3.51 m |
https://www.realtor.ca/real-estate/28905228/3353-minerva-way-burlington-alton-alton
Interested?
Contact us for more information
Anant Jain
Salesperson
219 Dundas St E #2
Waterdown, Ontario L8B 1V9
